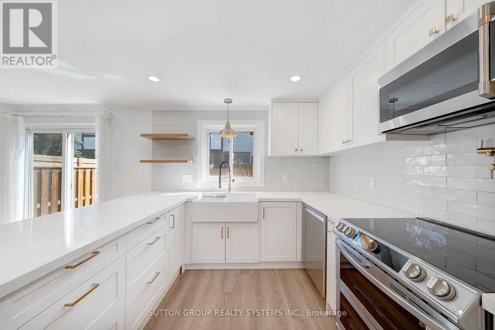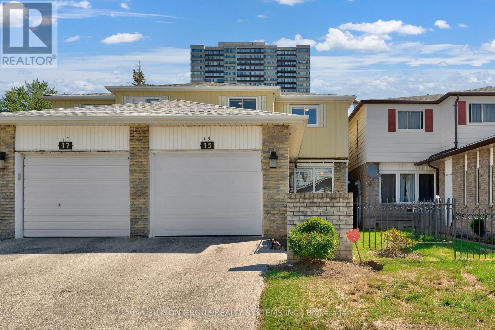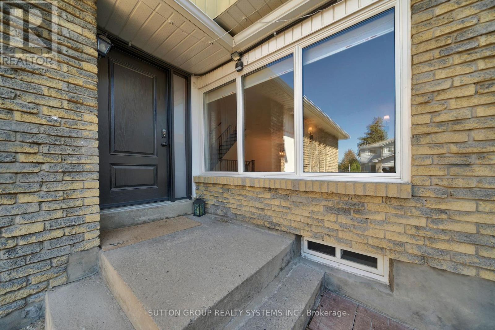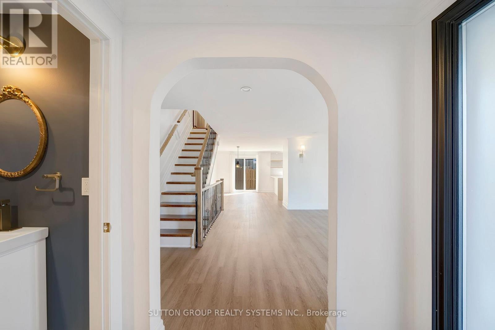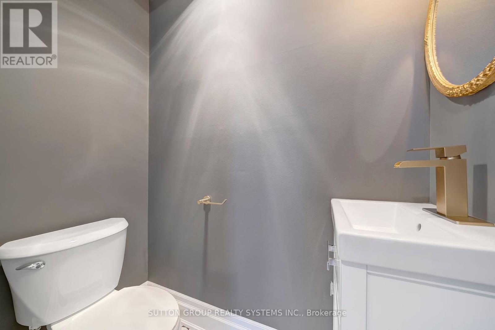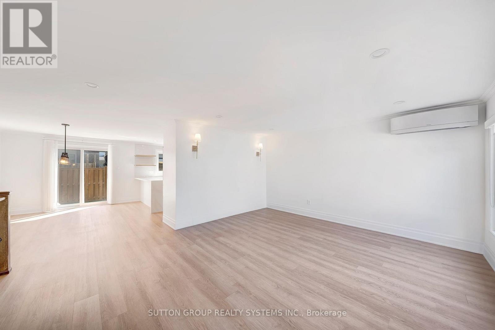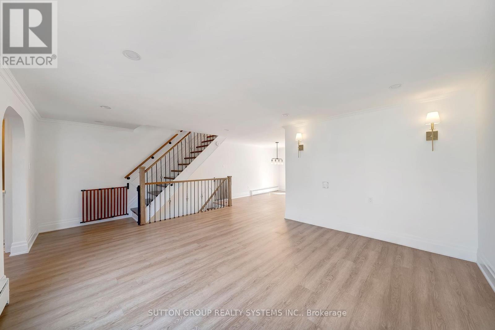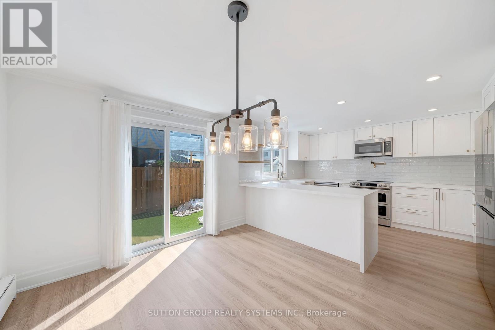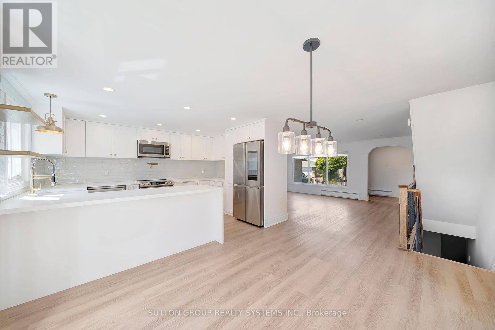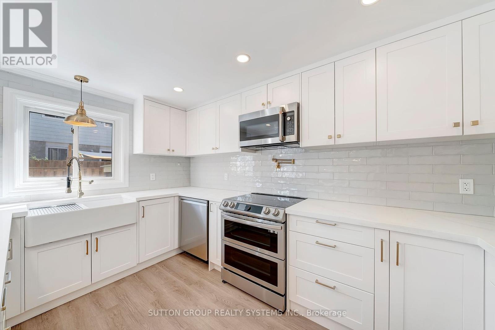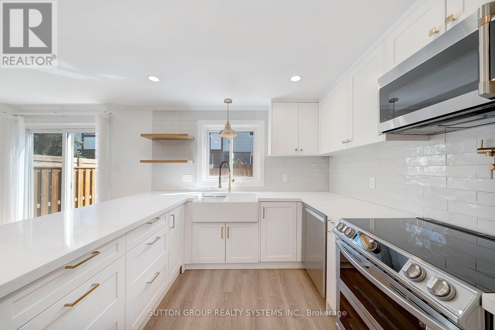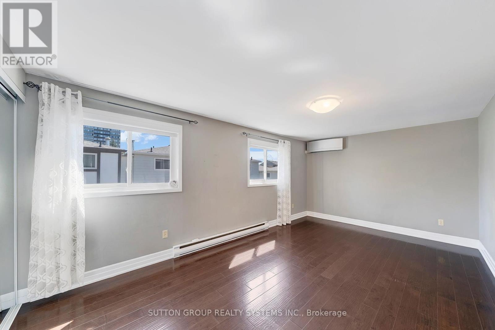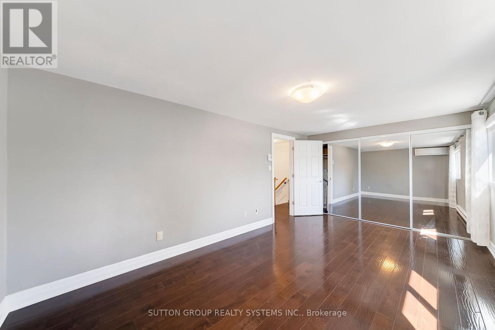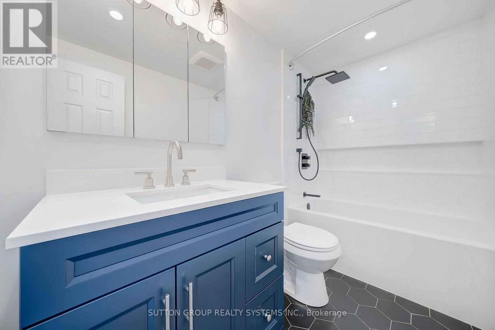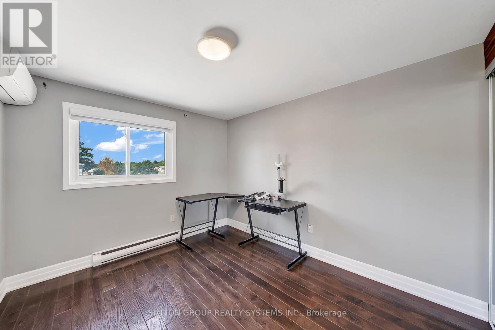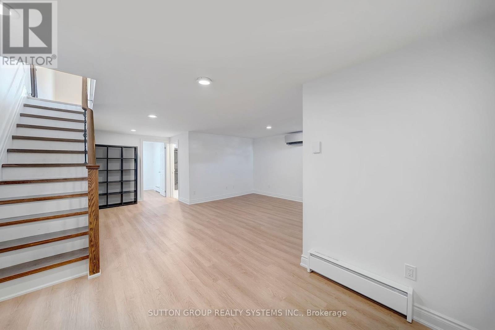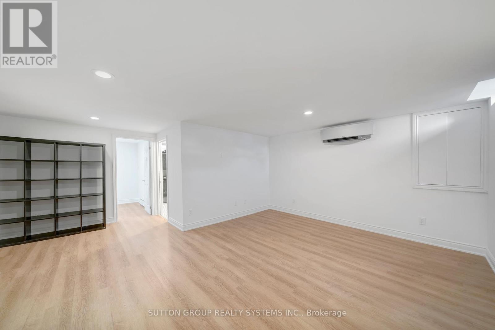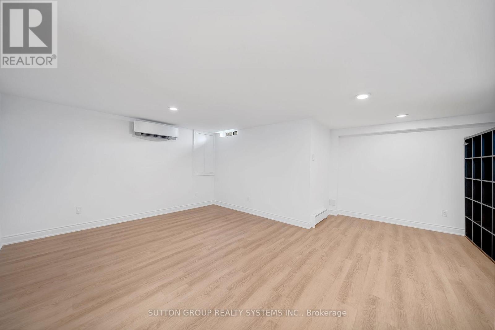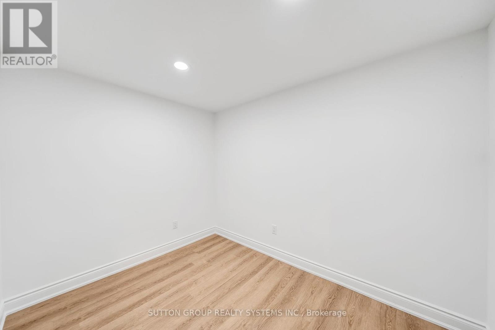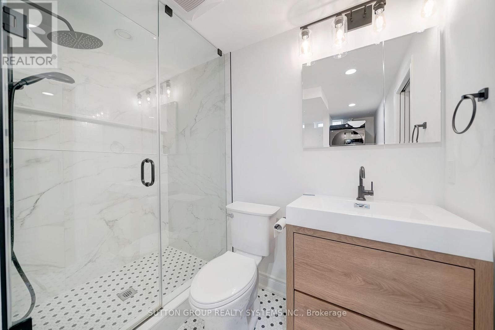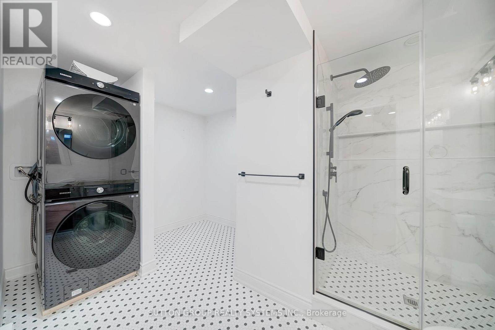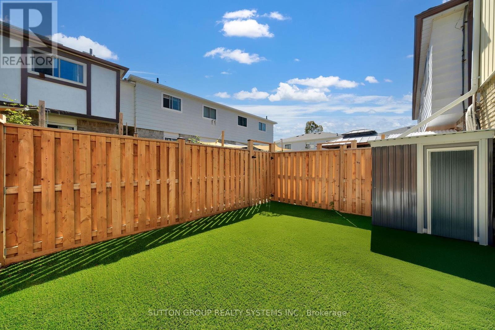15 Coach Liteway Toronto, Ontario M2R 3J8
$3,500 Monthly
Welcome to 15 Coach Liteway! This bright and beautifully updated 3+1 bedroom, 3 bathroom townhouse is ready for your family to call home. The open-concept kitchen (redone in 2024) makes cooking and gathering a joy, while the cozy finished basement is perfect for movie nights, a playroom, or even a guest hangout. With a rare main-floor powder room, everyone gets a little extra convenience! Step outside to your private backyard with low-maintenance turf - ideal for playtime, summer BBQs, or simply relaxing without worrying about lawn care. The garage comes with smart storage upgrades, and parking is a breeze. You'll love the location in the welcoming Westminster-Branson community, surrounded by parks, playgrounds, trails, and community centres. Schools, shops, restaurants, and transit are all just minutes away, making daily life easy and stress-free. Modern, comfortable, and family-friendly - this home is move-in ready and waiting for you. Book your showing today and start your next chapter at 15 Coach Liteway! (id:24801)
Property Details
| MLS® Number | C12454332 |
| Property Type | Single Family |
| Community Name | Westminster-Branson |
| Amenities Near By | Park, Public Transit, Schools |
| Community Features | Pet Restrictions |
| Parking Space Total | 2 |
Building
| Bathroom Total | 3 |
| Bedrooms Above Ground | 3 |
| Bedrooms Below Ground | 1 |
| Bedrooms Total | 4 |
| Basement Development | Finished |
| Basement Type | N/a (finished) |
| Cooling Type | Wall Unit |
| Exterior Finish | Aluminum Siding, Brick |
| Flooring Type | Hardwood |
| Half Bath Total | 1 |
| Heating Fuel | Electric |
| Heating Type | Heat Pump |
| Stories Total | 2 |
| Size Interior | 1,200 - 1,399 Ft2 |
| Type | Row / Townhouse |
Parking
| Attached Garage | |
| Garage |
Land
| Acreage | No |
| Fence Type | Fenced Yard |
| Land Amenities | Park, Public Transit, Schools |
Rooms
| Level | Type | Length | Width | Dimensions |
|---|---|---|---|---|
| Second Level | Primary Bedroom | 3.19 m | 5.4 m | 3.19 m x 5.4 m |
| Second Level | Bedroom 2 | 3.95 m | 3.07 m | 3.95 m x 3.07 m |
| Second Level | Bedroom 3 | 3.3 m | 2.82 m | 3.3 m x 2.82 m |
| Main Level | Kitchen | 4.15 m | 2.89 m | 4.15 m x 2.89 m |
| Main Level | Living Room | 4.18 m | 4.95 m | 4.18 m x 4.95 m |
| Main Level | Dining Room | 4.15 m | 3 m | 4.15 m x 3 m |
Contact Us
Contact us for more information
Raymond Yong
Salesperson
2186 Bloor St. West
Toronto, Ontario M6S 1N3
(416) 762-4200
(905) 848-5327
www.suttonrealty.com/


