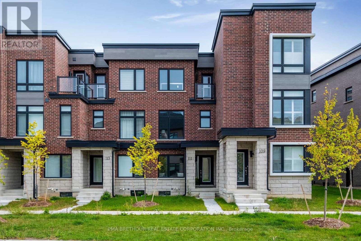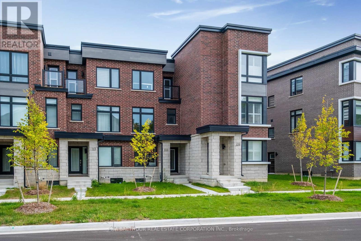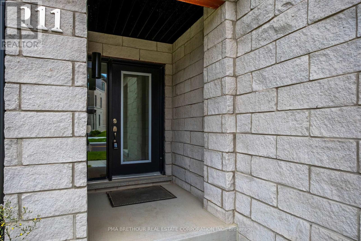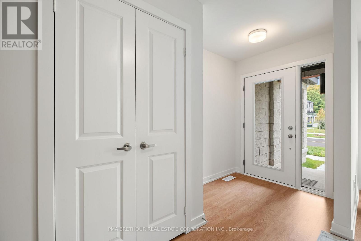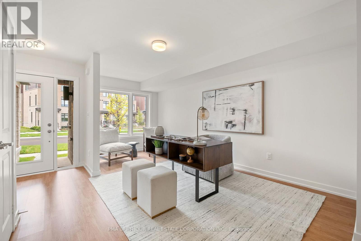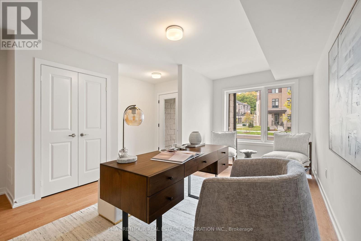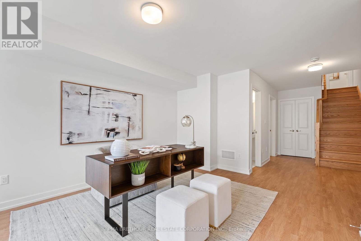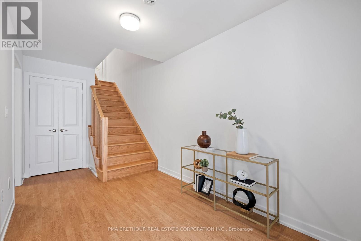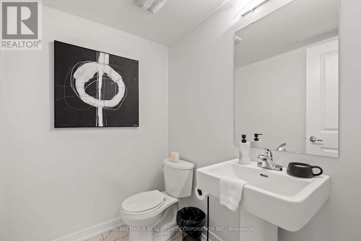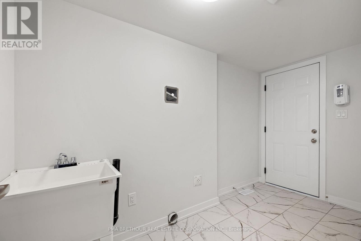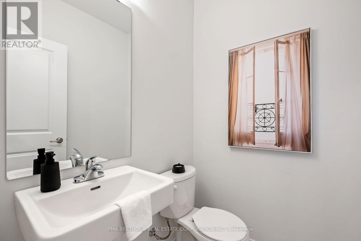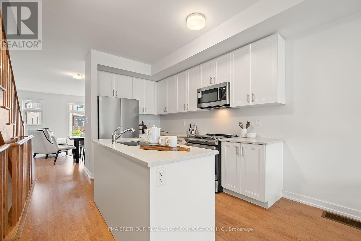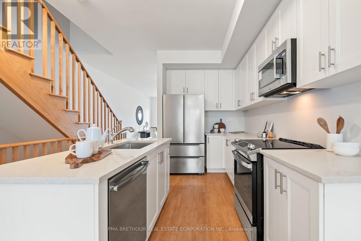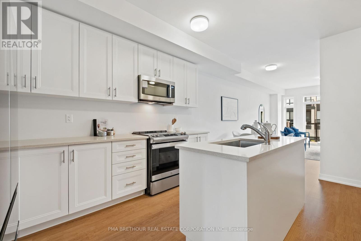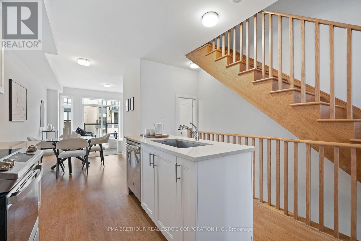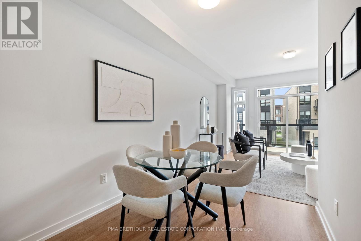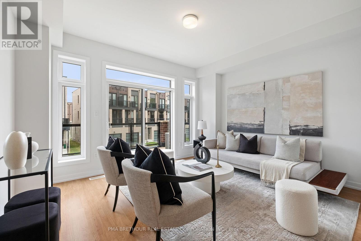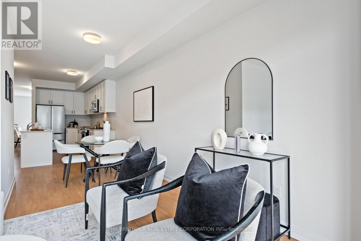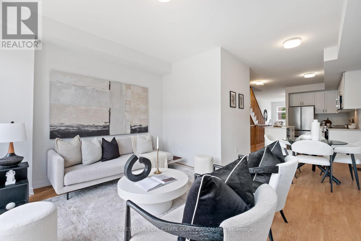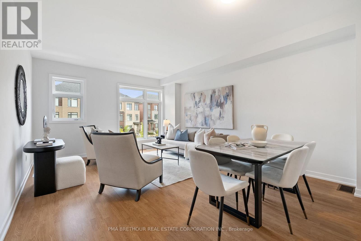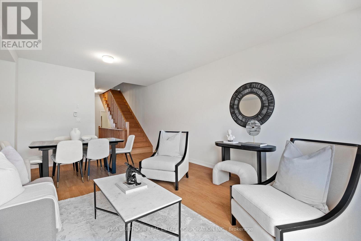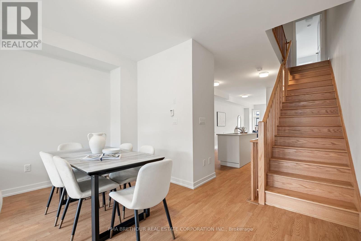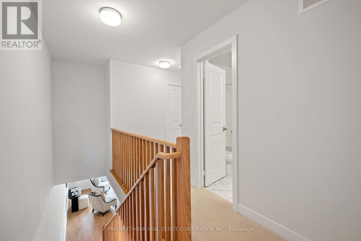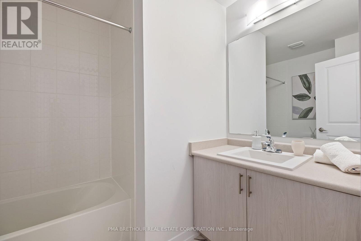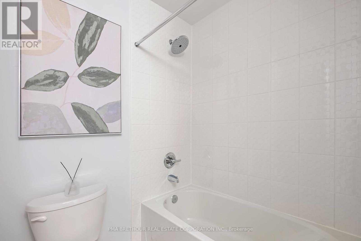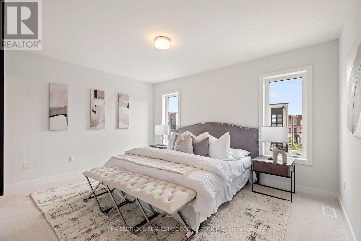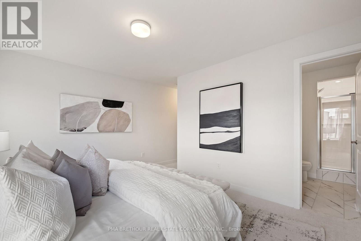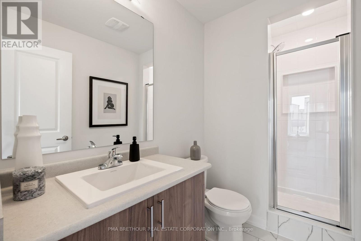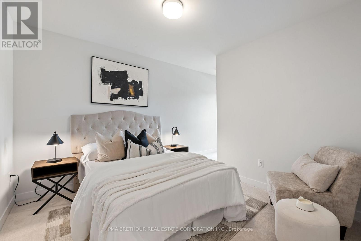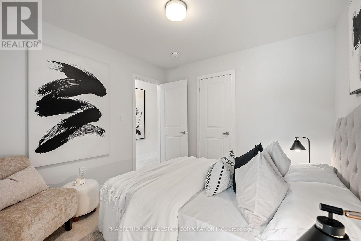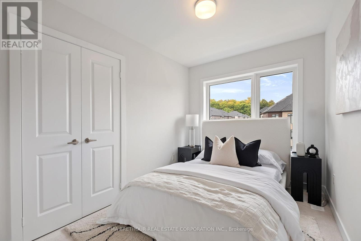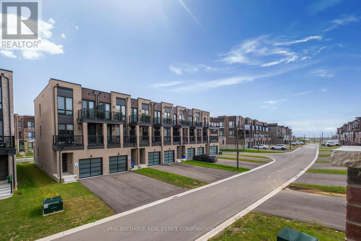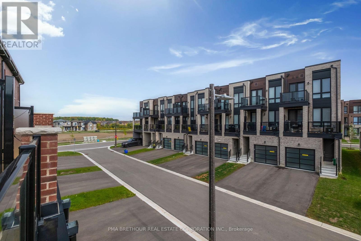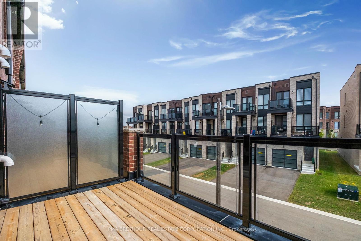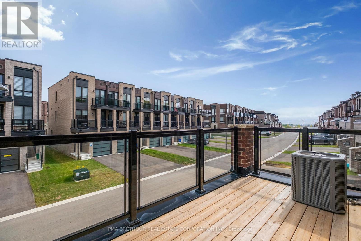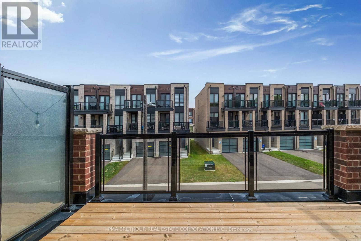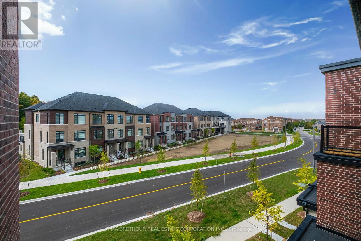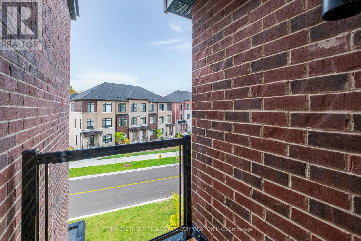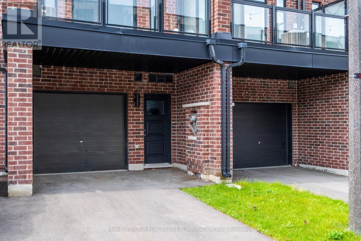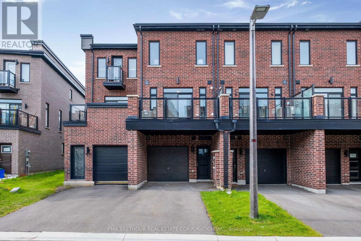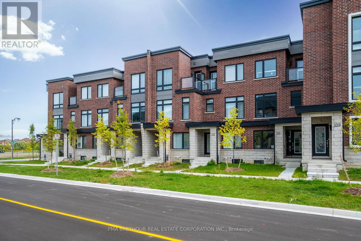111 Cornell Rouge Boulevard Markham, Ontario L6B 1R1
$938,888
Brand new, never lived in, contemporary townhome in family friendly Cornell Rouge community. This large, beautiful home features over 2,000 sq.ft. of living space, wood staircases & railings, laminate wood flooring on main & second floors, plenty of natural light, stone kitchen counters, stainless steel kitchen appliances, smooth ceilings throughout and more. Family room, direct access to garage, large primary bedroom with 3-pc ensuite and walk-in closet. Close to schools, parks and public transit. New property, taxes not assessed. This property will go to auction on October 23, 2025. (id:24801)
Property Details
| MLS® Number | N12454233 |
| Property Type | Single Family |
| Community Name | Cornell |
| Amenities Near By | Hospital, Public Transit, Schools |
| Community Features | Community Centre |
| Parking Space Total | 2 |
| Structure | Deck, Porch |
Building
| Bathroom Total | 4 |
| Bedrooms Above Ground | 3 |
| Bedrooms Total | 3 |
| Age | New Building |
| Appliances | Water Heater, Dishwasher, Hood Fan, Microwave, Oven, Refrigerator |
| Basement Development | Unfinished |
| Basement Type | N/a (unfinished) |
| Construction Style Attachment | Attached |
| Cooling Type | Central Air Conditioning |
| Exterior Finish | Brick, Stone |
| Flooring Type | Laminate, Carpeted |
| Foundation Type | Poured Concrete |
| Half Bath Total | 2 |
| Heating Fuel | Natural Gas |
| Heating Type | Forced Air |
| Stories Total | 3 |
| Size Interior | 2,000 - 2,500 Ft2 |
| Type | Row / Townhouse |
| Utility Water | Municipal Water |
Parking
| Garage |
Land
| Acreage | No |
| Land Amenities | Hospital, Public Transit, Schools |
| Sewer | Sanitary Sewer |
| Size Depth | 25.22 M |
| Size Frontage | 4.5 M |
| Size Irregular | 4.5 X 25.2 M |
| Size Total Text | 4.5 X 25.2 M |
Rooms
| Level | Type | Length | Width | Dimensions |
|---|---|---|---|---|
| Second Level | Living Room | 5.87 m | 4.24 m | 5.87 m x 4.24 m |
| Second Level | Kitchen | 3.66 m | 2.01 m | 3.66 m x 2.01 m |
| Second Level | Eating Area | 3.05 m | 2.74 m | 3.05 m x 2.74 m |
| Second Level | Family Room | 4.24 m | 3.51 m | 4.24 m x 3.51 m |
| Third Level | Bedroom | 4.24 m | 3.35 m | 4.24 m x 3.35 m |
| Third Level | Bedroom 2 | 3.15 m | 2.44 m | 3.15 m x 2.44 m |
| Third Level | Bedroom 3 | 3.05 m | 3.05 m | 3.05 m x 3.05 m |
| Main Level | Recreational, Games Room | 5.49 m | 2.44 m | 5.49 m x 2.44 m |
https://www.realtor.ca/real-estate/28971919/111-cornell-rouge-boulevard-markham-cornell-cornell
Contact Us
Contact us for more information
Benjamin Lau
Salesperson
mirnewhomes.com/
20 Valleywood Dr #103
Markham, Ontario L3R 6G1
(905) 415-2710
(905) 415-2724


