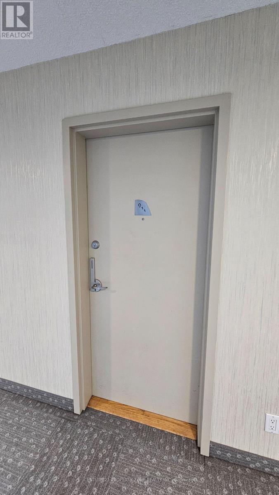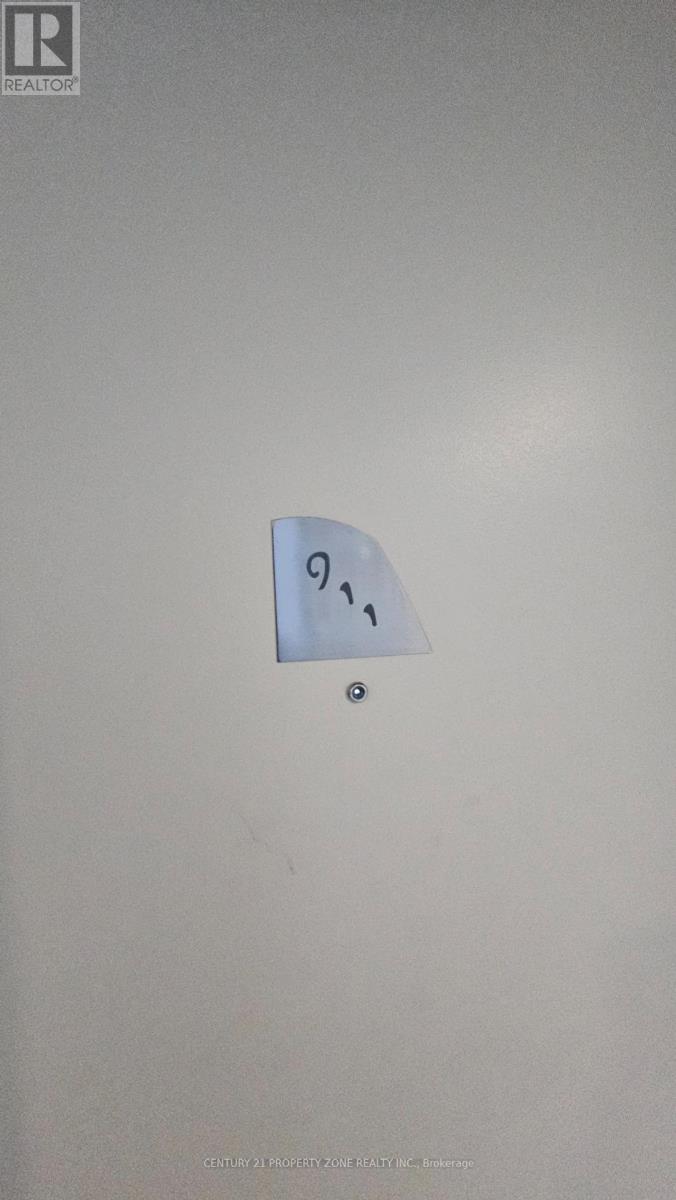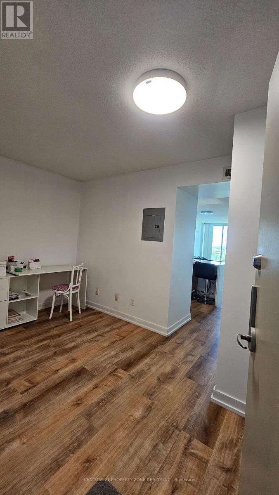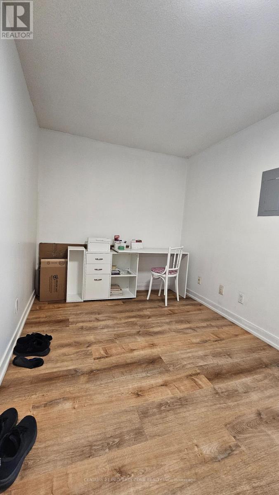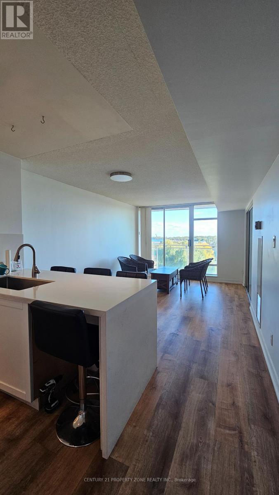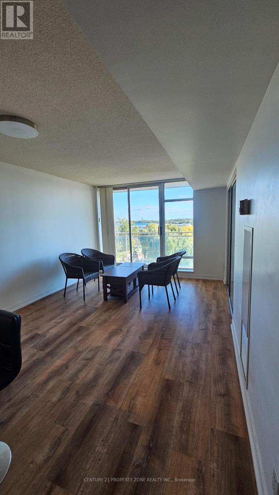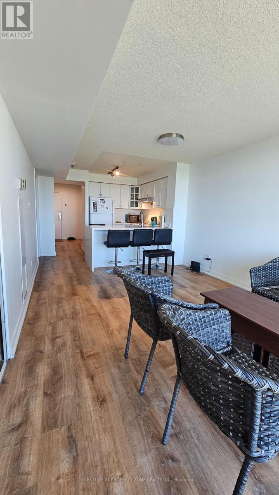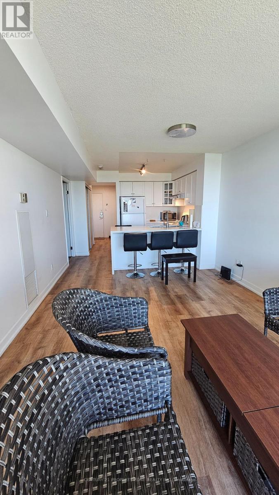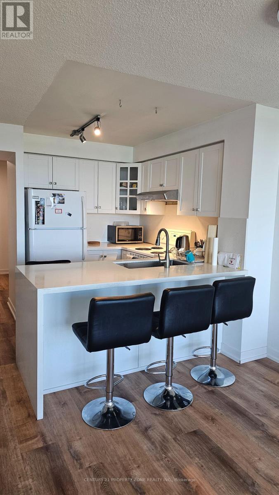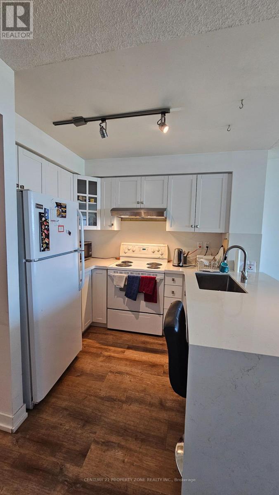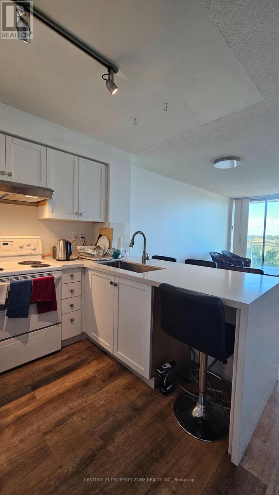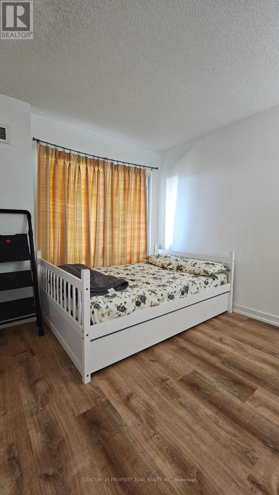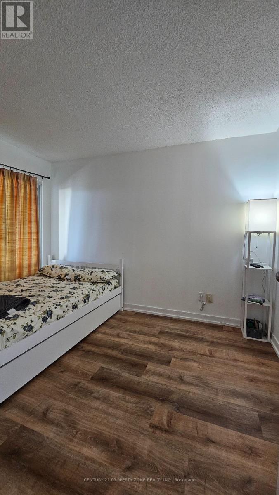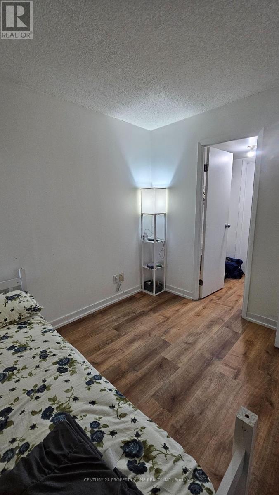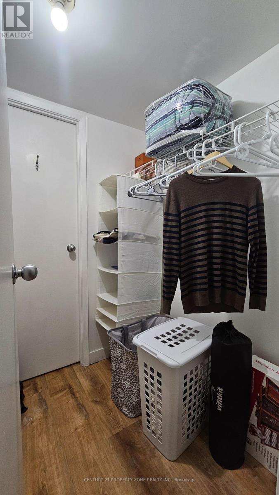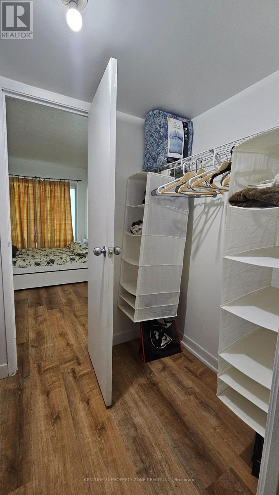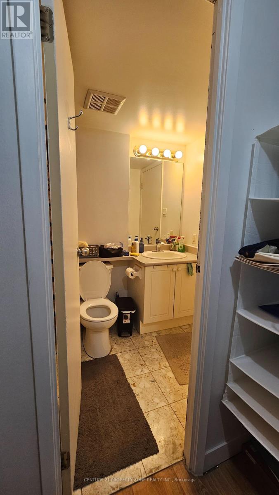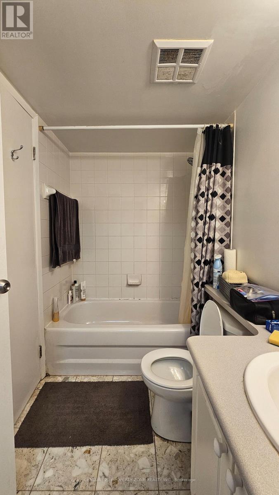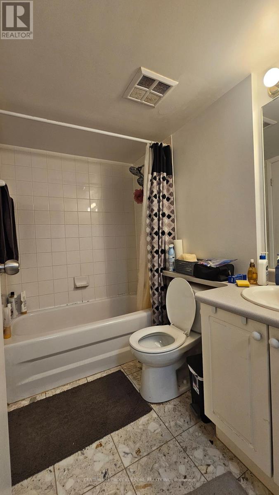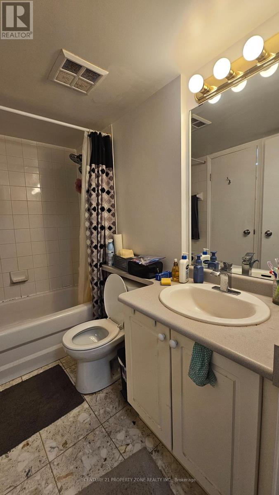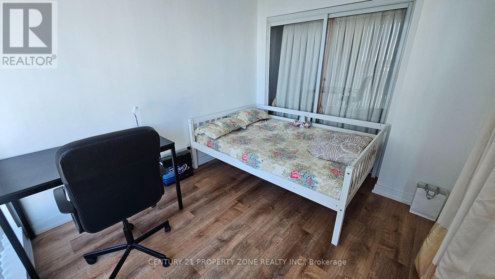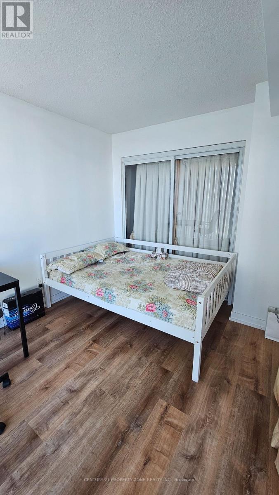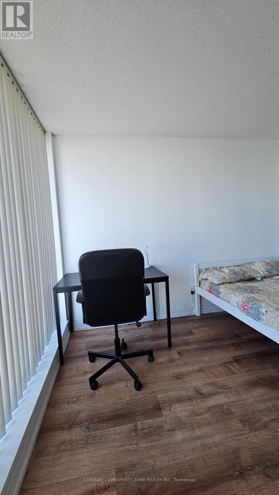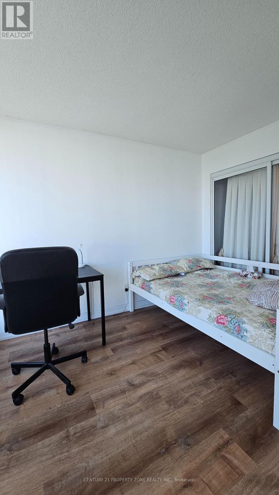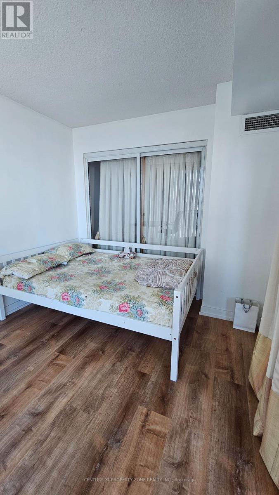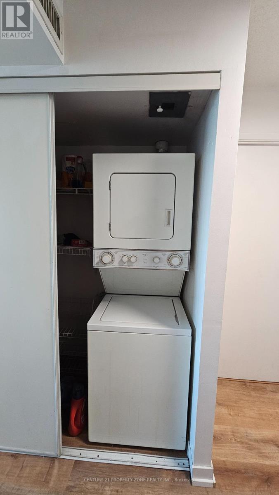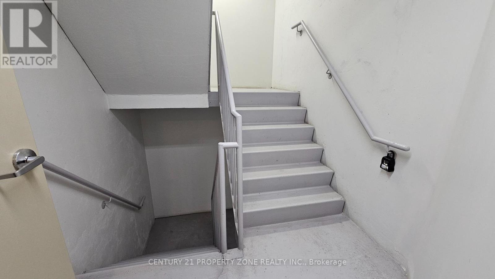911 - 650 Queens Quay W Toronto, Ontario M5V 3N2
$2,600 Monthly
Welcome to this immaculate bright and spacious 1-bedroom suite featuring a spacious den and bright solarium, offering the perfect blend of comfort and modern design. This thoughtfully laid-out unit showcases a functional layout with plenty of natural light, an open-concept living and dining area, a modern kitchen with quality finishes, and large windows providing abundant natural light throughout. The den is ideal for a home office or study, while the solarium adds flexible space for relaxation or work-from-home needs. Includes all utilities for added convenience. Residents enjoy access to premium building amenities including a fitness center, party room, Rooftop Deck/Garden, Visitor Parking and 24-hour concierge. Conveniently located near public transit, major highways, shopping centers, restaurants, and all essential amenities. Steps to Loblaws, Shoppers Drug Mart & Joe Fresh, LCBO, Cafes, Billy Bishop Airport, Boardwalk, Marina, CNE, Close To Harbourfront Centre of Performances & Art, CN Tower, Parks, Walk to Vibrant Liberty Village, The Well & More! Easy Access To Highway, Union Station & Bathurst Subway Station Via Streetcars! Ideal for professionals seeking a stylish and convenient urban lifestyle. (id:24801)
Property Details
| MLS® Number | C12454451 |
| Property Type | Single Family |
| Community Name | Niagara |
| Amenities Near By | Marina, Park, Public Transit, Schools |
| Communication Type | High Speed Internet |
| Community Features | Pet Restrictions |
| Features | Elevator, Balcony, Carpet Free, In Suite Laundry |
Building
| Bathroom Total | 1 |
| Bedrooms Above Ground | 1 |
| Bedrooms Below Ground | 2 |
| Bedrooms Total | 3 |
| Amenities | Security/concierge, Exercise Centre |
| Appliances | Furniture |
| Cooling Type | Central Air Conditioning |
| Exterior Finish | Brick, Concrete |
| Flooring Type | Laminate |
| Heating Fuel | Natural Gas |
| Heating Type | Forced Air |
| Size Interior | 700 - 799 Ft2 |
| Type | Apartment |
Parking
| No Garage |
Land
| Acreage | No |
| Land Amenities | Marina, Park, Public Transit, Schools |
Rooms
| Level | Type | Length | Width | Dimensions |
|---|---|---|---|---|
| Flat | Living Room | 3.34 m | 4.99 m | 3.34 m x 4.99 m |
| Flat | Dining Room | 3.34 m | 4.99 m | 3.34 m x 4.99 m |
| Flat | Kitchen | 2.13 m | 2.74 m | 2.13 m x 2.74 m |
| Flat | Primary Bedroom | 2.74 m | 3.38 m | 2.74 m x 3.38 m |
| Flat | Den | 2.13 m | 2.44 m | 2.13 m x 2.44 m |
| Flat | Sunroom | 2.74 m | 3.23 m | 2.74 m x 3.23 m |
https://www.realtor.ca/real-estate/28972390/911-650-queens-quay-w-toronto-niagara-niagara
Contact Us
Contact us for more information
Jitender Kaka
Broker
www.jitenderkaka.com/
299 Lakeshore Drive #100, 100142 &100423
Barrie, Ontario L4N 7Y9
(705) 728-8800
(705) 722-5684


