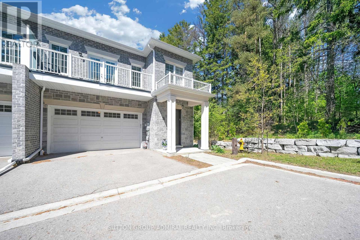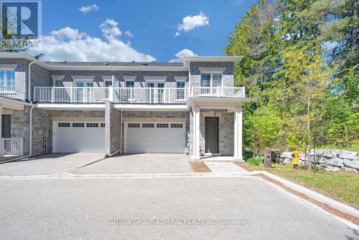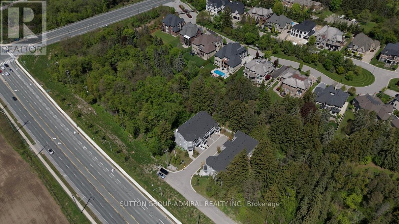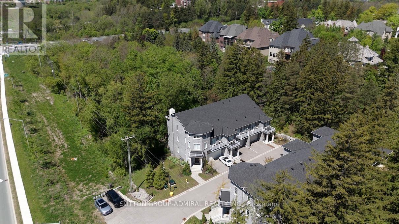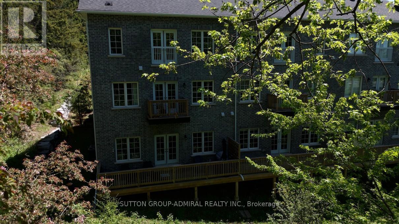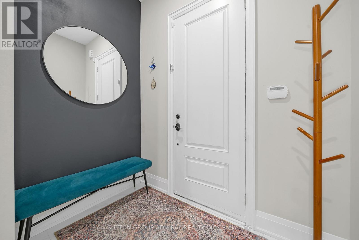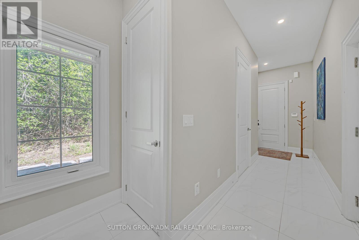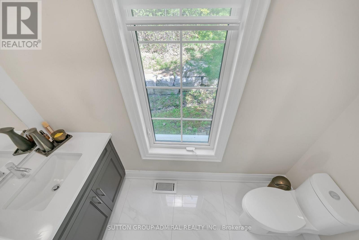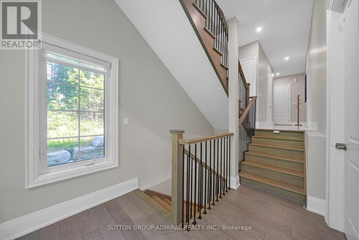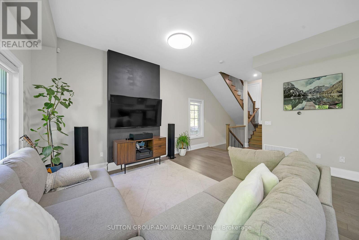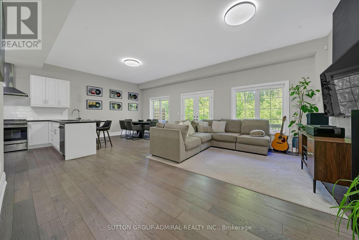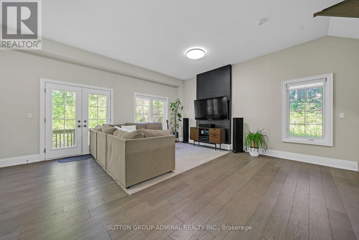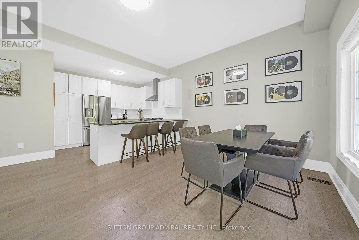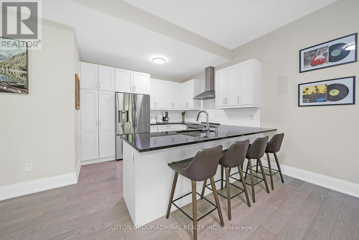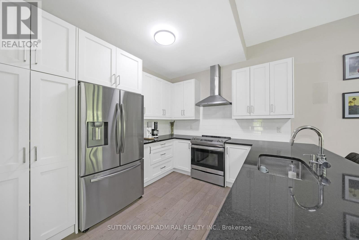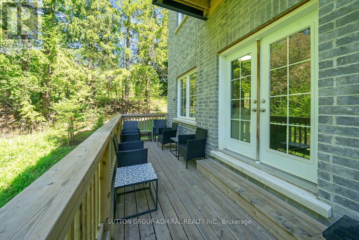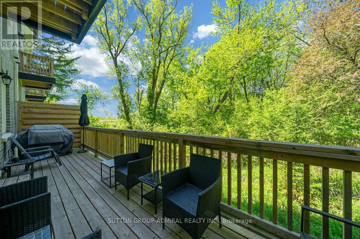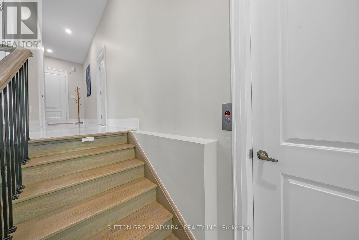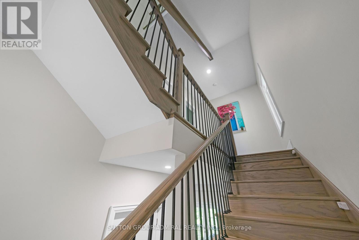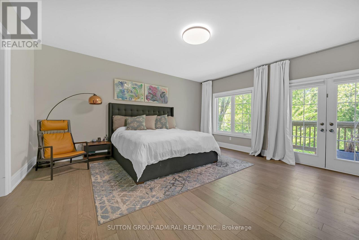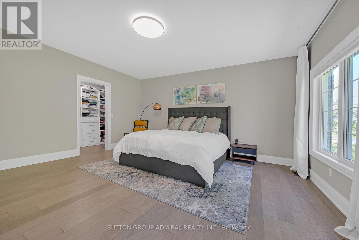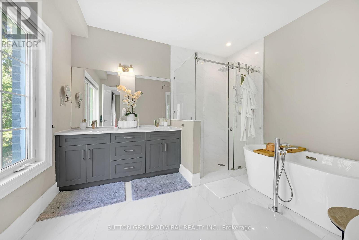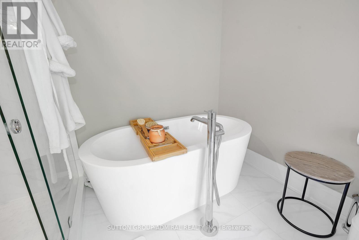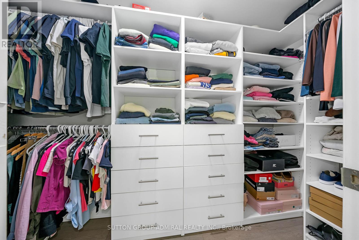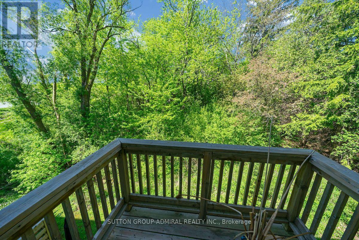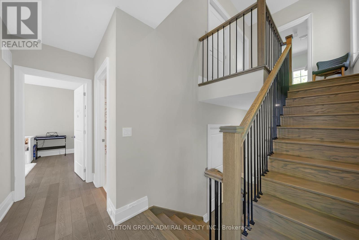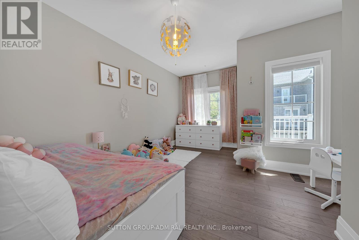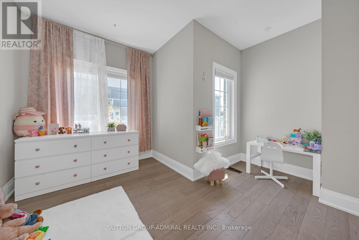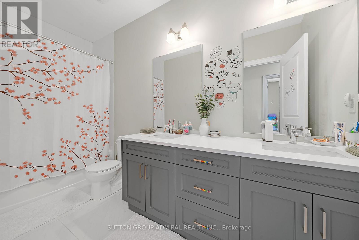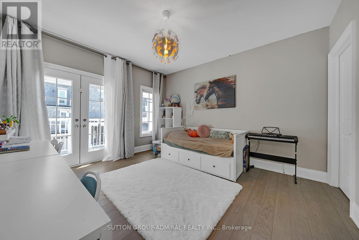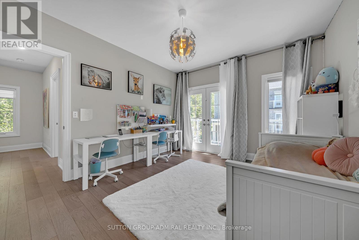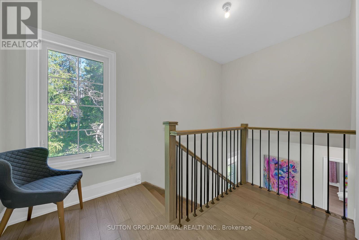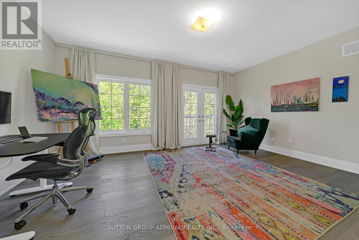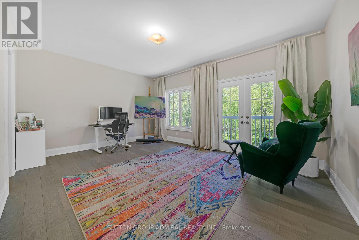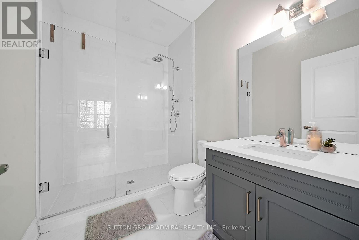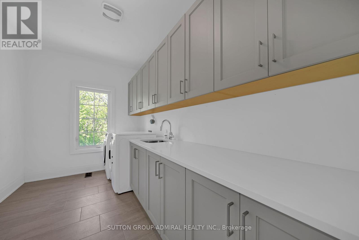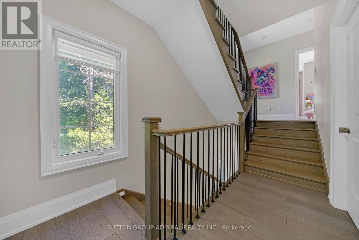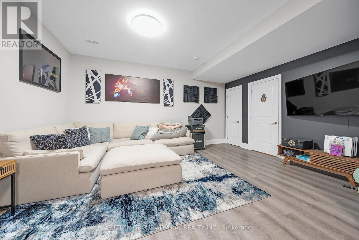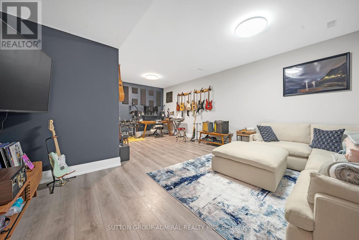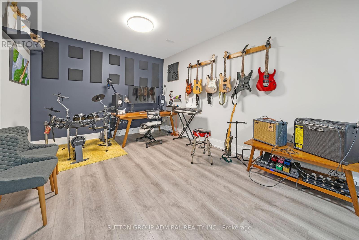74 Old Bloomington Road Aurora, Ontario L4G 0M2
$1,479,888Maintenance, Parcel of Tied Land
$791.90 Monthly
Maintenance, Parcel of Tied Land
$791.90 MonthlyWelcome Home! This Enclave End-Unit Townhouse Features 4 Beds & 4 Baths, Surrounded By Forest Backdrop Of Green Space, Boasting Approx. 2,500 Sq Ft Of Natural Light & Functional Living Space, Exclusively Nestled At The Prestigious Aurora Estates Community! Enjoy The Convenience Of An Elevator, Ensuring Effortless Access To A11 Floors! A Double-Car Garage With Direct Access, Upper Level Laundry Room, 10 Ft Ceilings On The Main Floor And 9 Ft Ceilings On The Upper Levels And Basement, Creating An Open And Airy Ambiance Throughout! Smooth Ceilings, Pot-Lights, Hardwood & Laminate Flooring, California Closet In Primary Bedroom, Modern Kitchen With Updated S/S Appliances, Granite Countertops Finished Basement And Much More! This Rare Gem Combines Luxury, Privacy And Accessibility, Making It An Ideal Choice For Discerning Homeowners! (id:24801)
Property Details
| MLS® Number | N12454643 |
| Property Type | Single Family |
| Community Name | Aurora Estates |
| Features | Carpet Free |
| Parking Space Total | 4 |
Building
| Bathroom Total | 4 |
| Bedrooms Above Ground | 4 |
| Bedrooms Below Ground | 1 |
| Bedrooms Total | 5 |
| Appliances | Garage Door Opener Remote(s), Central Vacuum, Water Heater, Blinds, Dishwasher, Dryer, Hood Fan, Stove, Washer, Refrigerator |
| Basement Development | Finished |
| Basement Type | N/a (finished) |
| Construction Style Attachment | Attached |
| Cooling Type | Central Air Conditioning |
| Exterior Finish | Brick |
| Flooring Type | Hardwood |
| Half Bath Total | 1 |
| Heating Fuel | Natural Gas |
| Heating Type | Forced Air |
| Stories Total | 3 |
| Size Interior | 2,000 - 2,500 Ft2 |
| Type | Row / Townhouse |
| Utility Water | Municipal Water |
Parking
| Garage |
Land
| Acreage | No |
| Sewer | Sanitary Sewer |
| Size Depth | 89 Ft |
| Size Frontage | 26 Ft ,6 In |
| Size Irregular | 26.5 X 89 Ft |
| Size Total Text | 26.5 X 89 Ft |
Rooms
| Level | Type | Length | Width | Dimensions |
|---|---|---|---|---|
| Second Level | Primary Bedroom | 5.3 m | 4.96 m | 5.3 m x 4.96 m |
| Second Level | Bedroom 2 | 4.27 m | 3.77 m | 4.27 m x 3.77 m |
| Second Level | Bedroom 3 | 4.5 m | 3.91 m | 4.5 m x 3.91 m |
| Third Level | Bedroom 4 | 5.4 m | 3.91 m | 5.4 m x 3.91 m |
| Main Level | Living Room | 7.9 m | 5.15 m | 7.9 m x 5.15 m |
| Main Level | Dining Room | 5.15 m | 7.9 m | 5.15 m x 7.9 m |
| Main Level | Kitchen | 3.44 m | 3.33 m | 3.44 m x 3.33 m |
Contact Us
Contact us for more information
Vitaly Krasnopolsky
Salesperson
www.facebook.com/vitaly.k.realestate/?eid=ARDh7vytLM4crZVveK52q6siTCcQ9B50F4vYOQhjao8gtLcnCF
www.linkedin.com/in/vitaly-krasnopolsky-7b186ab6/
1206 Centre Street
Thornhill, Ontario L4J 3M9
(416) 739-7200
(416) 739-9367
www.suttongroupadmiral.com/


