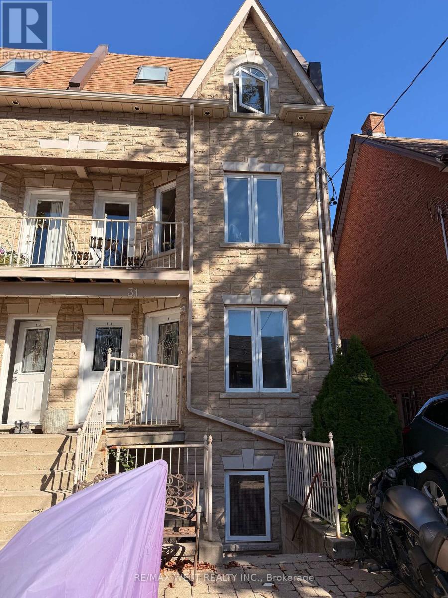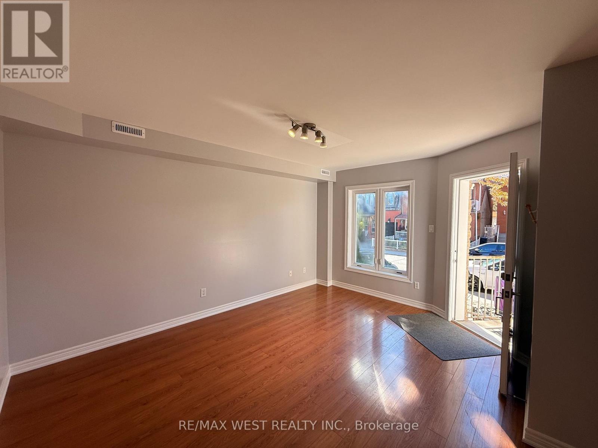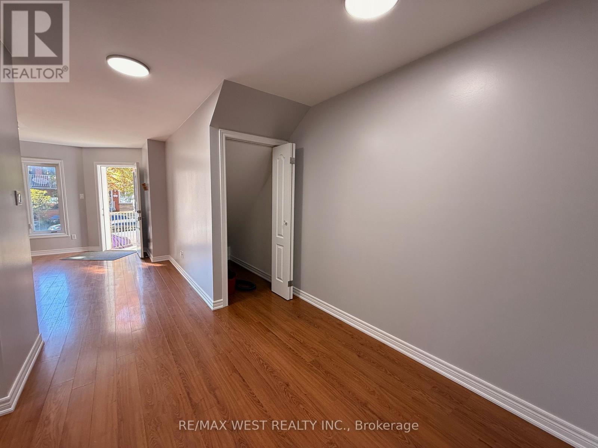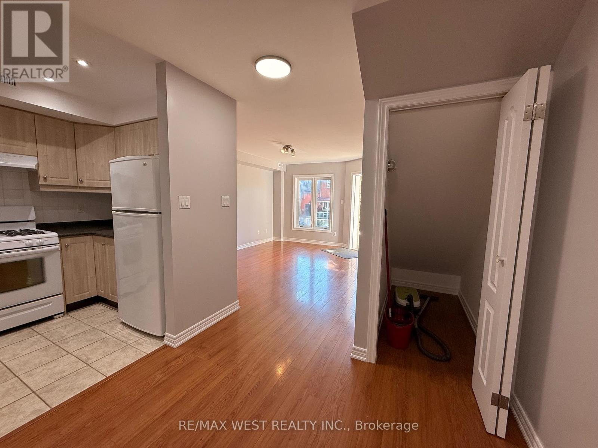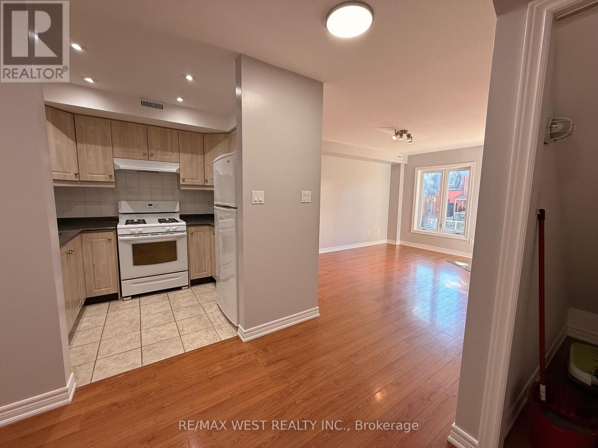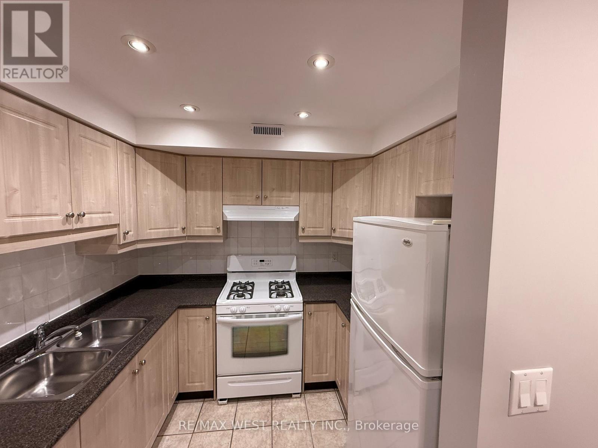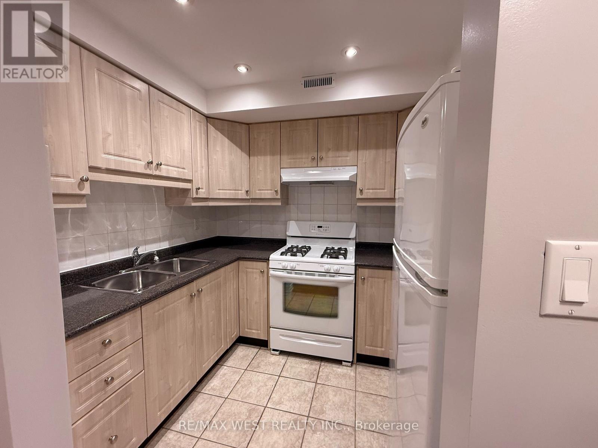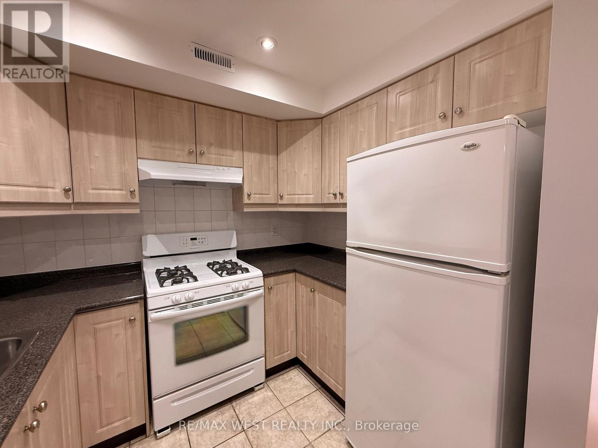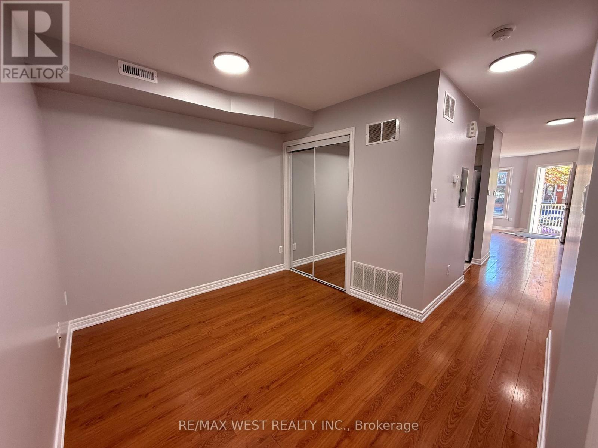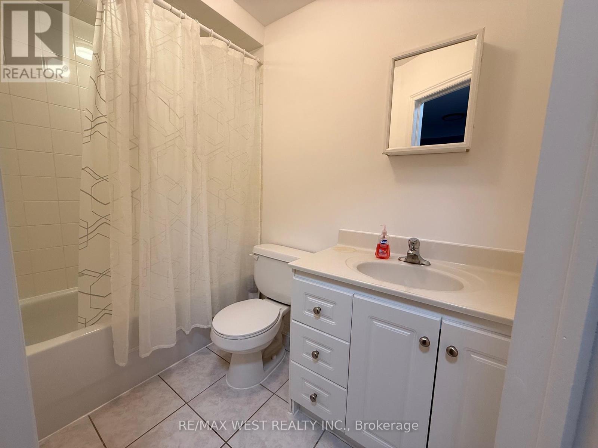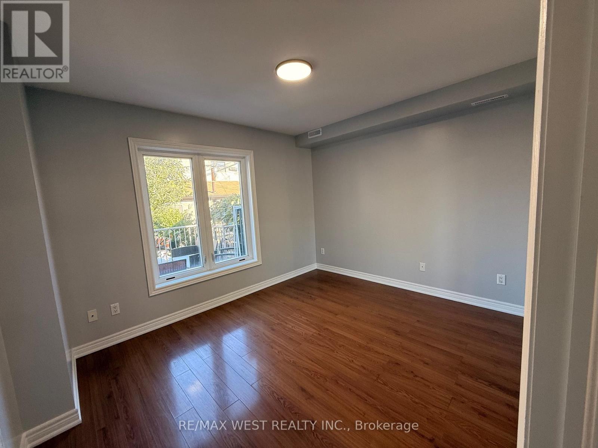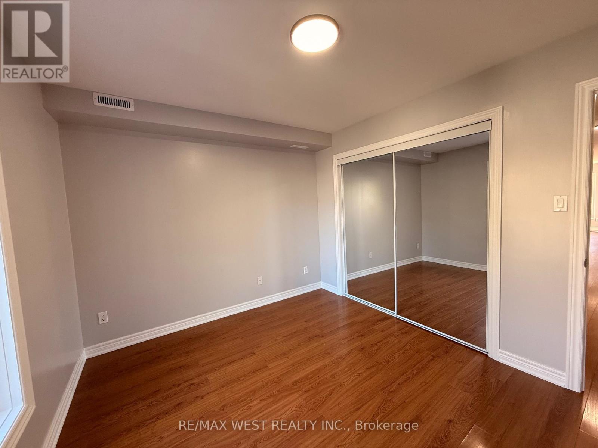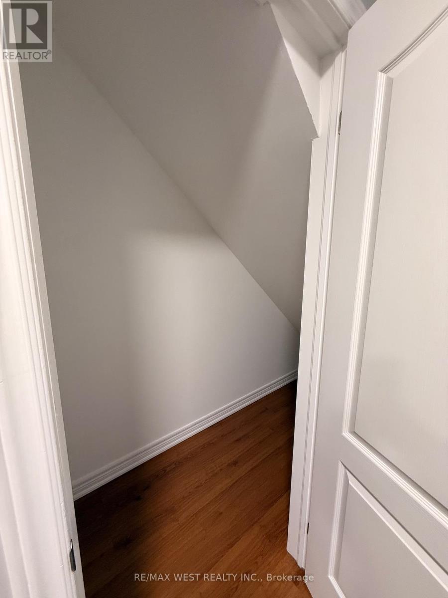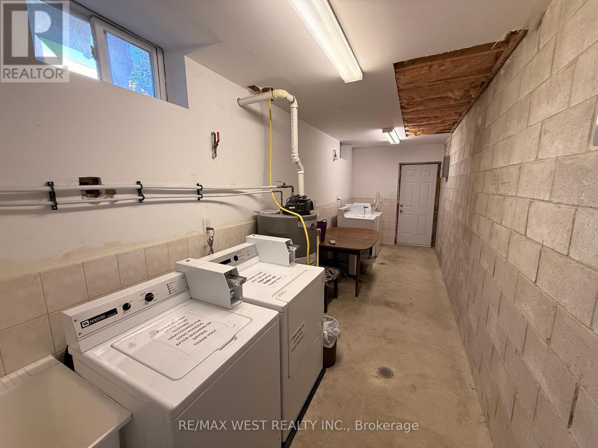A - 31 Brookfield Street Toronto, Ontario M6J 3A8
$2,400 Monthly
Welcome to 31A Brookfield St, Toronto! Located in the heart of Trinity-Bellwoods, this bright and spacious one-bedroom plus den apartment offers modern comfort in one of the citys most desirable neighbourhoods. The unit features an open and functional layout, a generous-sized bedroom with mirrored double closets, and a versatile den ideal for a home office or guest space. The clean, updated four-piece bathroom and freshly painted interior create a modern and inviting atmosphere, enhanced by plenty of natural light throughout. Additional features include coin-operated laundry in the building, two good-sized closets under the stairs providing extra storage, and shared outdoor space at the back. Enjoy living just steps from Trinity Bellwoods Park, Queen Wests shops, restaurants, and cafés, with easy access to transit and downtown. Perfect for young professionals or anyone seeking vibrant city living in a quiet residential pocket. (id:24801)
Property Details
| MLS® Number | C12455424 |
| Property Type | Multi-family |
| Community Name | Trinity-Bellwoods |
Building
| Bathroom Total | 1 |
| Bedrooms Above Ground | 1 |
| Bedrooms Below Ground | 1 |
| Bedrooms Total | 2 |
| Appliances | Stove, Refrigerator |
| Cooling Type | Central Air Conditioning |
| Exterior Finish | Brick |
| Flooring Type | Hardwood, Ceramic |
| Foundation Type | Concrete |
| Heating Fuel | Natural Gas |
| Heating Type | Forced Air |
| Stories Total | 3 |
| Size Interior | 700 - 1,100 Ft2 |
| Type | Triplex |
| Utility Water | Municipal Water |
Parking
| No Garage |
Land
| Acreage | No |
| Sewer | Sanitary Sewer |
| Size Depth | 125 Ft |
| Size Frontage | 17 Ft ,2 In |
| Size Irregular | 17.2 X 125 Ft |
| Size Total Text | 17.2 X 125 Ft |
Rooms
| Level | Type | Length | Width | Dimensions |
|---|---|---|---|---|
| Main Level | Living Room | 4.57 m | 3.65 m | 4.57 m x 3.65 m |
| Main Level | Dining Room | 2.04 m | 2.4 m | 2.04 m x 2.4 m |
| Main Level | Kitchen | 2.13 m | 2.13 m | 2.13 m x 2.13 m |
| Main Level | Bedroom | 4.26 m | 3.65 m | 4.26 m x 3.65 m |
| Main Level | Den | 2.4 m | 2.74 m | 2.4 m x 2.74 m |
Contact Us
Contact us for more information
Maria Vieira
Broker
www.vieiralegacy.com/
1678 Bloor St., West
Toronto, Ontario M6P 1A9
(416) 769-1616
(416) 769-1524
www.remaxwest.com


