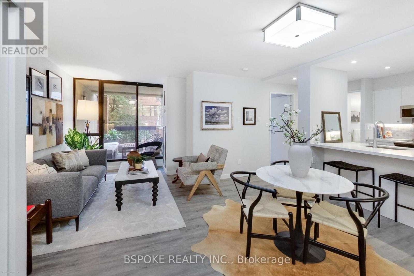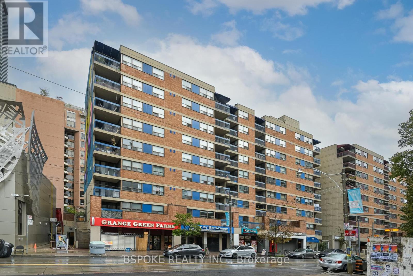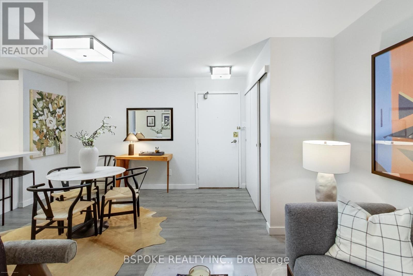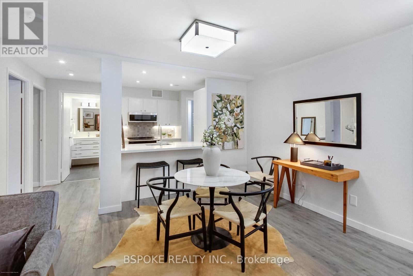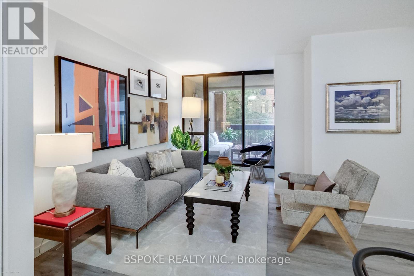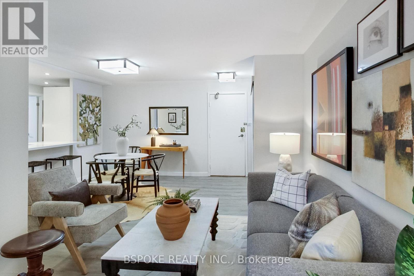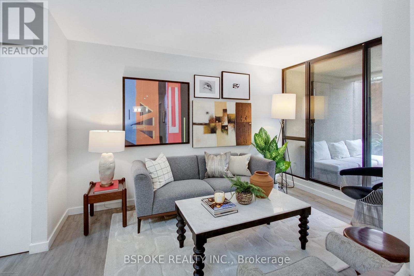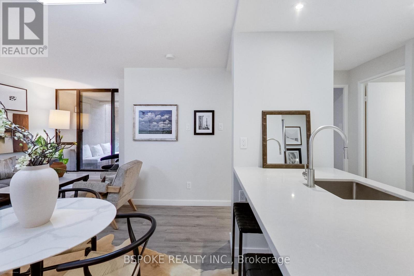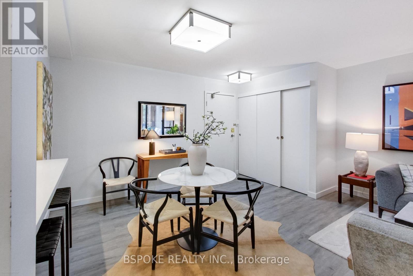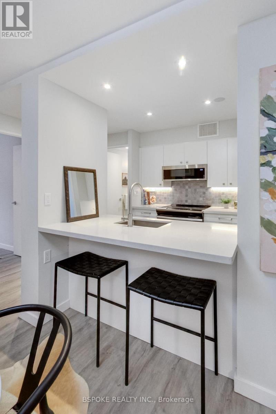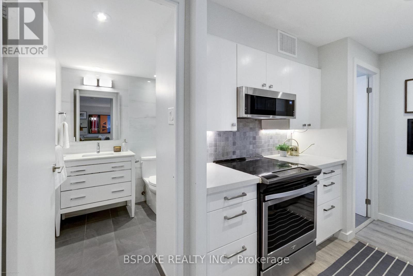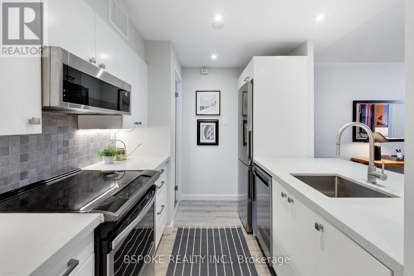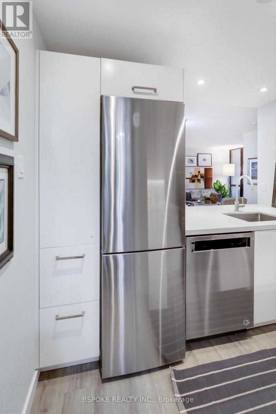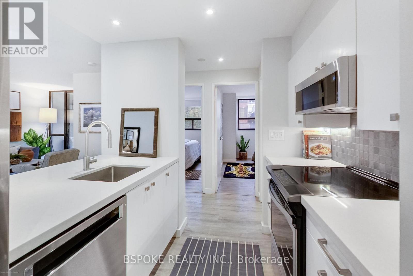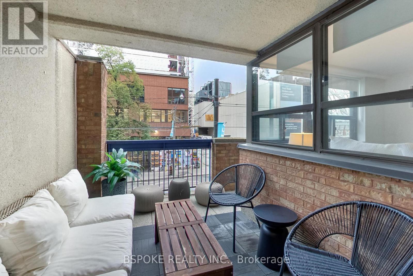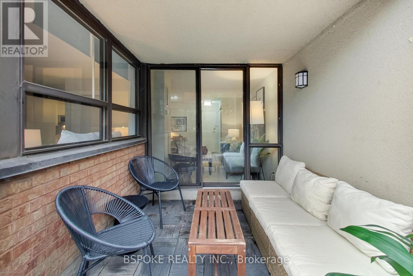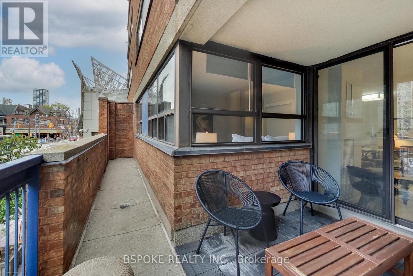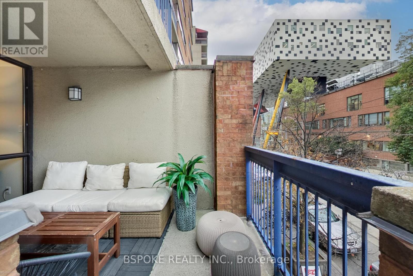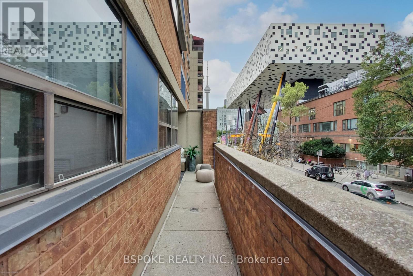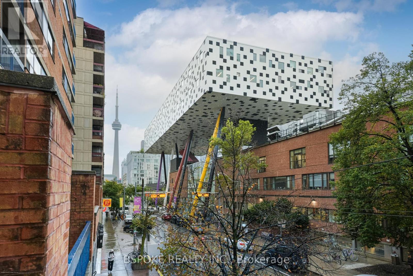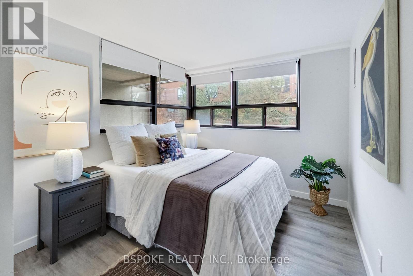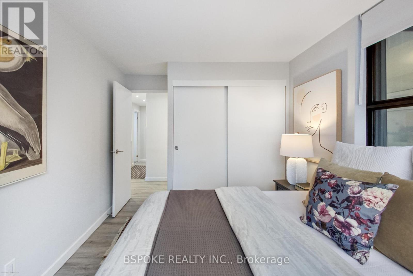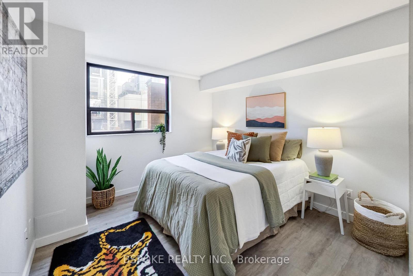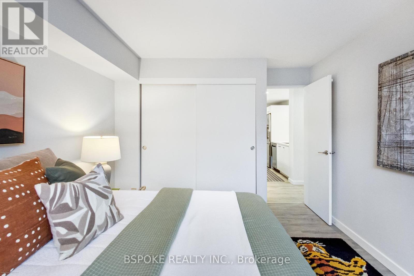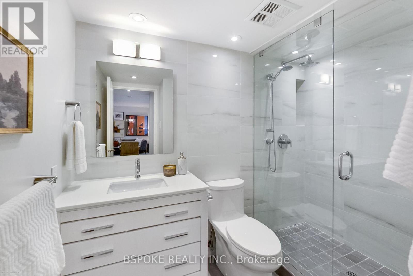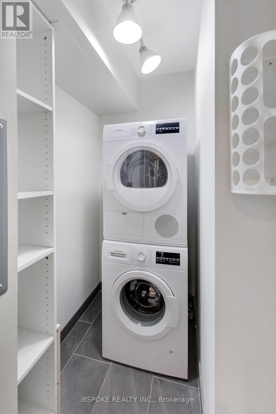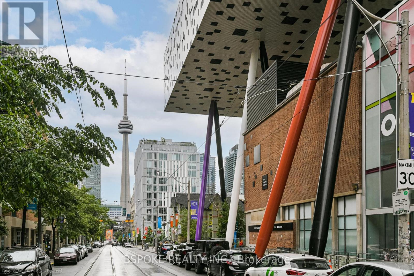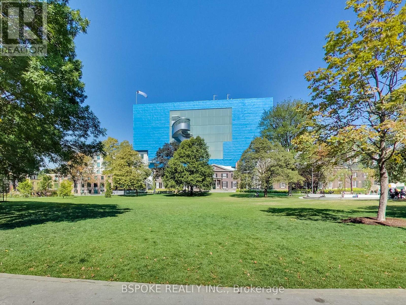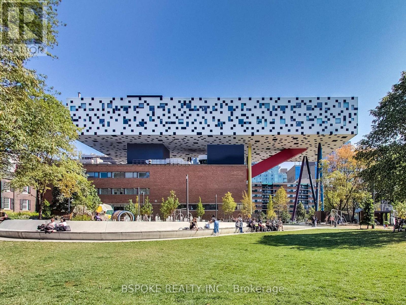204 - 105 Mccaul Street Toronto, Ontario M5T 2X4
$679,000Maintenance, Heat, Electricity, Water, Common Area Maintenance, Insurance
$955.86 Monthly
Maintenance, Heat, Electricity, Water, Common Area Maintenance, Insurance
$955.86 MonthlyThis bright, fully renovated two-bedroom corner suite at 105 McCaul St #204 delivers real space and real functionality in the heart of Village by the Grange. 761 sq ft with an open, well-planned layout, wide-plank laminate floors, and west-facing windows that pull in late-day light. The kitchen works hard: full-sized stainless-steel stove, fridge and dishwasher, sleek cabinetry and generous counter space. Both bedrooms are proper rooms with closets and natural light; the updated four-piece bath and brand-new in-suite laundry keep life simple. Slide outside to a private west-facing balcony with a clear view to the AGO and the everyday rhythm of McCaul Street. Building perks: outdoor pool, gym, games room, library, table tennis and a convenient on-site food court. Fees cover the essentials heat, hydro, water and central A/Cso monthly costs stay predictable. Across from the AGO and steps to OCAD, Queen West, Baldwin Village, St. Patrick Station, the Financial District, Chinatown and City Hall. Walk Score 98. Transit Score 100. If you're a downtown professional ready to own the life you already live, this is the grounded next step. (id:24801)
Property Details
| MLS® Number | C12455032 |
| Property Type | Single Family |
| Community Name | Kensington-Chinatown |
| Amenities Near By | Park, Public Transit, Place Of Worship |
| Community Features | Pet Restrictions |
| Equipment Type | None |
| Features | In Suite Laundry |
| Pool Type | Outdoor Pool |
| Rental Equipment Type | None |
| Structure | Patio(s) |
| View Type | City View |
Building
| Bathroom Total | 1 |
| Bedrooms Above Ground | 2 |
| Bedrooms Total | 2 |
| Age | 31 To 50 Years |
| Amenities | Exercise Centre, Visitor Parking |
| Appliances | Dishwasher, Dryer, Microwave, Stove, Washer, Refrigerator |
| Cooling Type | Central Air Conditioning |
| Exterior Finish | Brick |
| Fire Protection | Security Guard |
| Flooring Type | Vinyl |
| Foundation Type | Unknown |
| Heating Fuel | Natural Gas |
| Heating Type | Heat Pump |
| Size Interior | 700 - 799 Ft2 |
| Type | Apartment |
Parking
| No Garage |
Land
| Acreage | No |
| Land Amenities | Park, Public Transit, Place Of Worship |
| Zoning Description | Residential |
Rooms
| Level | Type | Length | Width | Dimensions |
|---|---|---|---|---|
| Main Level | Living Room | 5.72 m | 2.9 m | 5.72 m x 2.9 m |
| Main Level | Dining Room | 3.92 m | 2.15 m | 3.92 m x 2.15 m |
| Main Level | Kitchen | 2.9 m | 2.33 m | 2.9 m x 2.33 m |
| Main Level | Primary Bedroom | 3.99 m | 3.34 m | 3.99 m x 3.34 m |
| Main Level | Bedroom 2 | 1.03 m | 2.8 m | 1.03 m x 2.8 m |
Contact Us
Contact us for more information
Matt Shapiro
Broker
(647) 501-5655
www.getwhatyouwant.ca/
320 Broadview Ave, 2nd Floor
Toronto, Ontario M4M 2G9
(416) 274-2068
www.getwhatyouwant.ca/


