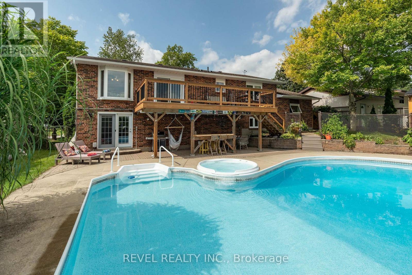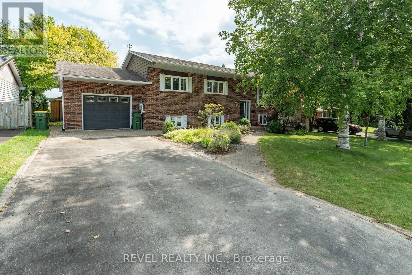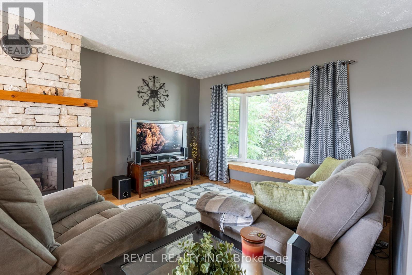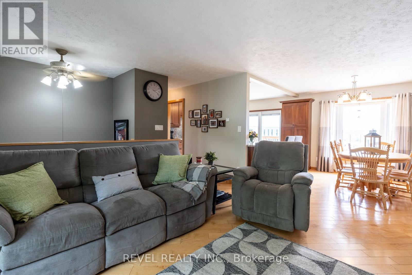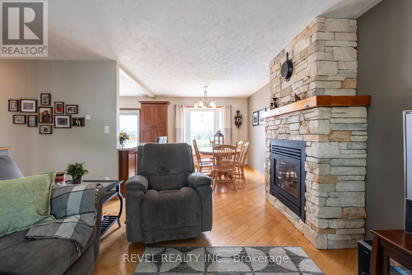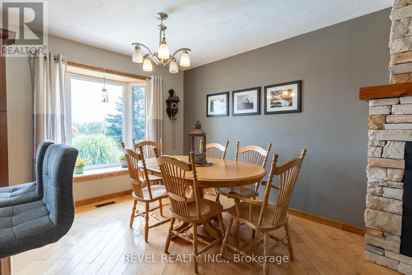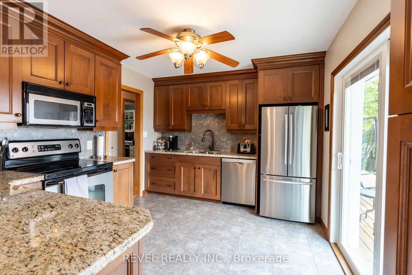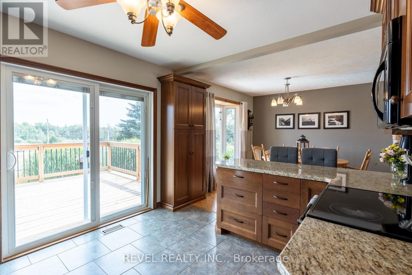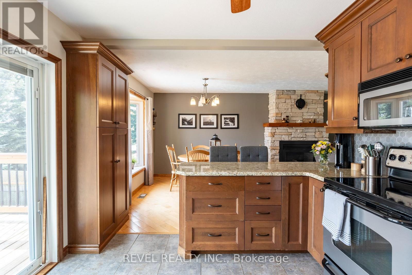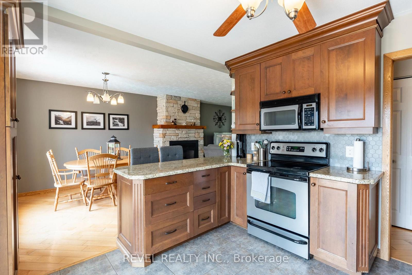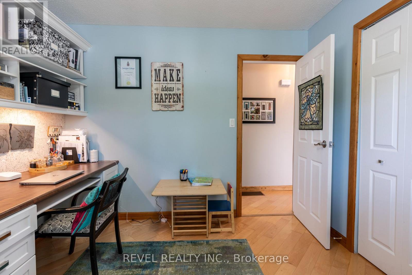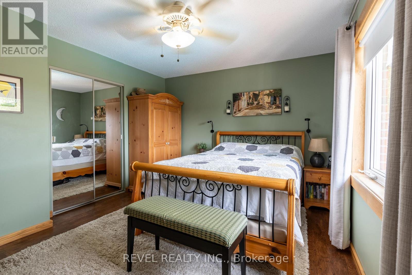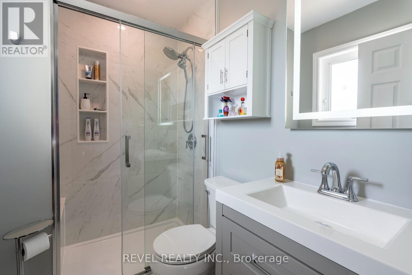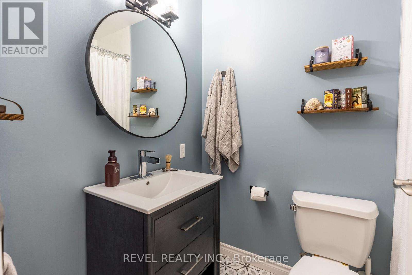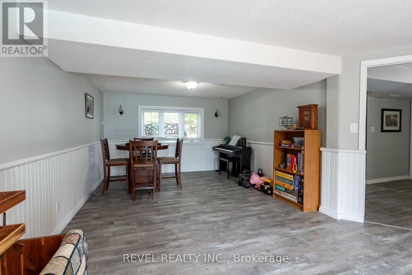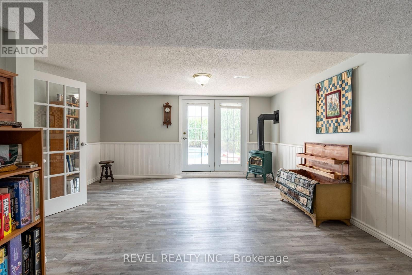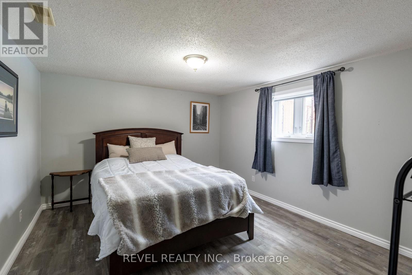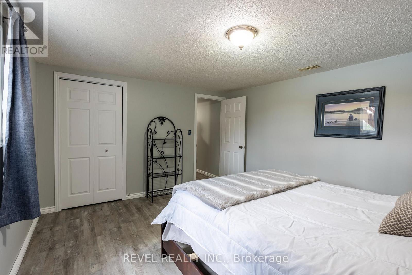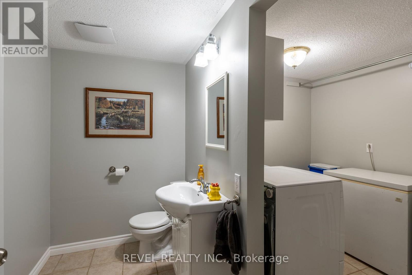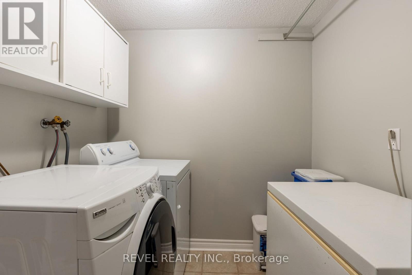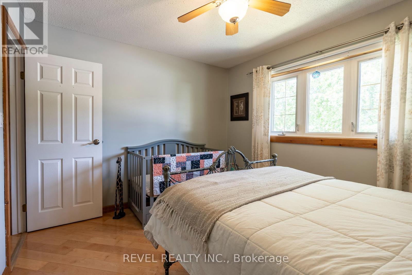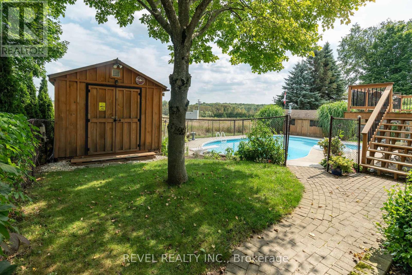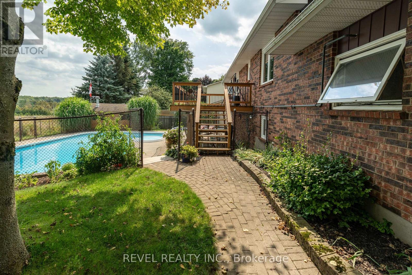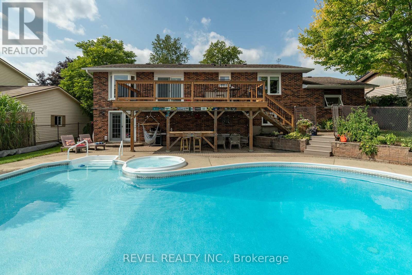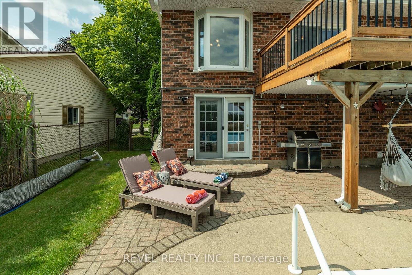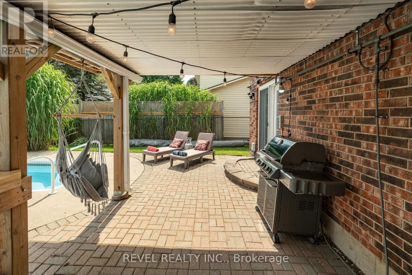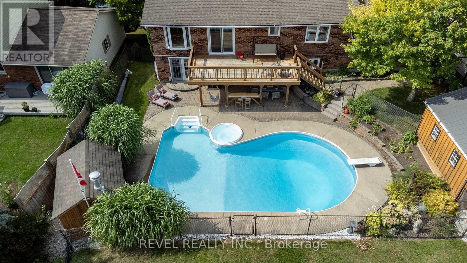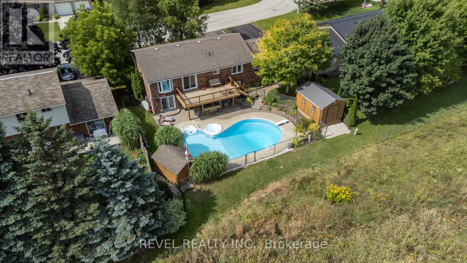29 Armstrong Crescent Grey Highlands, Ontario N0C 1H0
$799,000
This beautifully maintained all brick bungalow is set in one of the areas most sought-after neighbourhoods. The main floor showcases gleaming hardwood floors, a bright and spacious living room with a stone fireplace, and a dining room featuring a large bow window with picturesque countryside views. The kitchen offers a breakfast bar and French doors that open to a 24' x 12' deck, ideal for outdoor dining and entertaining.Three bedrooms complete the main level, including a primary suite with a private en-suite bath. The fully finished lower level provides a fourth bedroom, a combined laundry and 2-piece bath, a versatile hobby or flex room, and a family room with walkout access to the backyard. Outside, enjoy summer living in your private, fully fenced yard with a 38' x 23' heated inground pool and 6-person waterfall spa. A perfect home for comfortable family living and effortless entertaining. (id:24801)
Property Details
| MLS® Number | X12455059 |
| Property Type | Single Family |
| Community Name | Grey Highlands |
| Equipment Type | Water Heater |
| Parking Space Total | 7 |
| Pool Type | Inground Pool |
| Rental Equipment Type | Water Heater |
Building
| Bathroom Total | 3 |
| Bedrooms Above Ground | 4 |
| Bedrooms Total | 4 |
| Appliances | Dishwasher, Dryer, Microwave, Stove, Washer |
| Architectural Style | Bungalow |
| Basement Development | Finished |
| Basement Features | Walk Out |
| Basement Type | N/a (finished) |
| Construction Style Attachment | Detached |
| Cooling Type | Central Air Conditioning |
| Exterior Finish | Brick |
| Foundation Type | Block |
| Half Bath Total | 1 |
| Heating Fuel | Natural Gas |
| Heating Type | Forced Air |
| Stories Total | 1 |
| Size Interior | 1,100 - 1,500 Ft2 |
| Type | House |
| Utility Water | Municipal Water |
Parking
| Attached Garage | |
| Garage |
Land
| Acreage | No |
| Sewer | Sanitary Sewer |
| Size Depth | 101 Ft ,3 In |
| Size Frontage | 75 Ft |
| Size Irregular | 75 X 101.3 Ft |
| Size Total Text | 75 X 101.3 Ft |
Rooms
| Level | Type | Length | Width | Dimensions |
|---|---|---|---|---|
| Lower Level | Bedroom | 3.53 m | 4.19 m | 3.53 m x 4.19 m |
| Lower Level | Laundry Room | 2.51 m | 2.06 m | 2.51 m x 2.06 m |
| Lower Level | Utility Room | 3.61 m | 7.49 m | 3.61 m x 7.49 m |
| Main Level | Dining Room | 3.3 m | 3.15 m | 3.3 m x 3.15 m |
| Main Level | Kitchen | 3.15 m | 7.1 m | 3.15 m x 7.1 m |
| Main Level | Primary Bedroom | 3.45 m | 4.19 m | 3.45 m x 4.19 m |
| Main Level | Bedroom | 3.05 m | 3.1 m | 3.05 m x 3.1 m |
| Main Level | Bedroom | 3.02 m | 3.63 m | 3.02 m x 3.63 m |
https://www.realtor.ca/real-estate/28973723/29-armstrong-crescent-grey-highlands-grey-highlands
Contact Us
Contact us for more information
Scott Wilton
Salesperson
1360 King St North Unit A
St. Jacobs, Ontario N0B 2N0
(519) 206-9555
(905) 357-1705


