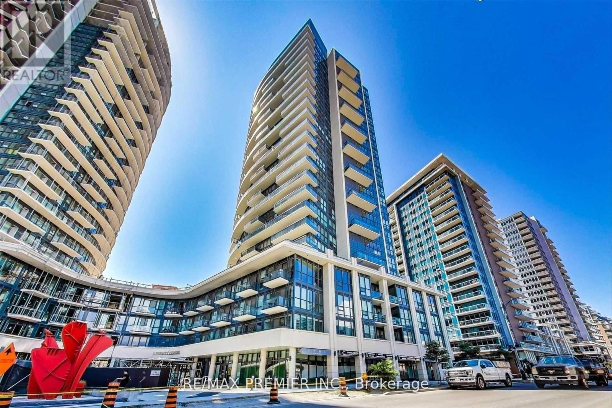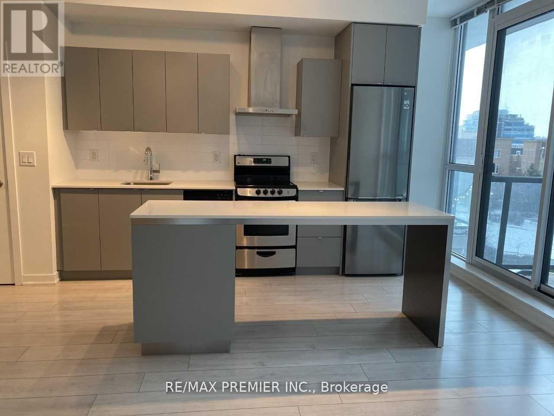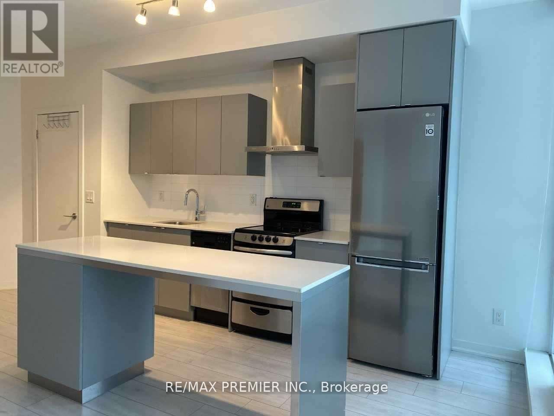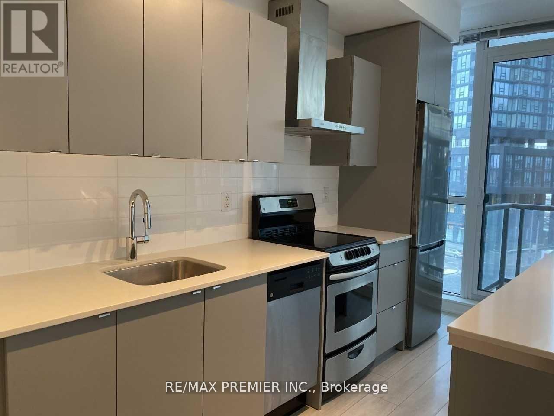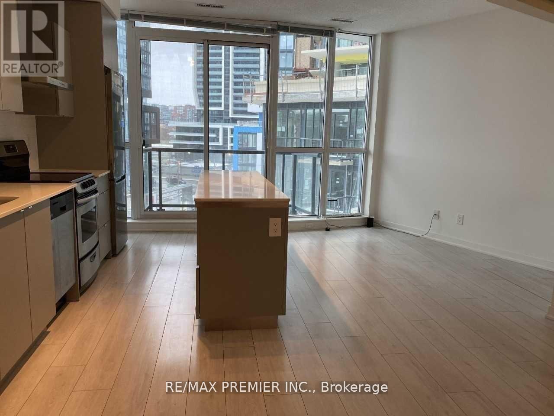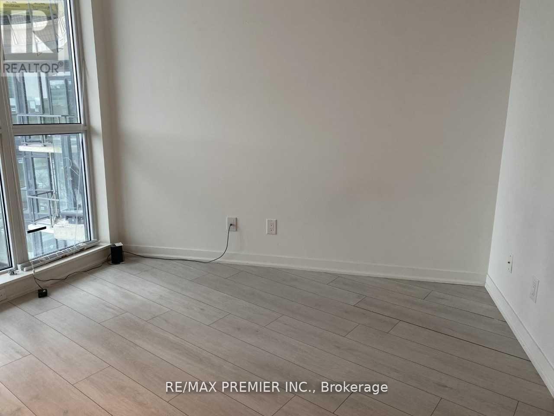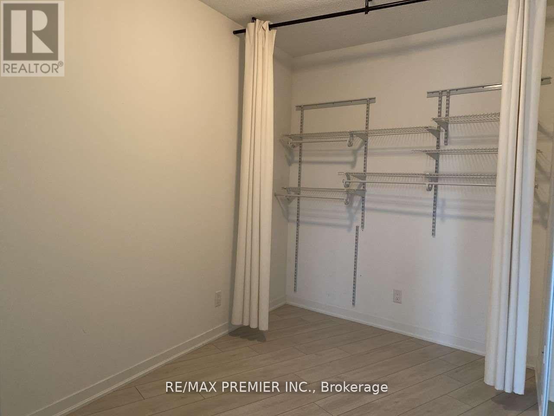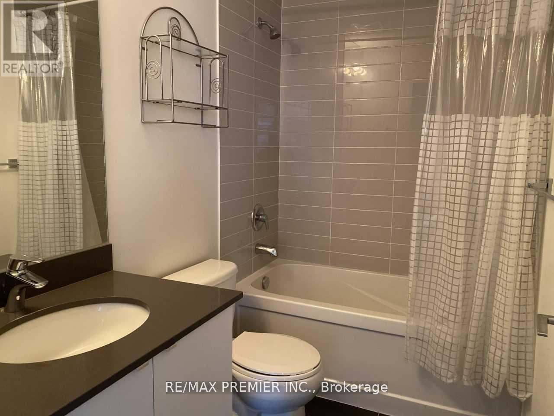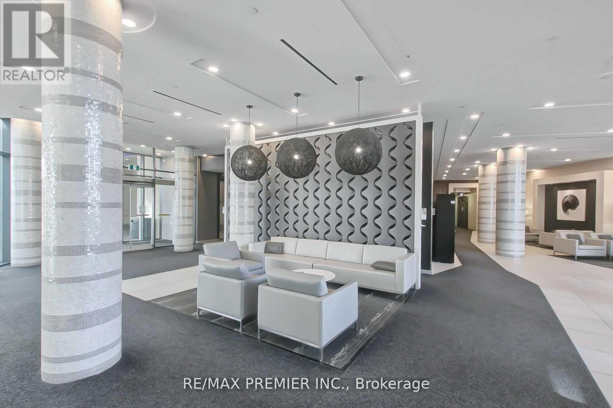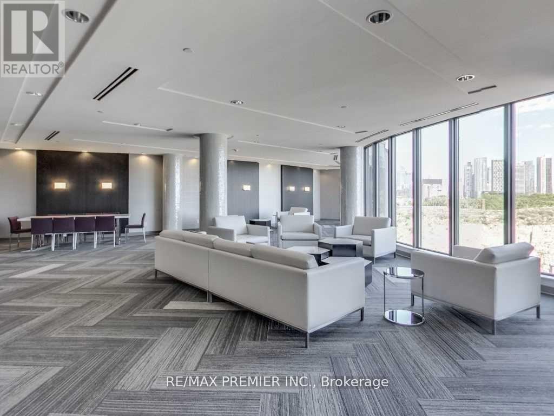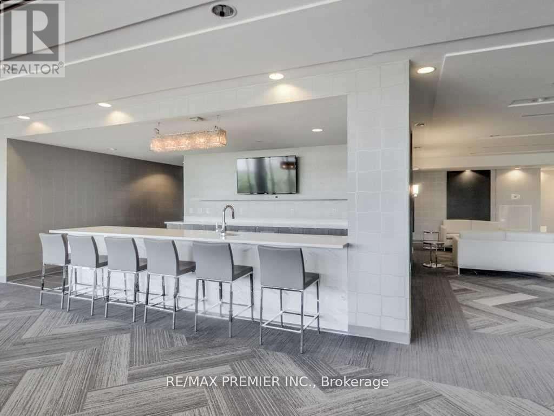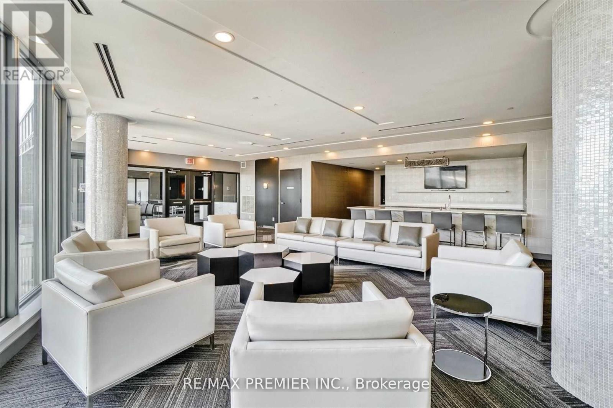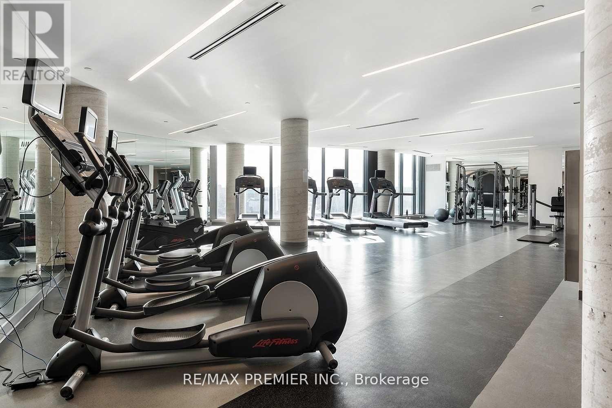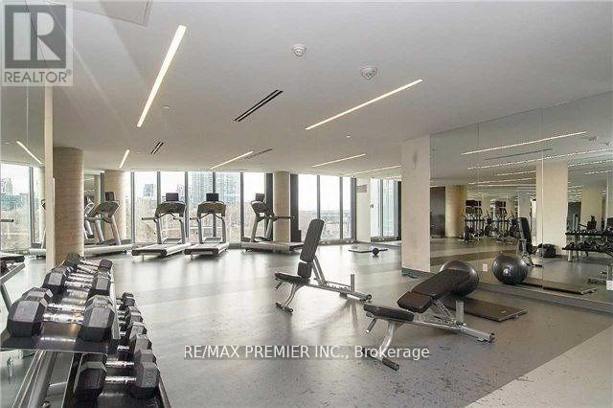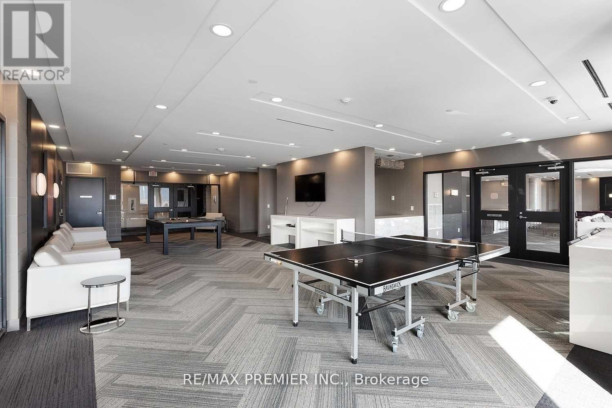415 - 51 East Liberty Street Toronto, Ontario M6K 3P8
$2,100 Monthly
Welcome To Liberty Village By The Lake, Open Concept Floor Plan With Contemporary Finishing. Building Offers Great Facilities And 24 Hours Concierge! Freshly Painted! Upgraded Laminate Flooring Throughout, Quartz Countertops And Centre Island, Stainless Steel Appliance. Close To All Amenities, Lake, Parks, Metro, Starbucks, Goodlife, Banks, Restaurants, TTC At Door. Amenities: Outdoor Swimming Pool, Fitness Centre, Party Room, Sauna And Yoga Rooms, Media And Games Rooms, Guest Suite (id:24801)
Property Details
| MLS® Number | C12455173 |
| Property Type | Single Family |
| Community Name | Niagara |
| Community Features | Pet Restrictions |
| Features | Balcony, Carpet Free |
Building
| Bathroom Total | 1 |
| Bedrooms Above Ground | 1 |
| Bedrooms Total | 1 |
| Appliances | Dishwasher, Dryer, Hood Fan, Stove, Washer, Window Coverings, Refrigerator |
| Cooling Type | Central Air Conditioning |
| Exterior Finish | Brick |
| Flooring Type | Laminate |
| Heating Fuel | Natural Gas |
| Heating Type | Forced Air |
| Size Interior | 500 - 599 Ft2 |
| Type | Apartment |
Parking
| Underground | |
| Garage |
Land
| Acreage | No |
Rooms
| Level | Type | Length | Width | Dimensions |
|---|---|---|---|---|
| Main Level | Living Room | 12.14 m | 15.09 m | 12.14 m x 15.09 m |
| Main Level | Dining Room | 12.14 m | 15.09 m | 12.14 m x 15.09 m |
| Main Level | Kitchen | 12.14 m | 15.09 m | 12.14 m x 15.09 m |
| Main Level | Bedroom | 8.68 m | 8.04 m | 8.68 m x 8.04 m |
https://www.realtor.ca/real-estate/28973757/415-51-east-liberty-street-toronto-niagara-niagara
Contact Us
Contact us for more information
Kien Ung Miranda
Salesperson
1885 Wilson Ave Ste 200a
Toronto, Ontario M9M 1A2
(416) 743-2000
(416) 743-2031


