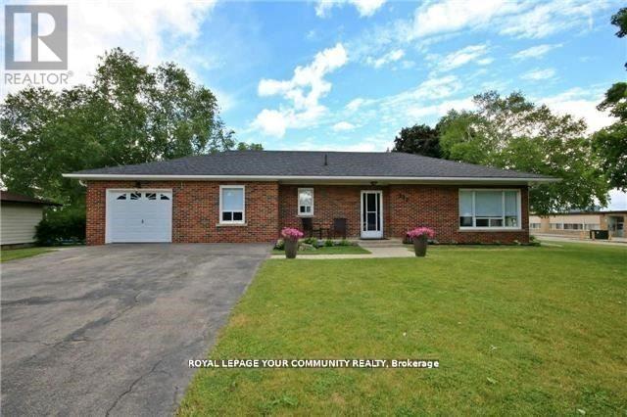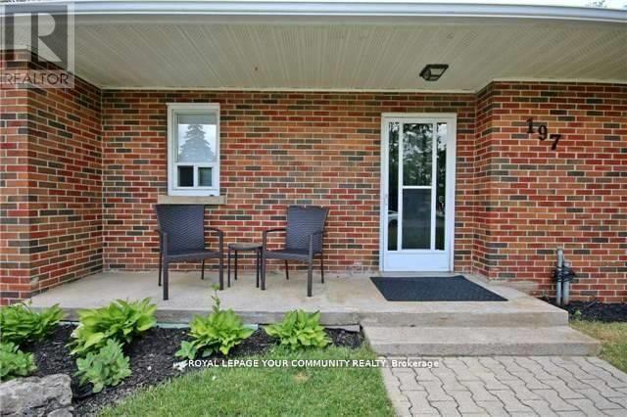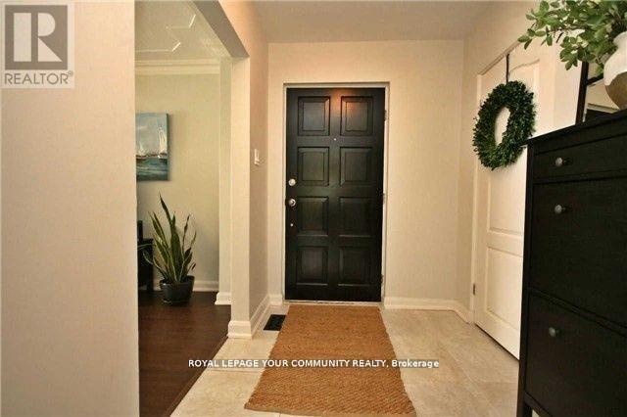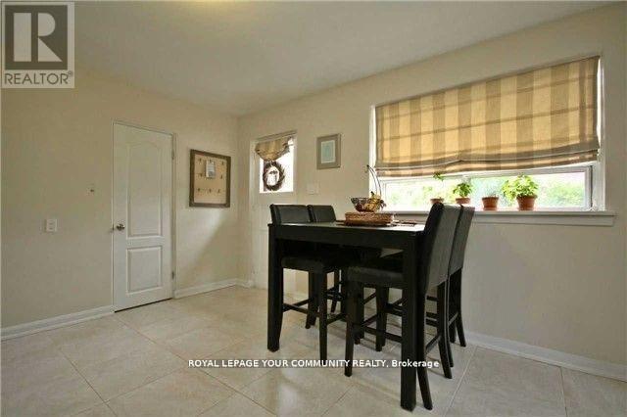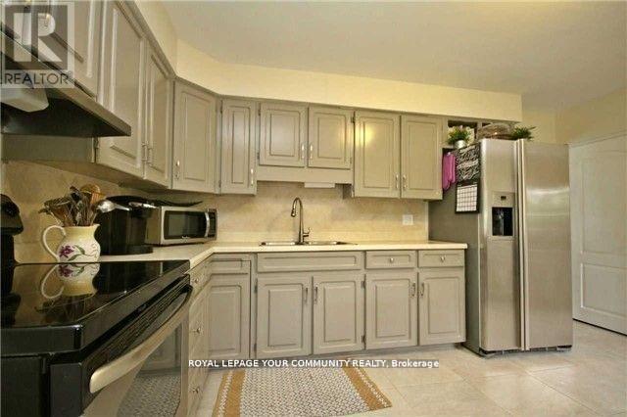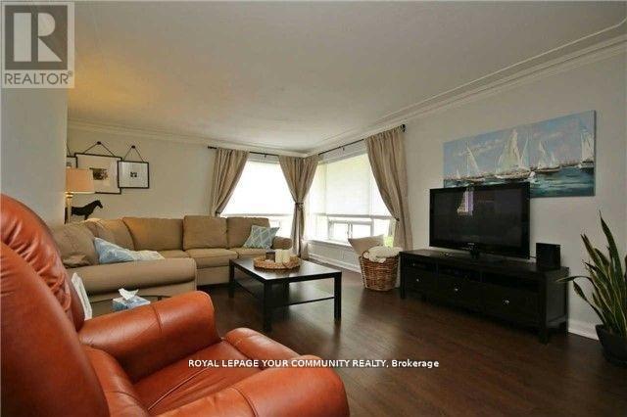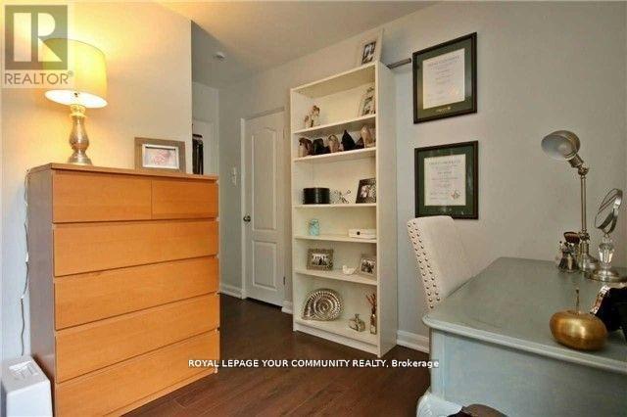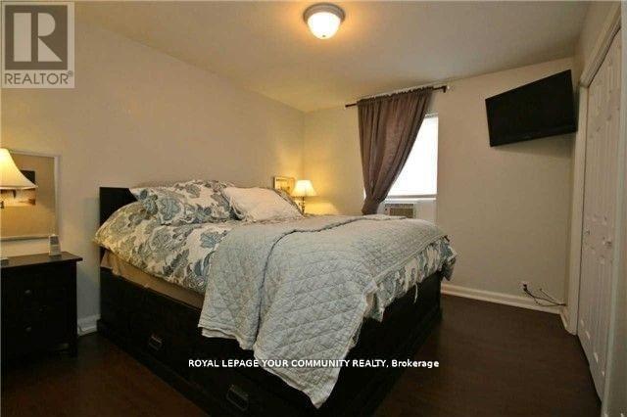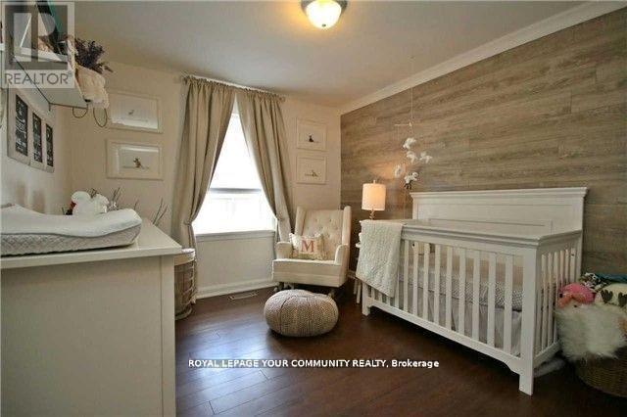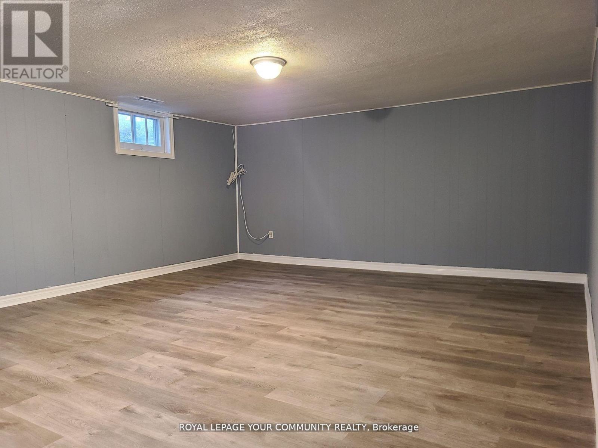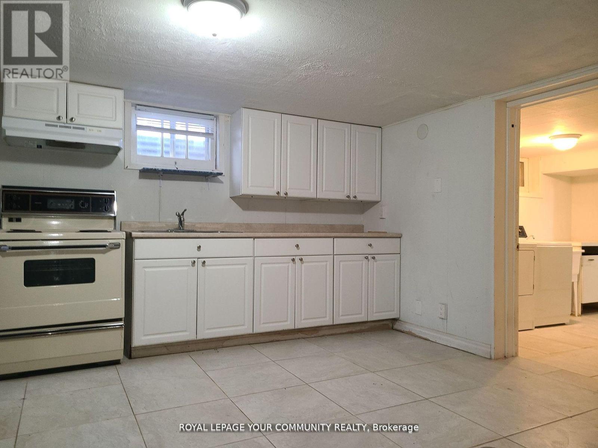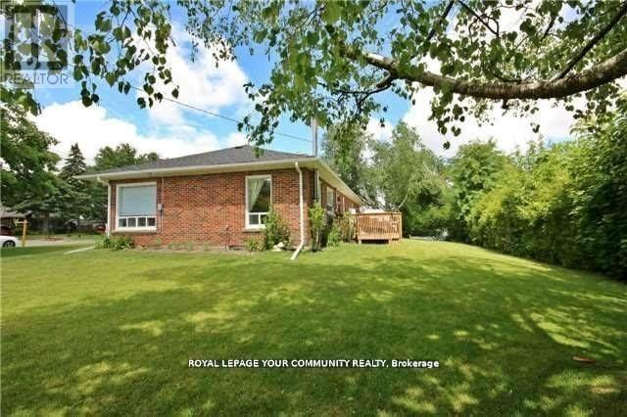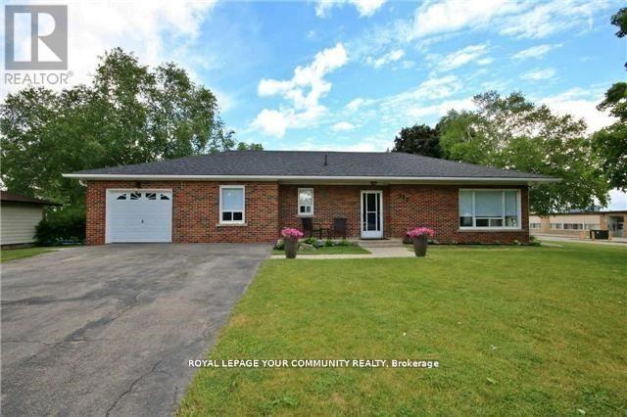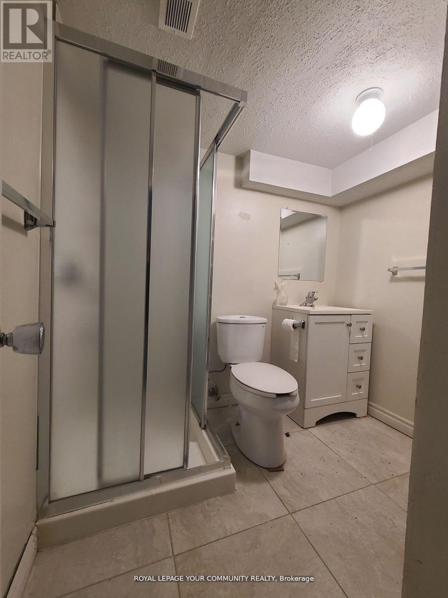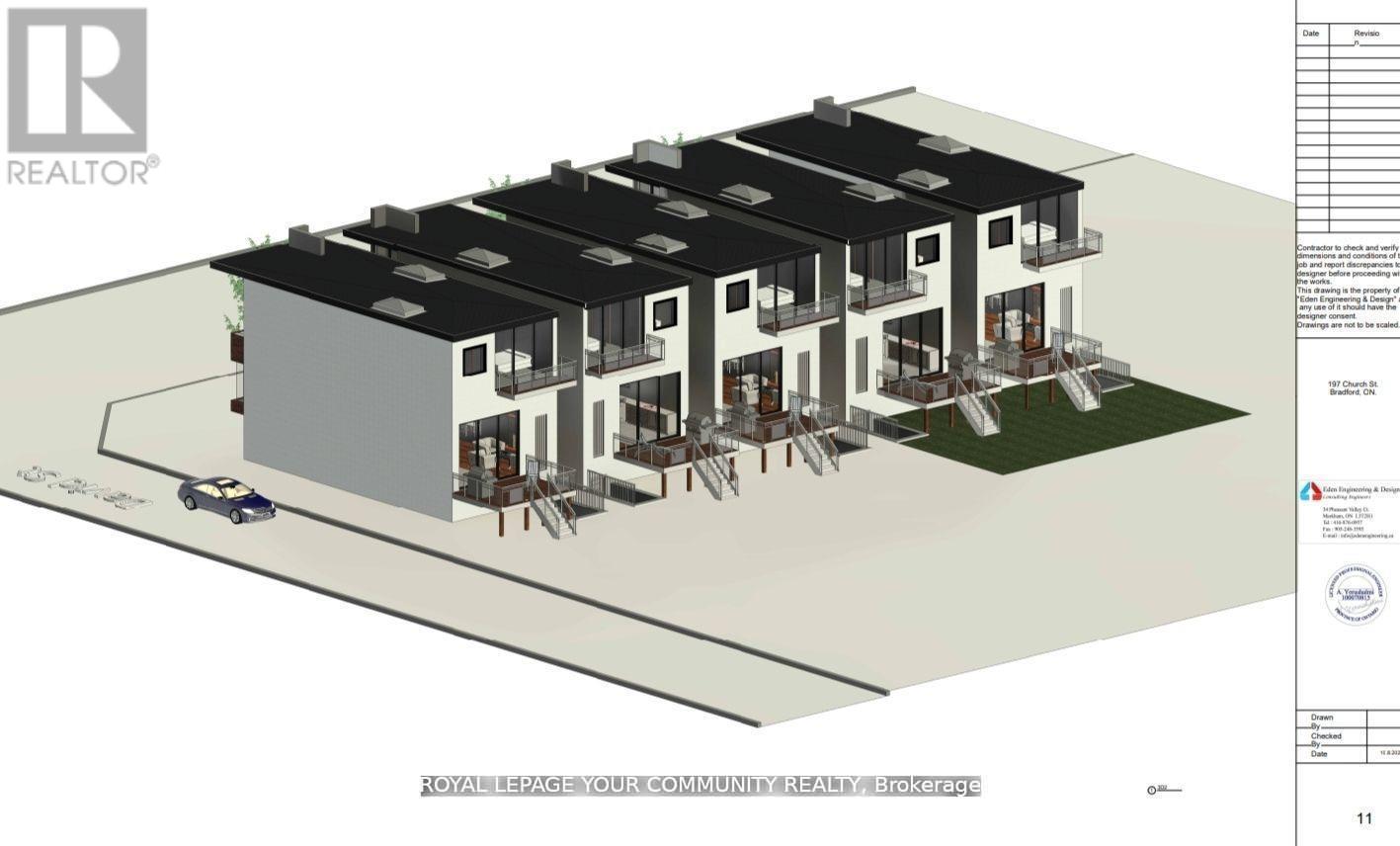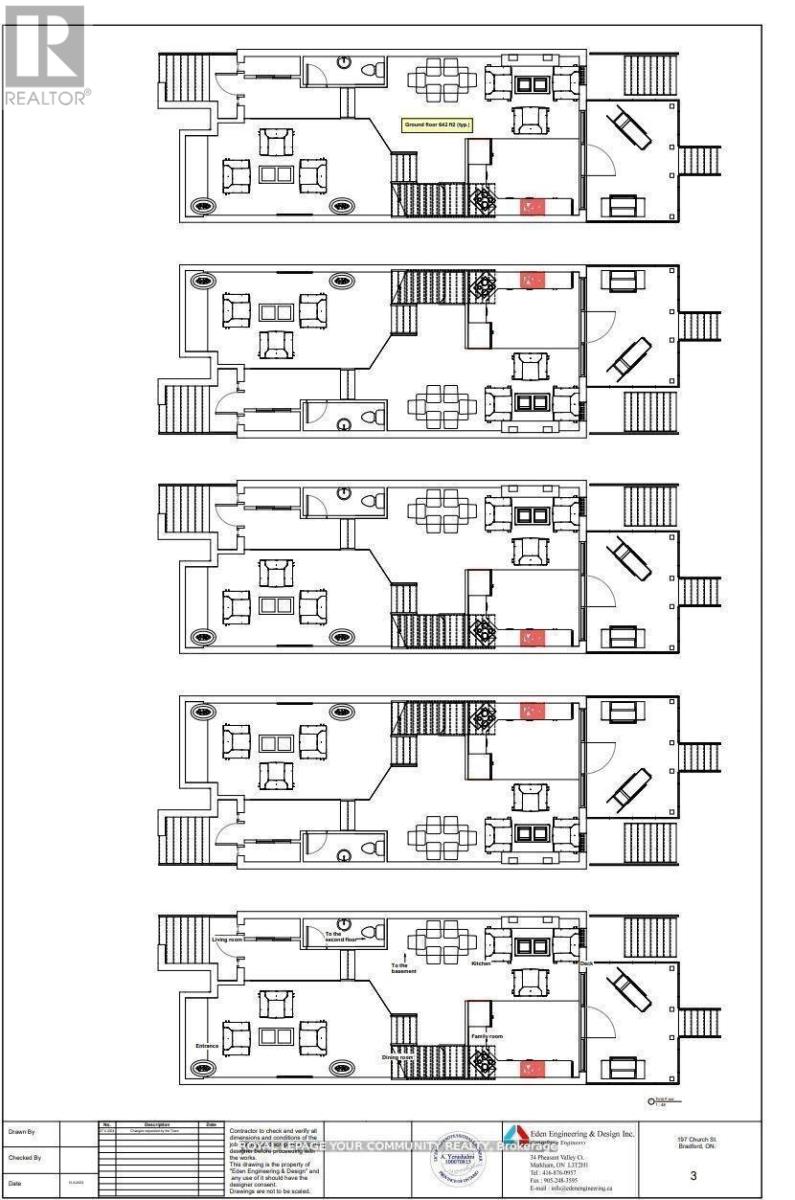197 Church Street Bradford West Gwillimbury, Ontario L3Z 1R4
4 Bedroom
2 Bathroom
1,100 - 1,500 ft2
Bungalow
Wall Unit
Forced Air
$1,325,000
Beautiful 3 bedroom plus 1 bedroom apt, all brick bungalow on large 125 x 100 corner-lot (key lot). Potential for 5 town house in process by city. Renovated 2014. No side walk. Fully finished basement with separate entrance and one bedroom apartment. in process application for 5 freehold townhouse.Upgraded basement. (id:24801)
Property Details
| MLS® Number | N12455123 |
| Property Type | Single Family |
| Community Name | Bradford |
| Amenities Near By | Golf Nearby, Hospital, Schools |
| Parking Space Total | 5 |
Building
| Bathroom Total | 2 |
| Bedrooms Above Ground | 3 |
| Bedrooms Below Ground | 1 |
| Bedrooms Total | 4 |
| Age | 31 To 50 Years |
| Appliances | Dishwasher, Garage Door Opener, Two Stoves, Two Refrigerators |
| Architectural Style | Bungalow |
| Basement Development | Finished |
| Basement Features | Separate Entrance |
| Basement Type | N/a (finished) |
| Construction Style Attachment | Detached |
| Cooling Type | Wall Unit |
| Exterior Finish | Brick Facing |
| Flooring Type | Laminate, Ceramic |
| Foundation Type | Concrete |
| Heating Fuel | Oil |
| Heating Type | Forced Air |
| Stories Total | 1 |
| Size Interior | 1,100 - 1,500 Ft2 |
| Type | House |
| Utility Water | Municipal Water |
Parking
| Attached Garage | |
| Garage |
Land
| Acreage | No |
| Land Amenities | Golf Nearby, Hospital, Schools |
| Sewer | Sanitary Sewer |
| Size Depth | 100 Ft |
| Size Frontage | 125 Ft |
| Size Irregular | 125 X 100 Ft |
| Size Total Text | 125 X 100 Ft|under 1/2 Acre |
| Zoning Description | Residential |
Rooms
| Level | Type | Length | Width | Dimensions |
|---|---|---|---|---|
| Basement | Bedroom | 4.57 m | 3.81 m | 4.57 m x 3.81 m |
| Basement | Laundry Room | Measurements not available | ||
| Basement | Kitchen | 4.87 m | 4.57 m | 4.87 m x 4.57 m |
| Basement | Family Room | 4.57 m | 3.81 m | 4.57 m x 3.81 m |
| Main Level | Kitchen | 3.8 m | 3.65 m | 3.8 m x 3.65 m |
| Main Level | Living Room | 6.06 m | 3.64 m | 6.06 m x 3.64 m |
| Main Level | Dining Room | 3.4 m | 2.3 m | 3.4 m x 2.3 m |
| Main Level | Primary Bedroom | 3.62 m | 3.14 m | 3.62 m x 3.14 m |
| Main Level | Bedroom 2 | 3.43 m | 3.06 m | 3.43 m x 3.06 m |
| Main Level | Bedroom 3 | 2.74 m | 2.67 m | 2.74 m x 2.67 m |
| Main Level | Laundry Room | Measurements not available |
Contact Us
Contact us for more information
Eli Lord
Salesperson
elham.lord@gmail.com/
Royal LePage Your Community Realty
8854 Yonge Street
Richmond Hill, Ontario L4C 0T4
8854 Yonge Street
Richmond Hill, Ontario L4C 0T4
(905) 731-2000
(905) 886-7556
Omid Reza Amiri
Salesperson
www.kingkongcondos.com/
sweetdealgta/
Royal LePage Your Community Realty
8854 Yonge Street
Richmond Hill, Ontario L4C 0T4
8854 Yonge Street
Richmond Hill, Ontario L4C 0T4
(905) 731-2000
(905) 886-7556


