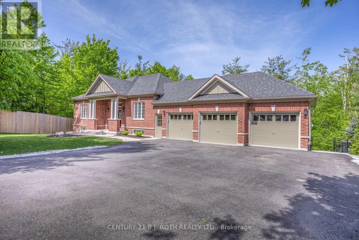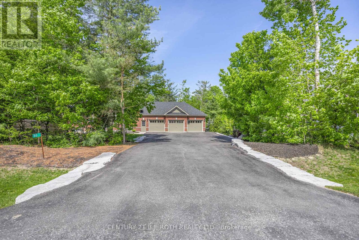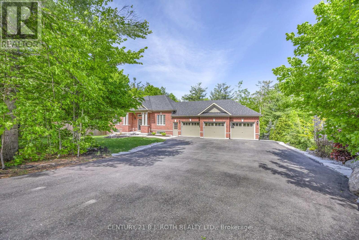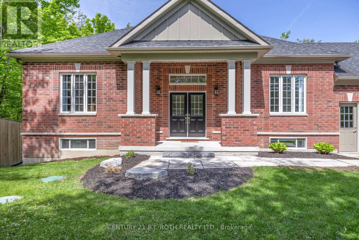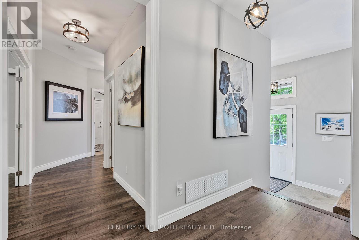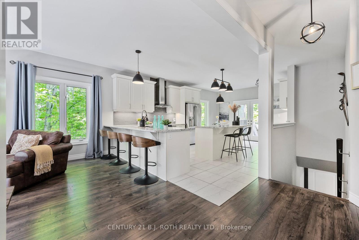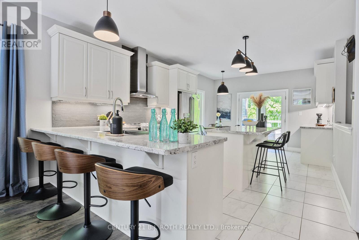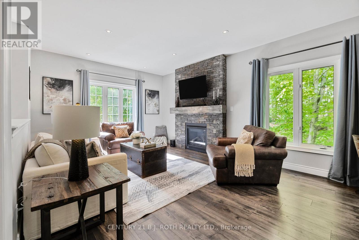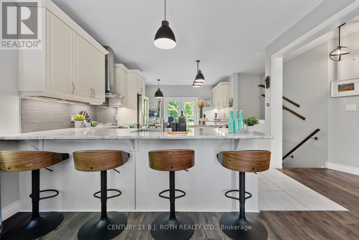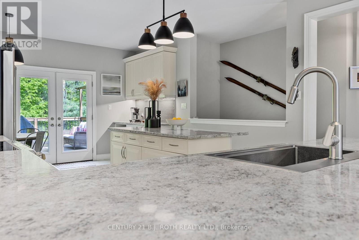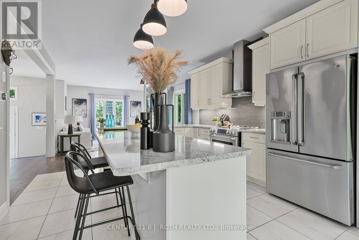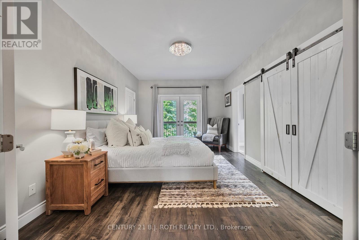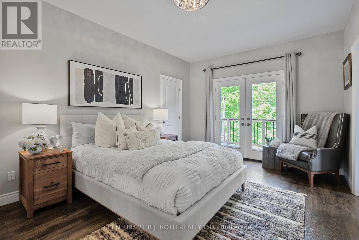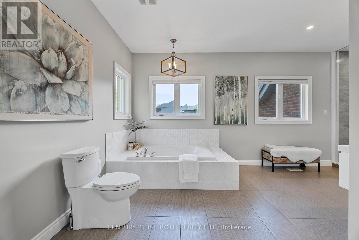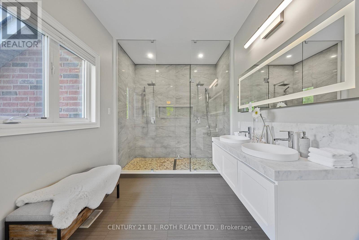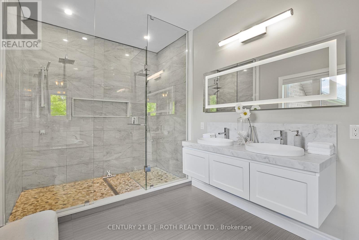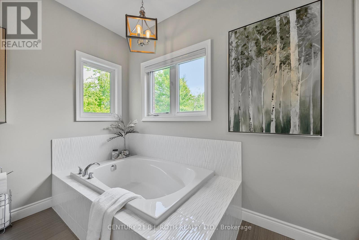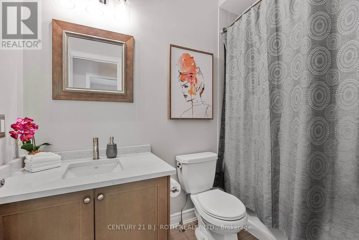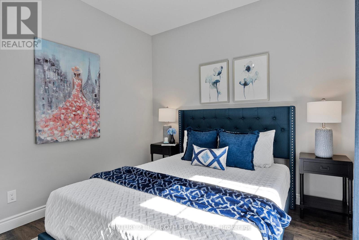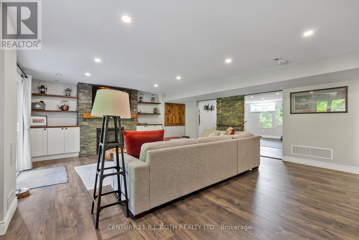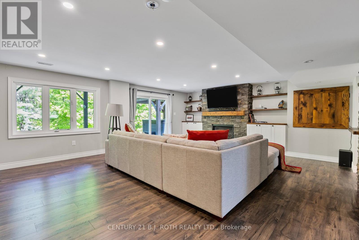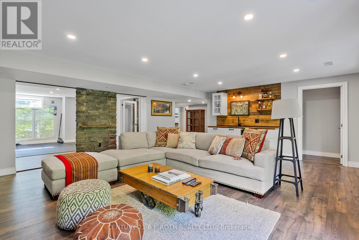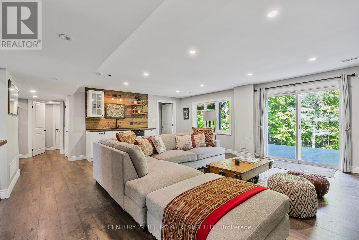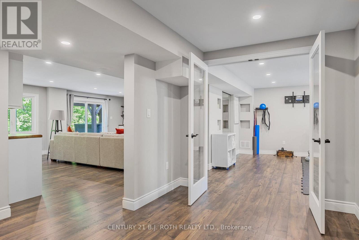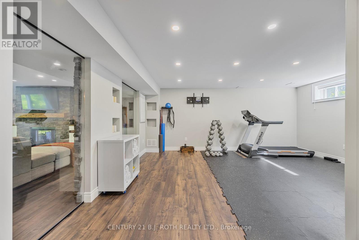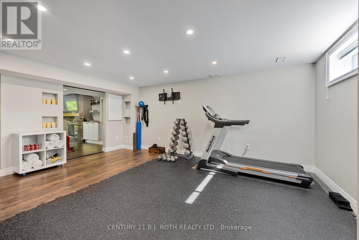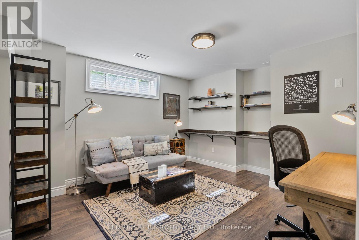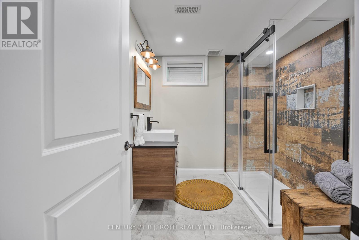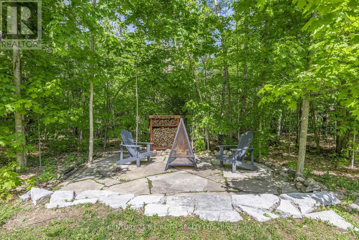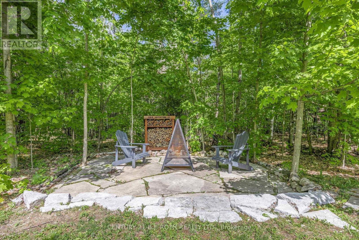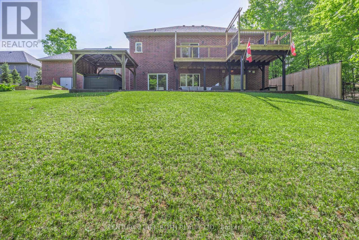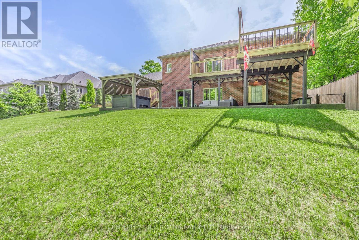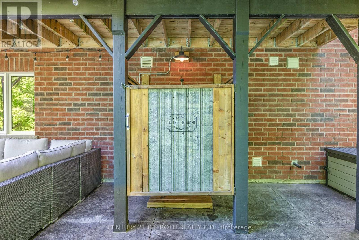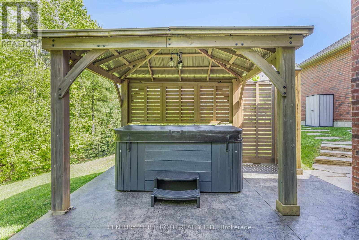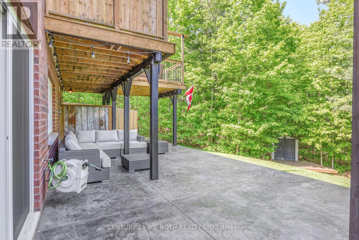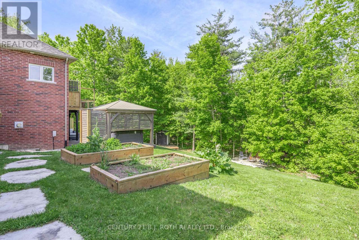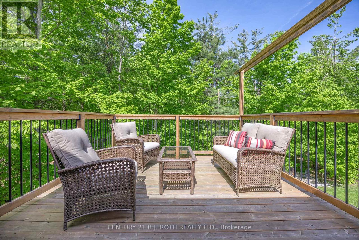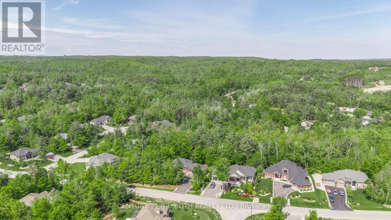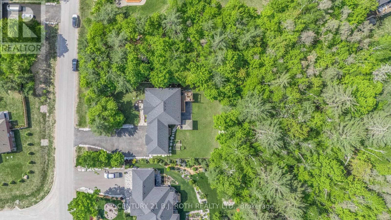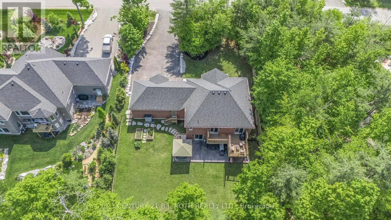50 Diamond Valley Drive Oro-Medonte, Ontario L0L 2E0
$1,374,900
Elegant 3-Bedroom Bungalow in Tranquil Sugar Bush! Nestled in a serene, wooded enclave near Horseshoe Valley, this stunning bungalow combines modern design with natural beauty. The open-concept layout features 9 ceilings, abundant light, and a cozy living room with gas fireplace and stone accent wall. The gourmet kitchen offers custom cabinetry, modern lighting, ample storage, and a walkout to the deck for outdoor dining. The primary suite includes a spa-inspired ensuite with soaker tub, heated floors, walk-in closet, and direct deck access. Two additional bedrooms provide comfort for family or guests. Set on a mature treed lot backing onto a trail, enjoy a fenced yard, expansive deck, covered hot tub, outdoor fireplace, and stamped-concrete patio. A 3-car garage and large driveway provide ample parking. Minutes to Horseshoe Valley skiing, golf, and hiking. Experience the perfect blend of luxury and nature! (id:24801)
Property Details
| MLS® Number | S12455204 |
| Property Type | Single Family |
| Community Name | Sugarbush |
| Equipment Type | Water Heater - Tankless, Water Softener |
| Features | Carpet Free |
| Parking Space Total | 10 |
| Rental Equipment Type | Water Heater - Tankless, Water Softener |
Building
| Bathroom Total | 3 |
| Bedrooms Above Ground | 2 |
| Bedrooms Below Ground | 1 |
| Bedrooms Total | 3 |
| Appliances | Garage Door Opener Remote(s), Water Heater - Tankless, Water Softener, Dishwasher, Dryer, Stove, Washer, Refrigerator |
| Architectural Style | Bungalow |
| Basement Development | Finished |
| Basement Features | Walk Out |
| Basement Type | N/a (finished) |
| Construction Style Attachment | Detached |
| Cooling Type | Central Air Conditioning |
| Exterior Finish | Brick |
| Fireplace Present | Yes |
| Foundation Type | Poured Concrete |
| Heating Fuel | Natural Gas |
| Heating Type | Forced Air |
| Stories Total | 1 |
| Size Interior | 1,500 - 2,000 Ft2 |
| Type | House |
| Utility Water | Municipal Water |
Parking
| Attached Garage | |
| Garage |
Land
| Acreage | No |
| Sewer | Septic System |
| Size Depth | 393 Ft ,2 In |
| Size Frontage | 99 Ft ,3 In |
| Size Irregular | 99.3 X 393.2 Ft |
| Size Total Text | 99.3 X 393.2 Ft |
Rooms
| Level | Type | Length | Width | Dimensions |
|---|---|---|---|---|
| Lower Level | Bedroom | 4.1 m | 3.81 m | 4.1 m x 3.81 m |
| Lower Level | Bathroom | 3.63 m | 2.19 m | 3.63 m x 2.19 m |
| Lower Level | Exercise Room | 4.5 m | 5.39 m | 4.5 m x 5.39 m |
| Lower Level | Utility Room | 4.06 m | 5.57 m | 4.06 m x 5.57 m |
| Lower Level | Recreational, Games Room | 4.55 m | 5.57 m | 4.55 m x 5.57 m |
| Main Level | Foyer | 3.19 m | 1.69 m | 3.19 m x 1.69 m |
| Main Level | Mud Room | 2.29 m | 1.81 m | 2.29 m x 1.81 m |
| Main Level | Living Room | 4.06 m | 5.37 m | 4.06 m x 5.37 m |
| Main Level | Kitchen | 4.17 m | 4.16 m | 4.17 m x 4.16 m |
| Main Level | Dining Room | 4.05 m | 2.24 m | 4.05 m x 2.24 m |
| Main Level | Bathroom | 2.46 m | 1.5 m | 2.46 m x 1.5 m |
| Main Level | Bedroom | 3.88 m | 3.05 m | 3.88 m x 3.05 m |
| Main Level | Primary Bedroom | 3.42 m | 5.03 m | 3.42 m x 5.03 m |
| Main Level | Bathroom | 3.15 m | 6.19 m | 3.15 m x 6.19 m |
https://www.realtor.ca/real-estate/28973799/50-diamond-valley-drive-oro-medonte-sugarbush-sugarbush
Contact Us
Contact us for more information
Roberto Manca
Salesperson
www.robertomancarealty.com/
www.facebook.com/RobertoMancaRealty
355 Bayfield Street, Unit 5, 106299 & 100088
Barrie, Ontario L4M 3C3
(705) 721-9111
(705) 721-9182
bjrothrealty.c21.ca/


