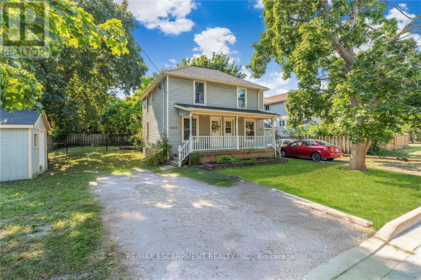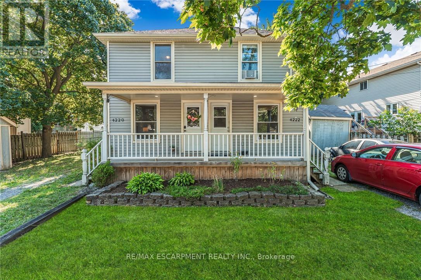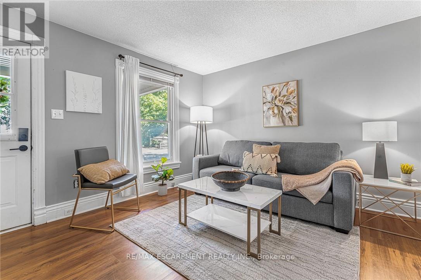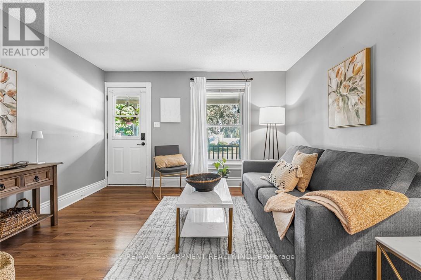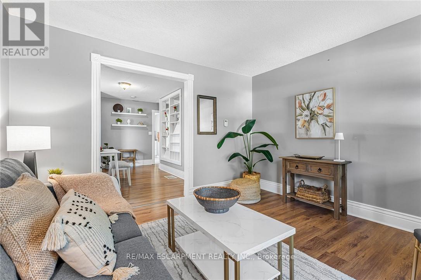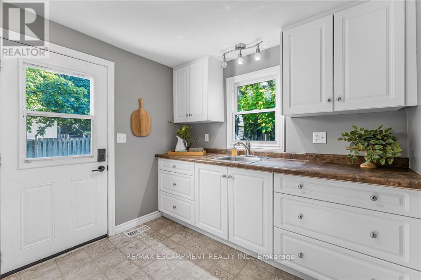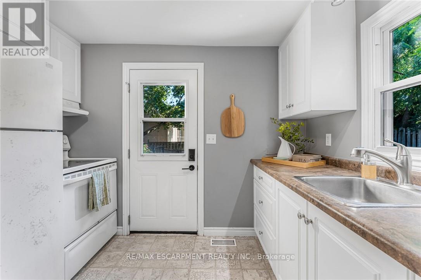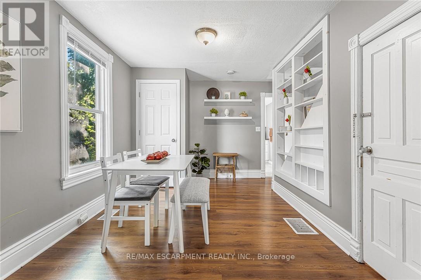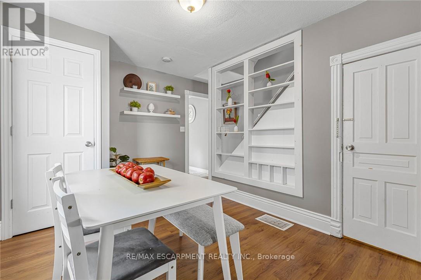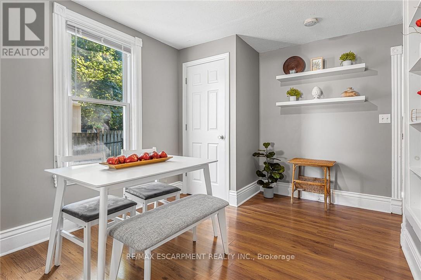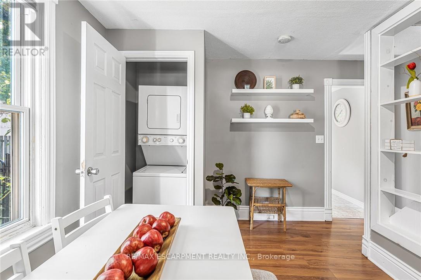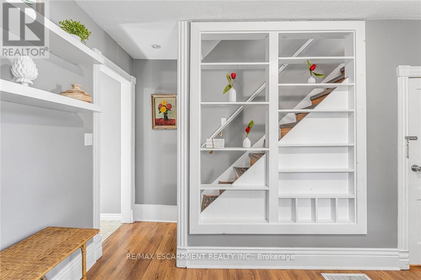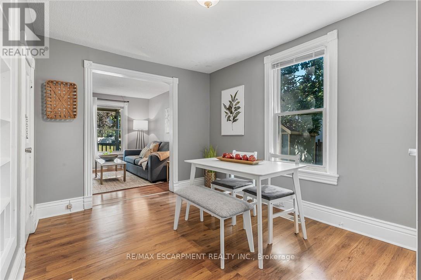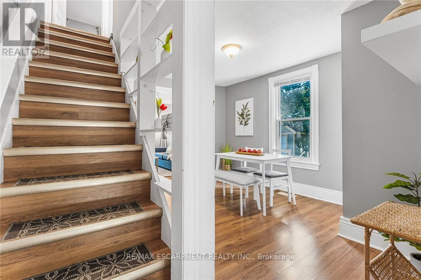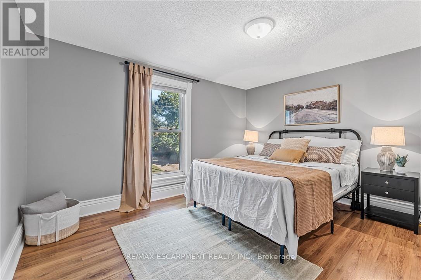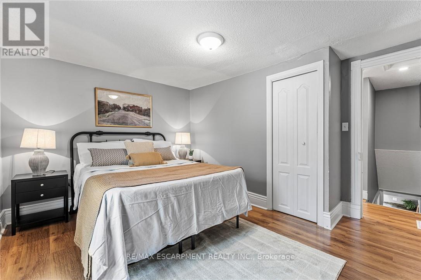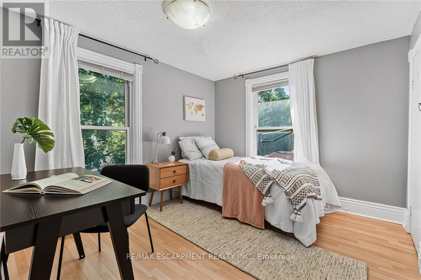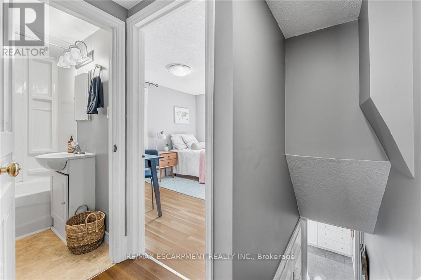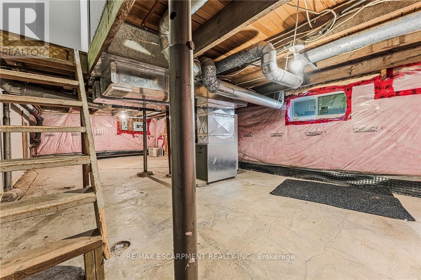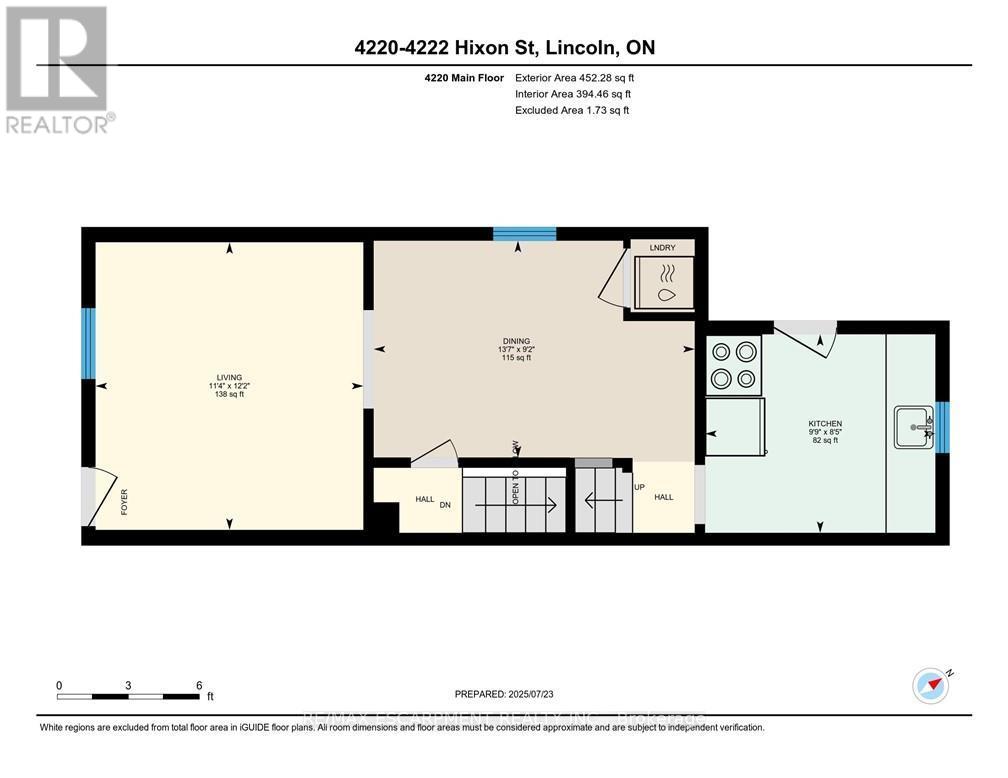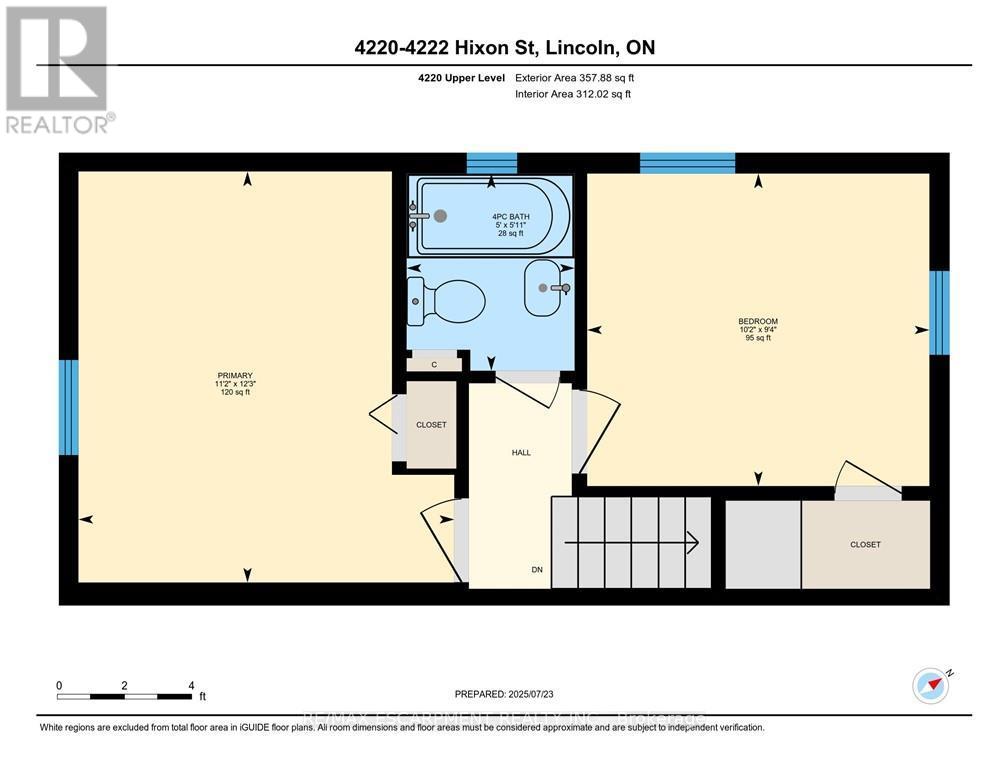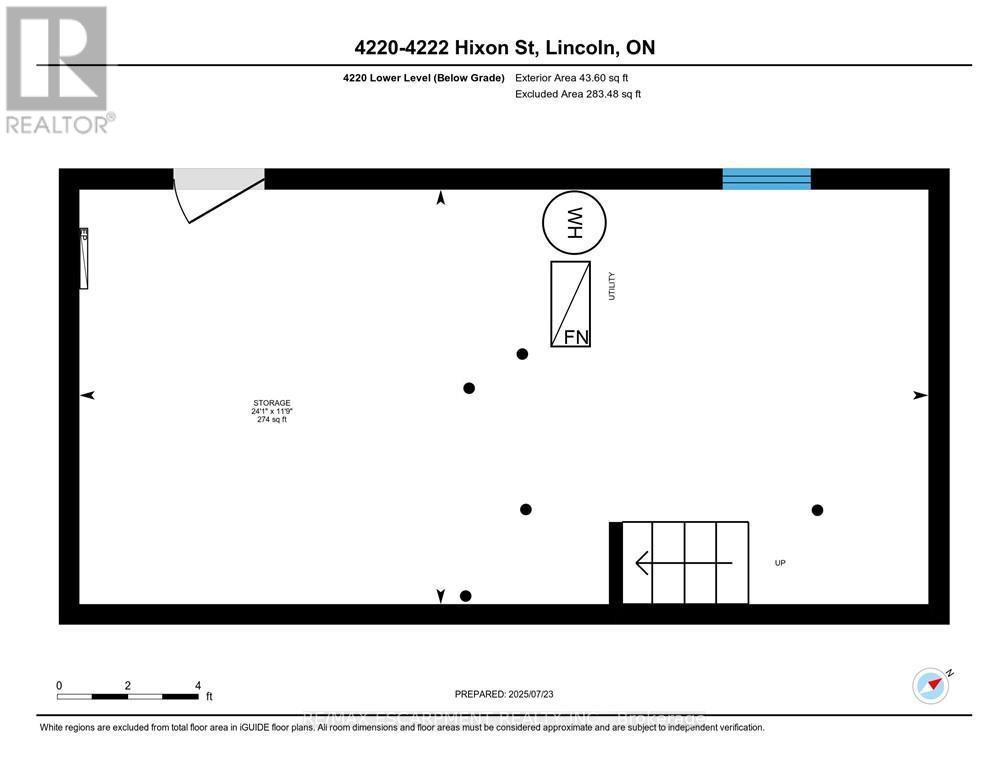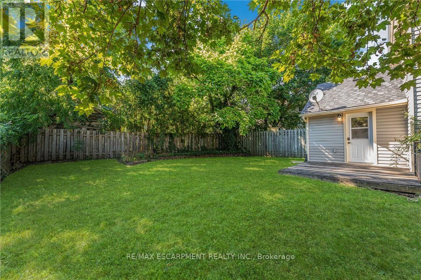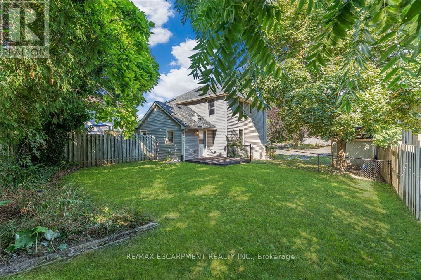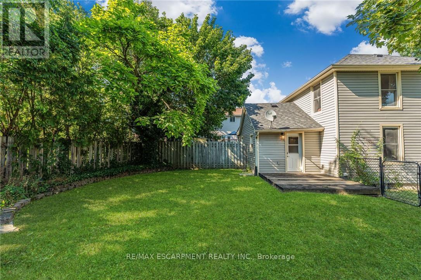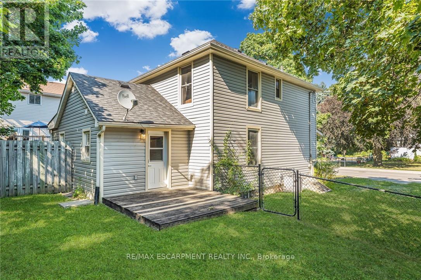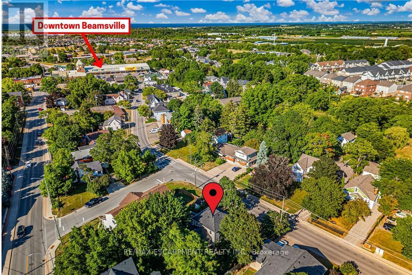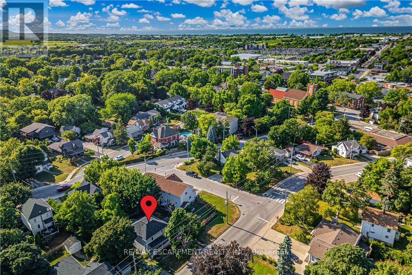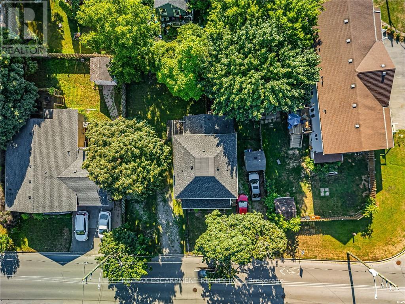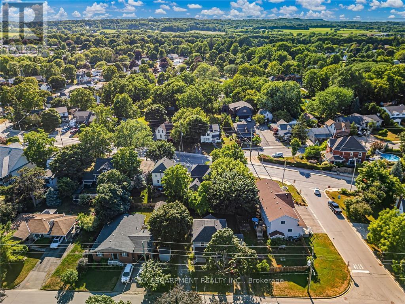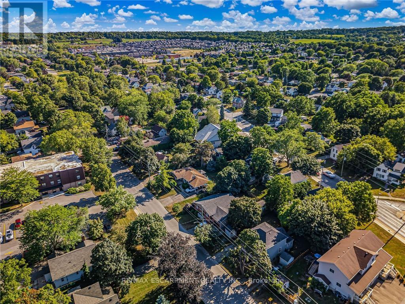4220 Hixon Street Lincoln, Ontario L3J 0L6
$2,000 Monthly
Fantastic semi-detached rental opportunity in Beamsville! This self-contained unit is just a short walk to Beamsville's charming downtown and a quick drive to the QEW. The home has 2 bedrooms, a 4-piece bathroom, in unit laundry, central air conditioning, an updated kitchen, private parking, separate utilities from the other unit, and a private yard with additional storage shed. Full unfinished basement useful for storage. Immediate possession available. (id:24801)
Property Details
| MLS® Number | X12455261 |
| Property Type | Single Family |
| Community Name | 982 - Beamsville |
| Amenities Near By | Golf Nearby, Hospital, Park, Place Of Worship |
| Community Features | Community Centre |
| Features | In Suite Laundry |
| Parking Space Total | 4 |
| Structure | Porch |
Building
| Bathroom Total | 1 |
| Bedrooms Above Ground | 2 |
| Bedrooms Total | 2 |
| Appliances | Dryer, Stove, Washer, Refrigerator |
| Basement Development | Unfinished |
| Basement Type | Full (unfinished) |
| Construction Style Attachment | Detached |
| Cooling Type | Central Air Conditioning |
| Exterior Finish | Vinyl Siding |
| Fire Protection | Smoke Detectors |
| Foundation Type | Poured Concrete |
| Heating Fuel | Natural Gas |
| Heating Type | Forced Air |
| Stories Total | 2 |
| Size Interior | 700 - 1,100 Ft2 |
| Type | House |
| Utility Water | Municipal Water |
Parking
| No Garage |
Land
| Acreage | No |
| Land Amenities | Golf Nearby, Hospital, Park, Place Of Worship |
| Sewer | Sanitary Sewer |
| Size Depth | 96 Ft ,3 In |
| Size Frontage | 73 Ft ,10 In |
| Size Irregular | 73.9 X 96.3 Ft |
| Size Total Text | 73.9 X 96.3 Ft|under 1/2 Acre |
Rooms
| Level | Type | Length | Width | Dimensions |
|---|---|---|---|---|
| Second Level | Primary Bedroom | 3.4 m | 3.73 m | 3.4 m x 3.73 m |
| Second Level | Bedroom | 3.1 m | 2.84 m | 3.1 m x 2.84 m |
| Second Level | Bathroom | Measurements not available | ||
| Lower Level | Other | 7.34 m | 3.58 m | 7.34 m x 3.58 m |
| Main Level | Living Room | 3.45 m | 3.71 m | 3.45 m x 3.71 m |
| Main Level | Dining Room | 4.14 m | 2.79 m | 4.14 m x 2.79 m |
| Main Level | Kitchen | 2.97 m | 2.57 m | 2.97 m x 2.57 m |
https://www.realtor.ca/real-estate/28974058/4220-hixon-street-lincoln-beamsville-982-beamsville
Contact Us
Contact us for more information
Wayne Leslie Schilstra
Broker
wayneschilstra.com/
www.facebook.com/WayneSchilstraTeam/
www.linkedin.com/in/wayneschilstra/
325 Winterberry Drive #4b
Hamilton, Ontario L8J 0B6
(905) 573-1188
(905) 573-1189
David Hildebrand
Salesperson
325 Winterberry Drive #4b
Hamilton, Ontario L8J 0B6
(905) 573-1188
(905) 573-1189


