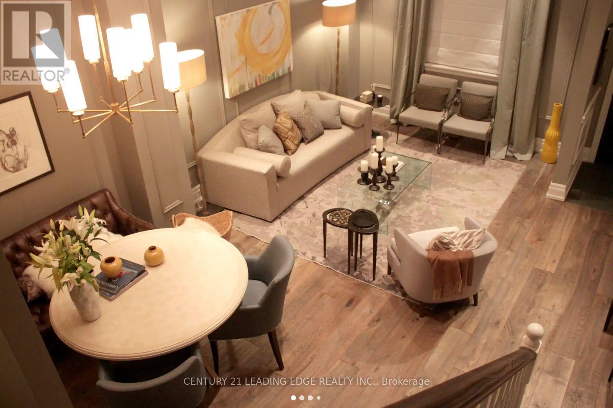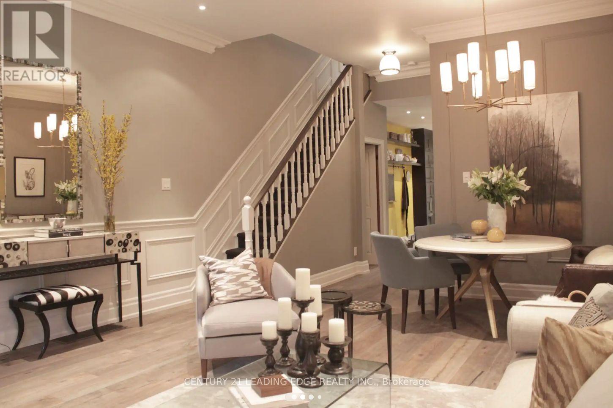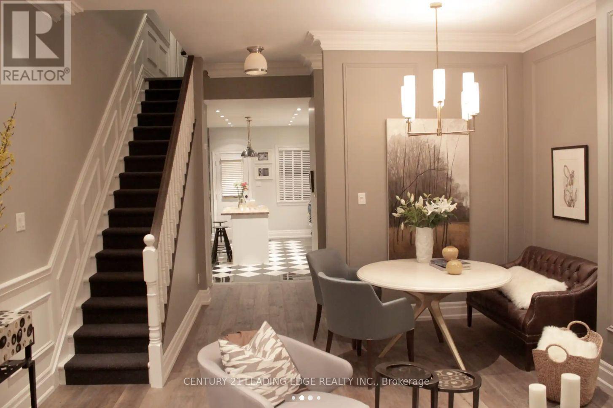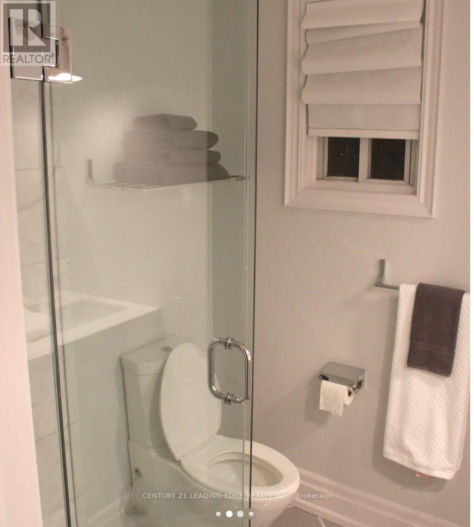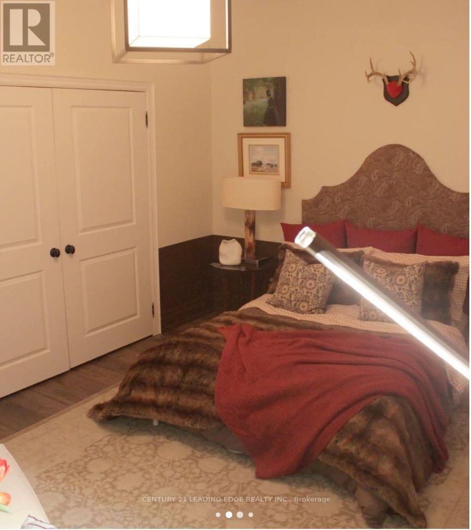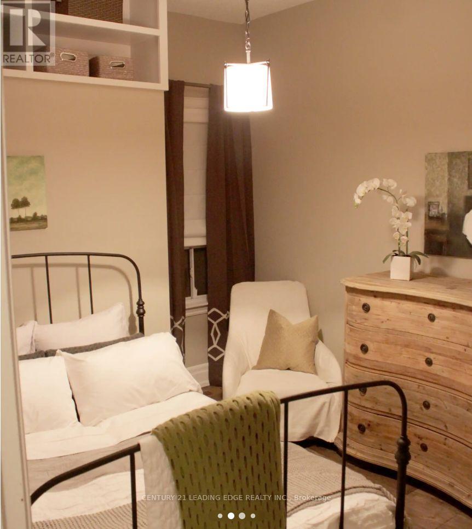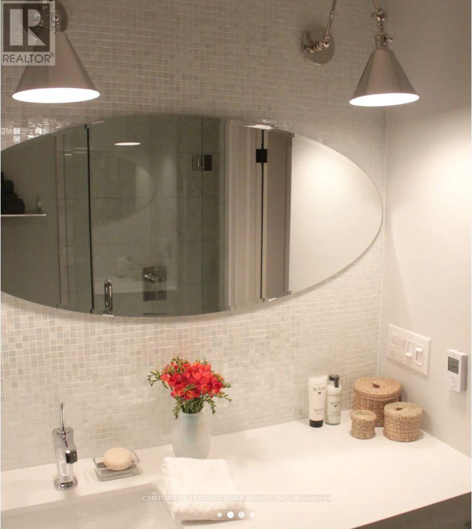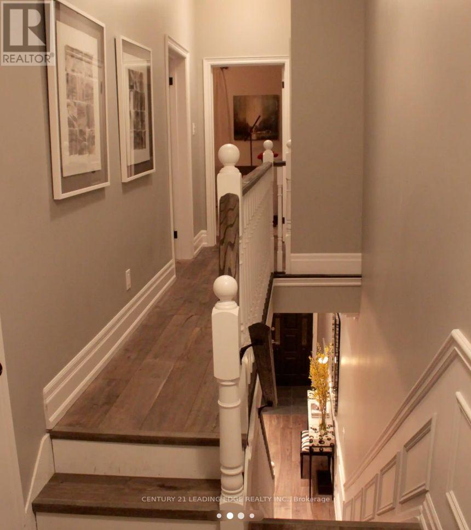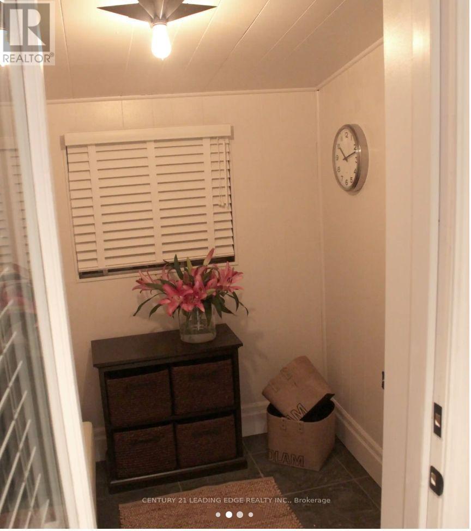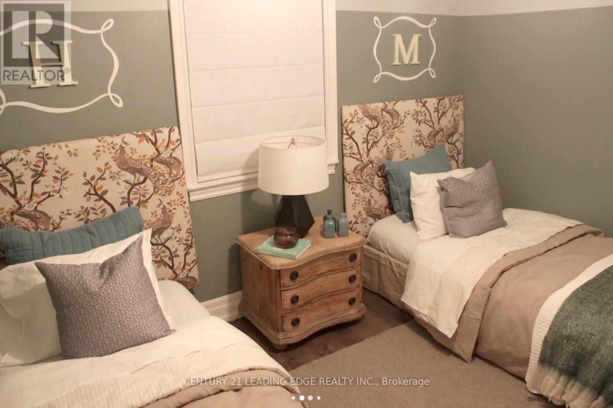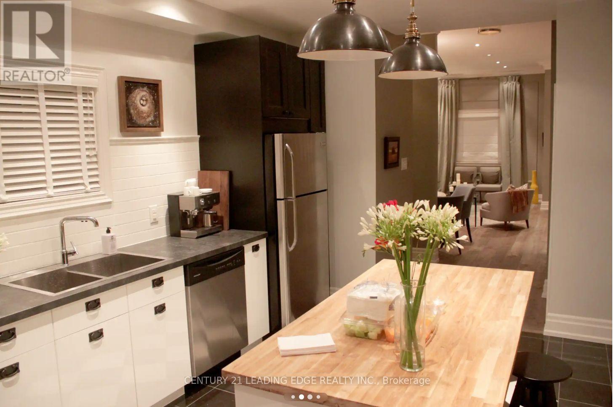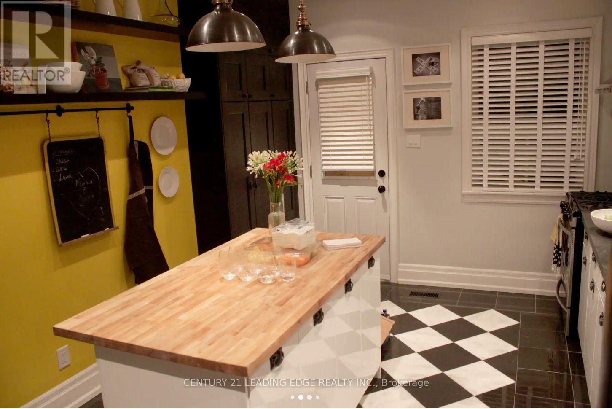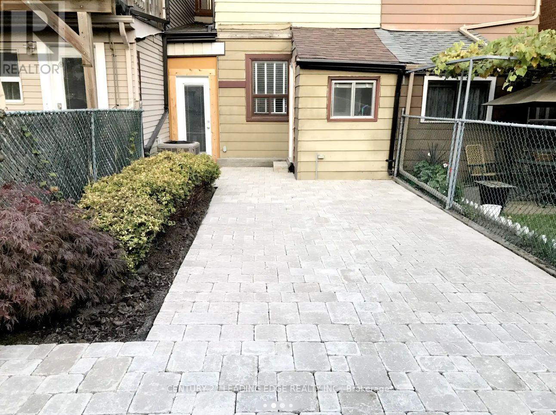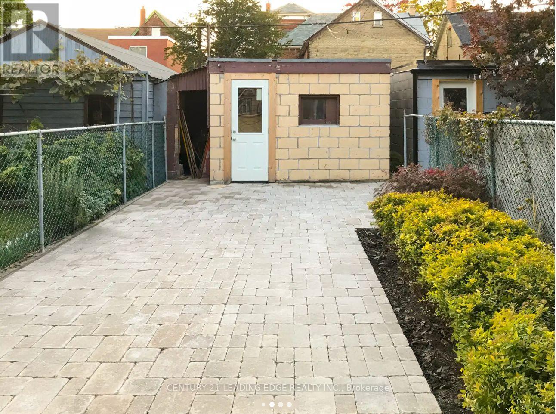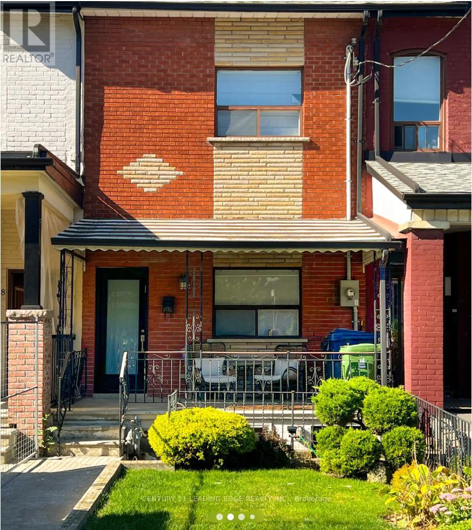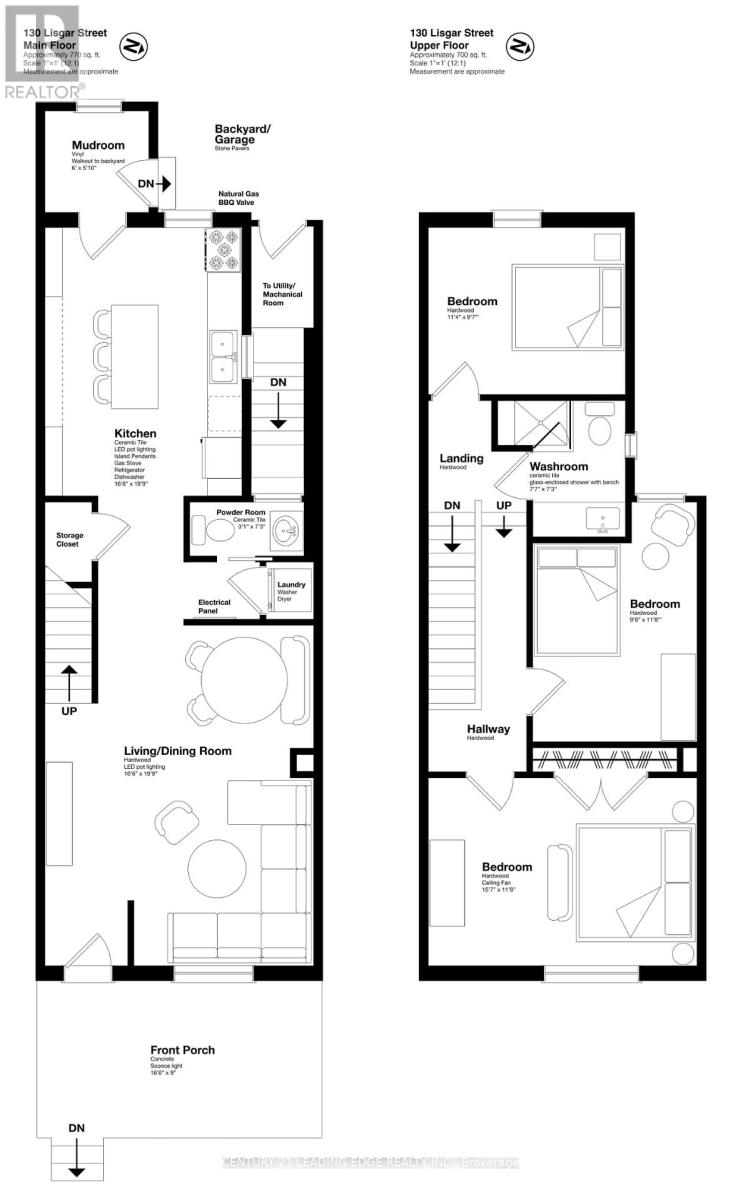Main & 2nd Flr - 130 Lisgar Street Toronto, Ontario M6J 3G3
$5,200 Monthly
Welcome to one of Toronto's most desirable neighbourhoods. Nestled on a quiet, one-way residential street in West Queen West/Little Portugal, this spacious two-storey residence offers the perfect balance of urban convenience and residential tranquillity. Experience all that the area has to offer, including Trinity Bellwoods Park, West Queen West, the Ossington Strip, Dundas West, and more. Galleries, shops, cafés, and marketseverything is at your doorstep. This is a true walker's paradise! It even has excellent access to the TTC, bike paths, as well as quick access to highways and major routes for drivers. Step inside to soaring 10-foot ceilings with crown moulding and recessed lighting, beautiful hardwood floors throughout, and a thoughtfully-designed open-concept main floor that flows seamlessly from living to dining. The modern eat-in kitchen with gas stove, refrigerator, and dishwasher features a walk-out to the private low-maintenance backyard (with natural gas BBQ valve for you avid grillers), perfect for entertaining or enjoying quiet sunny days outdoors. Upstairs, you'll find three generously-sized bedrooms and a bathroom complete with heated floors and a glass-enclosed shower. The rare main-floor powder room and in-home private laundry add everyday convenience. This beautiful home is perfect for professionals or even families looking to experience the very best of what West Queen West and Little Portugal have to offer, all while retaining peace and quiet at home. (id:24801)
Property Details
| MLS® Number | C12455315 |
| Property Type | Single Family |
| Community Name | Little Portugal |
| Amenities Near By | Hospital, Park, Public Transit, Schools |
| Community Features | Community Centre |
| Features | Paved Yard, Carpet Free, In Suite Laundry, Sump Pump |
| Parking Space Total | 1 |
| Structure | Porch |
Building
| Bathroom Total | 2 |
| Bedrooms Above Ground | 3 |
| Bedrooms Total | 3 |
| Appliances | Garage Door Opener Remote(s), Water Heater, Dishwasher, Dryer, Stove, Washer, Refrigerator |
| Construction Style Attachment | Attached |
| Cooling Type | Central Air Conditioning, Ventilation System |
| Exterior Finish | Brick, Aluminum Siding |
| Foundation Type | Block |
| Half Bath Total | 1 |
| Heating Fuel | Natural Gas |
| Heating Type | Forced Air |
| Stories Total | 2 |
| Size Interior | 1,100 - 1,500 Ft2 |
| Type | Row / Townhouse |
| Utility Water | Municipal Water |
Parking
| Detached Garage | |
| Garage |
Land
| Acreage | No |
| Fence Type | Fenced Yard |
| Land Amenities | Hospital, Park, Public Transit, Schools |
| Sewer | Sanitary Sewer |
| Size Depth | 125 Ft ,2 In |
| Size Frontage | 15 Ft ,10 In |
| Size Irregular | 15.9 X 125.2 Ft |
| Size Total Text | 15.9 X 125.2 Ft |
Rooms
| Level | Type | Length | Width | Dimensions |
|---|---|---|---|---|
| Second Level | Primary Bedroom | 4.78 m | 3.59 m | 4.78 m x 3.59 m |
| Second Level | Bedroom | 2.92 m | 3.59 m | 2.92 m x 3.59 m |
| Second Level | Bedroom | 3.47 m | 2.59 m | 3.47 m x 2.59 m |
| Main Level | Living Room | 5.06 m | 6.06 m | 5.06 m x 6.06 m |
| Main Level | Dining Room | 5.06 m | 6.06 m | 5.06 m x 6.06 m |
| Main Level | Kitchen | 5.06 m | 6.06 m | 5.06 m x 6.06 m |
| Main Level | Mud Room | 1.82 m | 1.55 m | 1.82 m x 1.55 m |
Contact Us
Contact us for more information
Wayne Skinner
Salesperson
(416) 402-3735
www.wayneskinner.ca/
18 Wynford Drive #214
Toronto, Ontario M3C 3S2
(416) 686-1500
(416) 386-0777
leadingedgerealty.c21.ca


