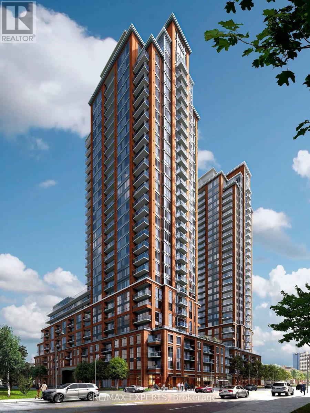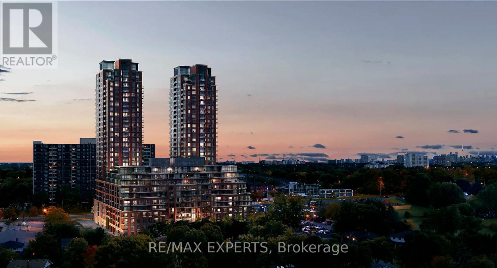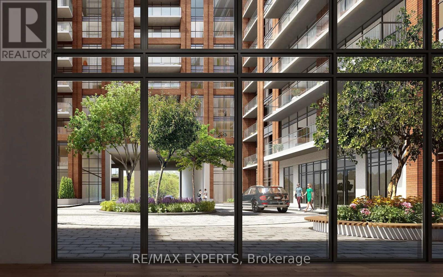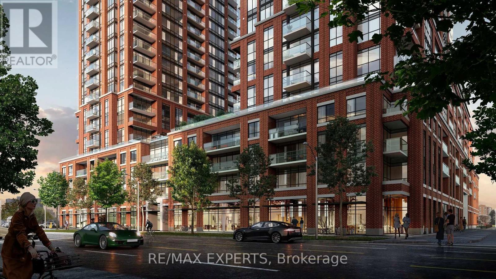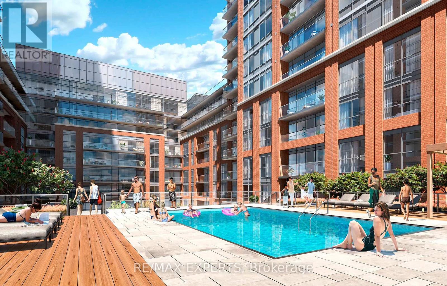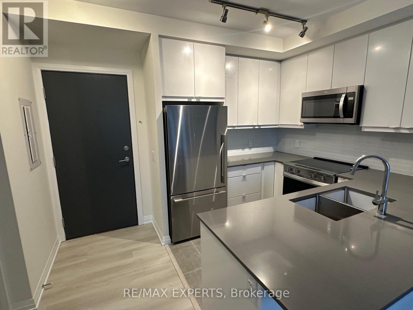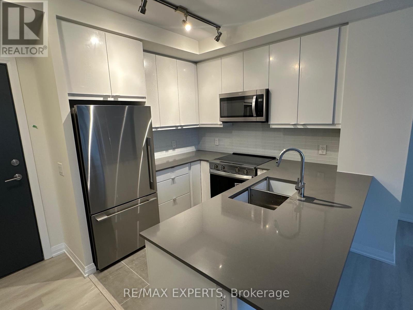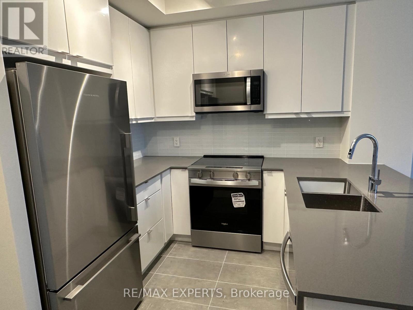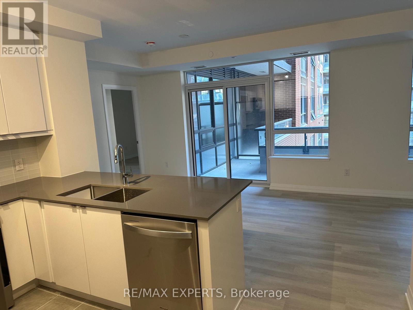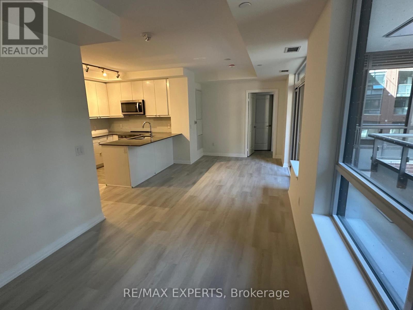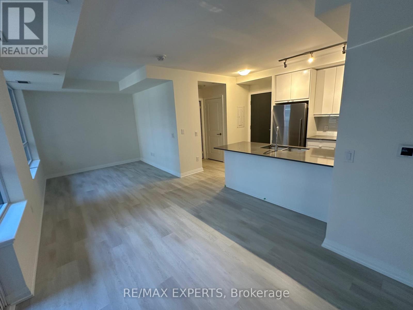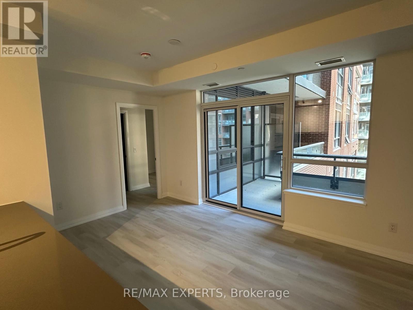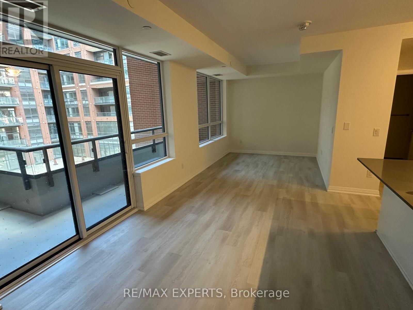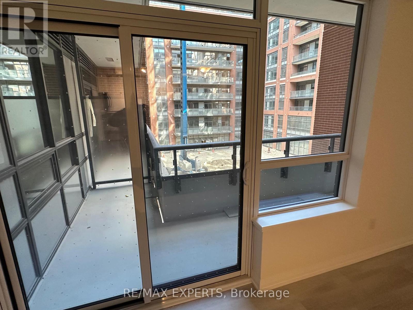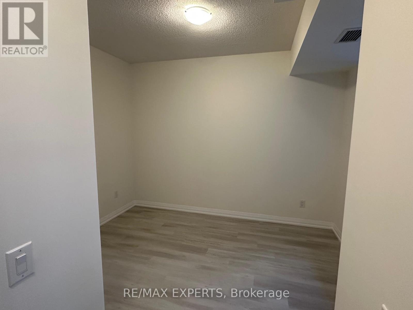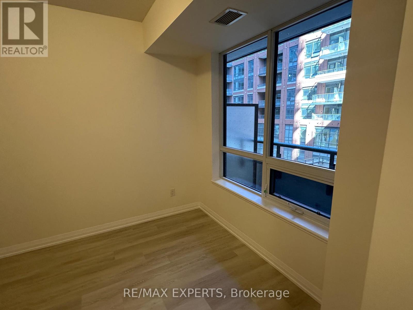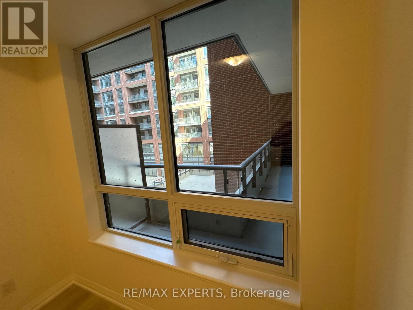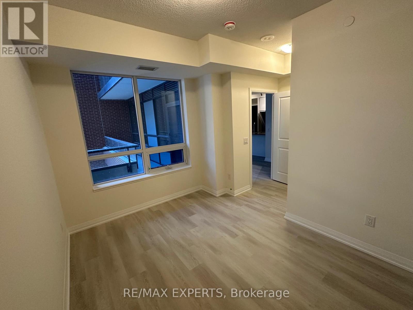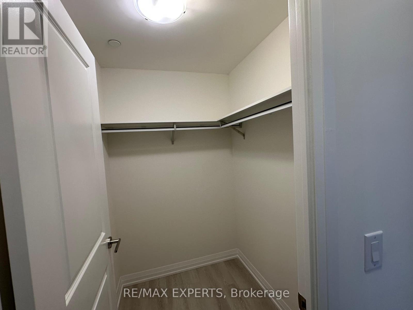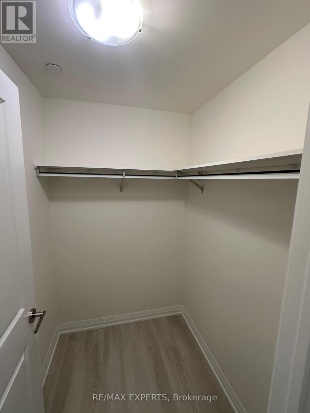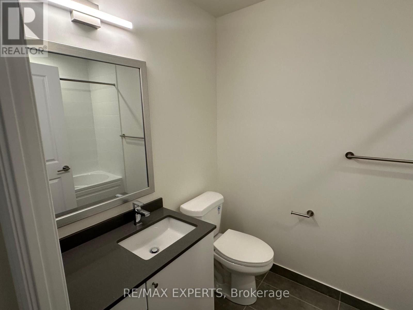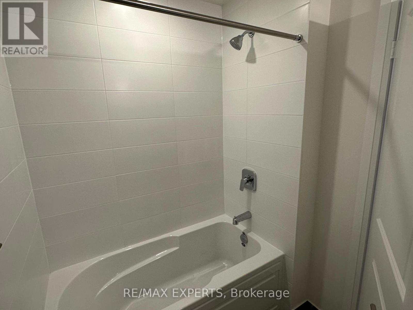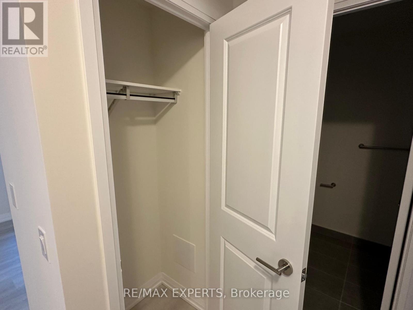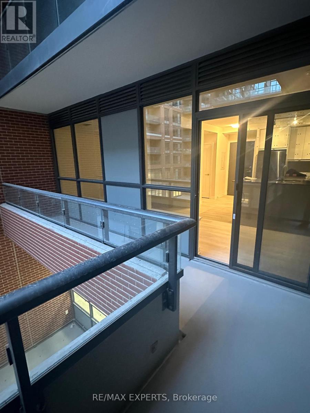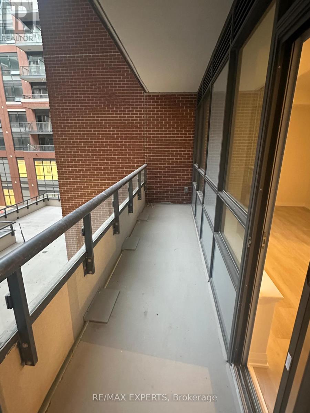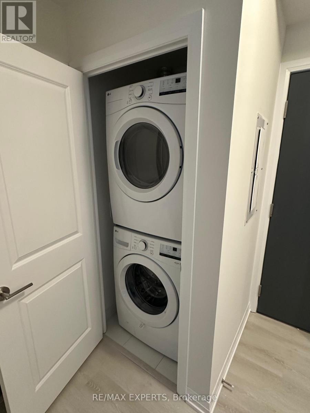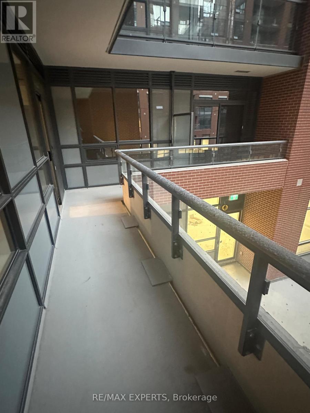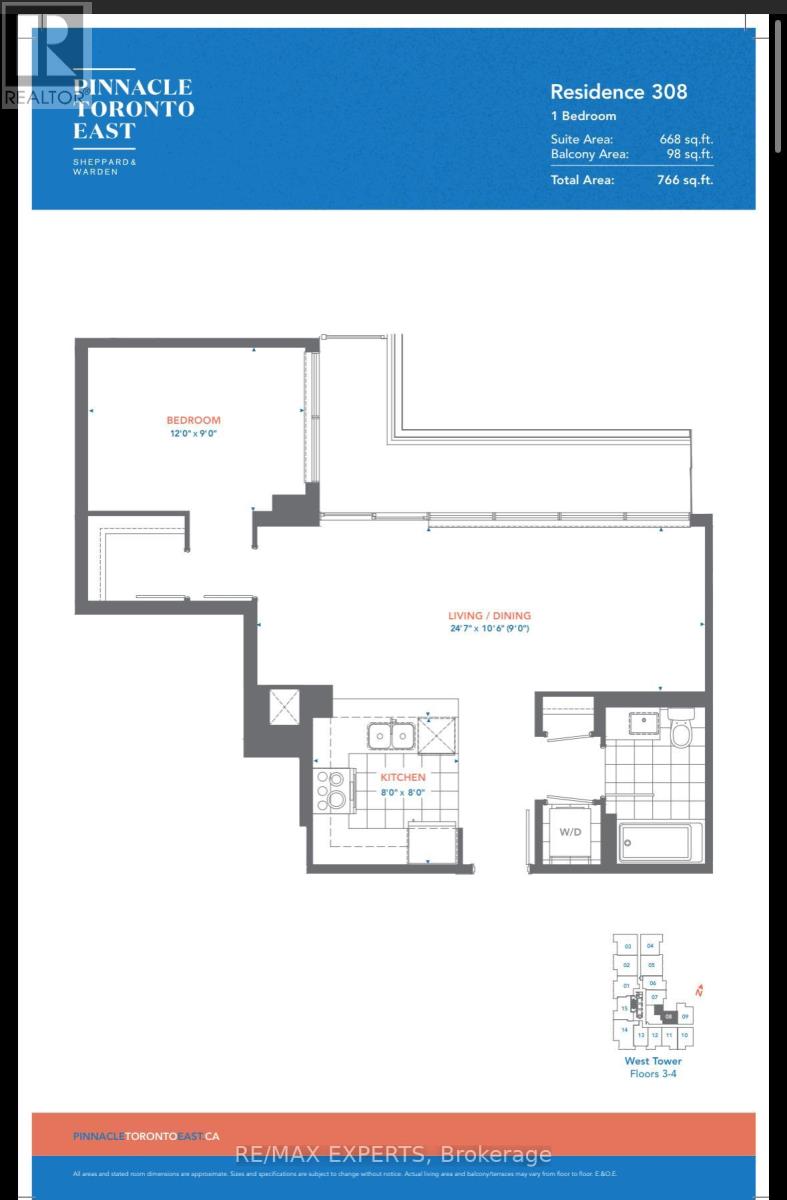308 - 3260 Sheppard Avenue E Toronto, Ontario M1T 3K3
$2,400 Monthly
Location! Location! Location! Welcome to a brand new luxury condo suite in "Pinnacle Toronto East" by Pinnacle International with ***1 Bed (Open Concept) + 1 4pc Bath***. This open concept sun filled suite (668 sqft + 98 sqft balcony) features 9ft ceiling, laminate floors throughout, plenty of windows, combined living & dining with a walkout to a balcony with a quite courtyard view. A modern eat-in kitchen with stainless steel appliances, built-in microwave hood, quartz countertop with a breakfast bar & backsplash. Spacious primary bedroom with a walk-in closet. A4pc common bathroom & full size front load washer & dryer. Transit & Shops @ your door steps. Close to Hwy 401, DVP, parks, golf, The Scarborough Hospital, shopping & restaurants. Shows10+++. State of the Art Amenities - fitness centre, yoga room, sports lounge, kid's play area, library, outdoor pool & hot tub, party room/lounge, rooftop outdoor terrace with BBQ area & concierge. (id:24801)
Property Details
| MLS® Number | E12455306 |
| Property Type | Single Family |
| Community Name | Tam O'Shanter-Sullivan |
| Amenities Near By | Park, Place Of Worship, Public Transit, Schools |
| Community Features | Pets Not Allowed, Community Centre |
| Features | Balcony, Carpet Free |
| Parking Space Total | 1 |
| Pool Type | Outdoor Pool |
Building
| Bathroom Total | 1 |
| Bedrooms Above Ground | 1 |
| Bedrooms Total | 1 |
| Age | New Building |
| Amenities | Security/concierge, Exercise Centre, Party Room, Visitor Parking, Storage - Locker |
| Appliances | Dishwasher, Microwave, Stove, Washer, Window Coverings, Refrigerator |
| Cooling Type | Central Air Conditioning |
| Exterior Finish | Concrete |
| Flooring Type | Laminate |
| Heating Fuel | Natural Gas |
| Heating Type | Forced Air |
| Size Interior | 600 - 699 Ft2 |
| Type | Apartment |
Parking
| Underground | |
| Garage |
Land
| Acreage | No |
| Land Amenities | Park, Place Of Worship, Public Transit, Schools |
Rooms
| Level | Type | Length | Width | Dimensions |
|---|---|---|---|---|
| Flat | Living Room | 7.49 m | 2.74 m | 7.49 m x 2.74 m |
| Flat | Dining Room | 3.2 m | 7.49 m | 3.2 m x 7.49 m |
| Flat | Kitchen | 2.44 m | 2.44 m | 2.44 m x 2.44 m |
| Flat | Primary Bedroom | 3.66 m | 2.74 m | 3.66 m x 2.74 m |
Contact Us
Contact us for more information
Baldeep Sekhon
Salesperson
www.baldeepsekhon.ca/
www.facebook.com/baldeepsekhonrealestate/?ref=aymt_homepage_panel
www.linkedin.com/in/baldeep-sekhon-4ab03918/
277 Cityview Blvd Unit 16
Vaughan, Ontario L4H 5A4
(905) 499-8800
www.remaxexperts.ca/
Hardeep Sekhon
Salesperson
www.thesekhonteam.ca/
business.facebook.com/baldeepsekhonrealestate/?ref=your_pages
linkedin.com/in/hardeep-sekhon-ba552218
277 Cityview Blvd Unit 16
Vaughan, Ontario L4H 5A4
(905) 499-8800
www.remaxexperts.ca/


