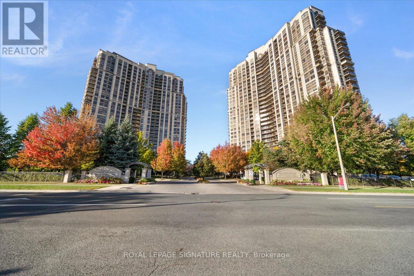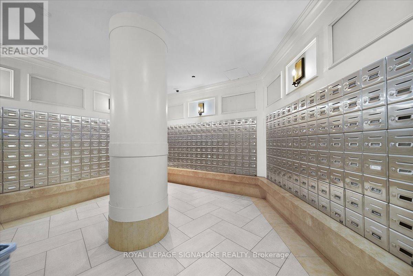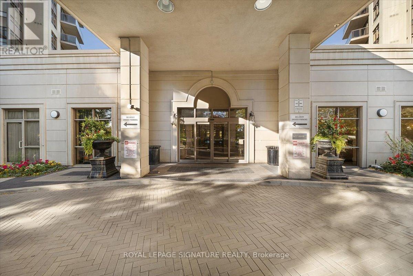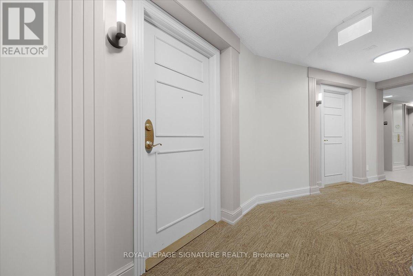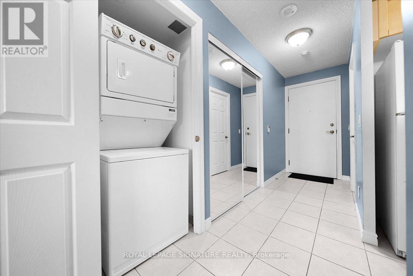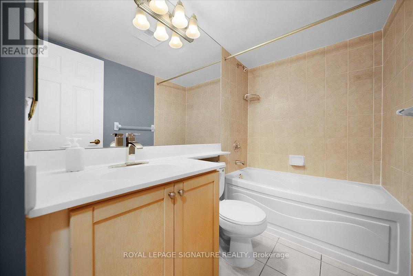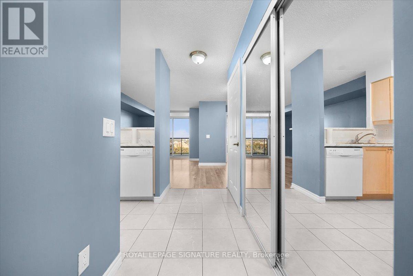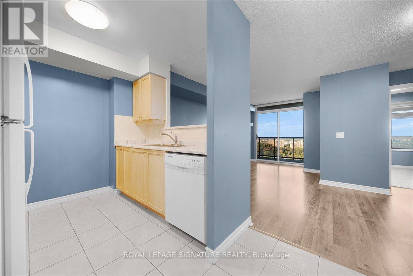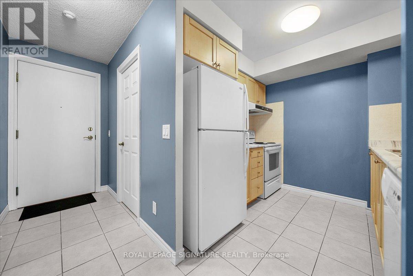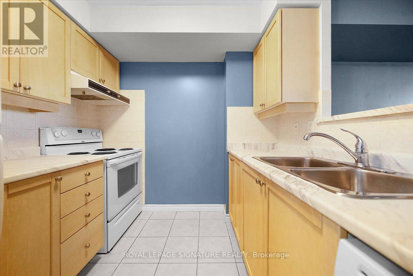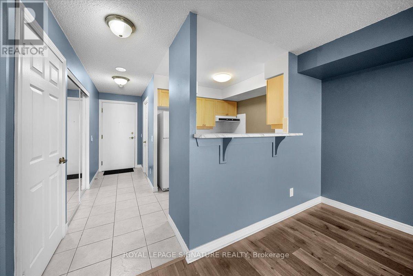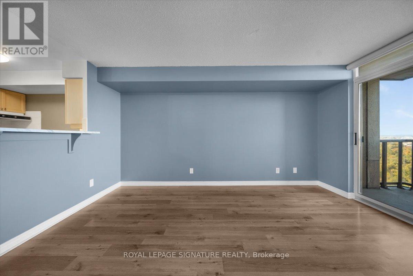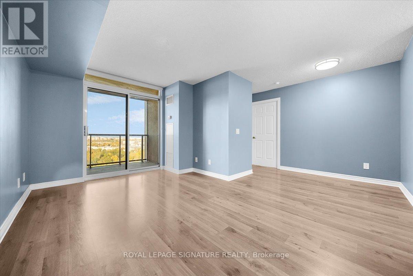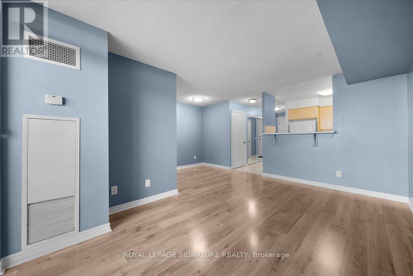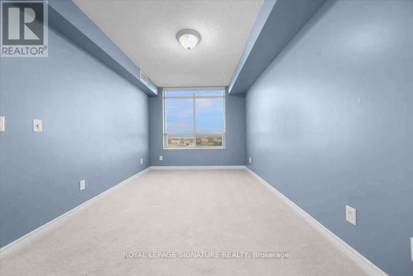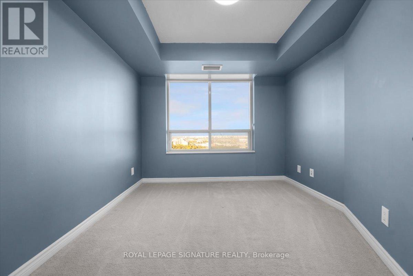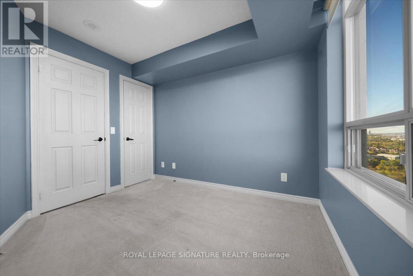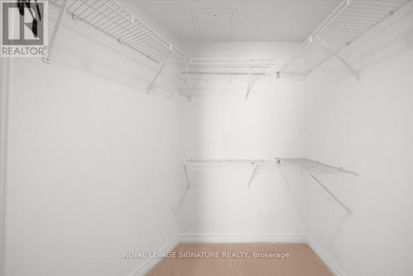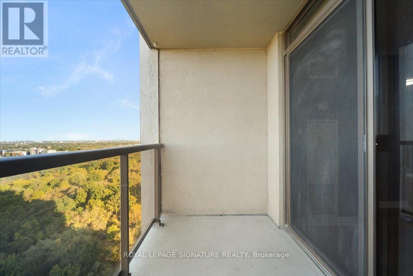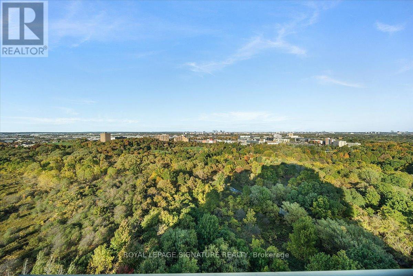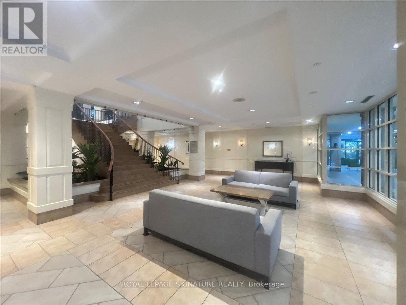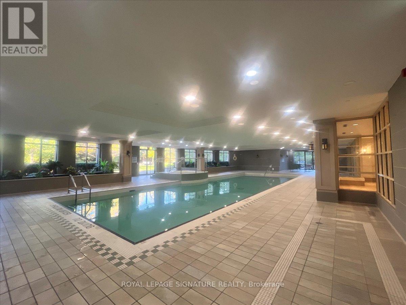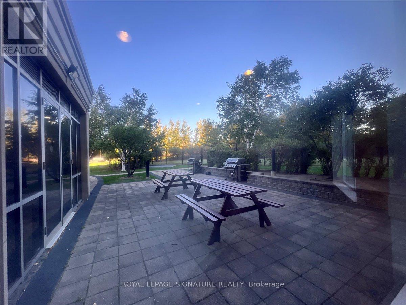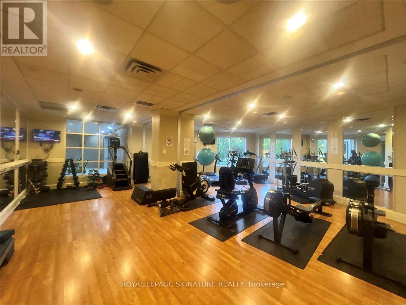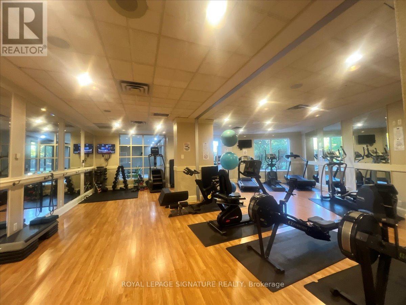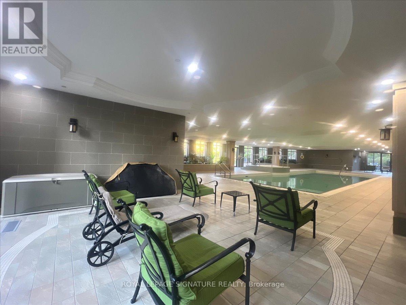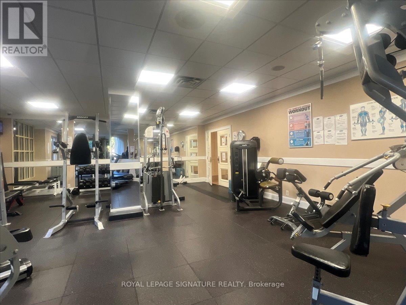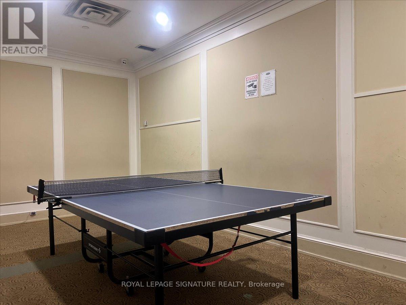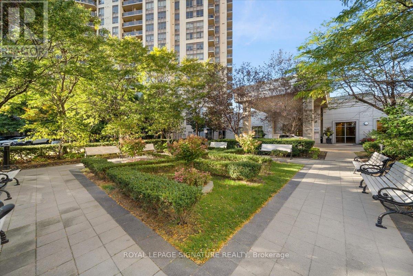2230 - 700 Humberwood Boulevard Toronto, Ontario M9W 7J5
$560,000Maintenance, Common Area Maintenance, Heat, Insurance, Parking, Water
$542.32 Monthly
Maintenance, Common Area Maintenance, Heat, Insurance, Parking, Water
$542.32 MonthlyWelcome to the stunning Mansions of Humberwood! Unit 2230 is a spacious 2-bedroom, 1-bath suite featuring an open-concept layout and a modern upgraded kitchen with an upgraded countertop that flows effortlessly into the dining and living areas. Step onto your private balcony to enjoy unobstructed city views.Perfectly situated amid nature yet close to all conveniences major highways 427, 401, and407, Humber College, Fortinos, Woodbine Racetrack, Great Canadian Casino Toronto, Fantasy Fair,and nearby shopping. This condo offers the best of lifestyle and convenience.The building features 24-hour concierge/security and resort-style amenities, making it ideal for both end-users and investors seeking exceptional value in one of Etobicokes most connected communities. 1 Parking & 1 Locker included! (id:24801)
Property Details
| MLS® Number | W12455276 |
| Property Type | Single Family |
| Community Name | West Humber-Clairville |
| Community Features | Pet Restrictions |
| Features | Flat Site, Balcony, In Suite Laundry |
| Parking Space Total | 1 |
Building
| Bathroom Total | 1 |
| Bedrooms Above Ground | 2 |
| Bedrooms Total | 2 |
| Age | 16 To 30 Years |
| Appliances | Dishwasher, Dryer, Stove, Washer, Refrigerator |
| Cooling Type | Central Air Conditioning |
| Exterior Finish | Brick, Concrete |
| Flooring Type | Laminate |
| Heating Fuel | Natural Gas |
| Heating Type | Forced Air |
| Size Interior | 700 - 799 Ft2 |
| Type | Apartment |
Parking
| Underground | |
| Garage |
Land
| Acreage | No |
Rooms
| Level | Type | Length | Width | Dimensions |
|---|---|---|---|---|
| Main Level | Living Room | Measurements not available | ||
| Main Level | Kitchen | 2.5 m | 2.4 m | 2.5 m x 2.4 m |
| Main Level | Bathroom | 2.4 m | 1.5 m | 2.4 m x 1.5 m |
| Main Level | Primary Bedroom | 4.2 m | 2.7 m | 4.2 m x 2.7 m |
| Main Level | Bedroom 2 | 3.05 m | 2.9 m | 3.05 m x 2.9 m |
Contact Us
Contact us for more information
Shuchi Jindal
Salesperson
www.truebluerealtor.ca/
201-30 Eglinton Ave West
Mississauga, Ontario L5R 3E7
(905) 568-2121
(905) 568-2588


