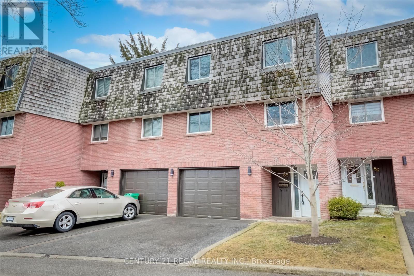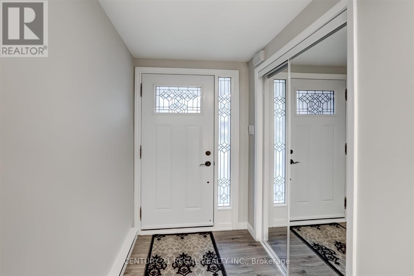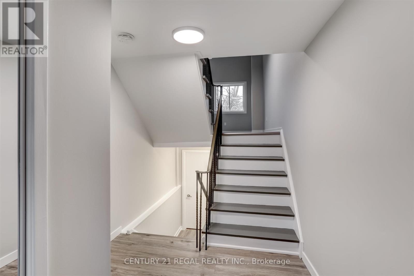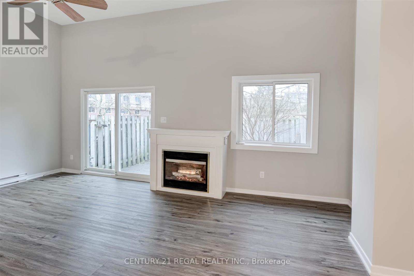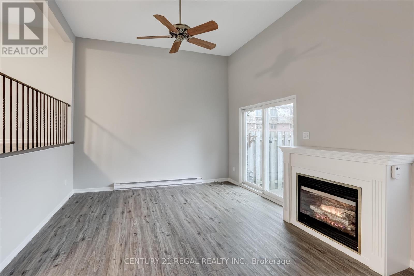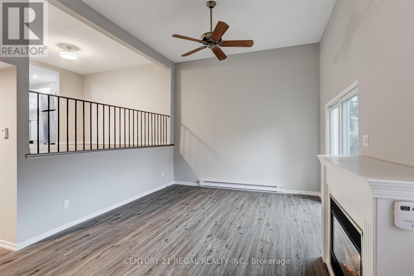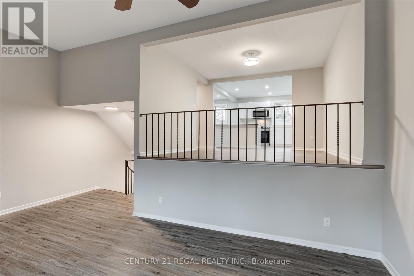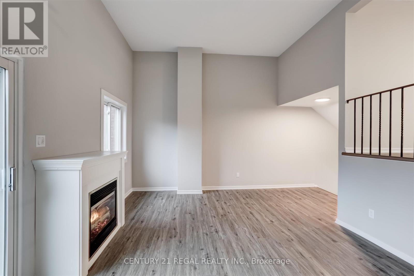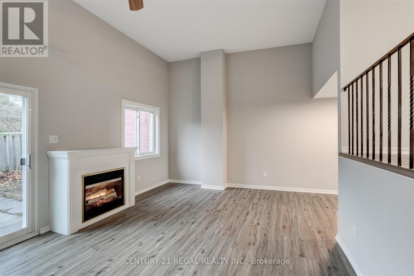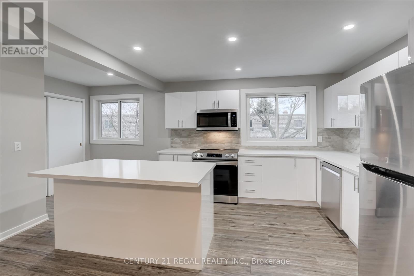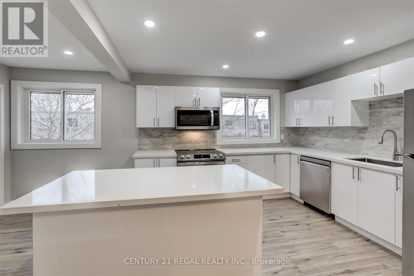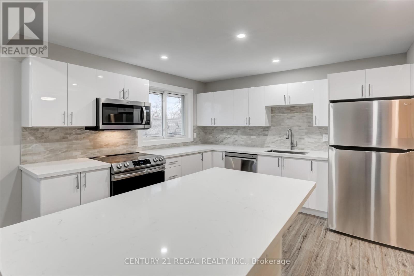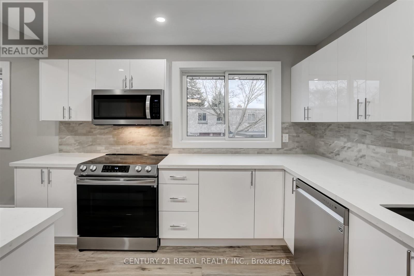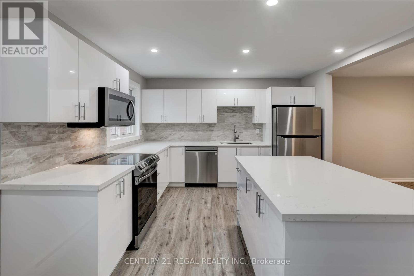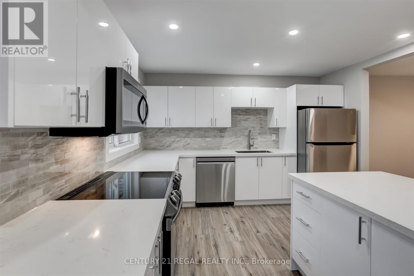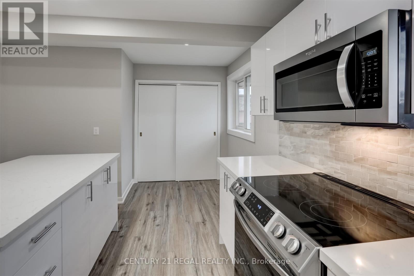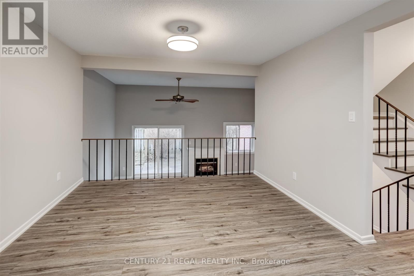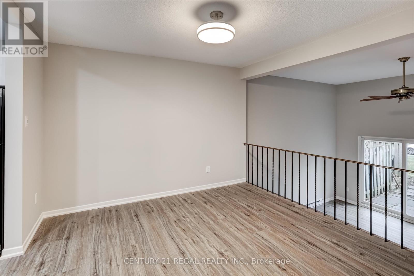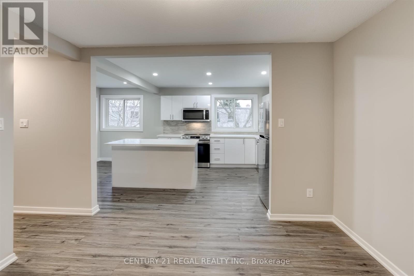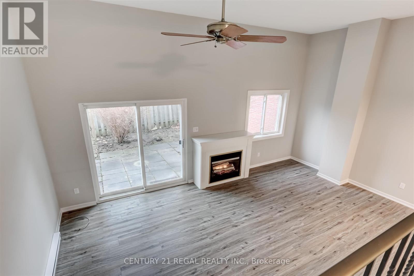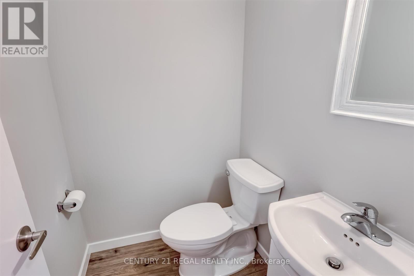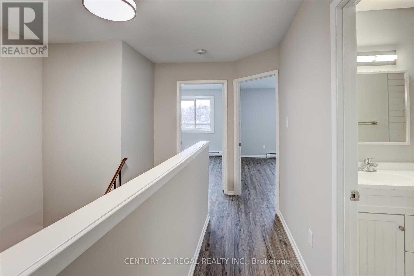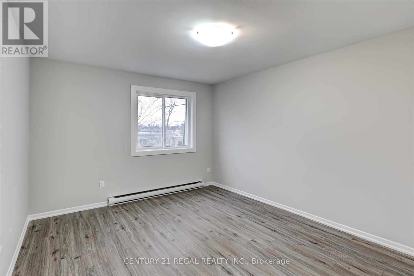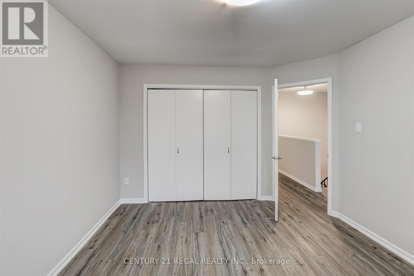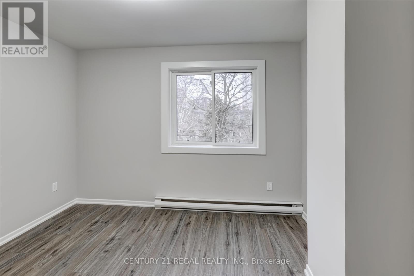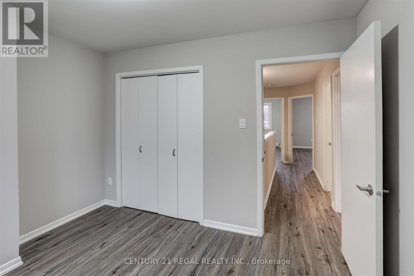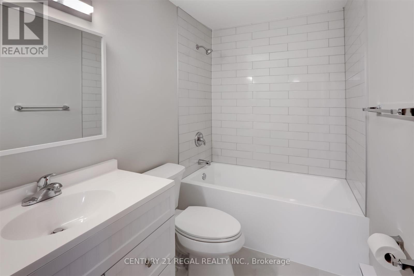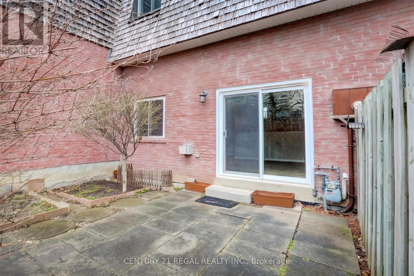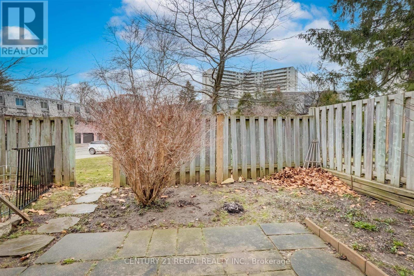85 - 2145 Sherobee Road Mississauga, Ontario L5A 3G8
$3,950 Monthly
Stylishly Renovated Multi-Level Townhome In Desirable Central Mississauga Location! Rare 4 Bedroom Layout. New Laminate Flooring Throughout, 13Ft. Ceilings In Living Room With Gas Fireplace, Separate Formal Living & Dining Rooms, Brand New Eat-In Kitchen With Brand New Stainless Steel Appliances, Quartz Counters, Subway Tile Backsplash, New Kitchen Island. Good-Sized Bedrooms With Ample Closet Space. Main Floor Walkout To A Beautiful, Private Backyard Deck & Garden. Both Bathrooms Completely Remodeled With High End Finishes. All New Windows, New Garage Door With Opener. New Trim Throughout.2 parking spaces...1 Garage Spot, 1 Driveway Spot. Nothing To Do But Move In. Excellent Location Close To The Hospital, Mississauga City Centre, Entertainment, The Qew & Top Rated Schools. Laundry And Tons Of Storage In The Basement. Pics Were Taken When Home Was Vacant. Home will be professionally cleaned before occupancy. Tenants to pay Hydro and Gas. Rental Application, Employment Verification, Credit Report a Must. Water, Cable and Parking Included. Tenants vacate November 30th. (id:24801)
Property Details
| MLS® Number | W12455295 |
| Property Type | Single Family |
| Community Name | Cooksville |
| Amenities Near By | Hospital, Park, Public Transit |
| Community Features | Pet Restrictions |
| Parking Space Total | 2 |
Building
| Bathroom Total | 2 |
| Bedrooms Above Ground | 4 |
| Bedrooms Total | 4 |
| Appliances | Garage Door Opener Remote(s) |
| Architectural Style | Multi-level |
| Basement Development | Unfinished |
| Basement Type | Full (unfinished) |
| Exterior Finish | Brick |
| Fireplace Present | Yes |
| Flooring Type | Laminate |
| Half Bath Total | 1 |
| Heating Fuel | Electric |
| Heating Type | Baseboard Heaters |
| Size Interior | 1,200 - 1,399 Ft2 |
| Type | Row / Townhouse |
Parking
| Garage |
Land
| Acreage | No |
| Land Amenities | Hospital, Park, Public Transit |
| Surface Water | River/stream |
Rooms
| Level | Type | Length | Width | Dimensions |
|---|---|---|---|---|
| Second Level | Primary Bedroom | Measurements not available | ||
| Second Level | Bedroom 2 | Measurements not available | ||
| Second Level | Bedroom 3 | Measurements not available | ||
| Second Level | Bedroom 4 | Measurements not available | ||
| Basement | Laundry Room | Measurements not available | ||
| Main Level | Living Room | Measurements not available | ||
| In Between | Kitchen | Measurements not available | ||
| In Between | Dining Room | Measurements not available |
https://www.realtor.ca/real-estate/28974139/85-2145-sherobee-road-mississauga-cooksville-cooksville
Contact Us
Contact us for more information
Steve Arruda
Salesperson
(416) 899-2755
www.urbanopolis.com/
www.facebook.com/Urbanopolis
twitter.com/SteveArruda
www.linkedin.com/profile/view?id=7731425&trk=tab_pro
1291 Queen St W Suite 100
Toronto, Ontario M6K 1L4
(416) 849-5360
(416) 849-8987
Damian D'souza
Salesperson
1291 Queen St W Suite 100
Toronto, Ontario M6K 1L4
(416) 849-5360
(416) 849-8987


