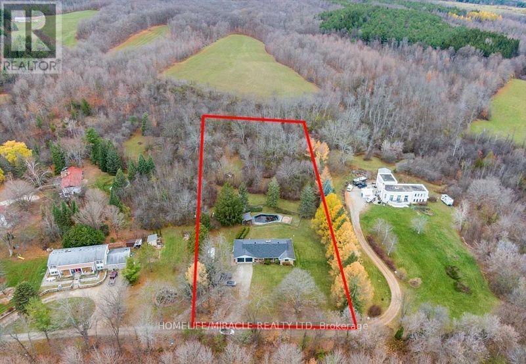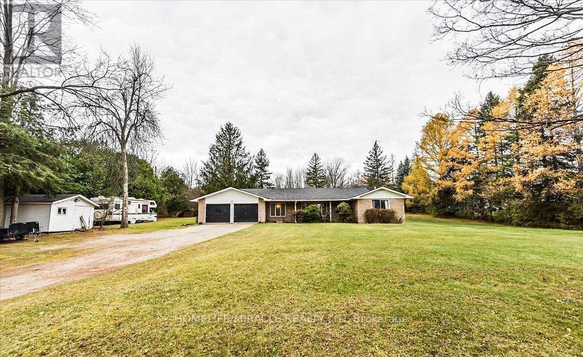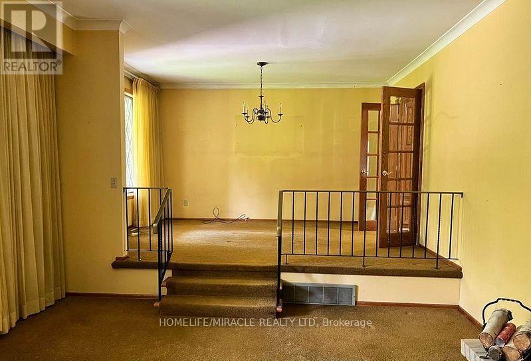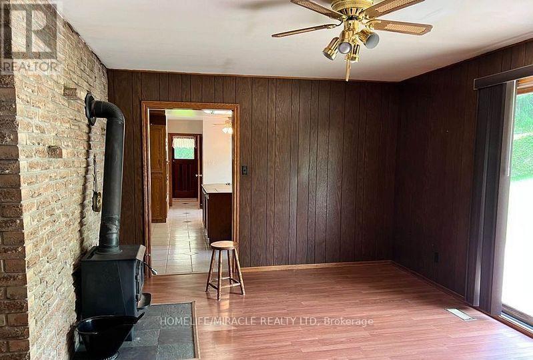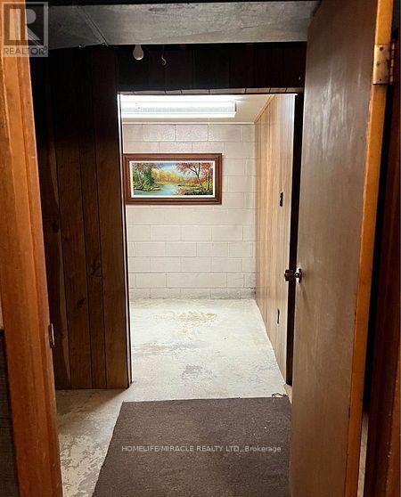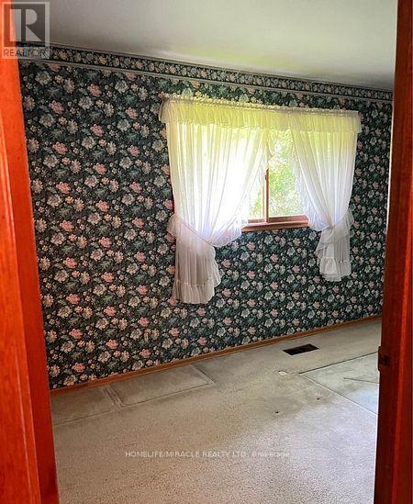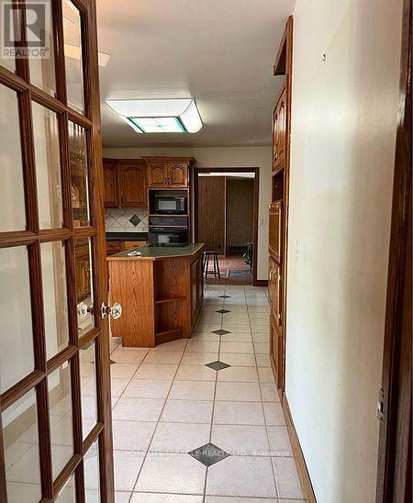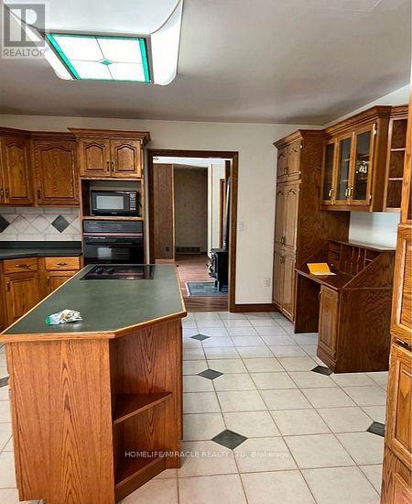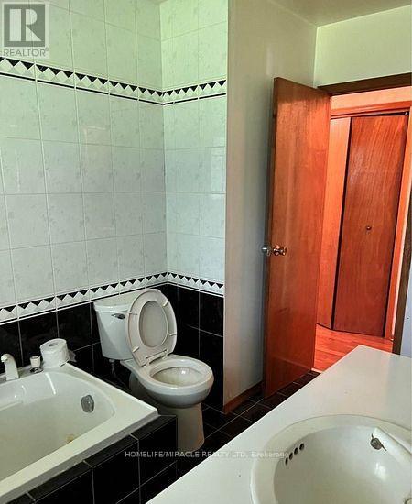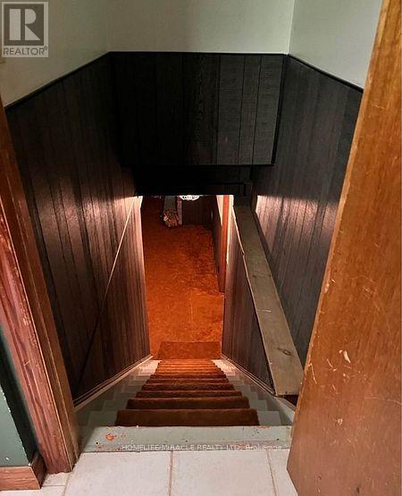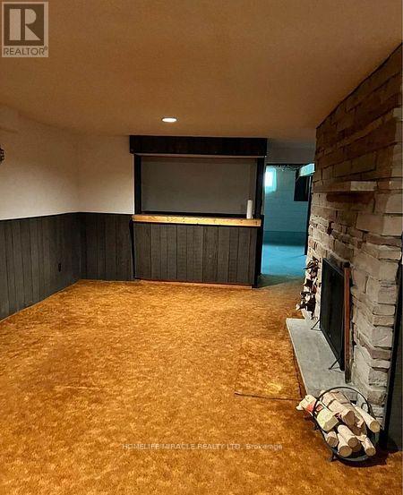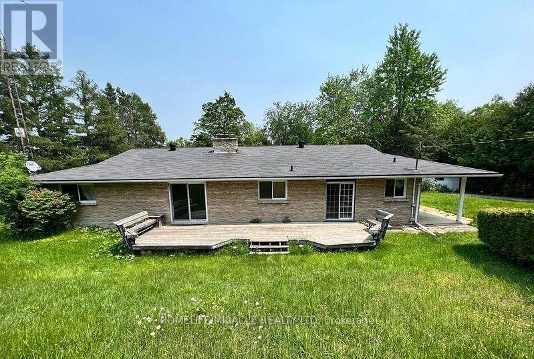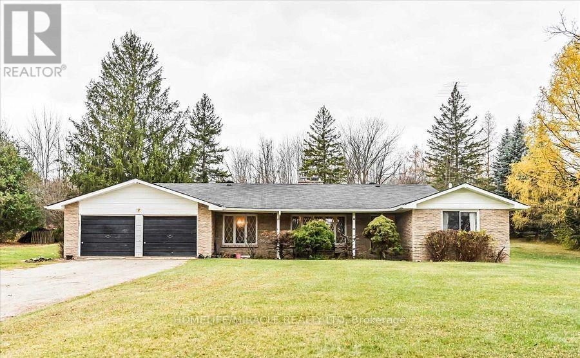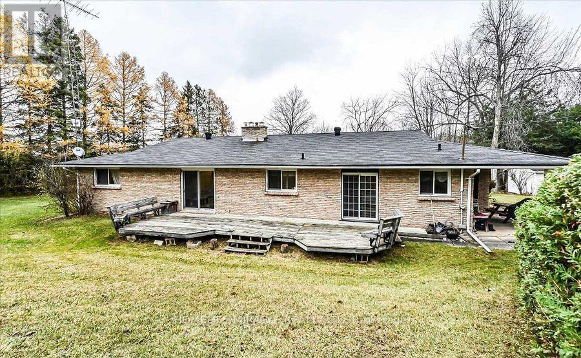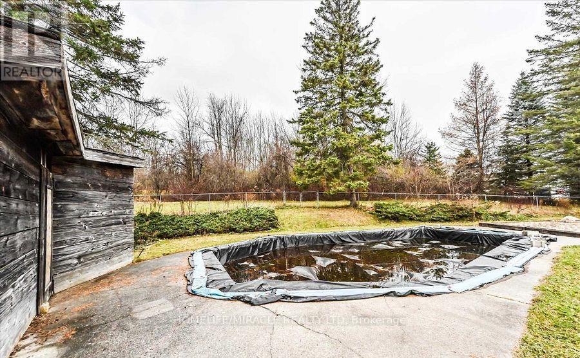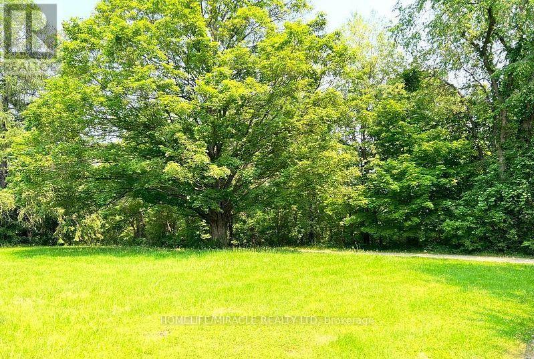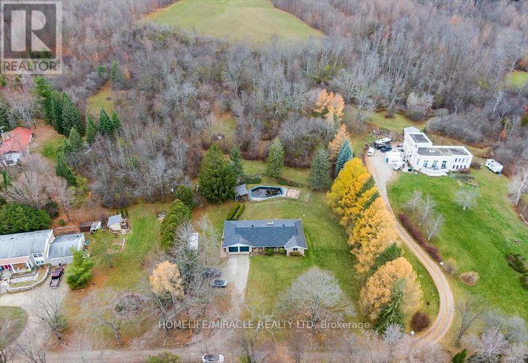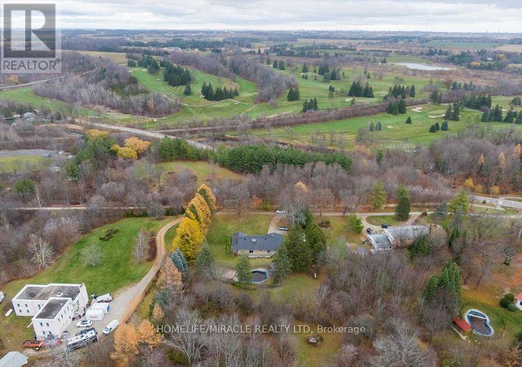2216 Olde Base Line Road Caledon, Ontario L7C 0J3
$1,259,000
Discover an exceptional opportunity to own a stunning approx. 2-acre lot in the heart of Caledon, perfect for crafting your dream home. This charming property features a spacious bungalow and is enveloped by the serene beauty of the renowned Caledon Trailway Path. Across from the prestigious Caledon Country Club Golf Course, it offers lush, breathtaking views and a peaceful, rural ambiance. Enjoy the perfect blend of privacy and seclusion while remaining just minutes from essential amenities. Don't miss this rare chance to create your ideal retreat in one of Caledon's most picturesque settings. (id:24801)
Property Details
| MLS® Number | W12455384 |
| Property Type | Single Family |
| Community Name | Rural Caledon |
| Parking Space Total | 12 |
Building
| Bathroom Total | 2 |
| Bedrooms Above Ground | 3 |
| Bedrooms Total | 3 |
| Architectural Style | Bungalow |
| Basement Development | Partially Finished |
| Basement Features | Separate Entrance |
| Basement Type | N/a (partially Finished) |
| Construction Style Attachment | Detached |
| Cooling Type | Central Air Conditioning |
| Exterior Finish | Brick |
| Fireplace Present | Yes |
| Foundation Type | Concrete |
| Half Bath Total | 1 |
| Heating Fuel | Oil |
| Heating Type | Forced Air |
| Stories Total | 1 |
| Size Interior | 1,500 - 2,000 Ft2 |
| Type | House |
Parking
| Attached Garage | |
| Garage |
Land
| Acreage | No |
| Sewer | Septic System |
| Size Depth | 510 Ft |
| Size Frontage | 174 Ft |
| Size Irregular | 174 X 510 Ft |
| Size Total Text | 174 X 510 Ft |
Rooms
| Level | Type | Length | Width | Dimensions |
|---|---|---|---|---|
| Main Level | Kitchen | 6.1 m | 4.33 m | 6.1 m x 4.33 m |
| Main Level | Dining Room | 2.77 m | 3.99 m | 2.77 m x 3.99 m |
| Main Level | Living Room | 5.49 m | 3.99 m | 5.49 m x 3.99 m |
| Main Level | Family Room | 4.91 m | 3.39 m | 4.91 m x 3.39 m |
| Main Level | Primary Bedroom | 3.51 m | 4.37 m | 3.51 m x 4.37 m |
| Main Level | Bedroom 2 | 3.28 m | 2.34 m | 3.28 m x 2.34 m |
| Main Level | Bedroom 3 | 4.42 m | 3.05 m | 4.42 m x 3.05 m |
| Main Level | Bathroom | 2.65 m | 2.06 m | 2.65 m x 2.06 m |
| Main Level | Bathroom | 2.01 m | 3.28 m | 2.01 m x 3.28 m |
https://www.realtor.ca/real-estate/28974279/2216-olde-base-line-road-caledon-rural-caledon
Contact Us
Contact us for more information
Amritpreet Grewal
Salesperson
821 Bovaird Dr West #31
Brampton, Ontario L6X 0T9
(905) 455-5100
(905) 455-5110


