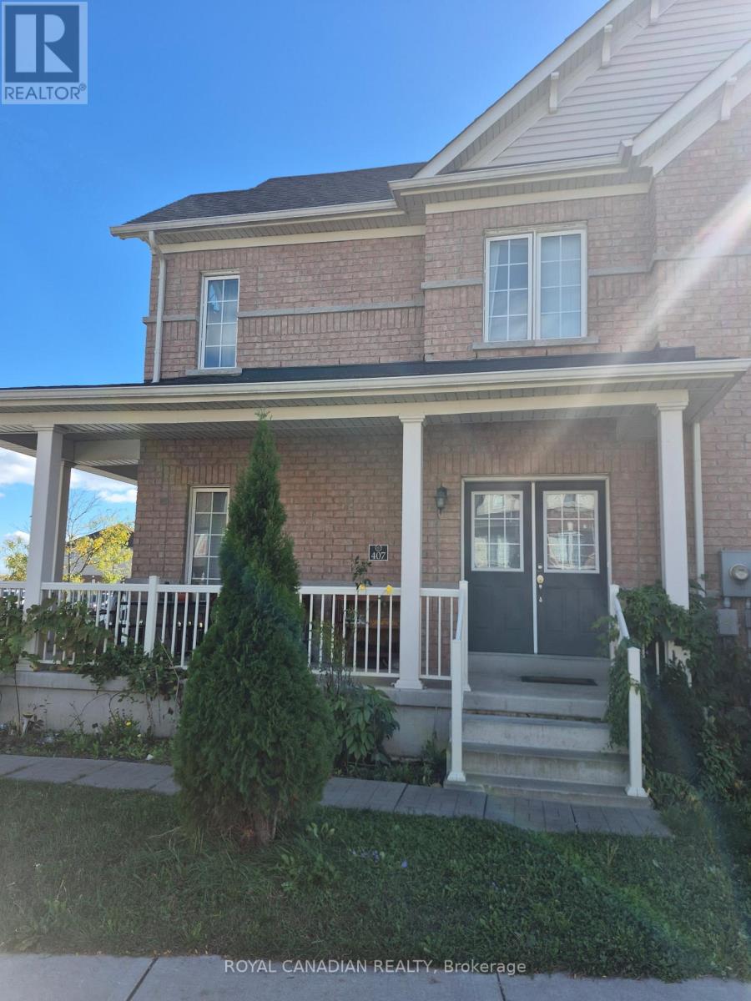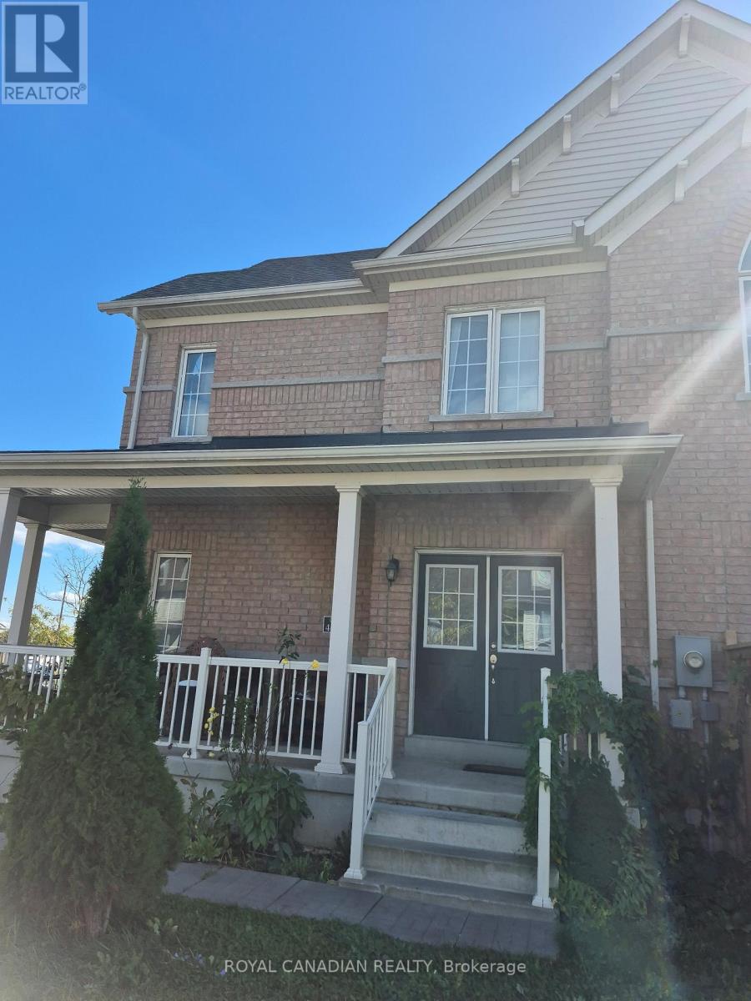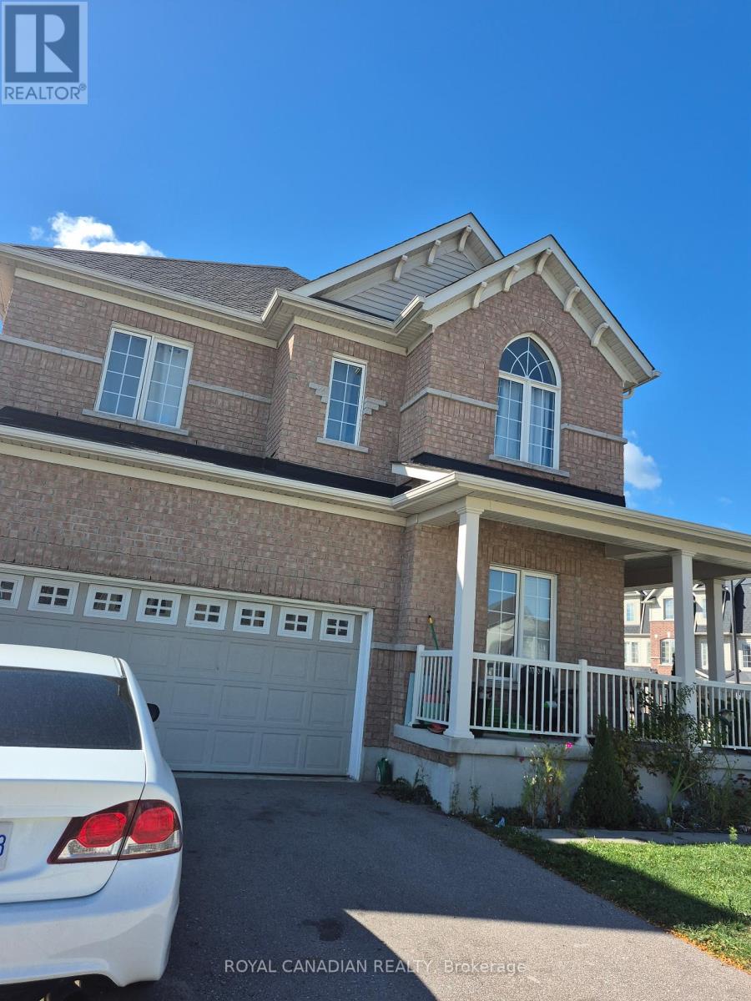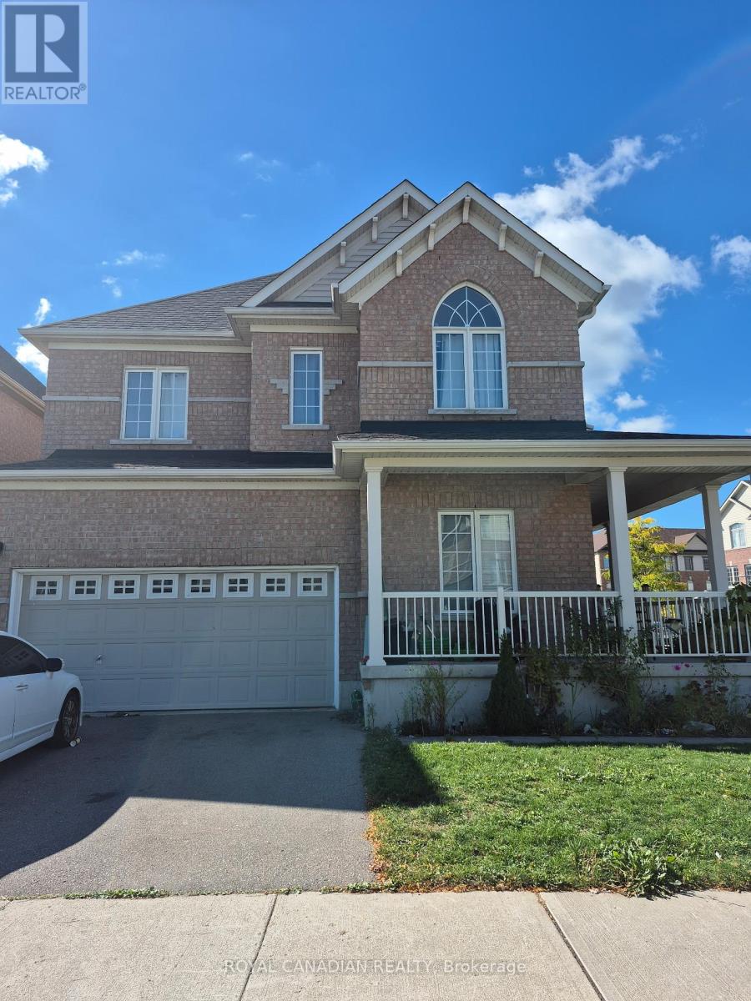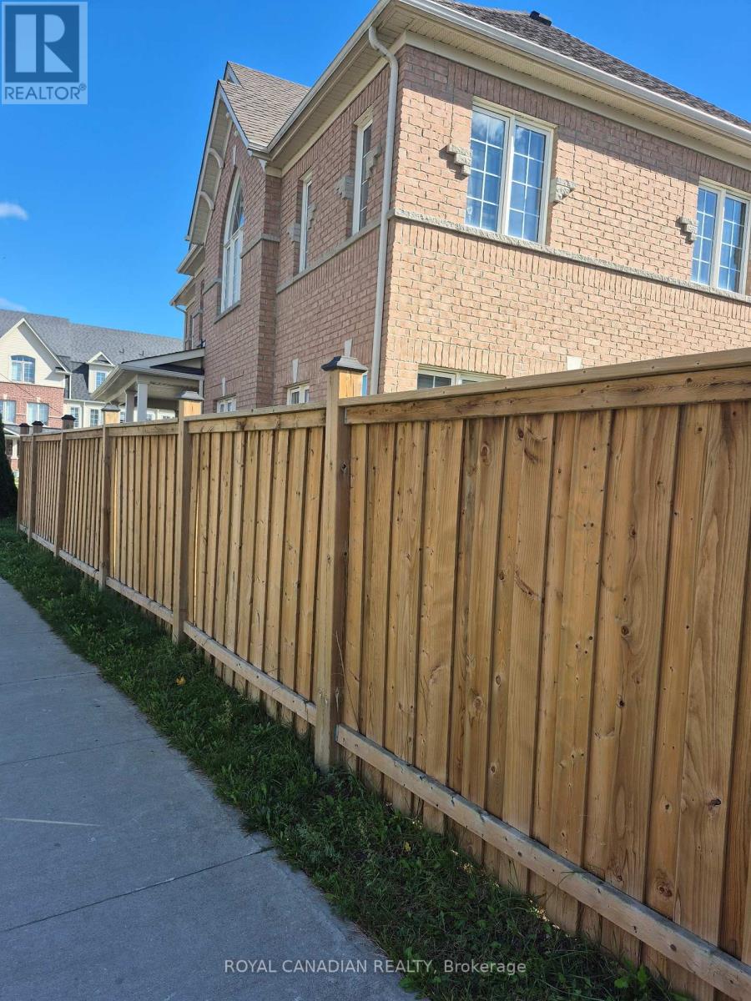Upper - 407 Linden Drive Cambridge, Ontario N3H 0C2
$3,100 Monthly
Welcome to this stunning 4-bedroom, 3-washrooms ,offering more than 2,600 sq. ft. of luxurious living space. Situated on a premium corner lot, this elegant home blends modern design with high-end finishes and thoughtful details throughout. Step through the grand double-door entry into a bright and spacious main floor featuring a formal dining room, open-concept kitchen, and a large family room, perfect for entertaining and family gatherings. The gourmet kitchen overlooks the family room, creating a seamless flow of comfort and style. Upstairs, discover four spacious bedrooms, including a luxurious primary retreat with a walk-in closet and a spa-like ensuite bath. Every room is designed with comfort and functionality in mind. (id:24801)
Property Details
| MLS® Number | X12455409 |
| Property Type | Single Family |
| Amenities Near By | Hospital, Park, Place Of Worship, Schools, Public Transit |
| Parking Space Total | 3 |
Building
| Bathroom Total | 3 |
| Bedrooms Above Ground | 4 |
| Bedrooms Total | 4 |
| Age | 6 To 15 Years |
| Appliances | Water Heater, Dryer, Stove, Washer, Refrigerator |
| Basement Development | Finished |
| Basement Features | Separate Entrance |
| Basement Type | N/a (finished) |
| Construction Style Attachment | Detached |
| Cooling Type | Central Air Conditioning |
| Exterior Finish | Brick |
| Flooring Type | Tile |
| Foundation Type | Concrete |
| Half Bath Total | 1 |
| Heating Fuel | Natural Gas |
| Heating Type | Forced Air |
| Stories Total | 2 |
| Size Interior | 2,500 - 3,000 Ft2 |
| Type | House |
| Utility Water | Municipal Water |
Parking
| Attached Garage | |
| Garage |
Land
| Acreage | No |
| Fence Type | Fully Fenced |
| Land Amenities | Hospital, Park, Place Of Worship, Schools, Public Transit |
| Sewer | Sanitary Sewer |
| Size Depth | 75 Ft ,8 In |
| Size Frontage | 67 Ft ,9 In |
| Size Irregular | 67.8 X 75.7 Ft |
| Size Total Text | 67.8 X 75.7 Ft |
Rooms
| Level | Type | Length | Width | Dimensions |
|---|---|---|---|---|
| Second Level | Primary Bedroom | Measurements not available | ||
| Second Level | Bedroom 2 | Measurements not available | ||
| Second Level | Bedroom 3 | Measurements not available | ||
| Second Level | Bedroom 4 | Measurements not available | ||
| Main Level | Eating Area | Measurements not available | ||
| Main Level | Kitchen | Measurements not available | ||
| Main Level | Den | Measurements not available | ||
| Main Level | Dining Room | Measurements not available | ||
| Main Level | Family Room | Measurements not available |
https://www.realtor.ca/real-estate/28974312/upper-407-linden-drive-cambridge
Contact Us
Contact us for more information
Uzma Jabeen
Salesperson
2896 Slough St Unit #1
Mississauga, Ontario L4T 1G3
(905) 364-0727
(905) 364-0728
www.royalcanadianrealty.com


