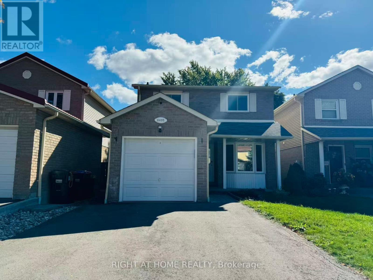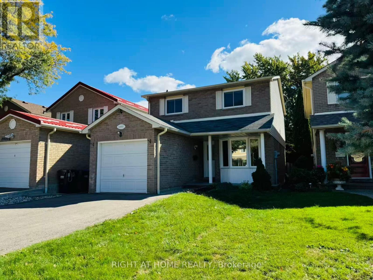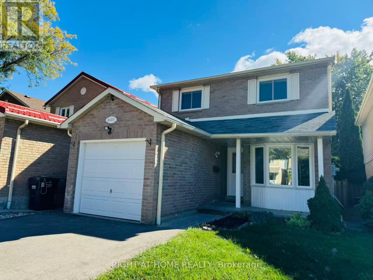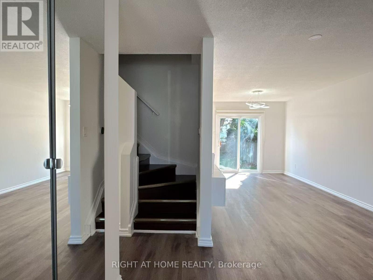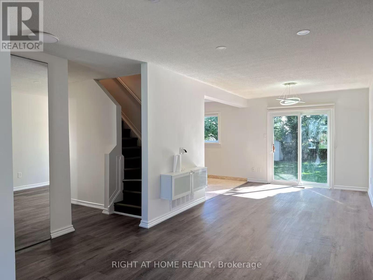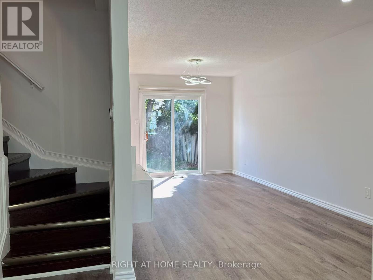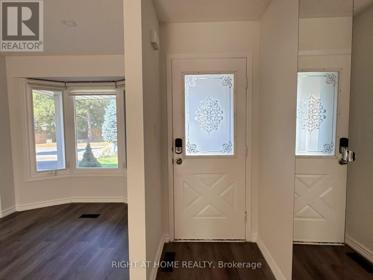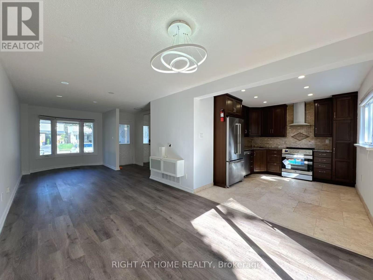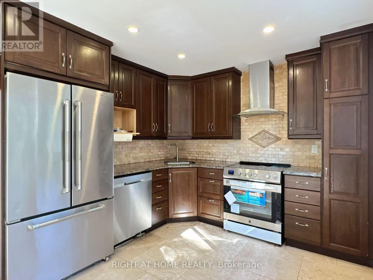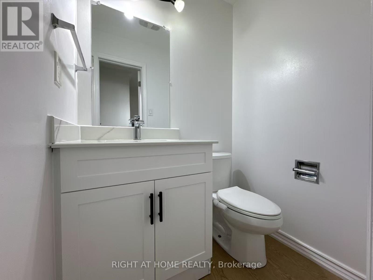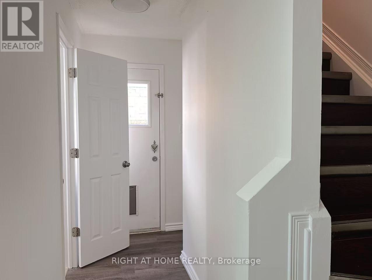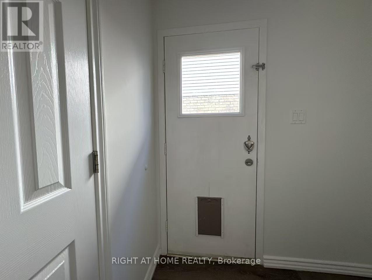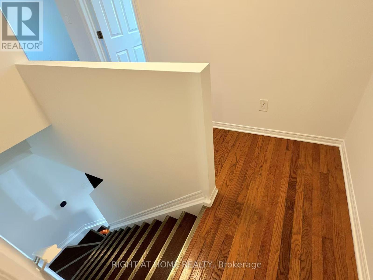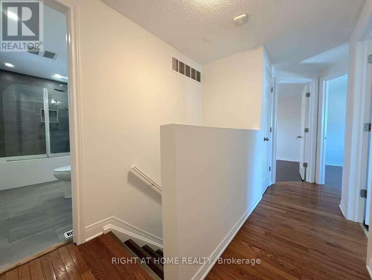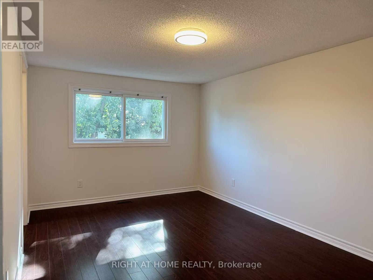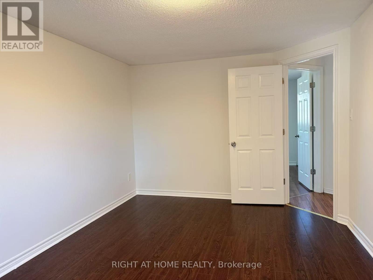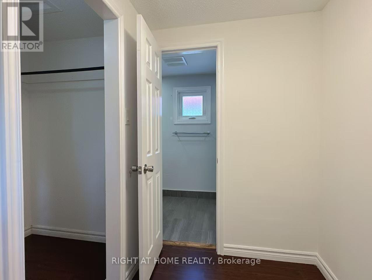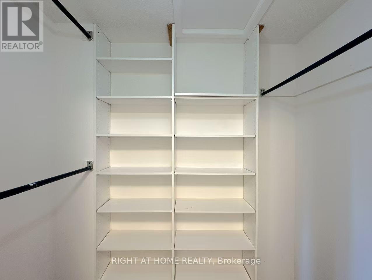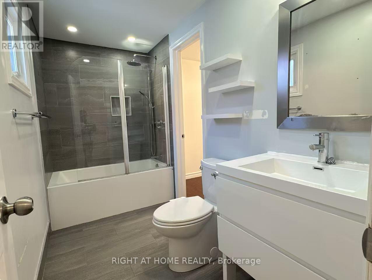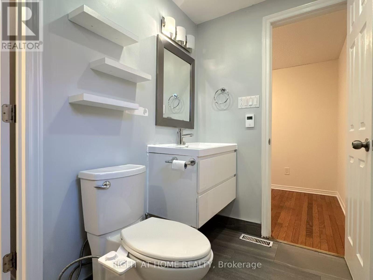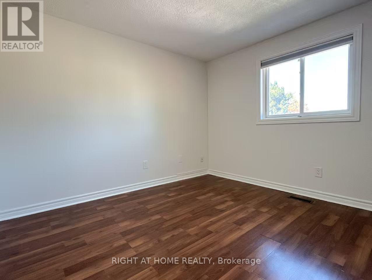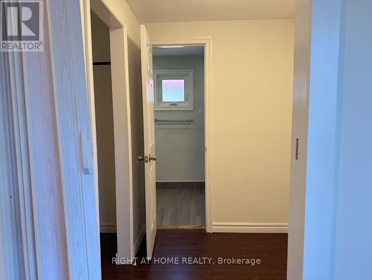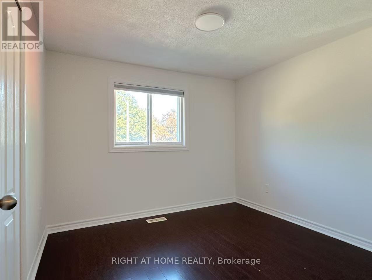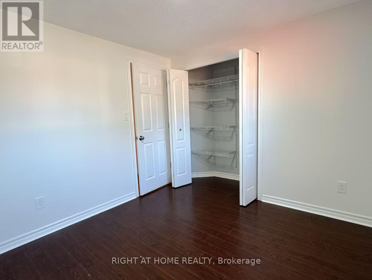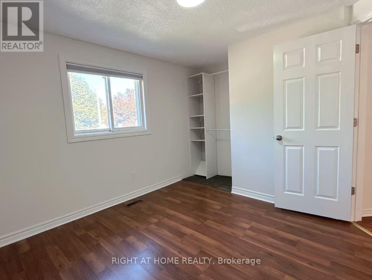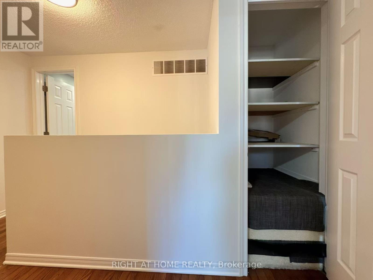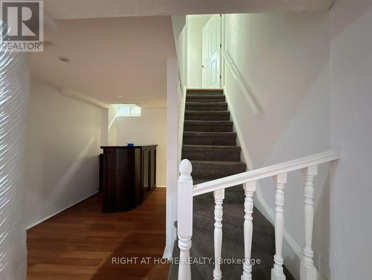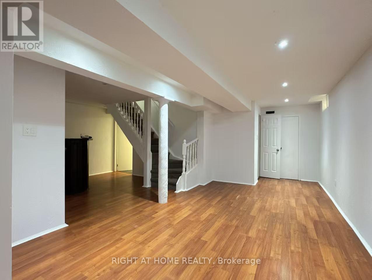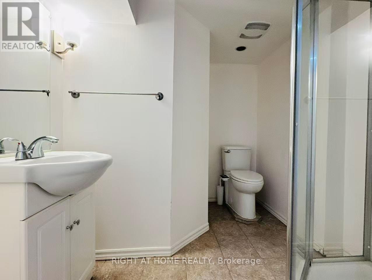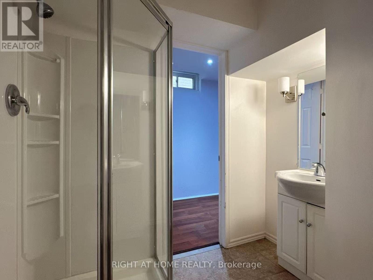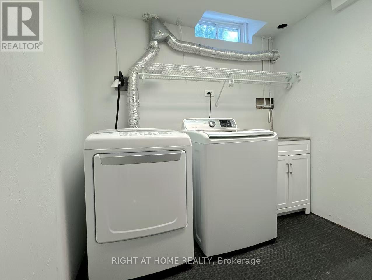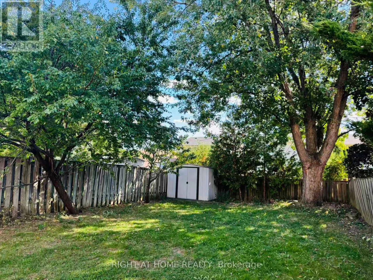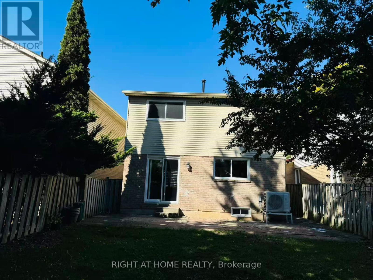6405 Colebrook Crescent Mississauga, Ontario L5N 3E3
$3,300 Monthly
Updated & Well-Maintained Family Home Situated on a Quiet Crescent! Freshly painted throughout with numerous recent upgrades! Features a spacious family-sized kitchen with rich stained cabinetry, high-end appliances, and a brand new dishwasher & stove. The main bath includes heated floors, while the main floor powder room has been updated with a new vanity. Separate side-door entry leads to the finished lower level complete with a wet bar (as is) and 3-piece bath. Surrounded by parks and trails, within walking distance to schools and all amenities including Meadowvale Town Centre! Minutes to Lisgar & Meadowvale GO Stations, Hwy 401 & 407. Tenant to pay all utilities, Tenant insurance, HWT. (id:24801)
Property Details
| MLS® Number | W12455429 |
| Property Type | Single Family |
| Community Name | Meadowvale |
| Amenities Near By | Park, Public Transit, Schools |
| Parking Space Total | 3 |
Building
| Bathroom Total | 3 |
| Bedrooms Above Ground | 3 |
| Bedrooms Total | 3 |
| Appliances | Dryer, Stove, Washer, Window Coverings, Refrigerator |
| Basement Development | Finished |
| Basement Features | Separate Entrance |
| Basement Type | N/a (finished) |
| Construction Style Attachment | Detached |
| Cooling Type | Central Air Conditioning |
| Exterior Finish | Aluminum Siding, Brick |
| Flooring Type | Vinyl, Laminate |
| Foundation Type | Unknown |
| Half Bath Total | 1 |
| Heating Fuel | Natural Gas |
| Heating Type | Forced Air |
| Stories Total | 2 |
| Size Interior | 1,100 - 1,500 Ft2 |
| Type | House |
| Utility Water | Municipal Water |
Parking
| Attached Garage | |
| Garage |
Land
| Acreage | No |
| Fence Type | Fenced Yard |
| Land Amenities | Park, Public Transit, Schools |
| Sewer | Sanitary Sewer |
| Size Depth | 125 Ft |
| Size Frontage | 30 Ft |
| Size Irregular | 30 X 125 Ft |
| Size Total Text | 30 X 125 Ft |
Rooms
| Level | Type | Length | Width | Dimensions |
|---|---|---|---|---|
| Second Level | Primary Bedroom | 5.03 m | 3.2 m | 5.03 m x 3.2 m |
| Second Level | Bedroom 2 | 3.81 m | 3.27 m | 3.81 m x 3.27 m |
| Second Level | Bedroom 3 | 3.04 m | 2.99 m | 3.04 m x 2.99 m |
| Basement | Recreational, Games Room | 6.6 m | 7.09 m | 6.6 m x 7.09 m |
| Ground Level | Living Room | 5.93 m | 2.93 m | 5.93 m x 2.93 m |
| Ground Level | Dining Room | 2.93 m | 2.73 m | 2.93 m x 2.73 m |
| Ground Level | Kitchen | 3.78 m | 3.03 m | 3.78 m x 3.03 m |
Contact Us
Contact us for more information
Grace Gao
Broker
480 Eglinton Ave West #30, 106498
Mississauga, Ontario L5R 0G2
(905) 565-9200
(905) 565-6677
www.rightathomerealty.com/


