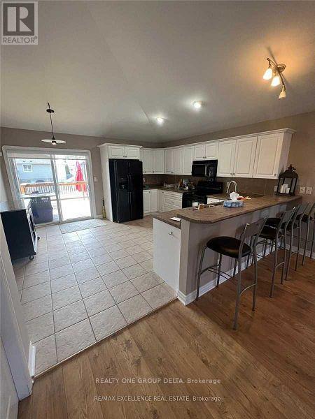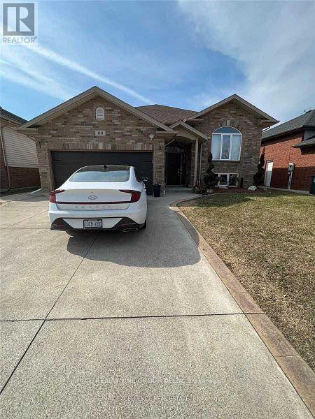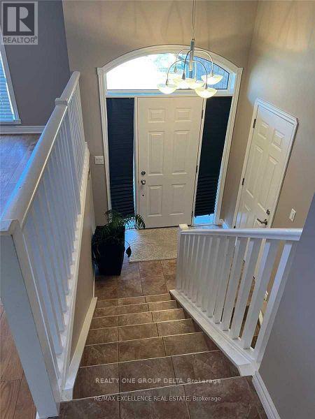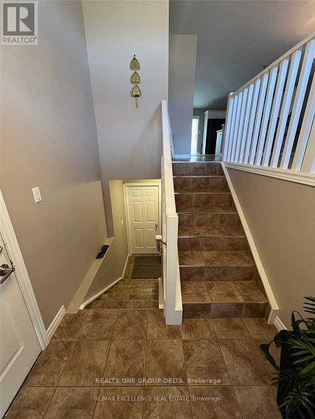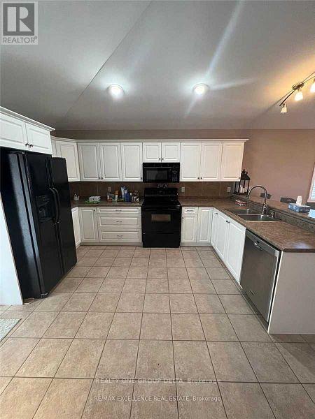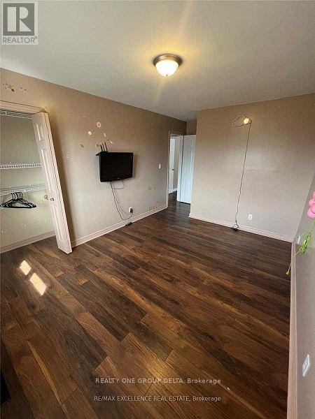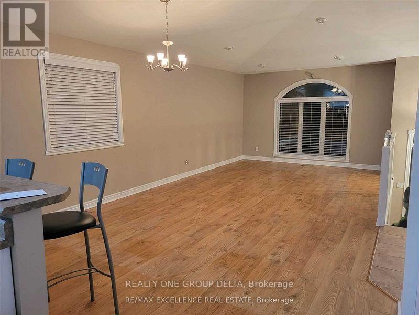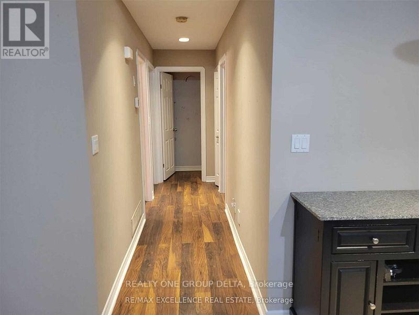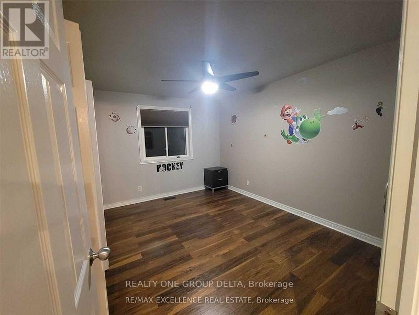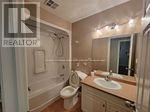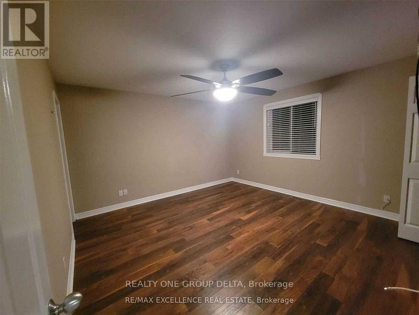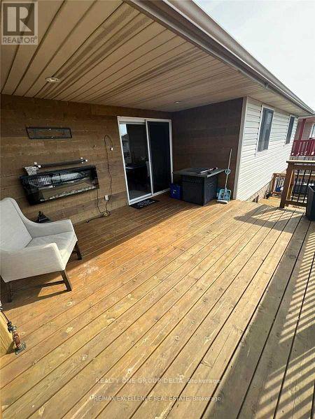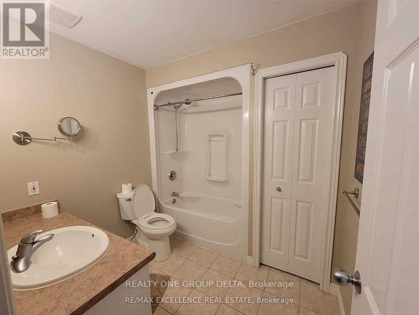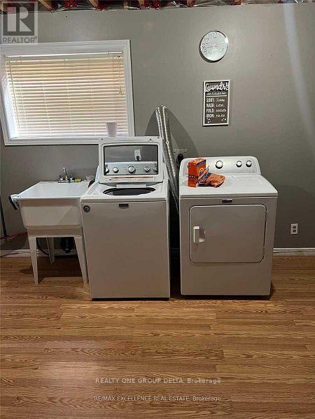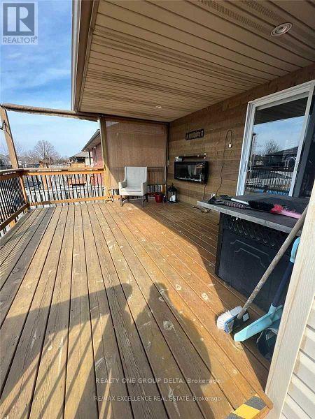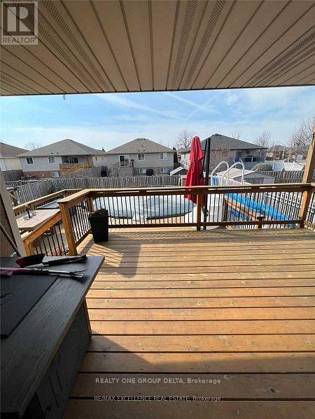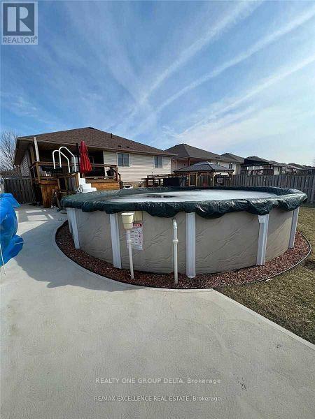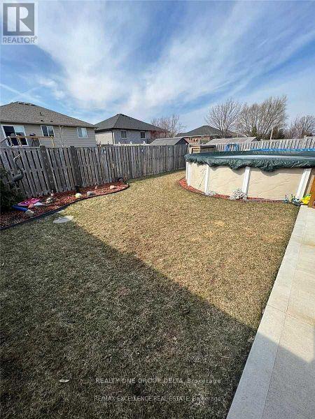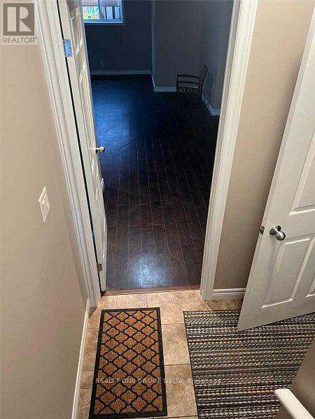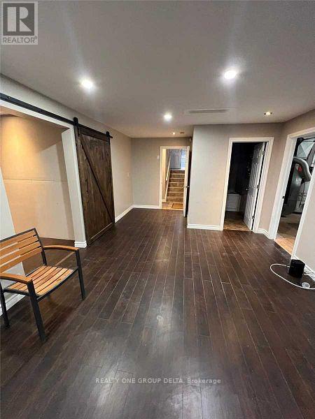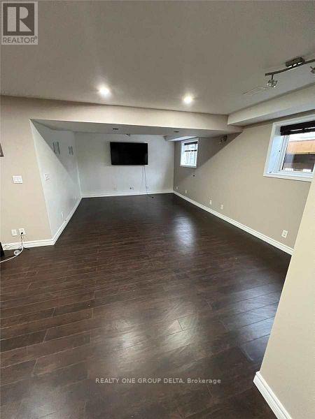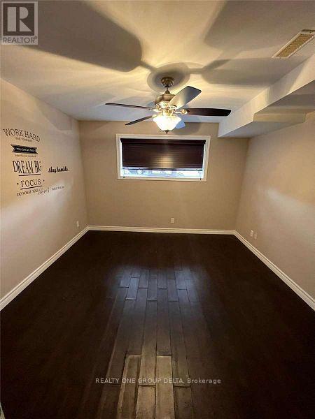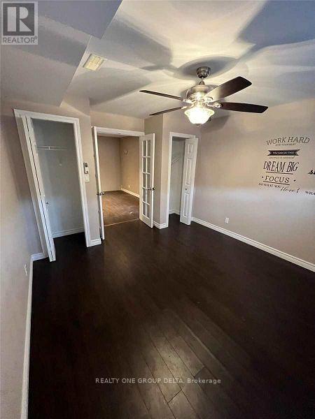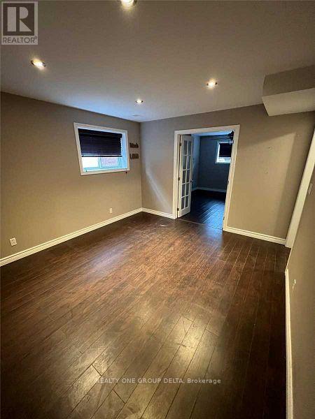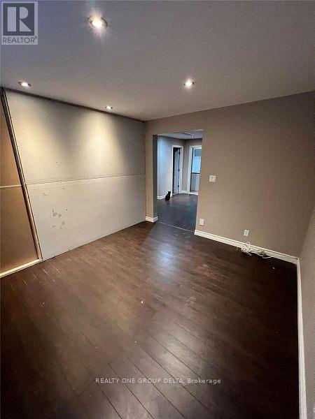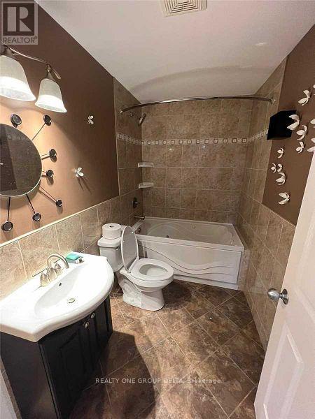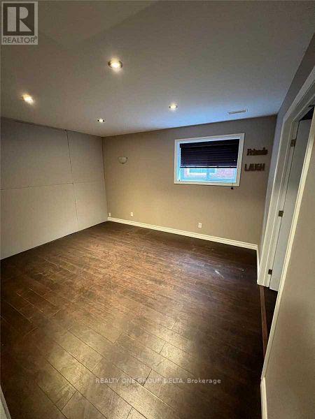1519 Morningstar Avenue Windsor, Ontario N8P 1R2
5 Bedroom
6 Bathroom
1,100 - 1,500 ft2
Bungalow
Above Ground Pool
Central Air Conditioning
Forced Air
$2,900 Monthly
Detached bungalow, 3+2 Bed And 2+1 Washroom, Ready To Rent, In a Quiet Neighbourhood. Modern Open Concept, Large Living Room With Hardwood Floors. Large Kitchen With Breakfast Bar With Access To Patio. 2 +4 Car Parking. Natural Light Shines Throughout. Ideal For Med size Family. Near University/College. Easy Access To Highway. All Amenities Nearby, Near Parks, Schools And Transit. Available Immediately.Keys Deposit $150 and Tenant Insurance require. No Pets. (id:24801)
Property Details
| MLS® Number | X12455441 |
| Property Type | Single Family |
| Amenities Near By | Park |
| Equipment Type | Water Heater |
| Features | Level Lot, Carpet Free |
| Parking Space Total | 6 |
| Pool Type | Above Ground Pool |
| Rental Equipment Type | Water Heater |
| View Type | View |
Building
| Bathroom Total | 6 |
| Bedrooms Above Ground | 3 |
| Bedrooms Below Ground | 2 |
| Bedrooms Total | 5 |
| Architectural Style | Bungalow |
| Basement Development | Finished |
| Basement Type | N/a (finished) |
| Construction Style Attachment | Detached |
| Cooling Type | Central Air Conditioning |
| Exterior Finish | Brick, Vinyl Siding |
| Fire Protection | Smoke Detectors |
| Foundation Type | Poured Concrete |
| Heating Fuel | Natural Gas |
| Heating Type | Forced Air |
| Stories Total | 1 |
| Size Interior | 1,100 - 1,500 Ft2 |
| Type | House |
| Utility Water | Municipal Water |
Parking
| Attached Garage | |
| Garage |
Land
| Acreage | No |
| Fence Type | Fully Fenced |
| Land Amenities | Park |
| Sewer | Sanitary Sewer |
| Size Depth | 120 Ft ,7 In |
| Size Frontage | 49 Ft ,2 In |
| Size Irregular | 49.2 X 120.6 Ft |
| Size Total Text | 49.2 X 120.6 Ft |
Rooms
| Level | Type | Length | Width | Dimensions |
|---|---|---|---|---|
| Lower Level | Bathroom | Measurements not available | ||
| Lower Level | Bedroom 4 | 3 m | 3 m | 3 m x 3 m |
| Lower Level | Bedroom 5 | 3 m | 2.89 m | 3 m x 2.89 m |
| Main Level | Kitchen | 4.25 m | 3.25 m | 4.25 m x 3.25 m |
| Main Level | Dining Room | 4 m | 4 m x Measurements not available | |
| Main Level | Living Room | 4.7 m | 3.89 m | 4.7 m x 3.89 m |
| Main Level | Primary Bedroom | 4 m | 3.5 m | 4 m x 3.5 m |
| Main Level | Bedroom 2 | 3.25 m | 3.1 m | 3.25 m x 3.1 m |
| Main Level | Bedroom 3 | 3 m | 3.15 m | 3 m x 3.15 m |
| Main Level | Bathroom | Measurements not available | ||
| Main Level | Bathroom | Measurements not available |
https://www.realtor.ca/real-estate/28974392/1519-morningstar-avenue-windsor
Contact Us
Contact us for more information
Rav Muradia
Broker of Record
www.realtyonegroupdelta.com/
Realty One Group Delta
30 Topflight Dr Unit 4a
Mississauga, Ontario L5S 0A8
30 Topflight Dr Unit 4a
Mississauga, Ontario L5S 0A8
(416) 414-0707
www.realtyonegroupdelta.com/


