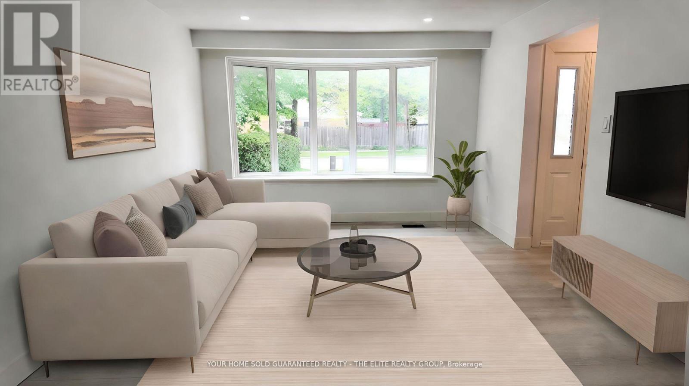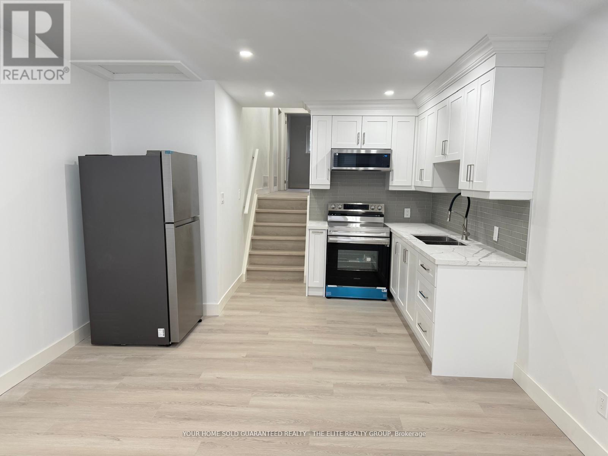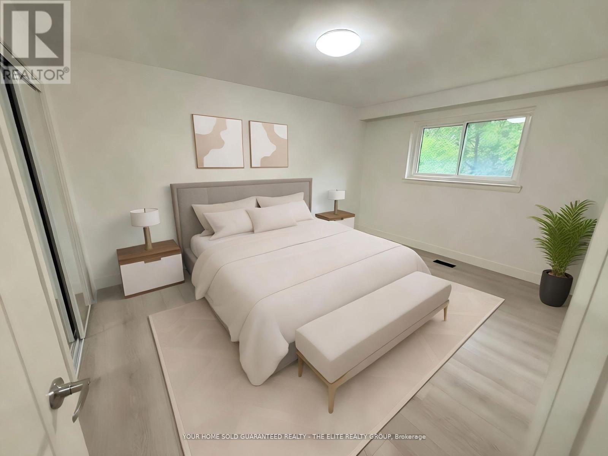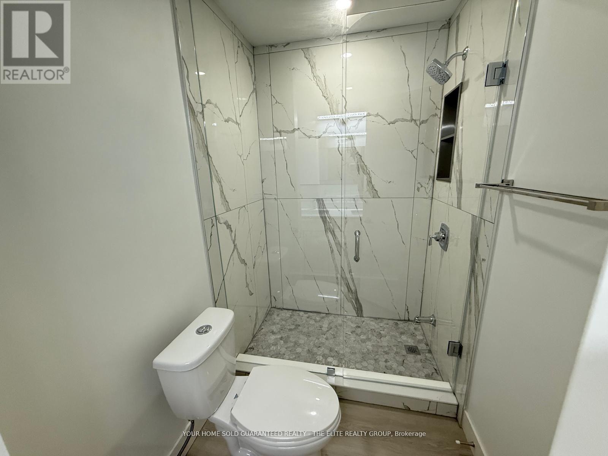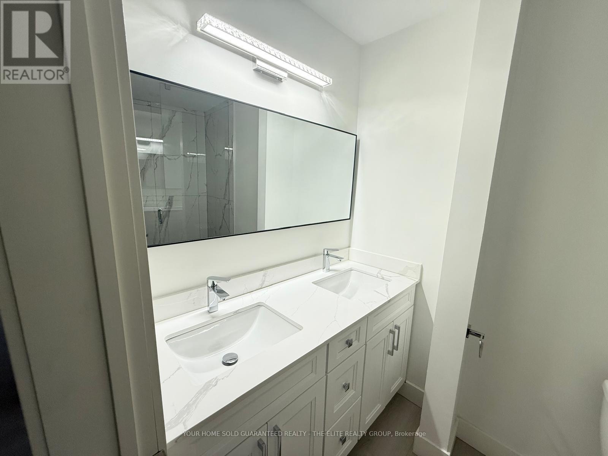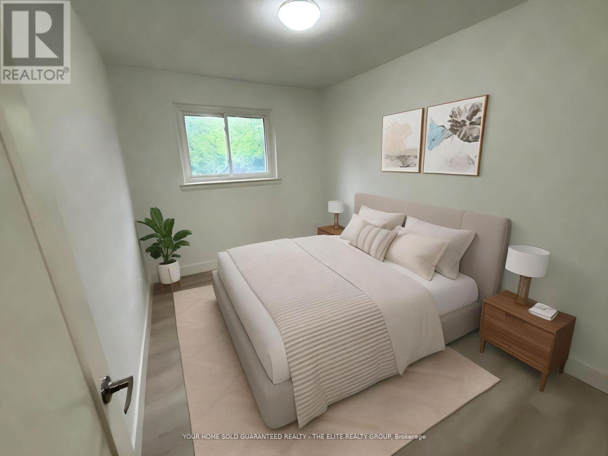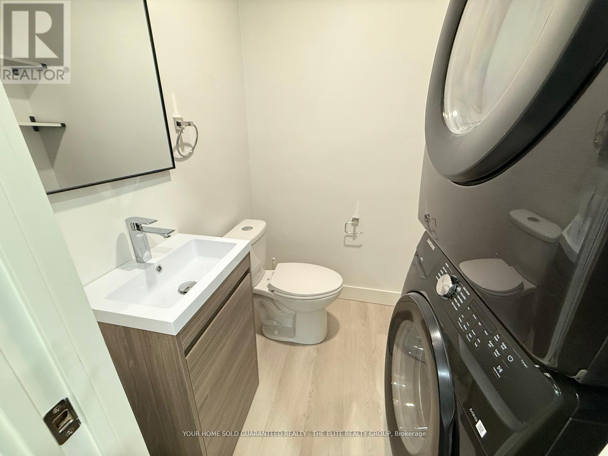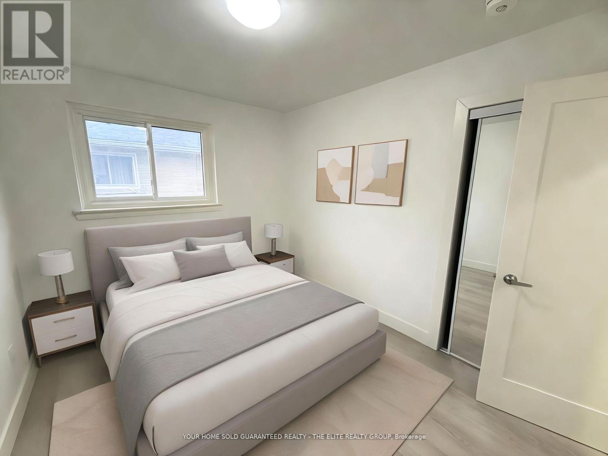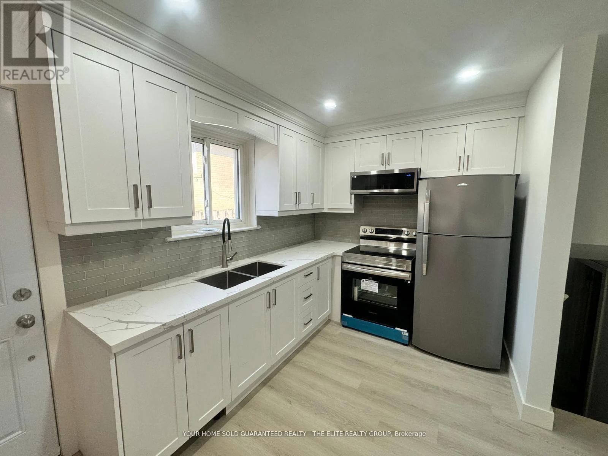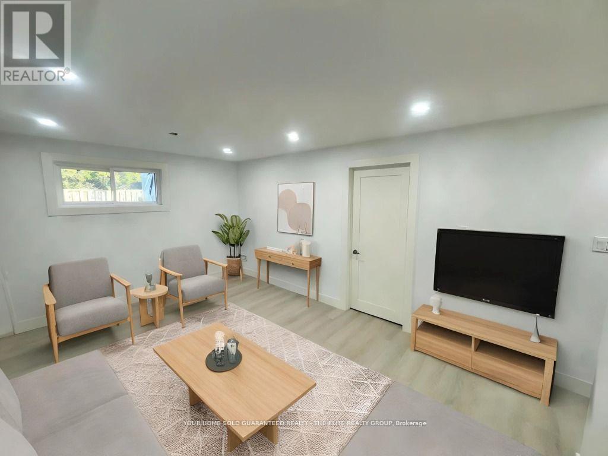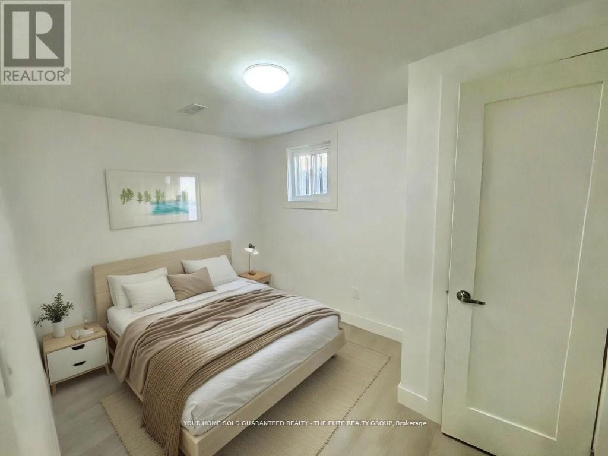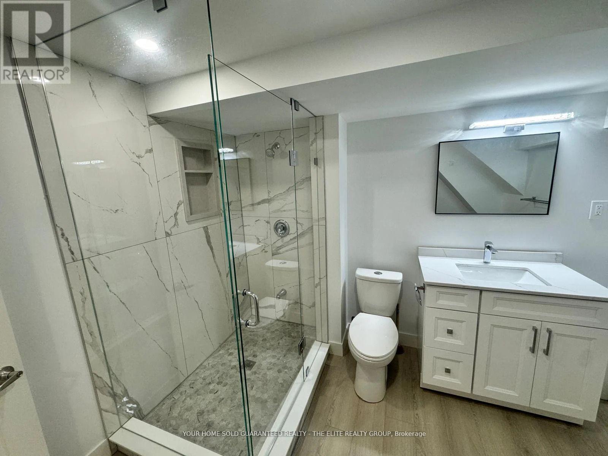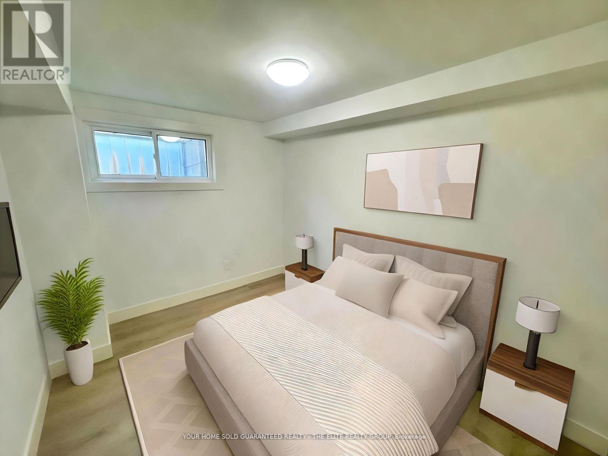3276 Victory Crescent Mississauga, Ontario L4T 1L9
$869,888
Over 100k spent in renovations. **Visit This Home's Custom Web Page For A Custom Video, 3D Tour, Floorplans & More!** Beautifully renovated 5-bedroom, 3-bathroom home in the heart of Malton. This spacious property offers excellent flexibility with two fully self-contained units, each with a private entrance perfect for multi-generational families or those looking for rental income potential. The main floor features a bright open-concept living and dining area, a modern kitchen with brand-new, never-used stainless steel appliances, and generously sized bedrooms. The basement unit includes an eat-in kitchen, spacious bedrooms, and a separate side entrance for added privacy and convenience. Located just minutes from Pearson International Airport and close to grocery stores, pharmacies, schools, parks, and all daily essentials, this move-in-ready home is a fantastic opportunity for both end-users and investors. (id:24801)
Property Details
| MLS® Number | W12455527 |
| Property Type | Single Family |
| Community Name | Malton |
| Features | Carpet Free |
| Parking Space Total | 5 |
Building
| Bathroom Total | 3 |
| Bedrooms Above Ground | 3 |
| Bedrooms Below Ground | 2 |
| Bedrooms Total | 5 |
| Basement Development | Finished |
| Basement Features | Separate Entrance |
| Basement Type | N/a (finished) |
| Construction Style Attachment | Semi-detached |
| Construction Style Split Level | Backsplit |
| Cooling Type | Central Air Conditioning |
| Exterior Finish | Brick |
| Flooring Type | Vinyl |
| Foundation Type | Poured Concrete |
| Half Bath Total | 1 |
| Heating Fuel | Natural Gas |
| Heating Type | Forced Air |
| Size Interior | 1,100 - 1,500 Ft2 |
| Type | House |
| Utility Water | Municipal Water |
Parking
| No Garage |
Land
| Acreage | No |
| Sewer | Sanitary Sewer |
| Size Depth | 125 Ft |
| Size Frontage | 30 Ft |
| Size Irregular | 30 X 125 Ft |
| Size Total Text | 30 X 125 Ft |
Rooms
| Level | Type | Length | Width | Dimensions |
|---|---|---|---|---|
| Lower Level | Kitchen | 4.82 m | 2.28 m | 4.82 m x 2.28 m |
| Lower Level | Living Room | 3.1 m | 2.85 m | 3.1 m x 2.85 m |
| Lower Level | Bedroom | 2.7 m | 3 m | 2.7 m x 3 m |
| Lower Level | Bedroom | 2.5 m | 3 m | 2.5 m x 3 m |
| Main Level | Living Room | 4.69 m | 3.81 m | 4.69 m x 3.81 m |
| Main Level | Dining Room | 4.69 m | 3.81 m | 4.69 m x 3.81 m |
| Main Level | Kitchen | 2.79 m | 3.81 m | 2.79 m x 3.81 m |
| Upper Level | Primary Bedroom | 4.67 m | 3.6 m | 4.67 m x 3.6 m |
| Upper Level | Bedroom 2 | 2.66 m | 3.6 m | 2.66 m x 3.6 m |
| Upper Level | Bedroom 3 | 2.79 m | 3.6 m | 2.79 m x 3.6 m |
https://www.realtor.ca/real-estate/28974703/3276-victory-crescent-mississauga-malton-malton
Contact Us
Contact us for more information
Roger Townsend
Broker of Record
www.callroger.ca/
www.facebook.com/4Roger
twitter.com/roger_townsend
www.linkedin.com/in/callroger
250 Regina Rd Unit 16
Vaughan, Ontario L4L 8N2
(416) 238-9667


