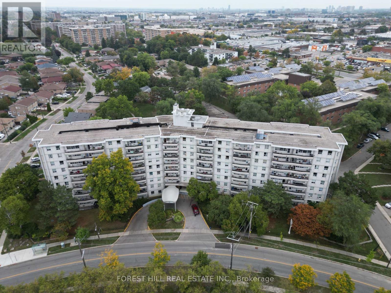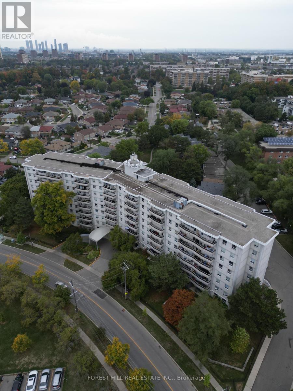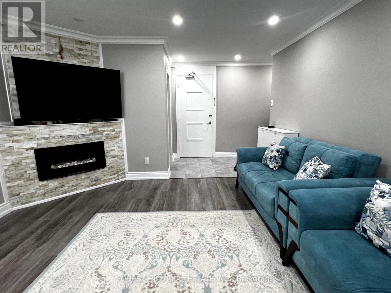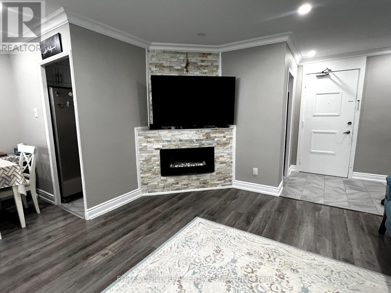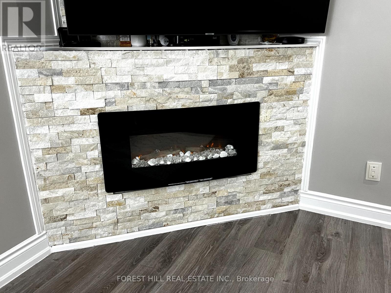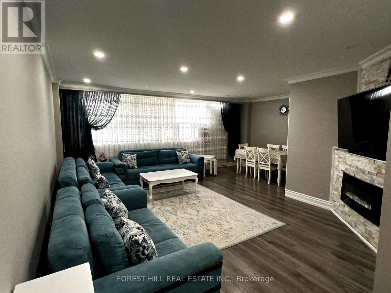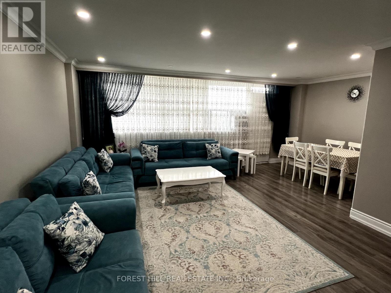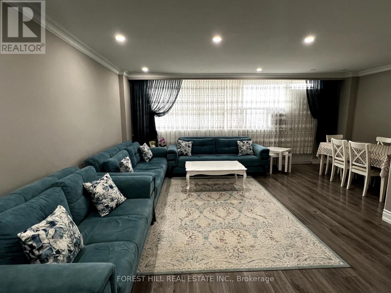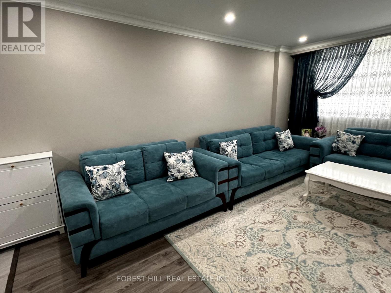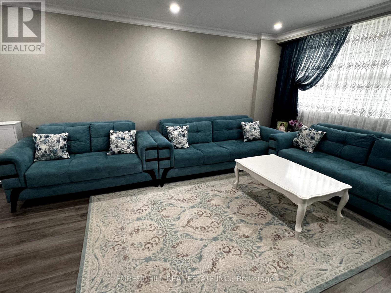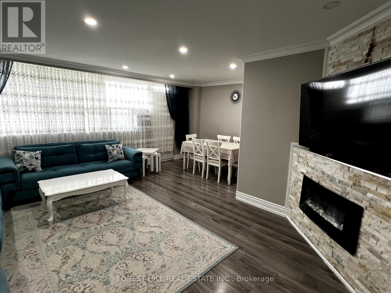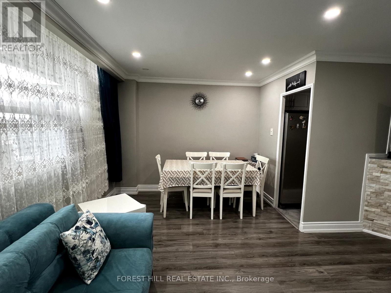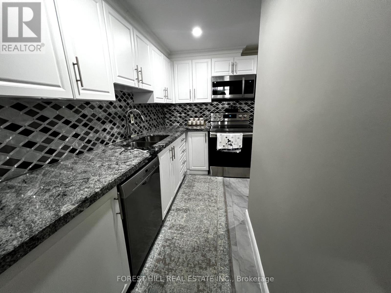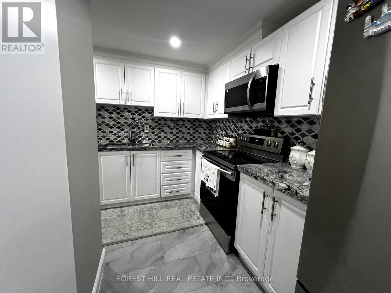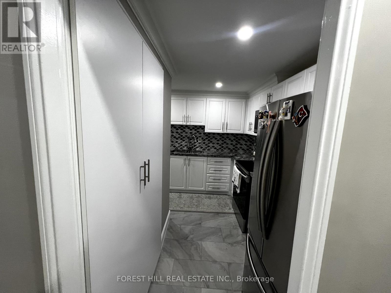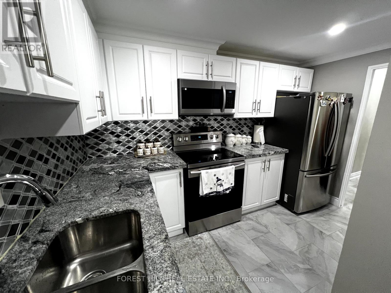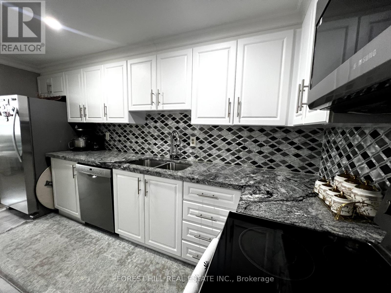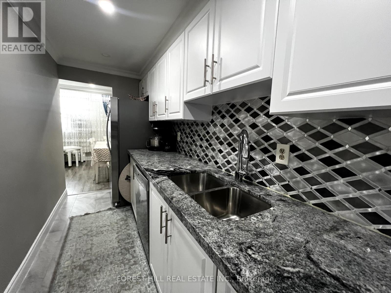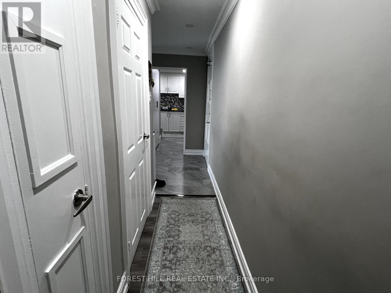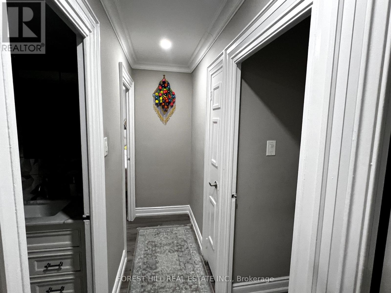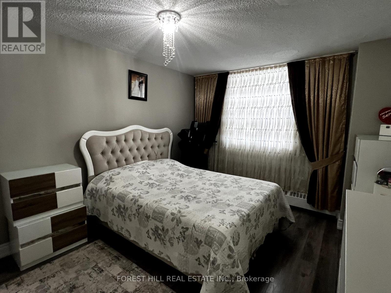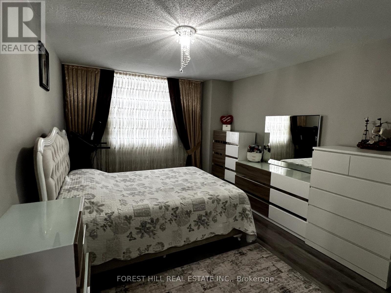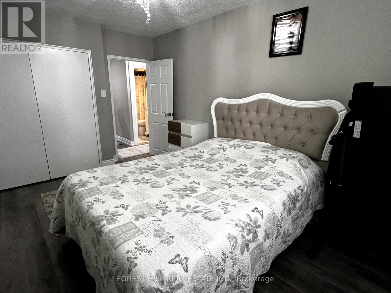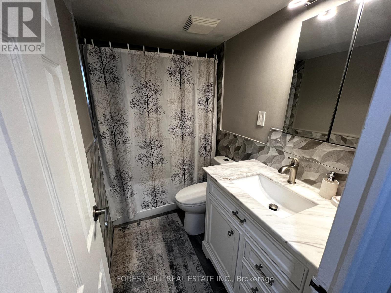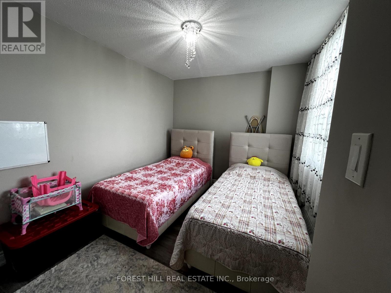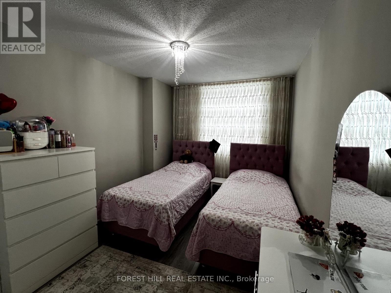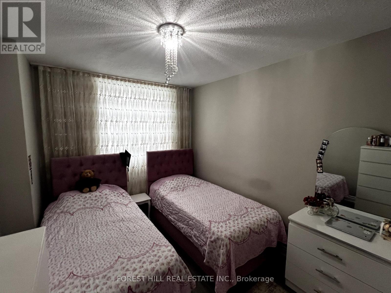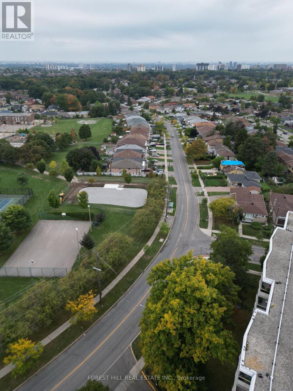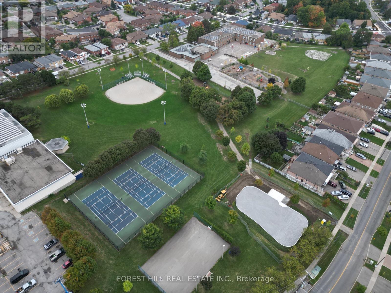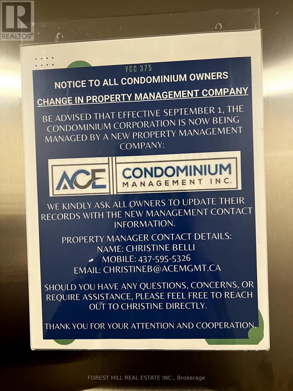816 - 80 Grandravine Drive Toronto, Ontario M3J 1B2
$535,000Maintenance, Heat, Water, Insurance, Parking, Cable TV
$962 Monthly
Maintenance, Heat, Water, Insurance, Parking, Cable TV
$962 MonthlyBright & Spacious 3-Bedroom Condo in a Highly Sought-After Community. Welcome to your beautifully renovated home, freshly painted and filled with natural light. Enjoy an unobstructed SouthWest view from your large private balcony, perfect for relaxing or entertaining. This spacious unit features 3 generous bedrooms, an updated kitchen with marble-granite finishes, modern floors & bathroom upgrades. Underground parking & locker included for your convenience Located in a highly desirable building in the heart of York University Heights, you'll be just steps to Finch West Subway & York University, Top-rated schools & community centres, shopping, dining & all amenities. Don't miss the opportunity to live in this vibrant, family-friendly neighbourhood! (id:24801)
Property Details
| MLS® Number | W12455569 |
| Property Type | Single Family |
| Community Name | York University Heights |
| Amenities Near By | Hospital, Park, Place Of Worship, Public Transit |
| Community Features | Pet Restrictions |
| Features | Balcony, In Suite Laundry |
| Parking Space Total | 1 |
| View Type | City View |
Building
| Bathroom Total | 1 |
| Bedrooms Above Ground | 3 |
| Bedrooms Total | 3 |
| Age | 31 To 50 Years |
| Amenities | Fireplace(s), Storage - Locker |
| Appliances | Dryer, Freezer, Stove, Washer, Window Air Conditioner, Refrigerator |
| Cooling Type | Window Air Conditioner |
| Exterior Finish | Brick |
| Fireplace Present | Yes |
| Fireplace Total | 1 |
| Heating Fuel | Natural Gas |
| Heating Type | Radiant Heat |
| Size Interior | 900 - 999 Ft2 |
| Type | Apartment |
Parking
| Underground | |
| Garage |
Land
| Acreage | No |
| Land Amenities | Hospital, Park, Place Of Worship, Public Transit |
Rooms
| Level | Type | Length | Width | Dimensions |
|---|---|---|---|---|
| Main Level | Foyer | 2 m | 1.6 m | 2 m x 1.6 m |
| Main Level | Family Room | 6.5 m | 3.97 m | 6.5 m x 3.97 m |
| Main Level | Dining Room | 2.74 m | 2 m | 2.74 m x 2 m |
| Main Level | Kitchen | 3.28 m | 4.1 m | 3.28 m x 4.1 m |
| Main Level | Primary Bedroom | 4.4 m | 3.2 m | 4.4 m x 3.2 m |
| Main Level | Bedroom 2 | 4.14 m | 2.67 m | 4.14 m x 2.67 m |
| Main Level | Bedroom 3 | 4.14 m | 2.67 m | 4.14 m x 2.67 m |
| Main Level | Bathroom | 2.31 m | 1.32 m | 2.31 m x 1.32 m |
Contact Us
Contact us for more information
Danielle May
Salesperson
www.instagram.com/daniellemayrealestate/
www.facebook.com/daniellemayrealestate
www.linkedin.com/in/danielle-may-9b350116/
15 Lesmill Rd Unit 1
Toronto, Ontario M3B 2T3
(416) 929-4343
Elanur Cicek
Salesperson
15 Lesmill Rd Unit 1
Toronto, Ontario M3B 2T3
(416) 929-4343
Christybel Dajnko
Salesperson
15 Lesmill Rd Unit 1
Toronto, Ontario M3B 2T3
(416) 929-4343


