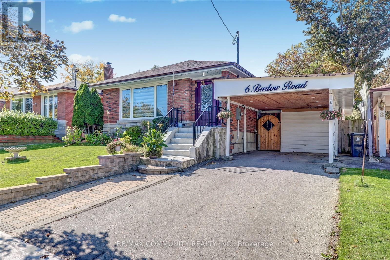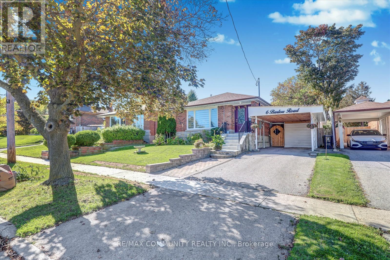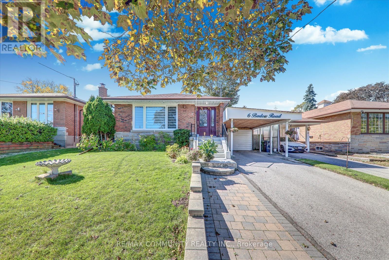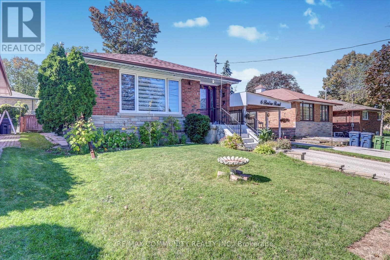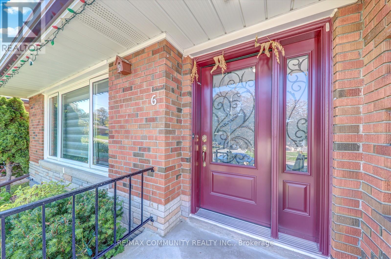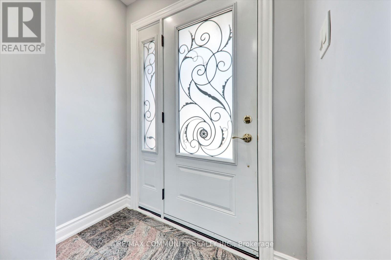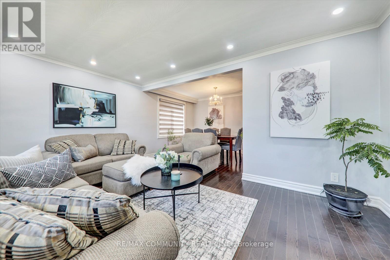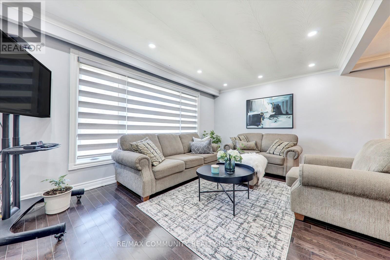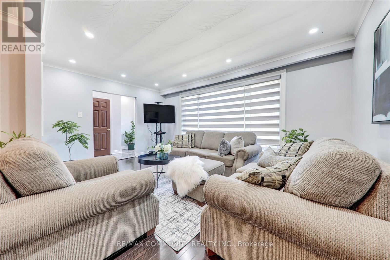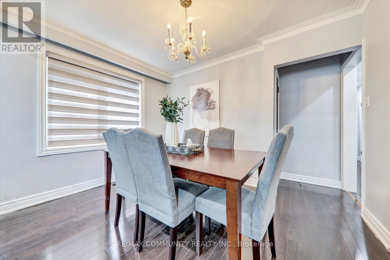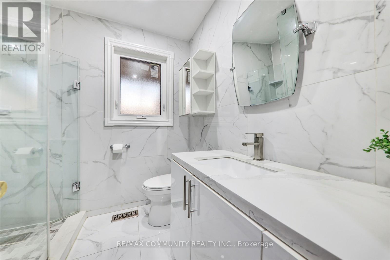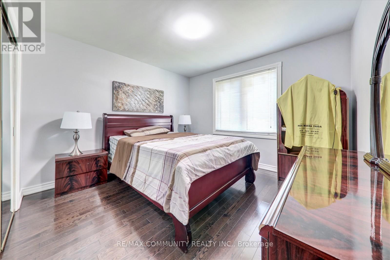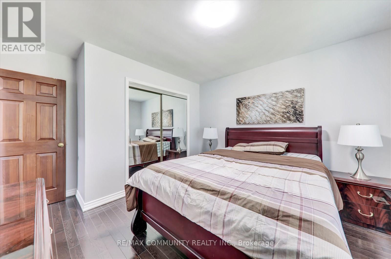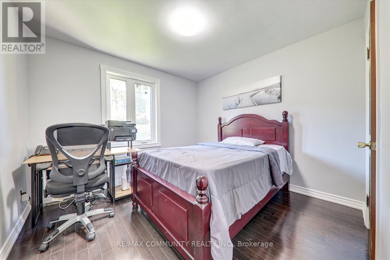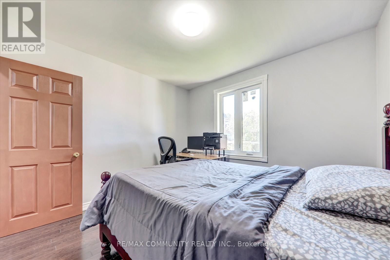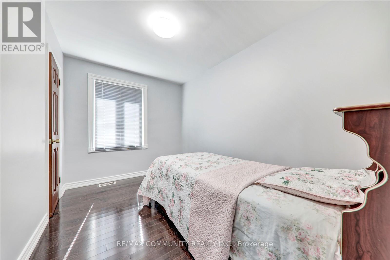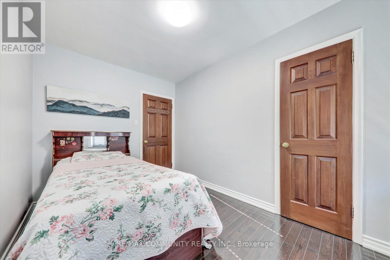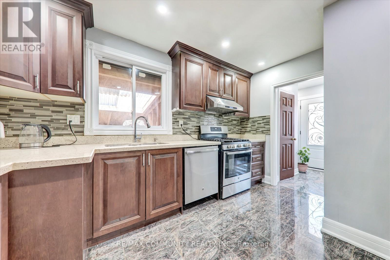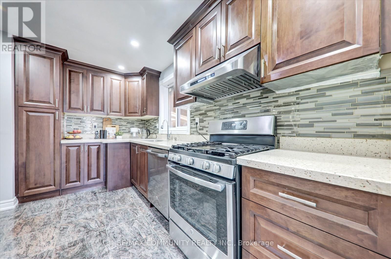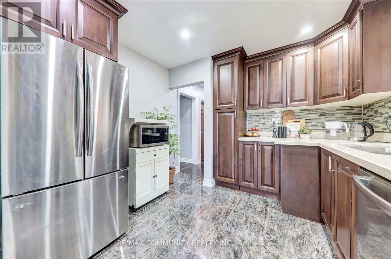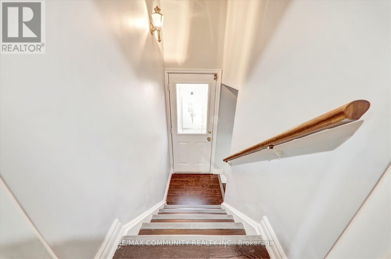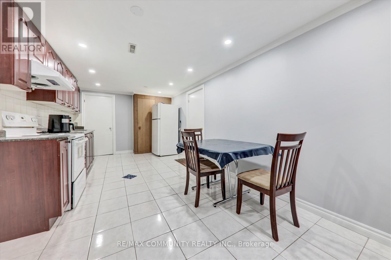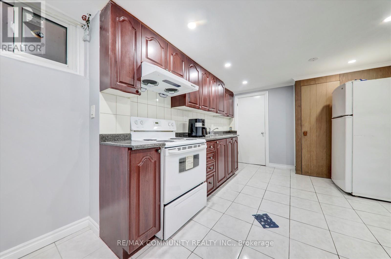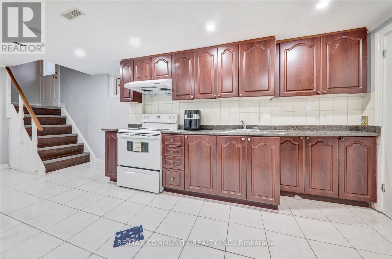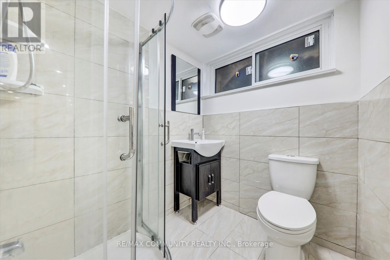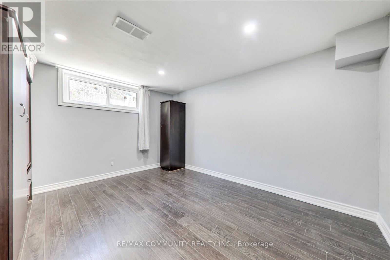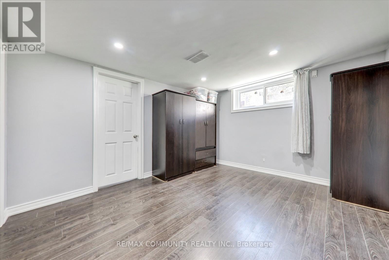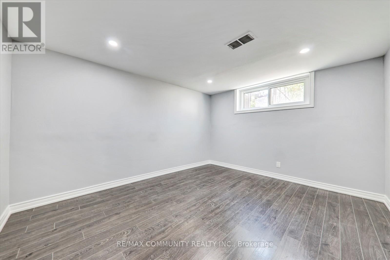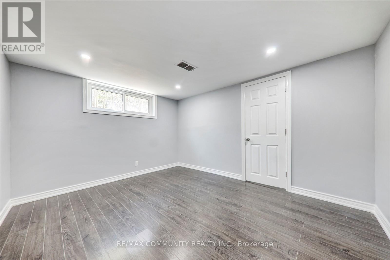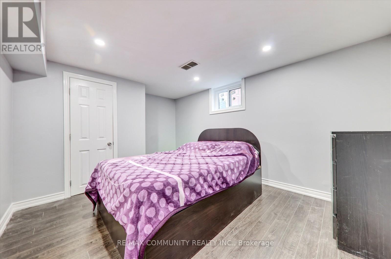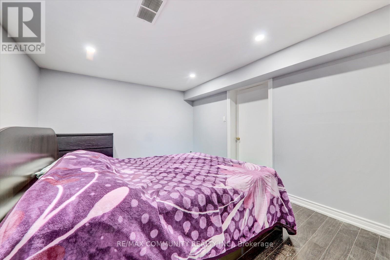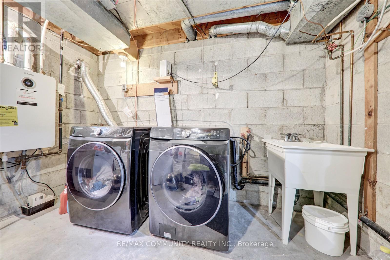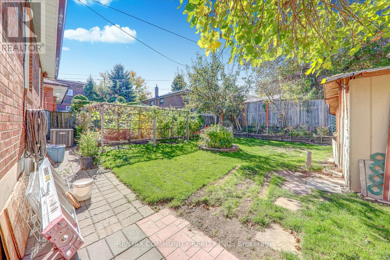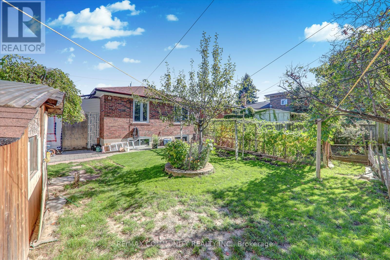6 Barlow Road Toronto, Ontario M1G 2B4
$1,029,000
Welcome to a home that perfectly blends space, style, and exceptional convenience-ideal for first-time home buyers or investors seeking strong rental income potential. Enjoy seamless access to transit, with a few minutes walk to the main road offering direct bus routes to Scarborough Town Centre and beyond. Located minutes from Hwy 401, Centennial College, University of Toronto Scarborough Campus, Woburn Collegiate, and Centenary Hospital, this home places education, healthcare, shopping, and commuting all within easy reach. Whether you're looking to move in or rent out, this well-positioned gem offers lifestyle and investment value in one of Scarborough's most desirable pockets. Enjoy peace of mind with updated roof shingles, Windows (2024). (id:24801)
Property Details
| MLS® Number | E12455615 |
| Property Type | Single Family |
| Community Name | Woburn |
| Amenities Near By | Park, Place Of Worship, Public Transit, Schools |
| Equipment Type | Water Heater - Gas, Water Heater |
| Features | Flat Site, Carpet Free |
| Parking Space Total | 2 |
| Rental Equipment Type | Water Heater - Gas, Water Heater |
| View Type | City View |
Building
| Bathroom Total | 2 |
| Bedrooms Above Ground | 3 |
| Bedrooms Below Ground | 3 |
| Bedrooms Total | 6 |
| Appliances | Dishwasher, Dryer, Stove, Washer, Refrigerator |
| Architectural Style | Bungalow |
| Basement Development | Finished |
| Basement Type | N/a (finished) |
| Construction Style Attachment | Detached |
| Cooling Type | Central Air Conditioning |
| Exterior Finish | Brick |
| Flooring Type | Hardwood, Laminate, Ceramic |
| Foundation Type | Concrete, Block |
| Heating Fuel | Natural Gas |
| Heating Type | Forced Air |
| Stories Total | 1 |
| Size Interior | 1,100 - 1,500 Ft2 |
| Type | House |
| Utility Water | Municipal Water |
Parking
| No Garage |
Land
| Acreage | No |
| Fence Type | Fenced Yard |
| Land Amenities | Park, Place Of Worship, Public Transit, Schools |
| Sewer | Sanitary Sewer |
| Size Depth | 109 Ft |
| Size Frontage | 46 Ft |
| Size Irregular | 46 X 109 Ft |
| Size Total Text | 46 X 109 Ft|under 1/2 Acre |
Rooms
| Level | Type | Length | Width | Dimensions |
|---|---|---|---|---|
| Basement | Bathroom | 4.26 m | 3.23 m | 4.26 m x 3.23 m |
| Basement | Dining Room | 6.18 m | 3.04 m | 6.18 m x 3.04 m |
| Basement | Kitchen | 6.18 m | 3.04 m | 6.18 m x 3.04 m |
| Basement | Bedroom 4 | 3.84 m | 3.29 m | 3.84 m x 3.29 m |
| Basement | Bedroom 5 | 3.81 m | 3.2 m | 3.81 m x 3.2 m |
| Main Level | Living Room | 4.87 m | 3.35 m | 4.87 m x 3.35 m |
| Main Level | Dining Room | 3.44 m | 2.83 m | 3.44 m x 2.83 m |
| Main Level | Kitchen | 3.96 m | 3.32 m | 3.96 m x 3.32 m |
| Main Level | Primary Bedroom | 4.11 m | 3.44 m | 4.11 m x 3.44 m |
| Main Level | Bedroom 2 | 3.47 m | 2.77 m | 3.47 m x 2.77 m |
| Main Level | Bedroom 3 | 3.2 m | 3.04 m | 3.2 m x 3.04 m |
Utilities
| Cable | Available |
| Electricity | Available |
| Sewer | Available |
https://www.realtor.ca/real-estate/28975038/6-barlow-road-toronto-woburn-woburn
Contact Us
Contact us for more information
Jambo Visvalingam
Salesperson
203 - 1265 Morningside Ave
Toronto, Ontario M1B 3V9
(416) 287-2222
(416) 282-4488
Gobi Krishnabal
Salesperson
kairosproperties.ca/
www.facebook.com/gobi.krishnabal
www.linkedin.com/in/gobikrishnabal
203 - 1265 Morningside Ave
Toronto, Ontario M1B 3V9
(416) 287-2222
(416) 282-4488


