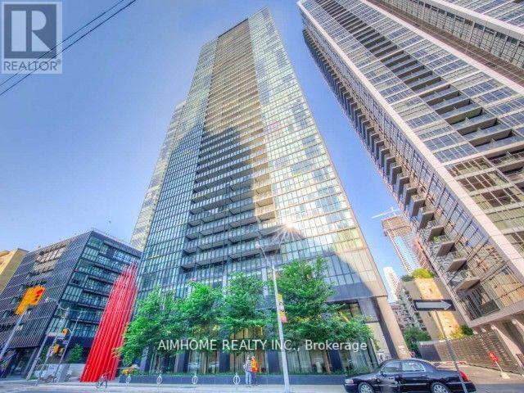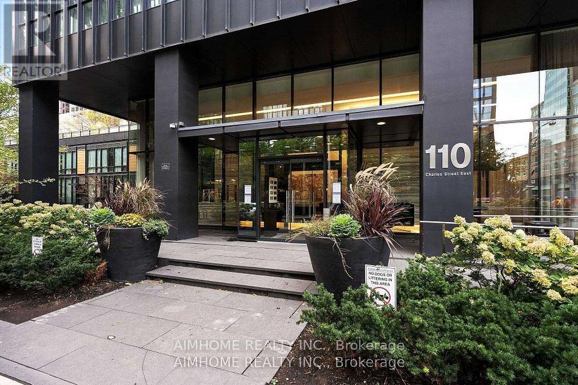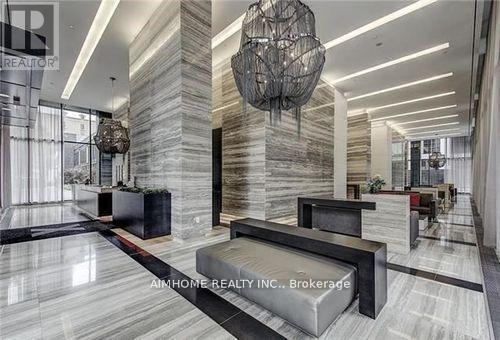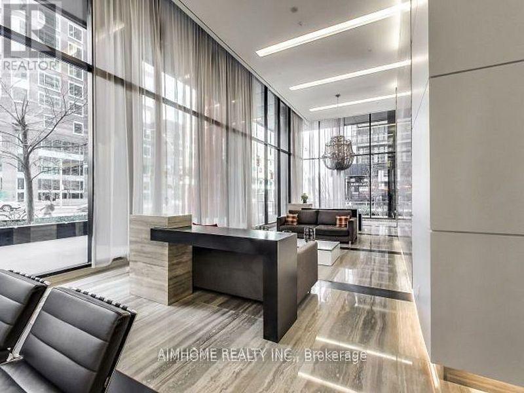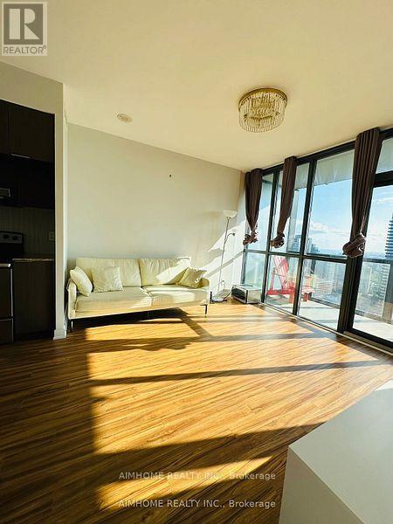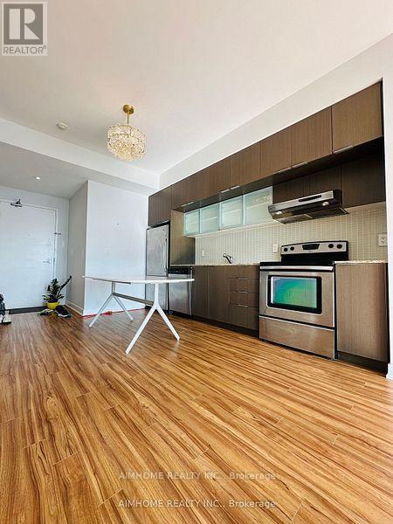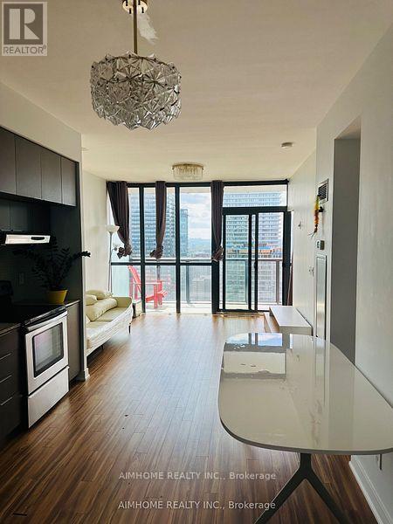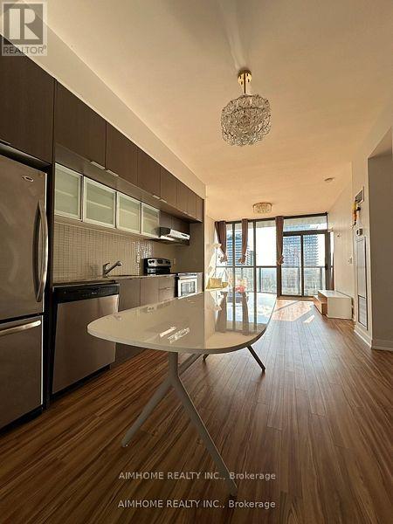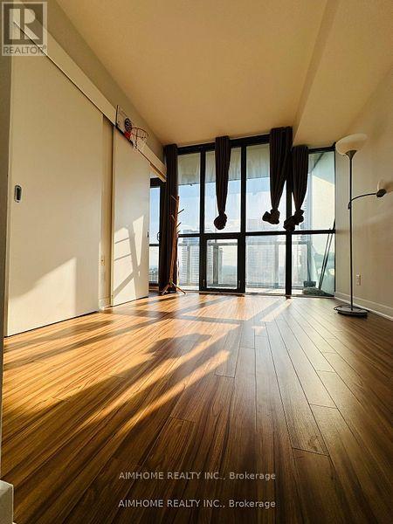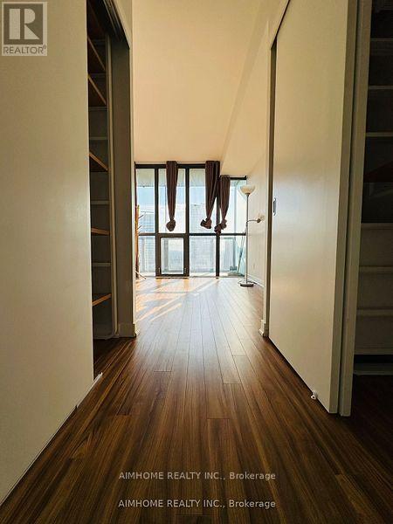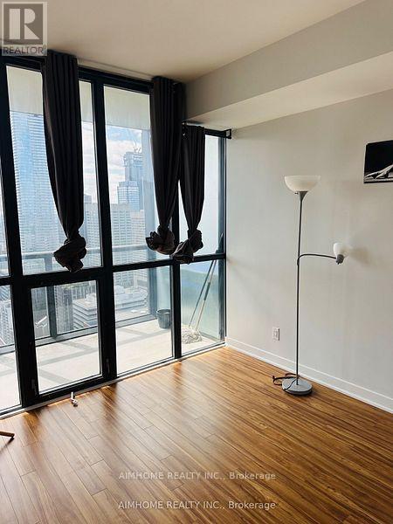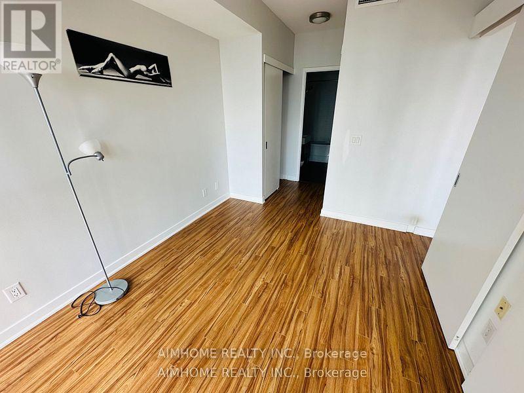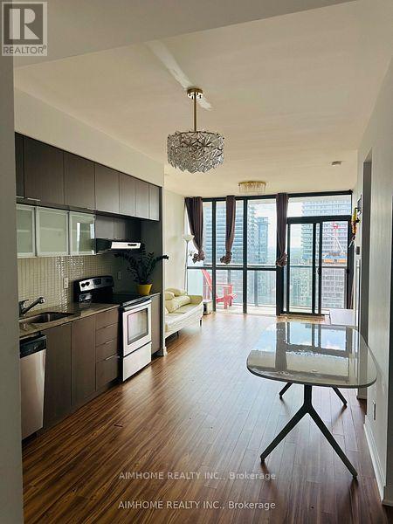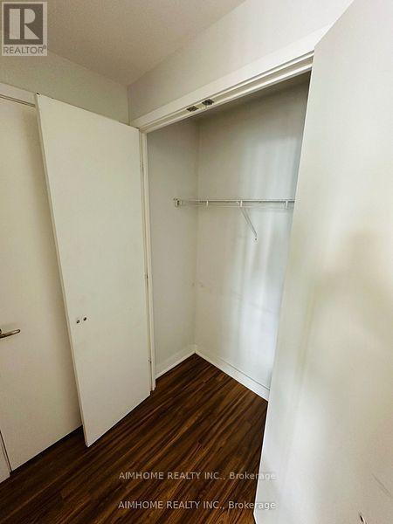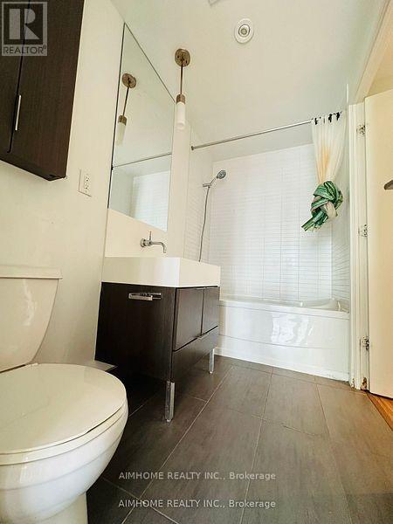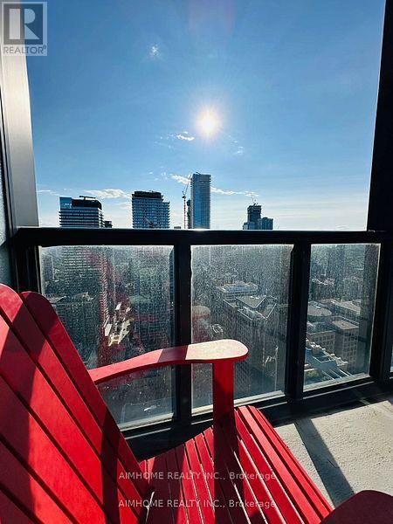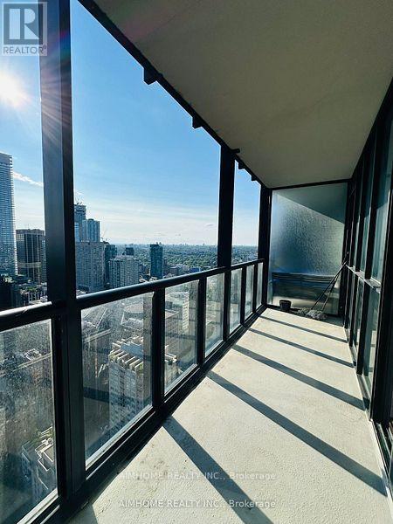4303 - 110 Charles Street E Toronto, Ontario M4Y 1T5
$2,550 Monthly
Highly Sought After 1 Bedroom, 1 Bathroom With TWO Underground Parking Spaces And One Locker In X Condos! Live In One Of The Trendiest, Most Dynamic Buildings Enjoy The Functional, Spacious Layout, & Modern Kitchen & Bath. Walk Out To The Large 120 Sq Ft Balcony Overlooking City Views. Featuring 9-Ft-High Ceilings, Floor-To-Ceiling Windows, & Plenty Of Upgrades. Granite Countertops, & Centre Island. The Bright Bedroom Shares The West-Facing Views & Has Generously Sized Double Closets. Ideal Location To Enjoy Cultural Events At Yonge, Dine At Bloor, Boutique Shop In Yorkville, & Quickly Access Anywhere In Downtown Via The Ttc Hub. (id:24801)
Property Details
| MLS® Number | C12454334 |
| Property Type | Single Family |
| Community Name | Church-Yonge Corridor |
| Amenities Near By | Hospital, Park, Public Transit, Schools |
| Community Features | Pet Restrictions, Community Centre |
| Features | Balcony, Carpet Free |
| Parking Space Total | 2 |
| Pool Type | Outdoor Pool |
Building
| Bathroom Total | 1 |
| Bedrooms Above Ground | 1 |
| Bedrooms Total | 1 |
| Amenities | Security/concierge, Exercise Centre, Party Room, Storage - Locker |
| Cooling Type | Central Air Conditioning |
| Exterior Finish | Concrete |
| Flooring Type | Wood |
| Heating Fuel | Natural Gas |
| Heating Type | Forced Air |
| Size Interior | 500 - 599 Ft2 |
| Type | Apartment |
Parking
| Underground | |
| Garage |
Land
| Acreage | No |
| Land Amenities | Hospital, Park, Public Transit, Schools |
Rooms
| Level | Type | Length | Width | Dimensions |
|---|---|---|---|---|
| Ground Level | Living Room | 6.76 m | 3.54 m | 6.76 m x 3.54 m |
| Ground Level | Dining Room | 6.76 m | 3.54 m | 6.76 m x 3.54 m |
| Ground Level | Kitchen | 6.76 m | 3.54 m | 6.76 m x 3.54 m |
| Ground Level | Bedroom | 3.33 m | 2.8 m | 3.33 m x 2.8 m |
Contact Us
Contact us for more information
Grace Gao
Broker
(416) 490-0880
(416) 490-8850
www.aimhomerealty.ca/


