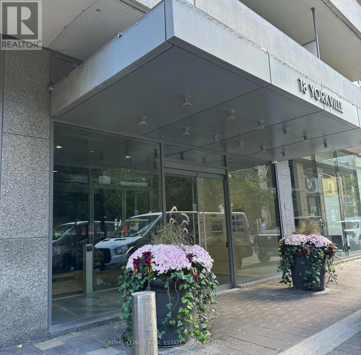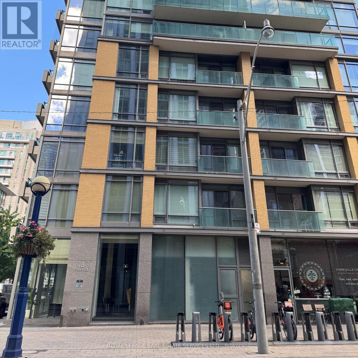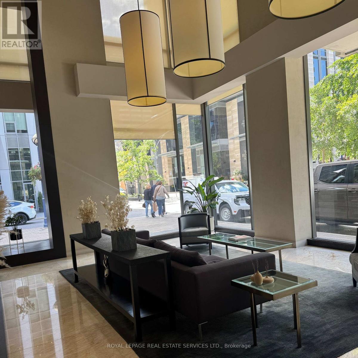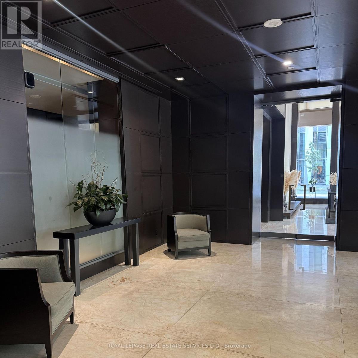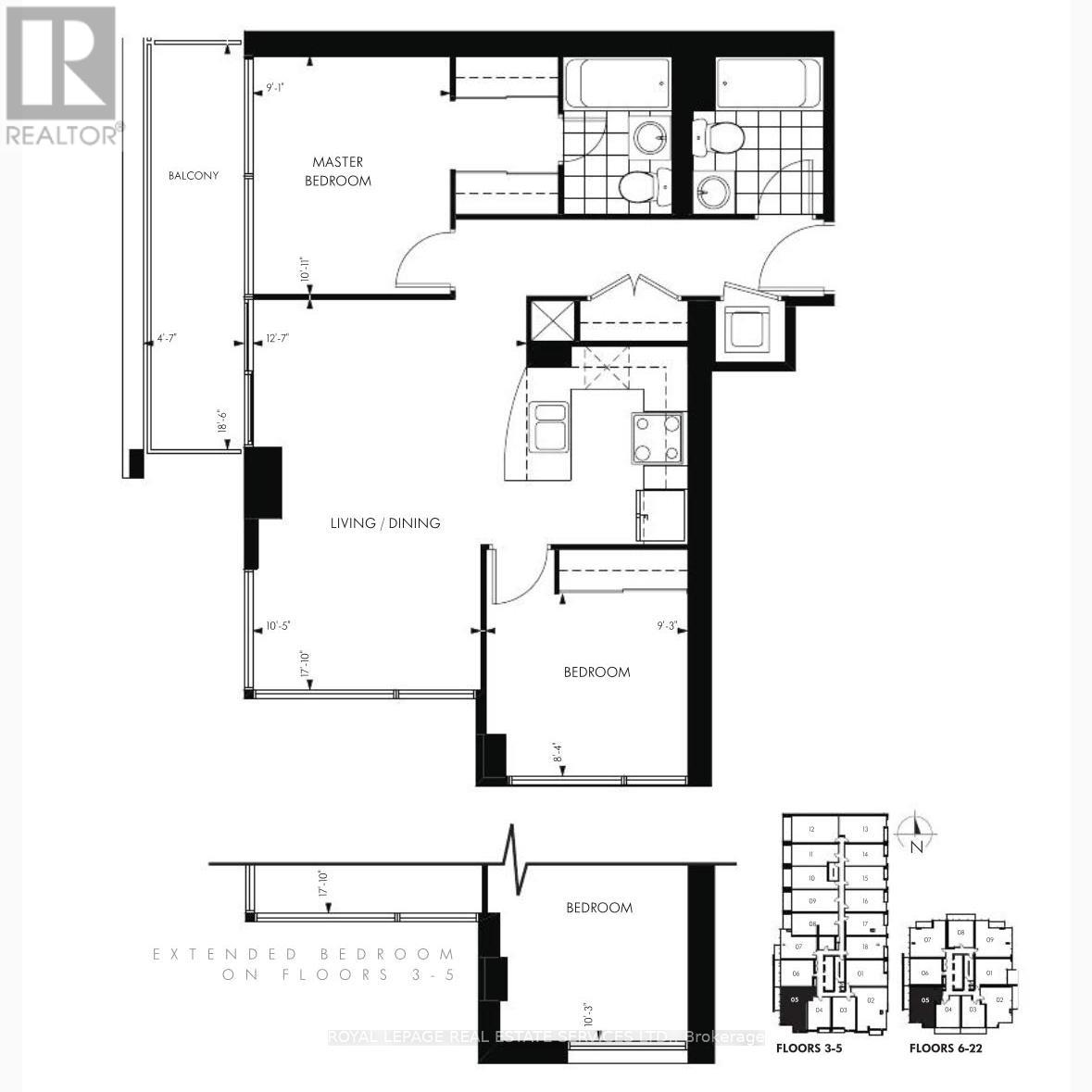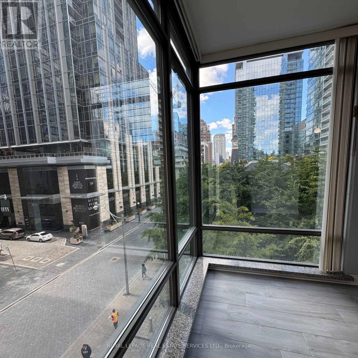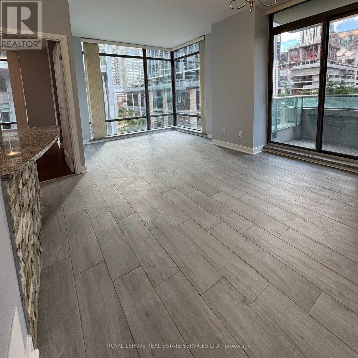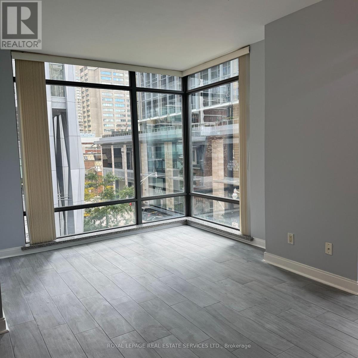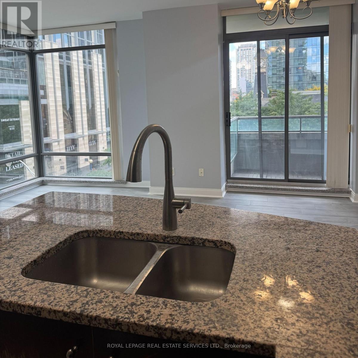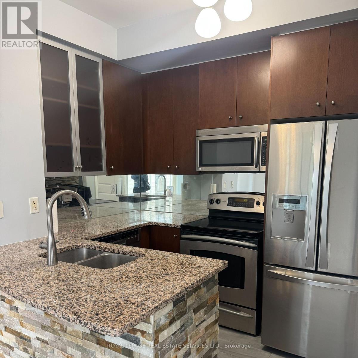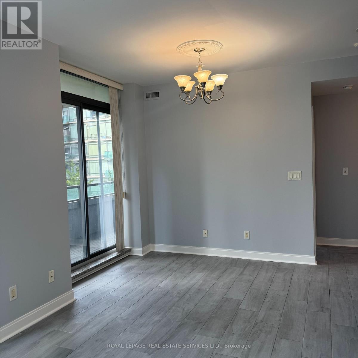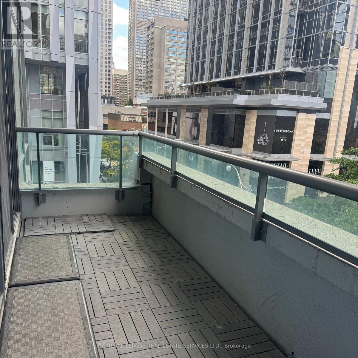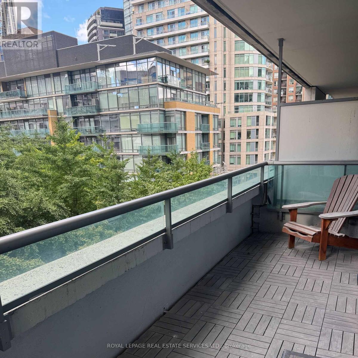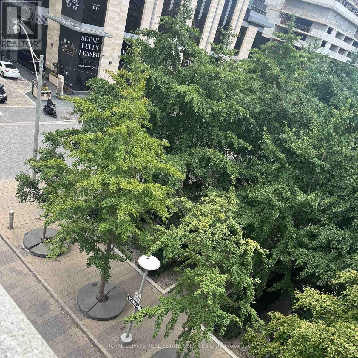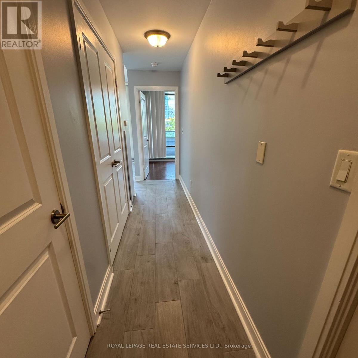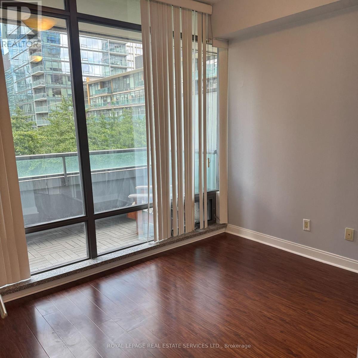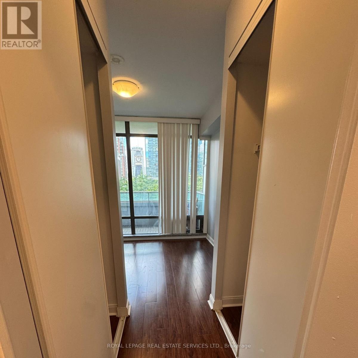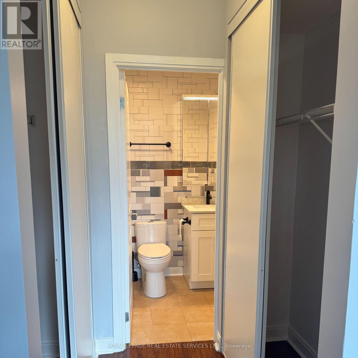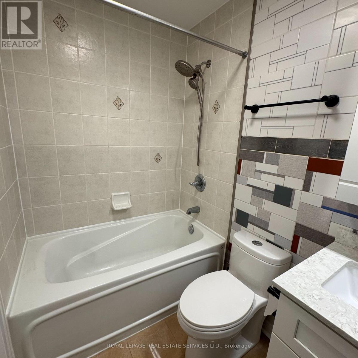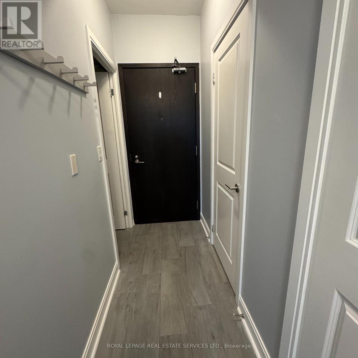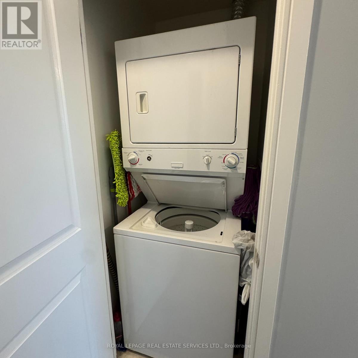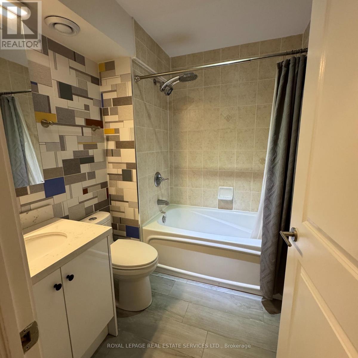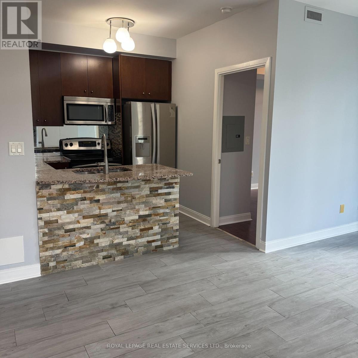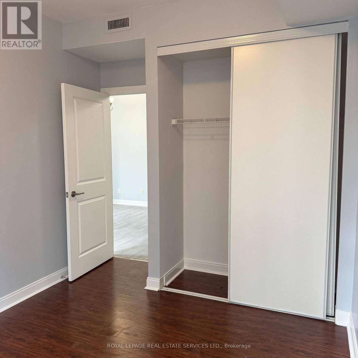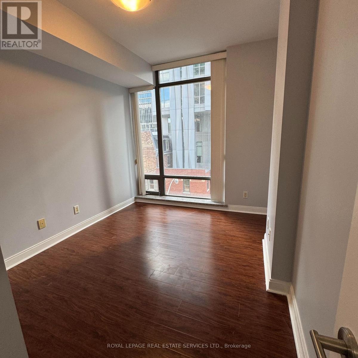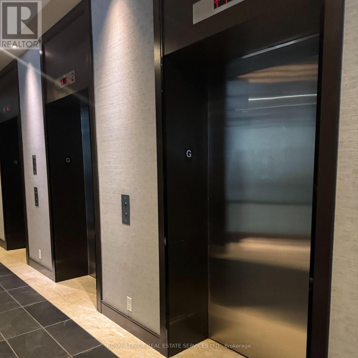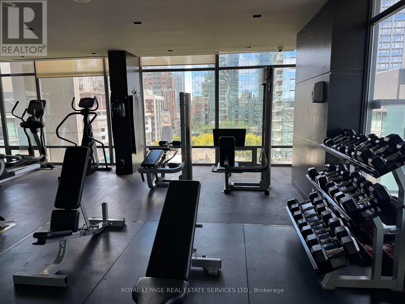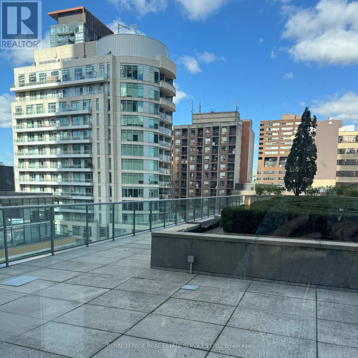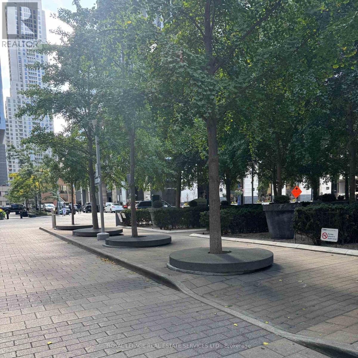405 - 18 Yorkville Avenue Toronto, Ontario M4W 3Y8
$3,638 Monthly
Live in the heart of one of Torontos most prestigious neighbourhoods in this stunning 2-bedroom, 2-bathroom corner suite at 18 Yorkville. This bright, open-concept layout features a desirable split-bedroom design, soaring 9 ceilings, hardwood floors, granite countertops, stainless steel appliances, and floor-to-ceiling windows that flood the space with natural light.Step out onto your private balcony and enjoy unobstructed south-west views overlooking the charming parquette a perfect spot to unwind.This suite includes one parking space and a locker conveniently located on the same floor for easy access. Residents enjoy an array of premium amenities, including: A BBQ terrace, Fully equipped fitness centre, Elegant party room, 24-hour concierge, Guest parking and more! Located just a short walk to sYonge/Bloor subway, Toronto's top restaurants, luxury boutiques, and cultural attractions, this home is ideal for a professional or couple seeking upscale urban living. Dont miss your chance to live in the centre of it all-Yorkville awaits! (id:24801)
Property Details
| MLS® Number | C12455759 |
| Property Type | Single Family |
| Community Name | Annex |
| Community Features | Pet Restrictions |
| Features | Balcony |
| Parking Space Total | 1 |
Building
| Bathroom Total | 2 |
| Bedrooms Above Ground | 2 |
| Bedrooms Total | 2 |
| Amenities | Storage - Locker |
| Appliances | Dishwasher, Dryer, Microwave, Stove, Washer, Refrigerator |
| Cooling Type | Central Air Conditioning |
| Exterior Finish | Concrete |
| Heating Fuel | Natural Gas |
| Heating Type | Forced Air |
| Size Interior | 700 - 799 Ft2 |
| Type | Apartment |
Parking
| No Garage |
Land
| Acreage | No |
Rooms
| Level | Type | Length | Width | Dimensions |
|---|---|---|---|---|
| Flat | Kitchen | 3.08 m | 2.35 m | 3.08 m x 2.35 m |
| Flat | Dining Room | 5.44 m | 3.88 m | 5.44 m x 3.88 m |
| Flat | Living Room | 5.44 m | 3.18 m | 5.44 m x 3.18 m |
| Flat | Primary Bedroom | 3.34 m | 2.77 m | 3.34 m x 2.77 m |
| Flat | Bedroom 2 | 2.54 m | 2.82 m | 2.54 m x 2.82 m |
https://www.realtor.ca/real-estate/28975360/405-18-yorkville-avenue-toronto-annex-annex
Contact Us
Contact us for more information
Liz Grade
Broker
www.lizsellstoronto.ca/
www.linkedin.com/in/liz-grade/
(416) 487-4311
(416) 487-3699


