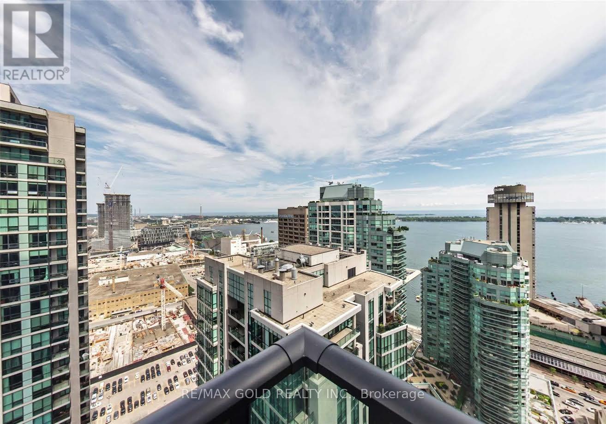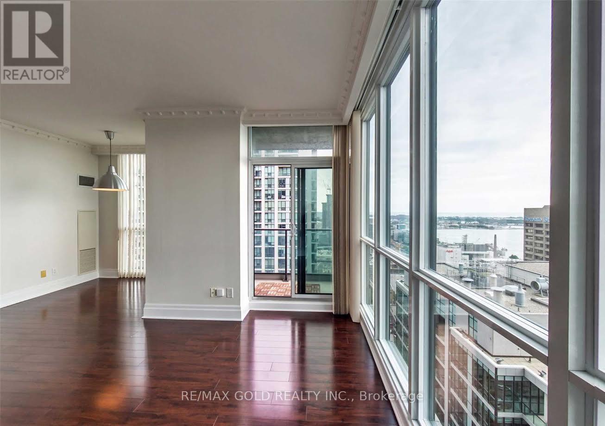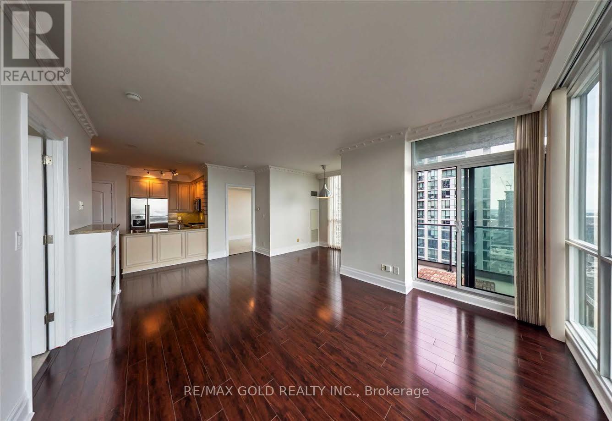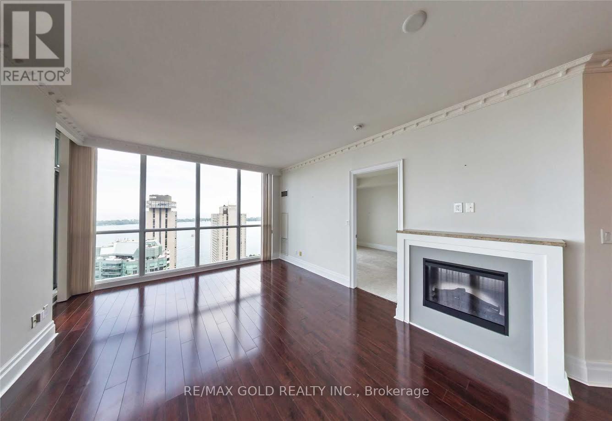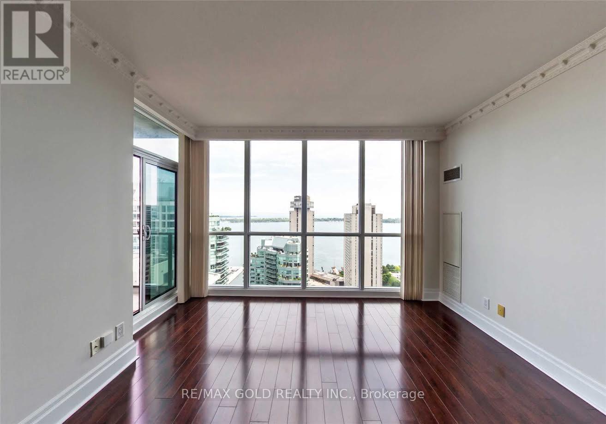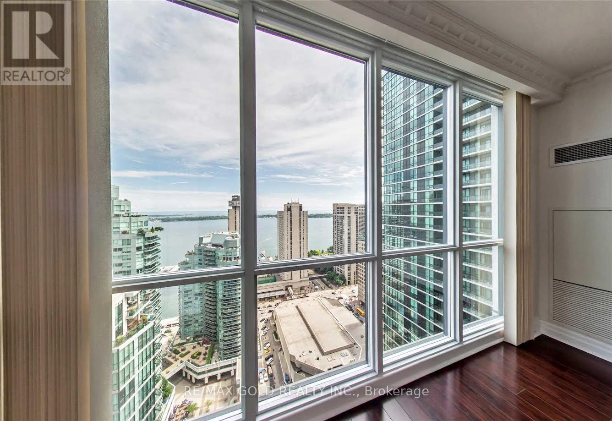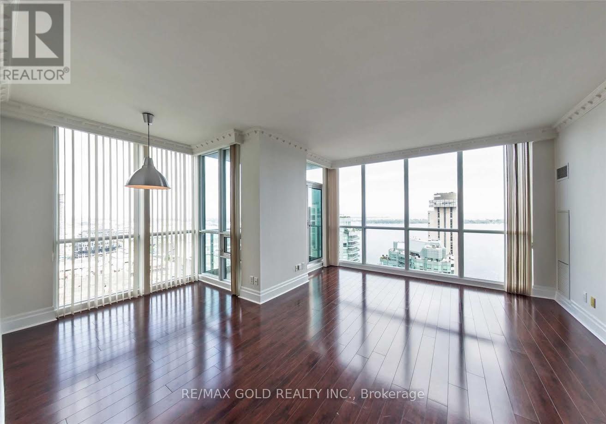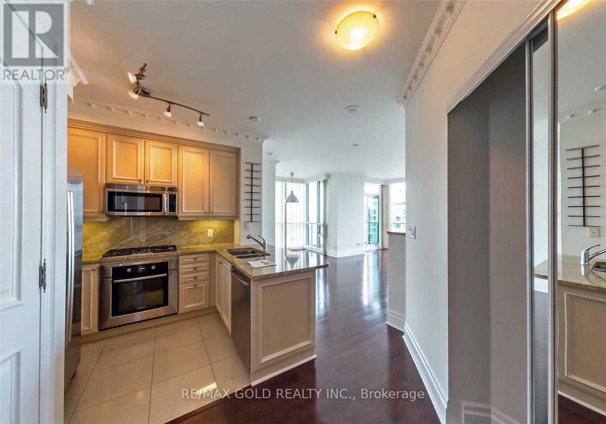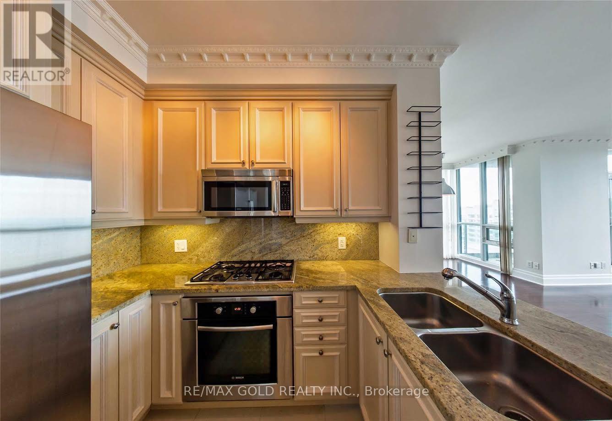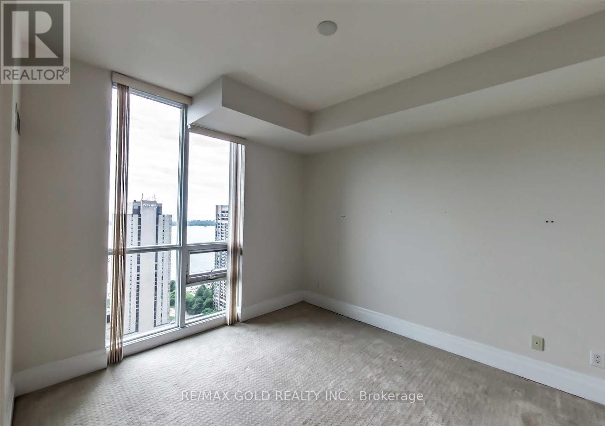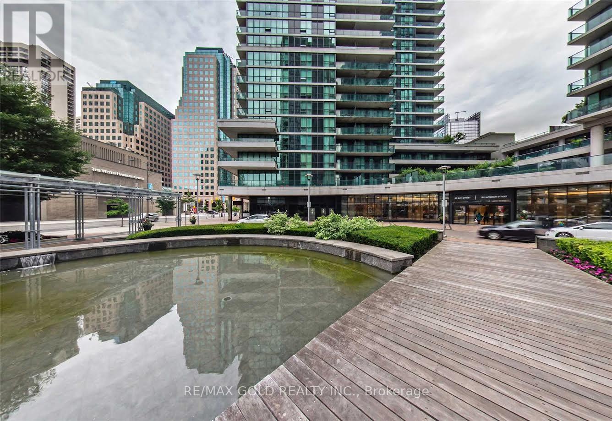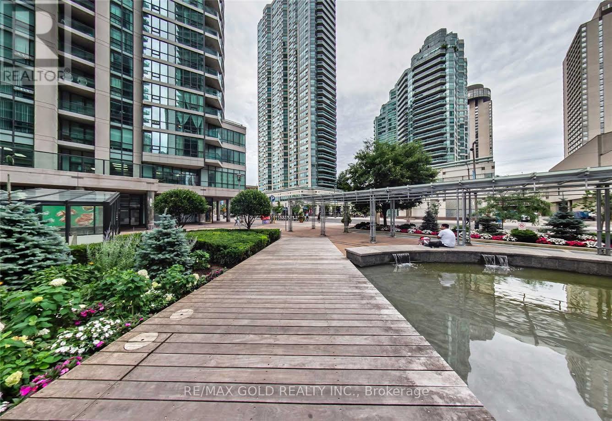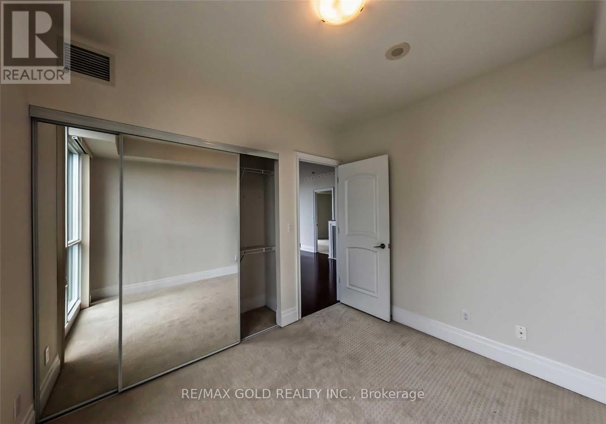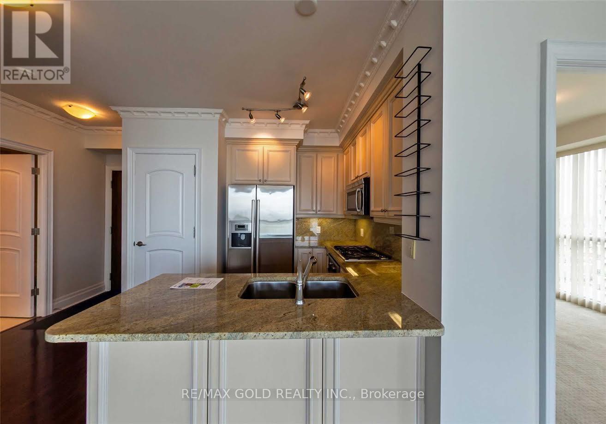3408 - 16 Harbour Street Toronto, Ontario M5J 2Z7
3 Bedroom
2 Bathroom
1,000 - 1,199 ft2
Central Air Conditioning
Forced Air
$4,000 Monthly
Available From 15th Of September 2025.Gorgeous 2 BR, Plus A Good Size Den,2 Parking Spaces And A Locker, Well kept in The Desirable Lake View area of Toronto. South East ,Corner Unit .Lake Ontario View ,High ceiling Crown Moulding. swimming Pool ,Hot tubs, Sauna /Steam Room, Tennis, Racquet And Squash Courts Gym, Party Room,24 Hours concierge. Running track. Very ConvenientLocation,5 Minutes Walk to Union Subway Station, QEW and Longos. (id:24801)
Property Details
| MLS® Number | C12453697 |
| Property Type | Single Family |
| Community Name | Waterfront Communities C1 |
| Community Features | Pet Restrictions |
| Features | In Suite Laundry |
| Parking Space Total | 2 |
Building
| Bathroom Total | 2 |
| Bedrooms Above Ground | 2 |
| Bedrooms Below Ground | 1 |
| Bedrooms Total | 3 |
| Amenities | Storage - Locker |
| Appliances | Dishwasher, Dryer, Jacuzzi, Microwave, Stove, Washer, Refrigerator |
| Cooling Type | Central Air Conditioning |
| Exterior Finish | Brick |
| Flooring Type | Laminate, Carpeted, Hardwood |
| Heating Fuel | Natural Gas |
| Heating Type | Forced Air |
| Size Interior | 1,000 - 1,199 Ft2 |
| Type | Apartment |
Parking
| Underground | |
| Garage |
Land
| Acreage | No |
Rooms
| Level | Type | Length | Width | Dimensions |
|---|---|---|---|---|
| Main Level | Living Room | 3.66 m | 2.82 m | 3.66 m x 2.82 m |
| Main Level | Dining Room | 3.43 m | 3.51 m | 3.43 m x 3.51 m |
| Main Level | Kitchen | 2.52 m | 1.97 m | 2.52 m x 1.97 m |
| Main Level | Primary Bedroom | 3.74 m | 3.36 m | 3.74 m x 3.36 m |
| Main Level | Bedroom 2 | 3.3 m | 2.75 m | 3.3 m x 2.75 m |
| Main Level | Den | 2.44 m | 2.21 m | 2.44 m x 2.21 m |
Contact Us
Contact us for more information
Syed Shahnawaz Rizvi
Broker
(647) 204-7304
RE/MAX Gold Realty Inc.
5865 Mclaughlin Rd #6a
Mississauga, Ontario L5R 1B8
5865 Mclaughlin Rd #6a
Mississauga, Ontario L5R 1B8
(905) 290-6777


