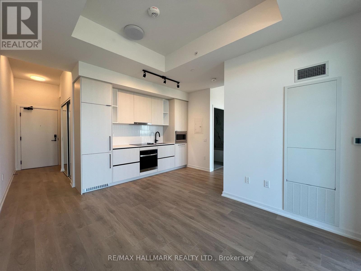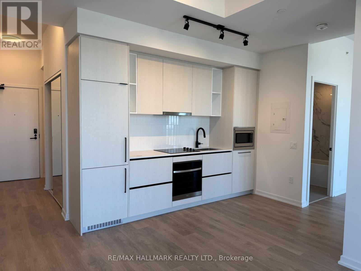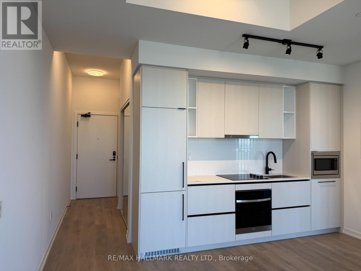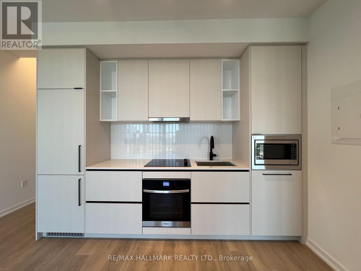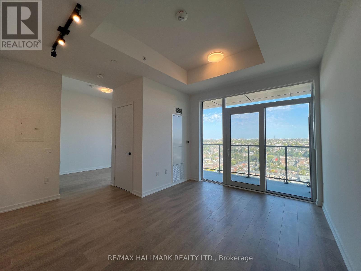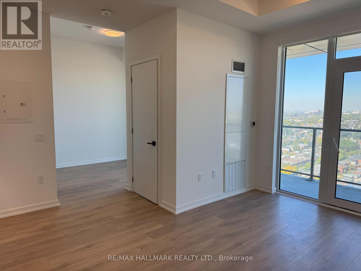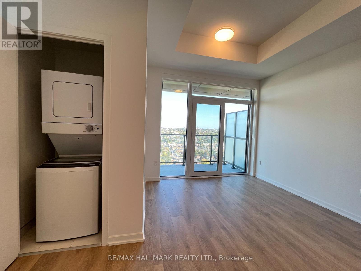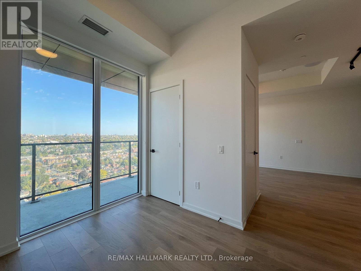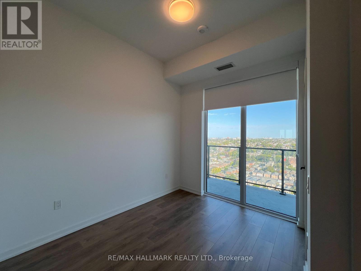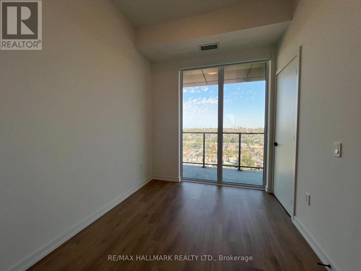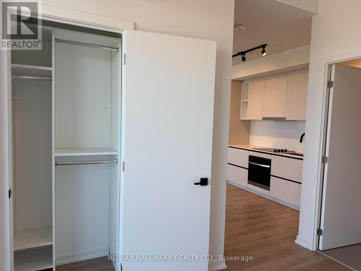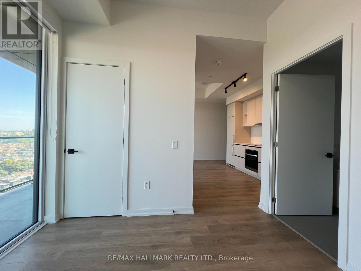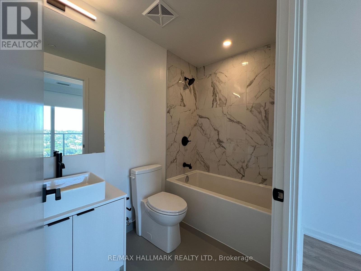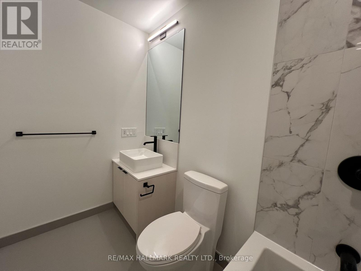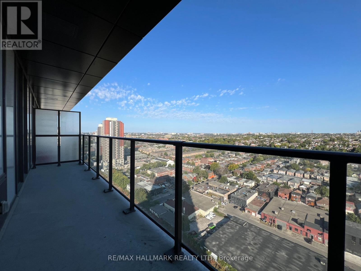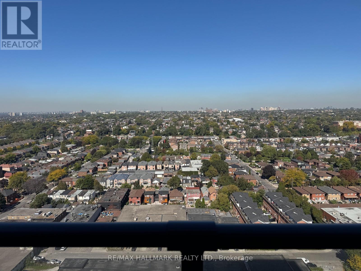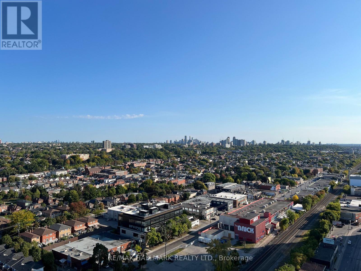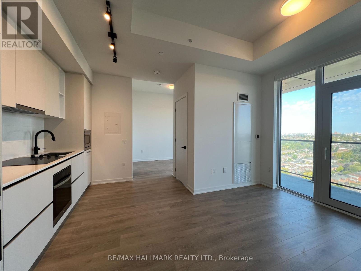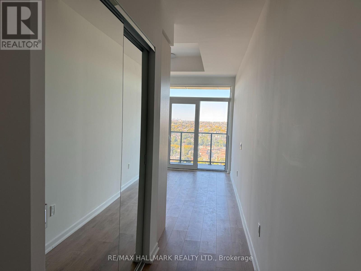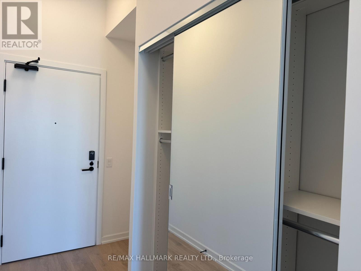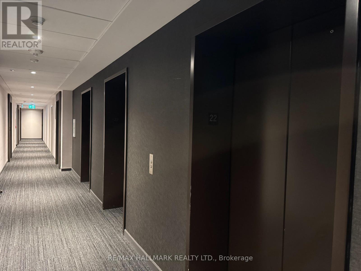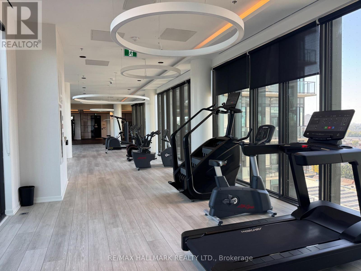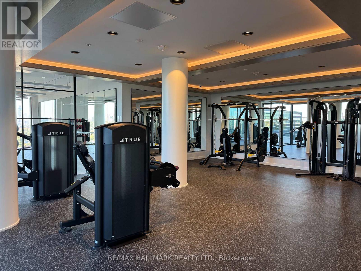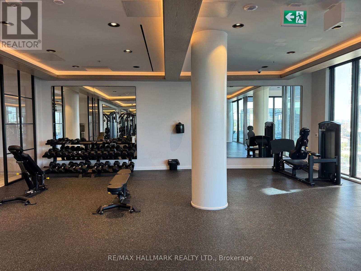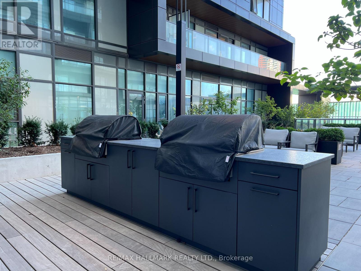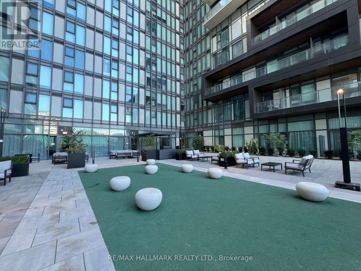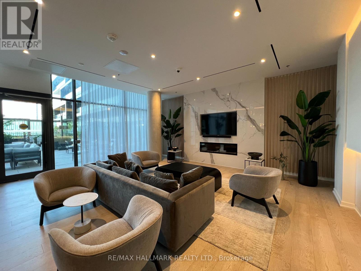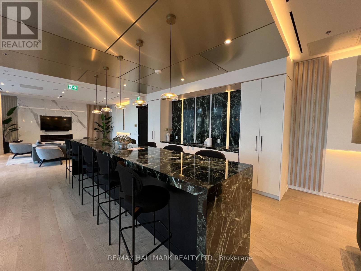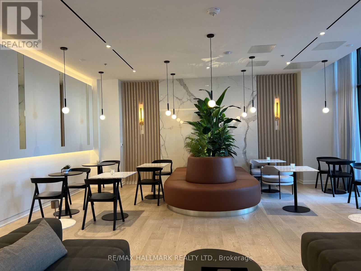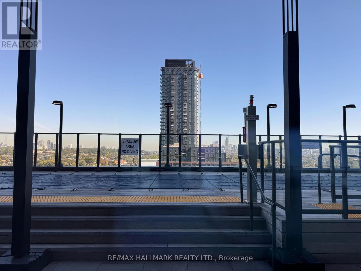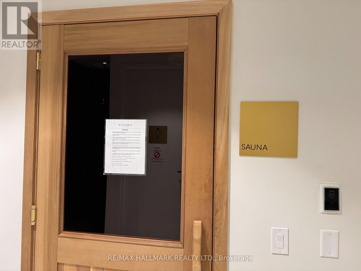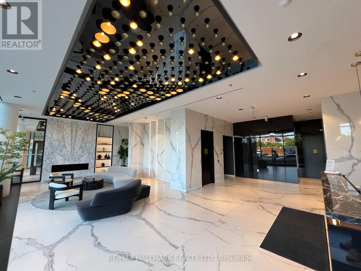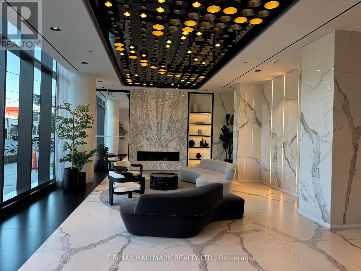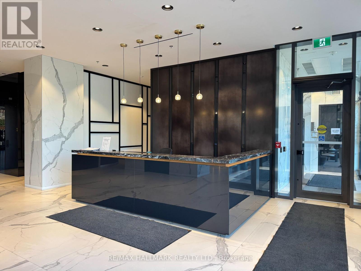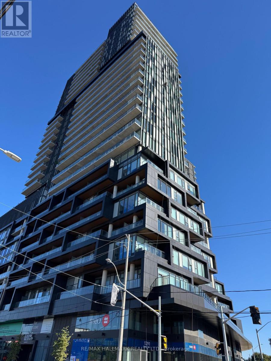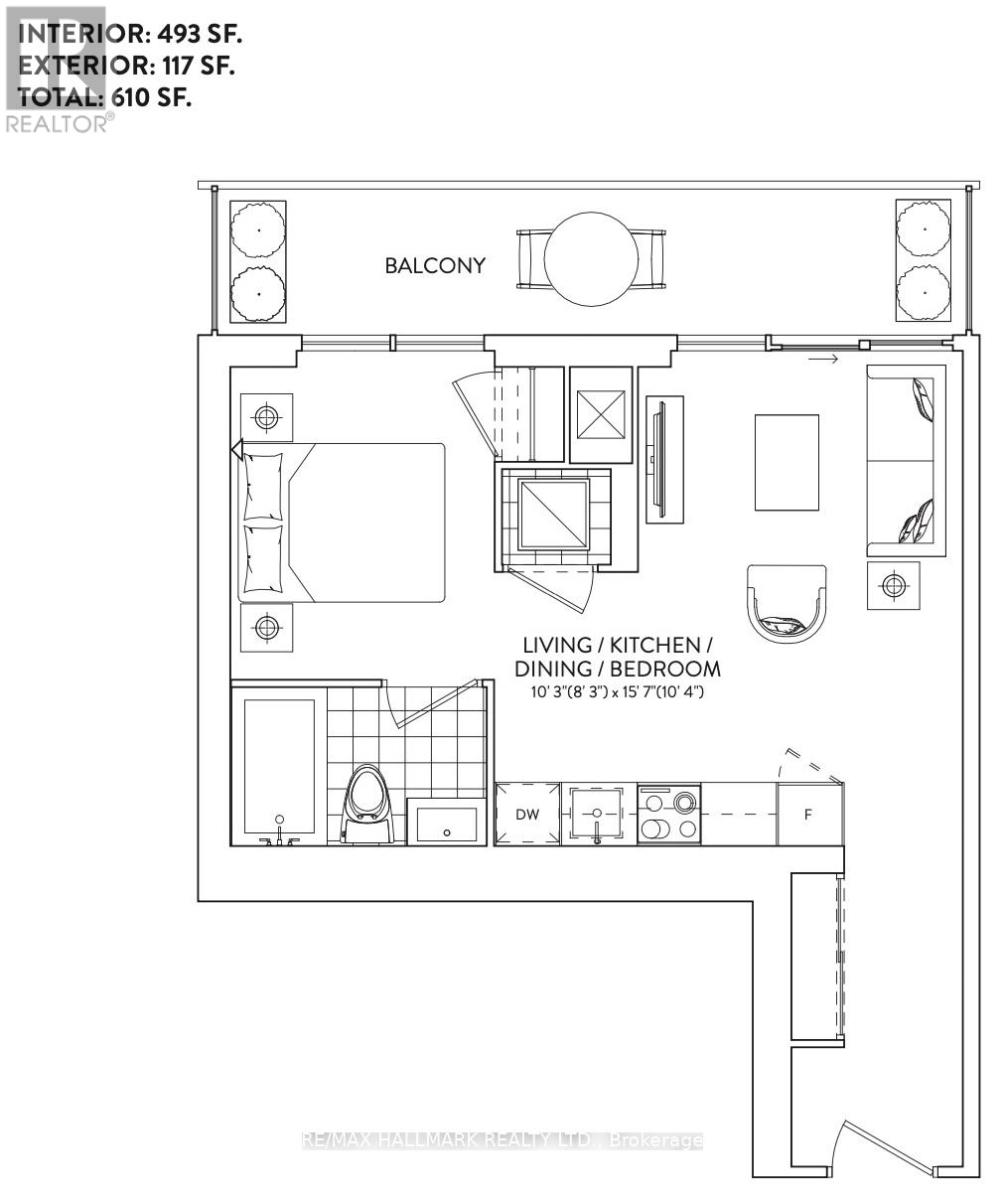2205 - 1285 Dupont Street Toronto, Ontario M6H 0E3
$1,950 Monthly
Be the first to live in this gorgeous junior bedroom unit at the newly built Galleria on the Park! Enjoy the open concept layout with modern kitchen, quartz countertop, tiled backsplash & built-in appliances. Convenient ensuite laundry with stacked washer and dryer. Lots of natural light from the floor-to-ceiling windows, step out to a large balcony and take in the unobstructed city view. The bedroom overlooks the balcony and has a closet, 4-piece bathroom. Unit comes with a locker.Lots of great amenities in the building including fitness area, yoga studio, cardio zone, outdoor pool, sauna, games room, theatre, kids play room, party room, outdoor terrace with BBQ and more!Steps to TTC, trendy restaurants, breweries, cafes, groceries, and parks. Be part of this exciting and growing community! (id:24801)
Property Details
| MLS® Number | W12455595 |
| Property Type | Single Family |
| Community Name | Dovercourt-Wallace Emerson-Junction |
| Community Features | Pet Restrictions |
| Features | Balcony, Carpet Free |
Building
| Bathroom Total | 1 |
| Bedrooms Above Ground | 1 |
| Bedrooms Total | 1 |
| Amenities | Storage - Locker |
| Appliances | Cooktop, Dryer, Microwave, Oven, Washer, Refrigerator |
| Cooling Type | Central Air Conditioning |
| Exterior Finish | Concrete |
| Flooring Type | Laminate |
| Heating Fuel | Natural Gas |
| Heating Type | Forced Air |
| Size Interior | 0 - 499 Ft2 |
| Type | Apartment |
Parking
| Underground | |
| No Garage |
Land
| Acreage | No |
Rooms
| Level | Type | Length | Width | Dimensions |
|---|---|---|---|---|
| Flat | Living Room | 3.1 m | 4.7 m | 3.1 m x 4.7 m |
| Flat | Kitchen | 3.1 m | 4.7 m | 3.1 m x 4.7 m |
| Flat | Bedroom | 2.5 m | 3.1 m | 2.5 m x 3.1 m |
Contact Us
Contact us for more information
Siu Ta
Broker
www.siuta.ca/
www.facebook.com/siutarealestate
www.instagram.com/siutarealestate/
630 Danforth Ave
Toronto, Ontario M4K 1R3
(416) 462-1888
(416) 462-3135


