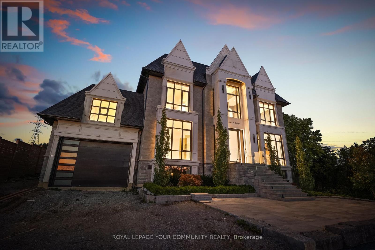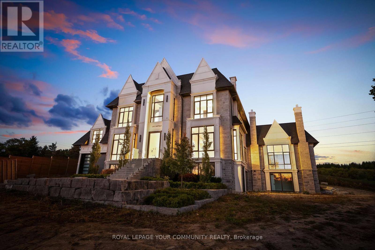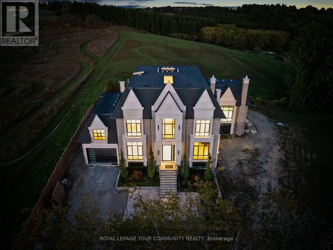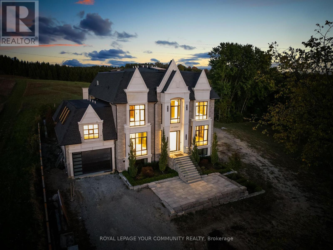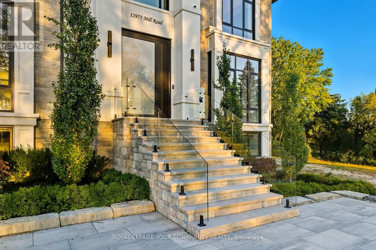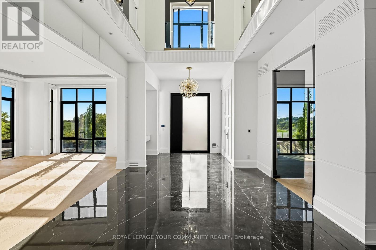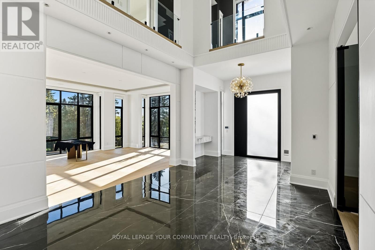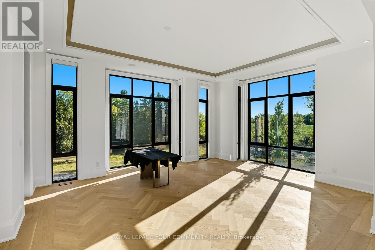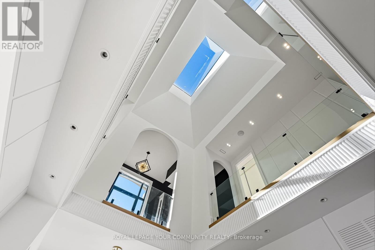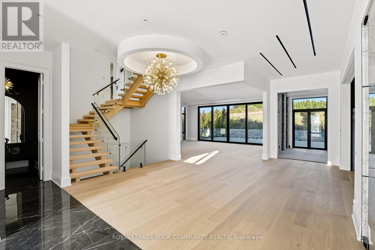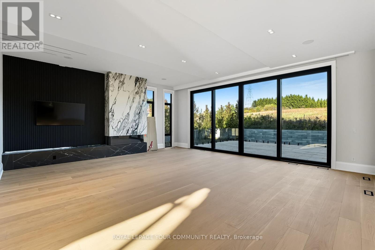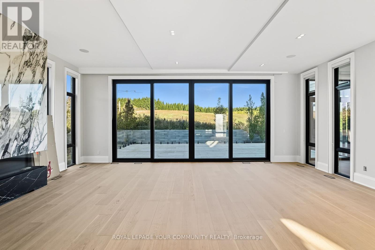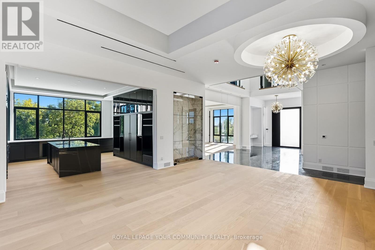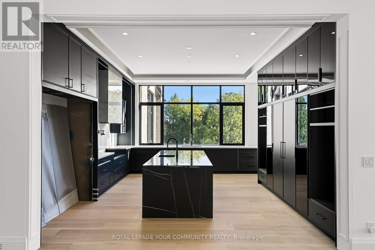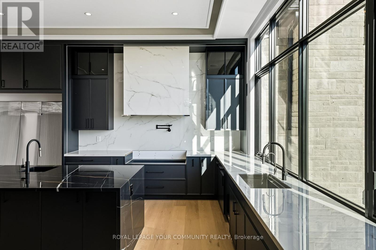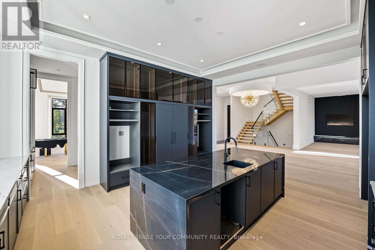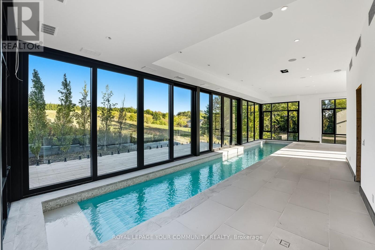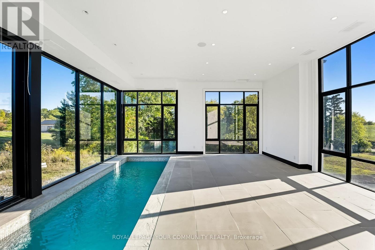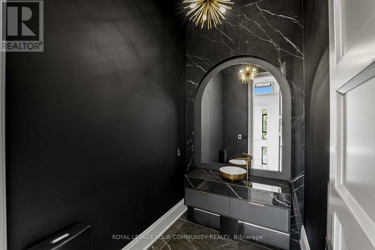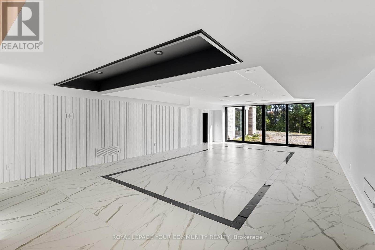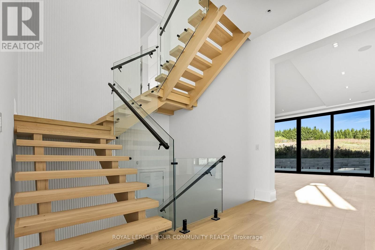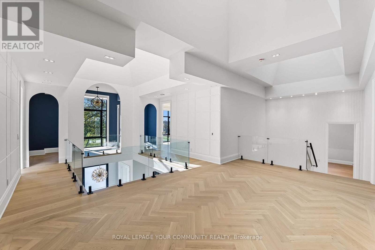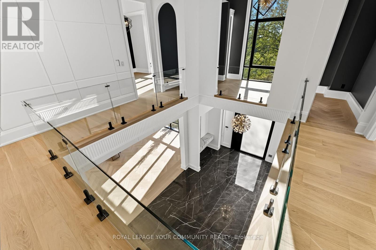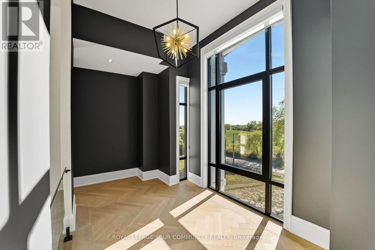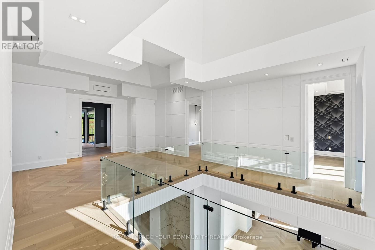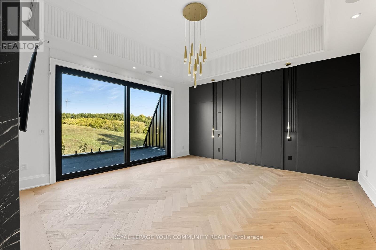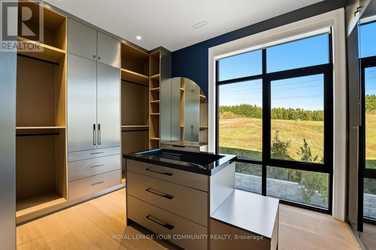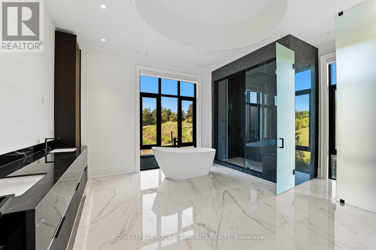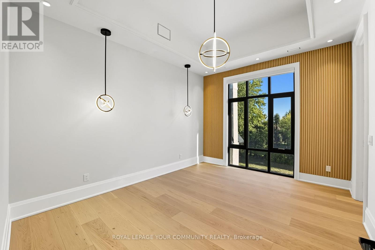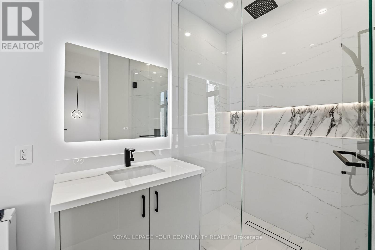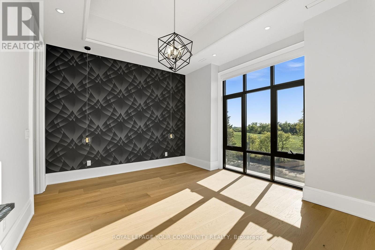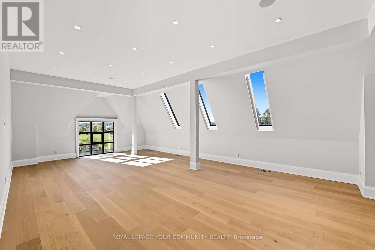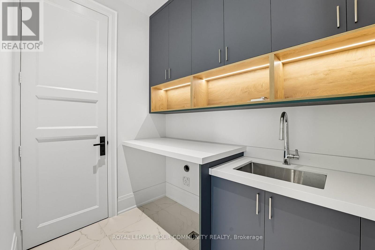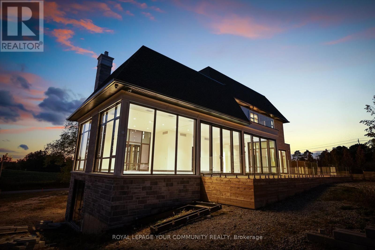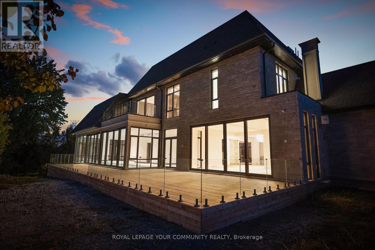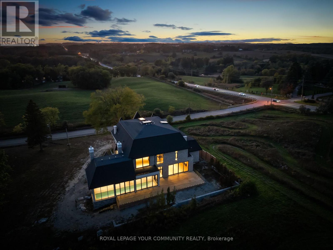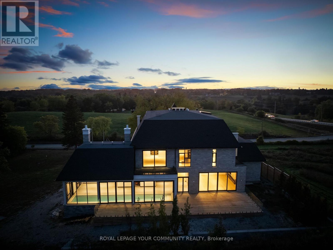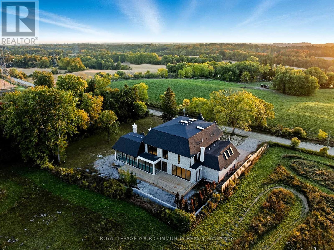12975 Mill Road King, Ontario L7B 1K4
$4,988,000
A Quiet Location In King City Conveniently Close To Urban Amenities. approx 12,000 Sq.Ft Of Living Space Resting On 1.6 Acres Of Land. A Spectacular Grand Two Story Entrance With Soaring 12 Foot Ceilings. Modern & Transitional Blended To Perfection! Indoor Lap Pool That Overlooks The Serenity Of The Countryside. Glance Through One Of The Windows & You May See Stallions Playing In The Distance. Massive Custom Windows & Doors. 3 Sky Lights. Stunning Millwork & Open Concept Layout. Primary Bedroom Features His & Her Walk In Dressing Rooms. Spa Like Ensuite. All Bedrooms Feature Ensuite & Walk In Closets. 2nd Floor Features A Massive Rec Room That Can Be Used As A Bedroom, Office Or 2nd Family Room. Lower Level Features 2 Additional Bedrooms, Spa, Gym & Entertainment Room. (id:24801)
Property Details
| MLS® Number | N12455330 |
| Property Type | Single Family |
| Community Name | Rural King |
| Parking Space Total | 11 |
| Pool Type | Indoor Pool |
Building
| Bathroom Total | 8 |
| Bedrooms Above Ground | 5 |
| Bedrooms Below Ground | 2 |
| Bedrooms Total | 7 |
| Basement Features | Apartment In Basement, Separate Entrance |
| Basement Type | N/a |
| Construction Style Attachment | Detached |
| Cooling Type | Central Air Conditioning |
| Exterior Finish | Stone |
| Fireplace Present | Yes |
| Flooring Type | Hardwood |
| Foundation Type | Concrete |
| Half Bath Total | 1 |
| Heating Fuel | Natural Gas |
| Heating Type | Forced Air |
| Stories Total | 2 |
| Size Interior | 5,000 - 100,000 Ft2 |
| Type | House |
Parking
| Garage |
Land
| Acreage | No |
| Sewer | Septic System |
| Size Depth | 221 Ft ,9 In |
| Size Frontage | 239 Ft ,6 In |
| Size Irregular | 239.5 X 221.8 Ft |
| Size Total Text | 239.5 X 221.8 Ft |
Rooms
| Level | Type | Length | Width | Dimensions |
|---|---|---|---|---|
| Second Level | Primary Bedroom | 5.8 m | 5.2 m | 5.8 m x 5.2 m |
| Second Level | Bedroom 2 | 4.6 m | 4.3 m | 4.6 m x 4.3 m |
| Second Level | Bedroom 3 | 4.6 m | 4.3 m | 4.6 m x 4.3 m |
| Second Level | Bedroom 4 | 4.6 m | 4.6 m | 4.6 m x 4.6 m |
| Second Level | Recreational, Games Room | 13 m | 5.8 m | 13 m x 5.8 m |
| Ground Level | Dining Room | 6.4 m | 5.8 m | 6.4 m x 5.8 m |
| Ground Level | Library | 4.9 m | 4.7 m | 4.9 m x 4.7 m |
| Ground Level | Family Room | 8.2 m | 7.2 m | 8.2 m x 7.2 m |
| Ground Level | Recreational, Games Room | 15 m | 3 m | 15 m x 3 m |
| Ground Level | Kitchen | 7.6 m | 7.3 m | 7.6 m x 7.3 m |
https://www.realtor.ca/real-estate/28974112/12975-mill-road-king-rural-king
Contact Us
Contact us for more information
Alon Mizrahi
Salesperson
8854 Yonge Street
Richmond Hill, Ontario L4C 0T4
(905) 731-2000
(905) 886-7556
Amir Mizrahi
Salesperson
8854 Yonge Street
Richmond Hill, Ontario L4C 0T4
(905) 731-2000
(905) 886-7556


