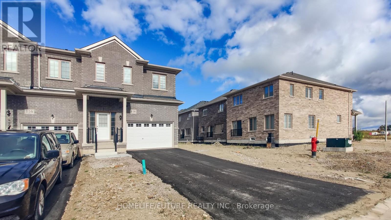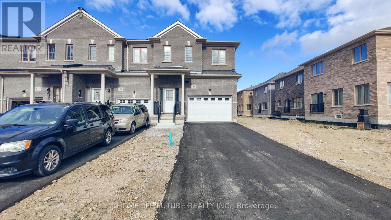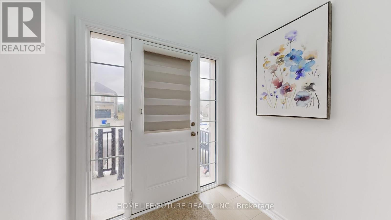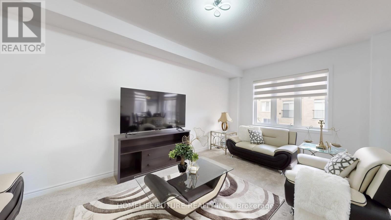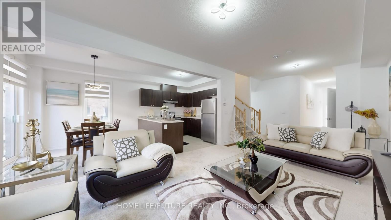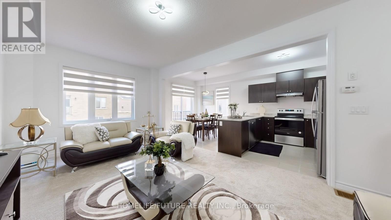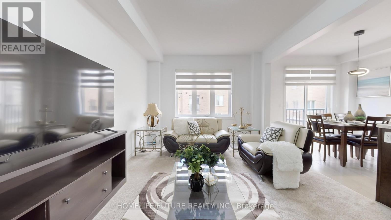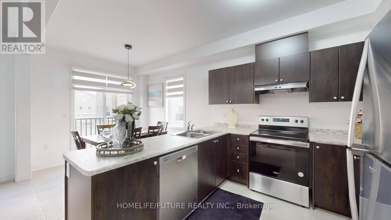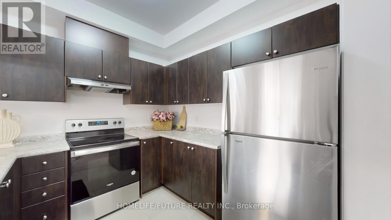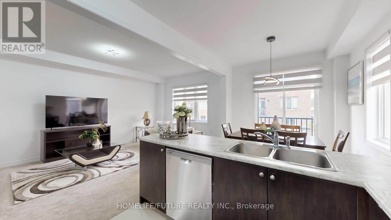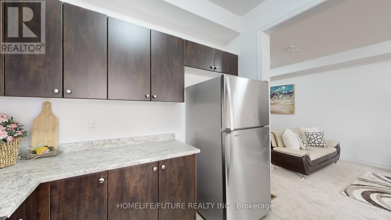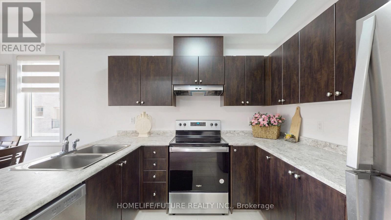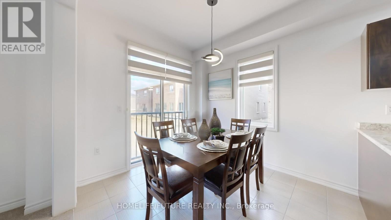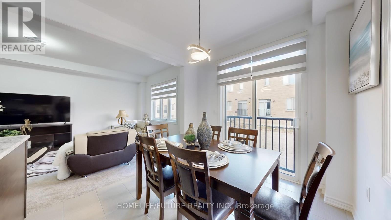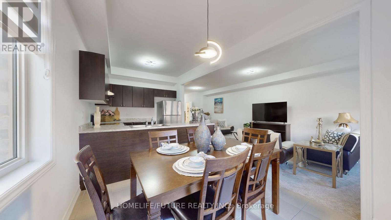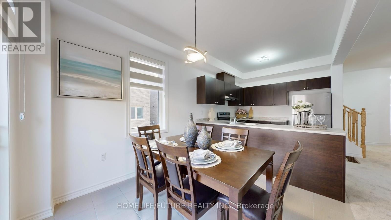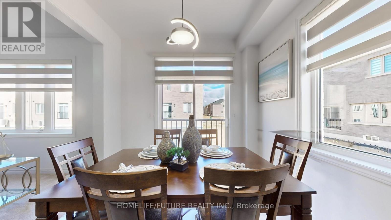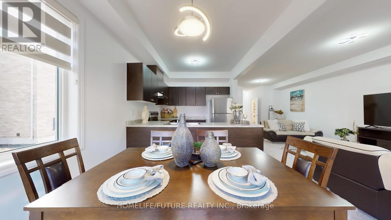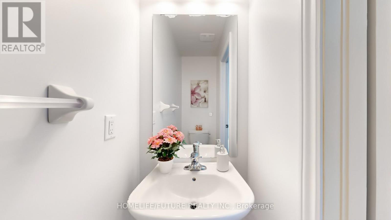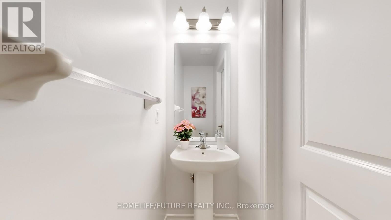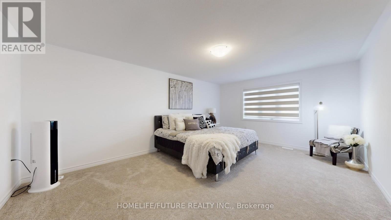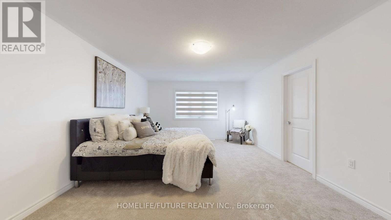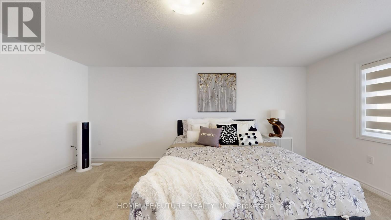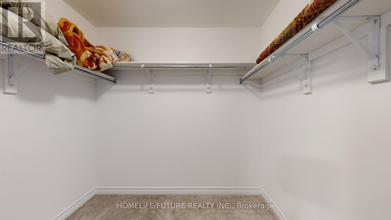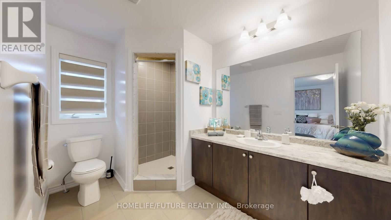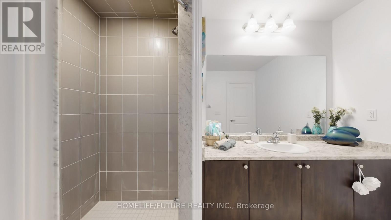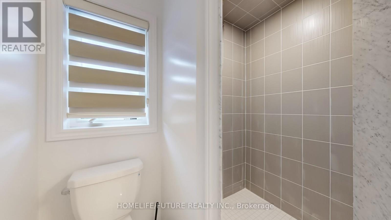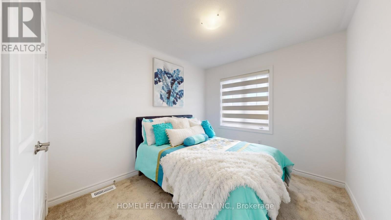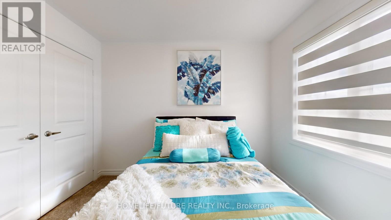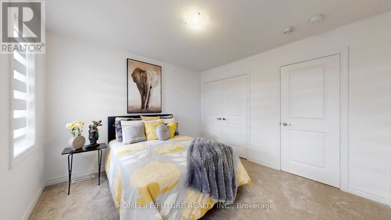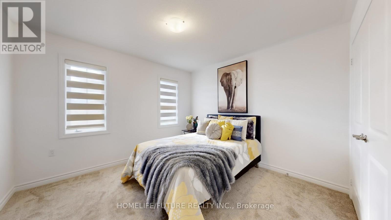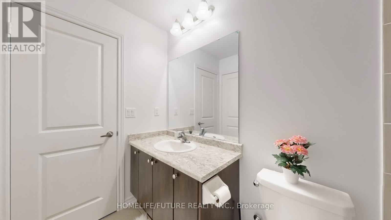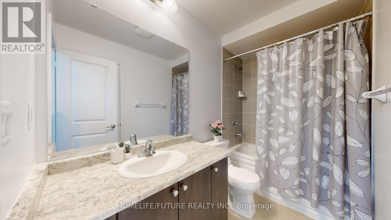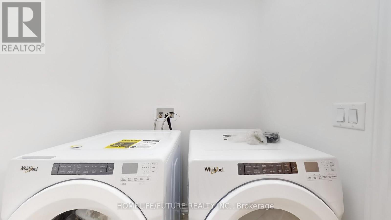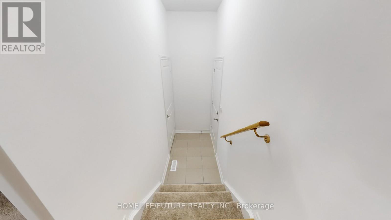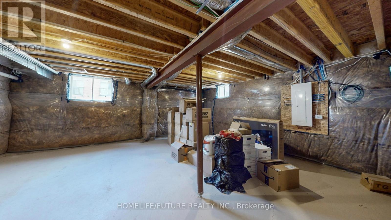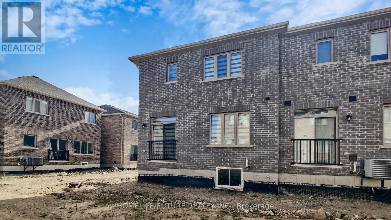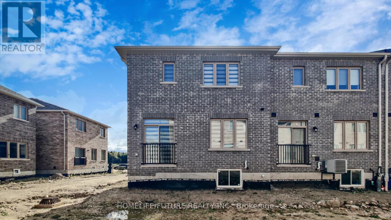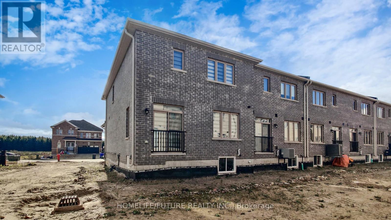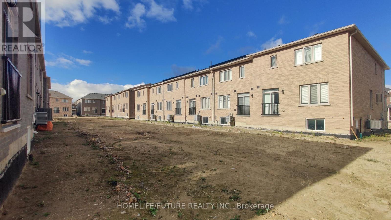118 Morgan Avenue Southgate, Ontario N0C 1B0
$499,900
Beautiful End-Unit 1820 SQFT, Townhouse In Dundalks Sought-After Edgewood Greens Community! This 3-Bedroom, 2.5-Bath Home Offers Excellent Value In A Fast-Growing Neighbourhood. Bright Open-Concept Main Floor With Modern Kitchen Featuring Stainless-Steel Appliances. Upstairs Boasts 3 Spacious Bedrooms, Including A Primary With His-And-Hers Closets And Ensuite Bath, Plus Convenient 2nd-Floor Laundry. Central A/C, 1.5-CarGarage, And 2-Car Driveway. Close To Parks, Schools, And All Essential Amenities. (id:24801)
Property Details
| MLS® Number | X12455623 |
| Property Type | Single Family |
| Community Name | Southgate |
| Equipment Type | Water Heater |
| Parking Space Total | 3 |
| Rental Equipment Type | Water Heater |
Building
| Bathroom Total | 3 |
| Bedrooms Above Ground | 3 |
| Bedrooms Total | 3 |
| Age | 0 To 5 Years |
| Appliances | Water Heater, Dishwasher, Dryer, Stove, Washer, Refrigerator |
| Basement Development | Unfinished |
| Basement Type | N/a (unfinished) |
| Construction Style Attachment | Attached |
| Cooling Type | Central Air Conditioning |
| Exterior Finish | Brick |
| Flooring Type | Carpeted, Ceramic |
| Foundation Type | Concrete |
| Half Bath Total | 1 |
| Heating Fuel | Natural Gas |
| Heating Type | Forced Air |
| Stories Total | 2 |
| Size Interior | 1,500 - 2,000 Ft2 |
| Type | Row / Townhouse |
| Utility Water | Municipal Water |
Parking
| Attached Garage | |
| Garage |
Land
| Acreage | No |
| Sewer | Sanitary Sewer |
| Size Depth | 98 Ft ,6 In |
| Size Frontage | 27 Ft ,3 In |
| Size Irregular | 27.3 X 98.5 Ft |
| Size Total Text | 27.3 X 98.5 Ft |
Rooms
| Level | Type | Length | Width | Dimensions |
|---|---|---|---|---|
| Second Level | Primary Bedroom | 5.12 m | 4.21 m | 5.12 m x 4.21 m |
| Second Level | Bedroom 2 | 3.53 m | 2.98 m | 3.53 m x 2.98 m |
| Second Level | Bedroom 3 | 3.96 m | 3.35 m | 3.96 m x 3.35 m |
| Main Level | Living Room | 5.79 m | 3.47 m | 5.79 m x 3.47 m |
| Main Level | Other | 2.56 m | 2.25 m | 2.56 m x 2.25 m |
| Main Level | Kitchen | 2.74 m | 2.74 m | 2.74 m x 2.74 m |
| Main Level | Eating Area | 2.74 m | 2.99 m | 2.74 m x 2.99 m |
Utilities
| Electricity | Installed |
| Sewer | Installed |
https://www.realtor.ca/real-estate/28975088/118-morgan-avenue-southgate-southgate
Contact Us
Contact us for more information
Sivakumar Shanmuganathan
Broker
www.futuregtahomes.com/
www.facebook.com/futuregtahome/?ref=bookmarks
twitter.com/sivakumar1213
www.linkedin.com/in/siva-shanmuganathan-852bba17/
7 Eastvale Drive Unit 205
Markham, Ontario L3S 4N8
(905) 201-9977
(905) 201-9229
Joy Selvanayagam
Broker
www.futuregtahomes.com/
www.facebook.com/futuregtahome?fref=ts
7 Eastvale Drive Unit 205
Markham, Ontario L3S 4N8
(905) 201-9977
(905) 201-9229


