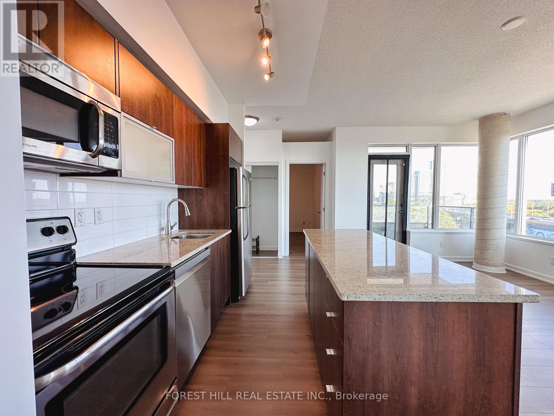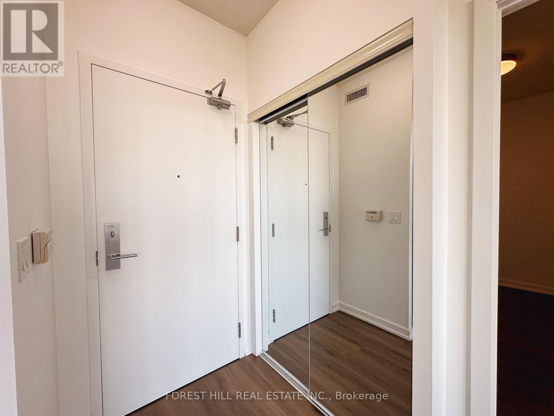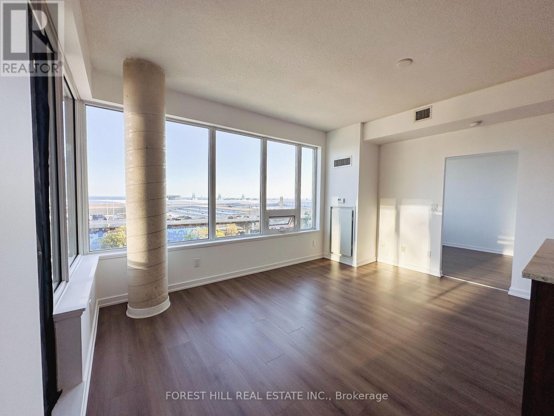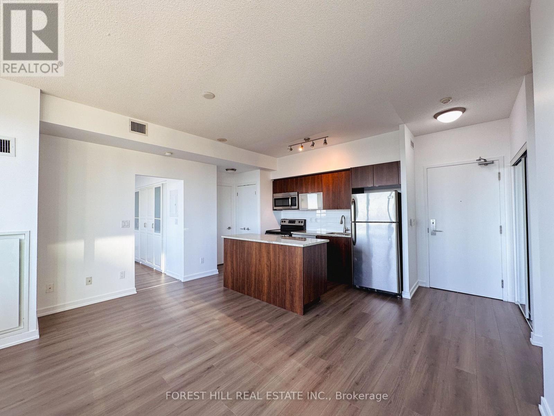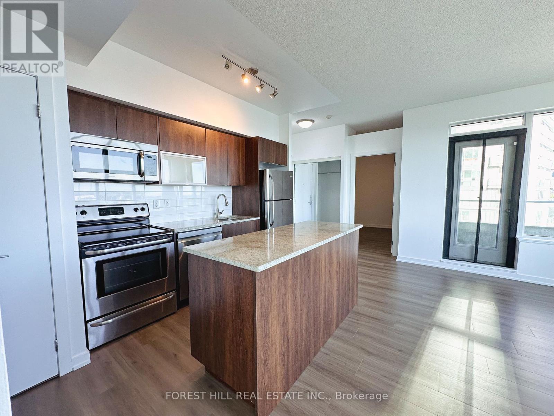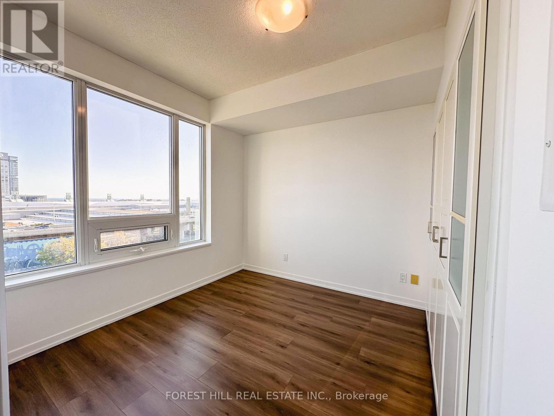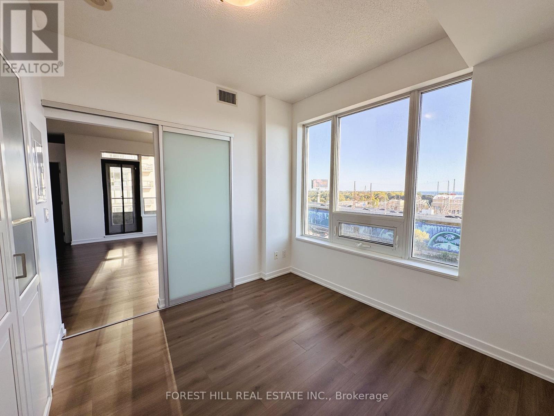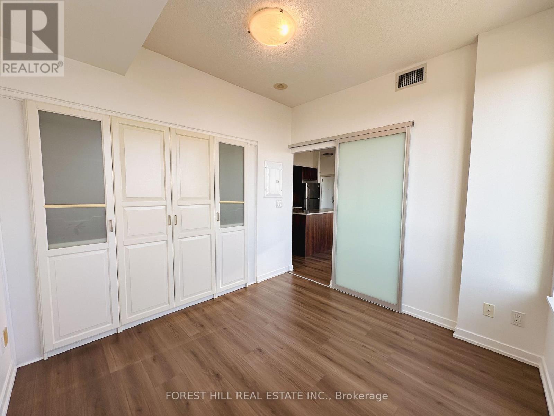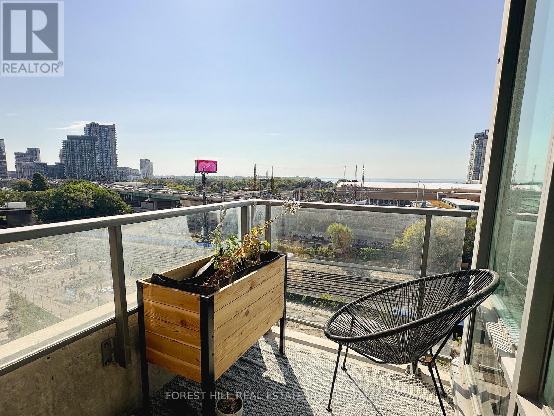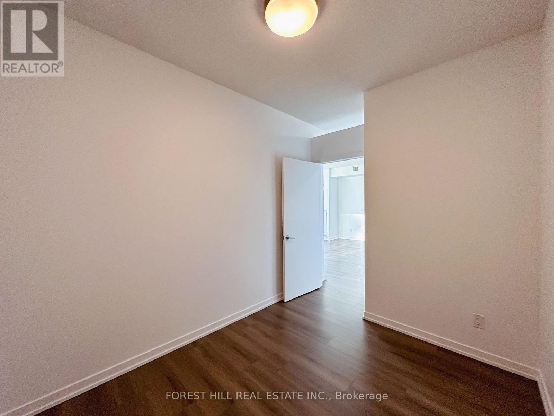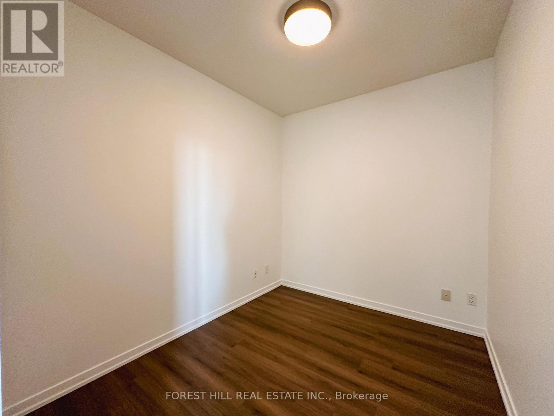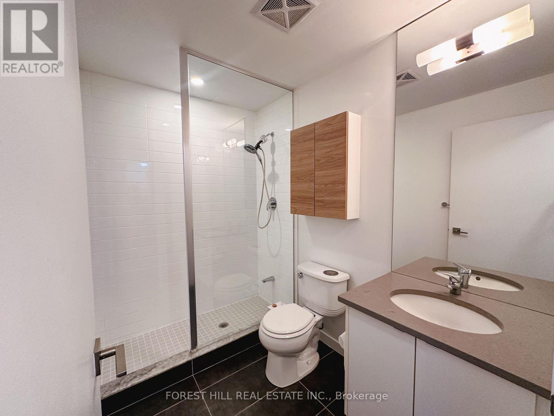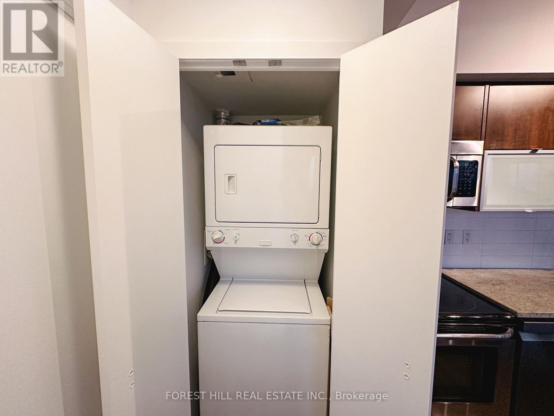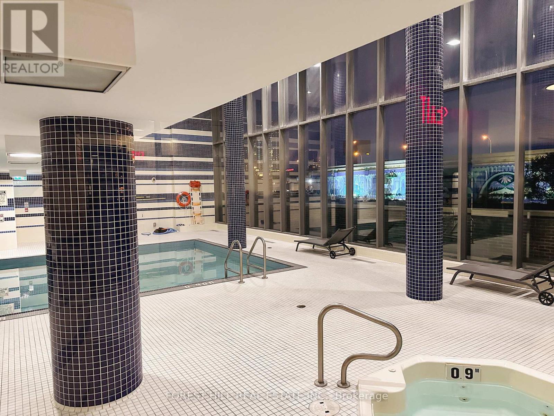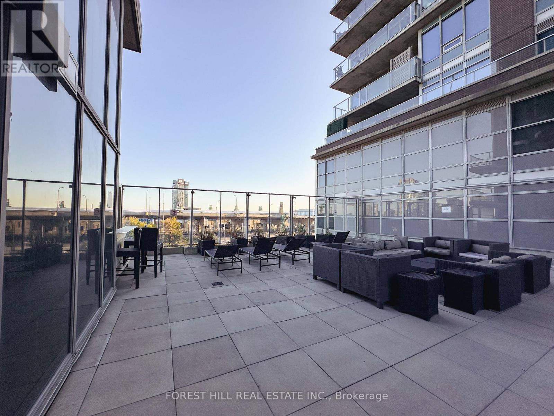708 - 55 East Liberty Street Toronto, Ontario M6K 3P9
$2,400 Monthly
Welcome to this sun-filled 1-bedroom + den, 1-bath corner unit offering 630 sqft of functional living space in the heart of Liberty Village. Enjoy an abundance of natural light throughout the day from the unit's south-east exposure, and lake views from both the living area and bedroom. The open-concept kitchen features an island that offers extra counter space, storage, and a great spot for entertaining. The spacious and separate den is ideal for a home office or guest room. The living area opens to a walk-out balcony where you can relax and take in the view. The entire unit has been freshly painted, professionally cleaned, and updated with brand new flooring and a new dishwasher (Feb 2025), making it move-in ready. The building offers excellent amenities including a gym, indoor pool, guest suites, and visitor parking. Conveniently located close to shops, restaurants, cafes, parks, and just a short walk to the lake and waterfront trails. A wonderful place to call home in one of Toronto's most vibrant neighbourhoods. (id:24801)
Property Details
| MLS® Number | C12451503 |
| Property Type | Single Family |
| Community Name | Niagara |
| Amenities Near By | Park, Public Transit |
| Community Features | Pet Restrictions |
| Features | Balcony, Carpet Free, In Suite Laundry |
| Pool Type | Indoor Pool |
| View Type | View |
Building
| Bathroom Total | 1 |
| Bedrooms Above Ground | 1 |
| Bedrooms Below Ground | 1 |
| Bedrooms Total | 2 |
| Age | 11 To 15 Years |
| Amenities | Security/concierge, Exercise Centre, Party Room, Visitor Parking, Storage - Locker |
| Cooling Type | Central Air Conditioning |
| Exterior Finish | Brick, Concrete |
| Heating Fuel | Natural Gas |
| Heating Type | Forced Air |
| Size Interior | 600 - 699 Ft2 |
| Type | Apartment |
Parking
| Underground | |
| Garage |
Land
| Acreage | No |
| Land Amenities | Park, Public Transit |
| Surface Water | Lake/pond |
Rooms
| Level | Type | Length | Width | Dimensions |
|---|---|---|---|---|
| Main Level | Kitchen | 2.19 m | 2.99 m | 2.19 m x 2.99 m |
| Main Level | Living Room | 3.23 m | 4.27 m | 3.23 m x 4.27 m |
| Main Level | Bedroom | 2.88 m | 3.04 m | 2.88 m x 3.04 m |
| Main Level | Den | 2.74 m | 2.43 m | 2.74 m x 2.43 m |
https://www.realtor.ca/real-estate/28965710/708-55-east-liberty-street-toronto-niagara-niagara
Contact Us
Contact us for more information
Christine Grospe
Salesperson
christinegrospe.com/
28a Hazelton Avenue
Toronto, Ontario M5R 2E2
(416) 975-5588
(416) 975-8599


