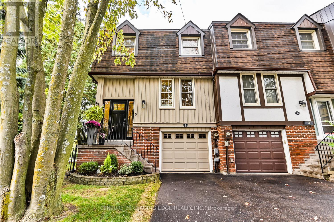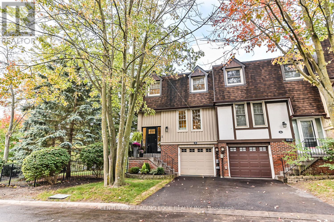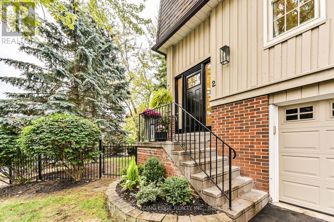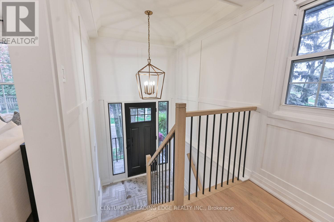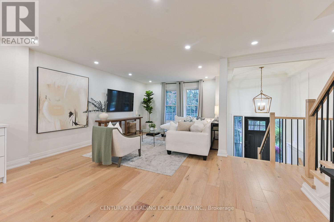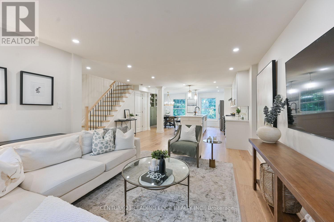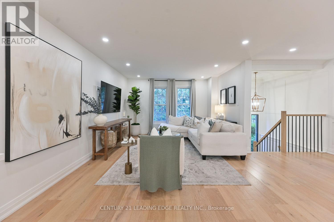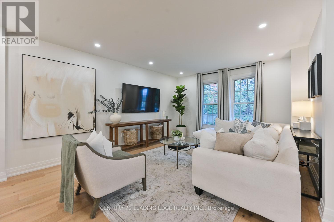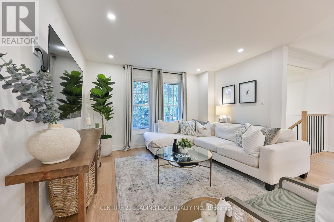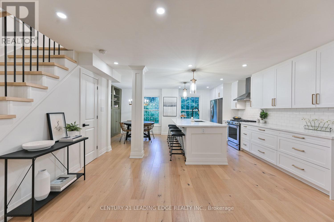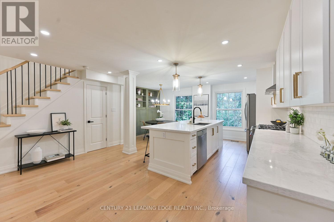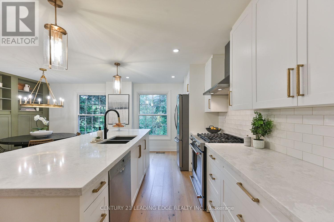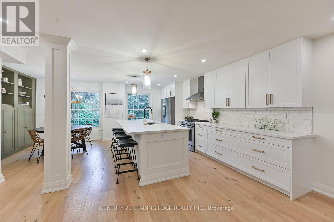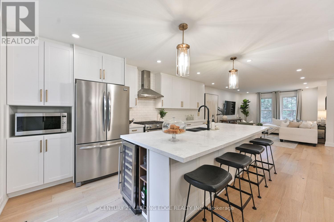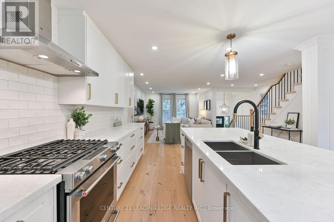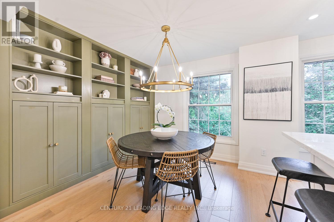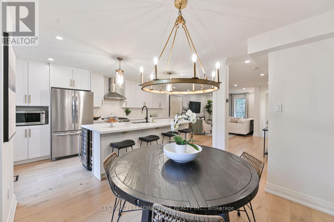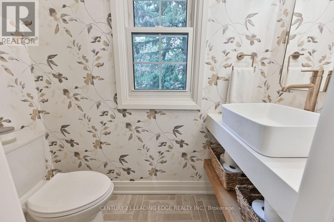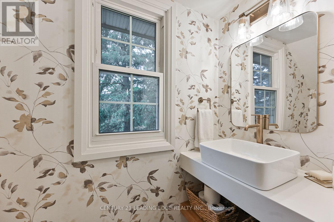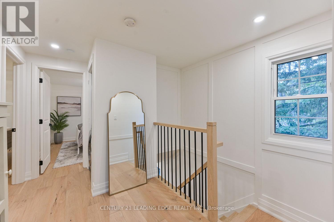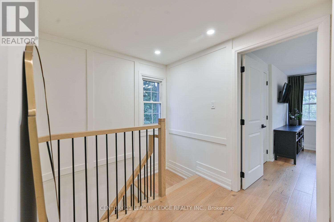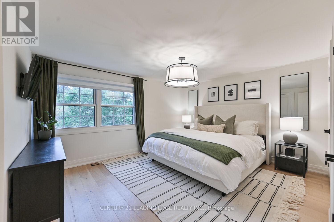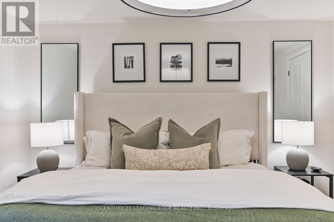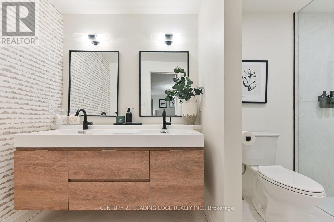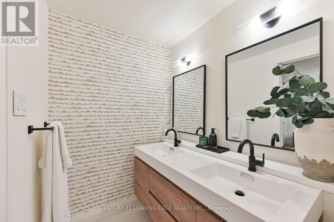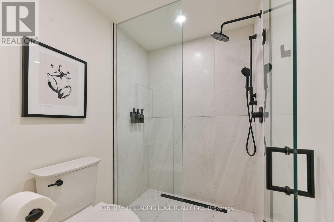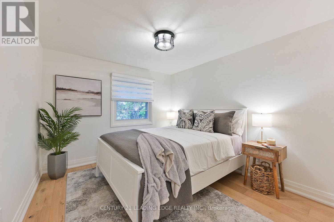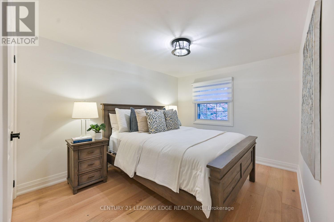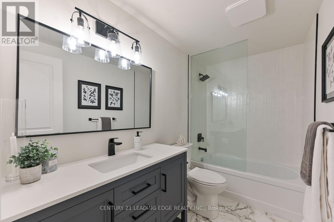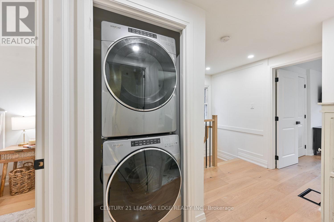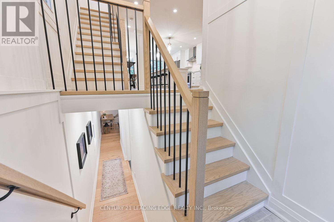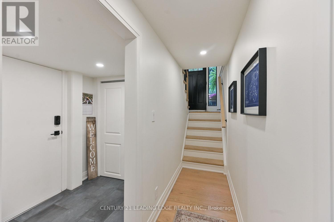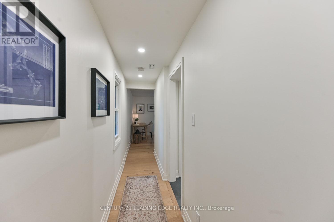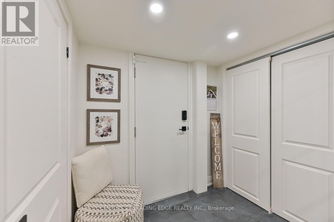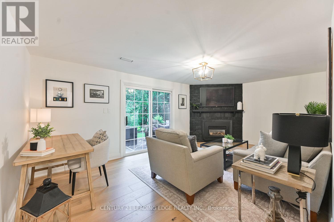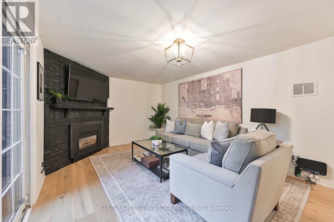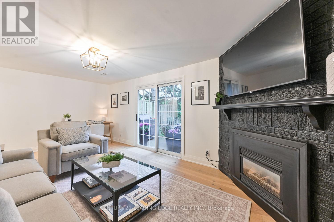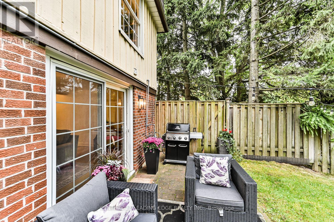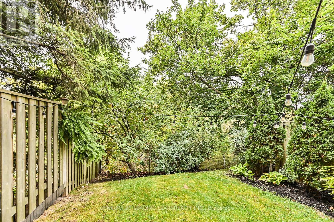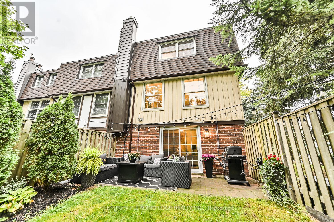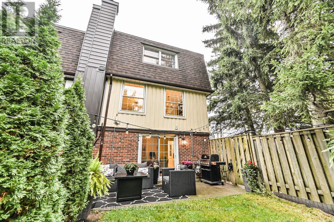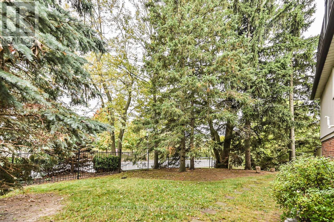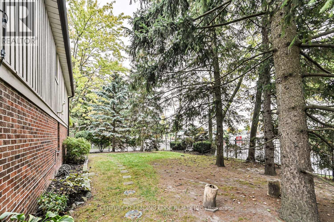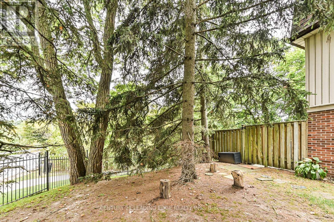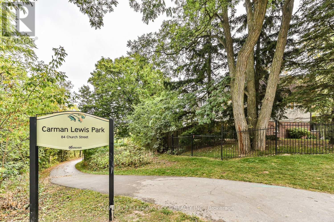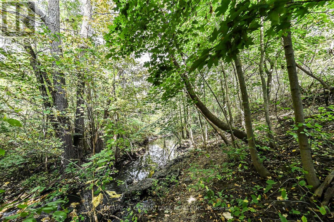2 Bramble Way Markham, Ontario L3P 3V8
$799,000Maintenance, Water, Parking, Insurance, Common Area Maintenance
$515 Monthly
Maintenance, Water, Parking, Insurance, Common Area Maintenance
$515 MonthlyThis one-of-a-kind end unit townhouse in Markham Village has been fully reimagined into a modern open-concept masterpiece. Unlike anything else in the area, the main floor has been completely reconfigured with walls being removed and spaces opened to create an expansive, light-filled layout. From every window in the home, you're greeted by peaceful views of mature trees, offering unmatched privacy and a true connection to nature. No detail was overlooked in the renovation. Custom wainscoting, sleek hardwood floors with Aria recessed vents, designer lighting, and pot lights throughout elevate every inch. The chef-inspired kitchen highlights the main floor, boasting full-height custom cabinetry with brass hardware, quartz countertops, stainless steel appliances and a massive 9.5' x 4' island with breakfast bar seating for four. Upstairs, you'll find three generously sized bedrooms, including a luxurious primary suite with his and her closets fitted with organizers and a spa-inspired 4 piece ensuite. A second full bathroom and convenient upper-level laundry complete this floor. The lower level offers a spacious mudroom with garage access, a coat closet, and hidden under-stair storage. Relax in the cozy family room featuring a fireplace with brick surround and walkout to a private backyard oasis backing onto a tranquil ravine. In addition to the serene views, you'll also enjoy direct access to a fully fenced, side yard. Located in a quiet, well-established enclave close to top schools, parks, and all amenities, this exceptional home is a rare opportunity you don't want to miss. (id:24801)
Property Details
| MLS® Number | N12451679 |
| Property Type | Single Family |
| Community Name | Markham Village |
| Community Features | Pet Restrictions |
| Features | Carpet Free |
| Parking Space Total | 2 |
Building
| Bathroom Total | 3 |
| Bedrooms Above Ground | 3 |
| Bedrooms Total | 3 |
| Appliances | Dishwasher, Dryer, Garage Door Opener, Hood Fan, Stove, Water Heater, Washer, Window Coverings, Refrigerator |
| Cooling Type | Central Air Conditioning |
| Exterior Finish | Brick, Wood |
| Fireplace Present | Yes |
| Flooring Type | Hardwood |
| Half Bath Total | 1 |
| Heating Fuel | Natural Gas |
| Heating Type | Forced Air |
| Stories Total | 2 |
| Size Interior | 1,800 - 1,999 Ft2 |
| Type | Row / Townhouse |
Parking
| Garage |
Land
| Acreage | No |
Rooms
| Level | Type | Length | Width | Dimensions |
|---|---|---|---|---|
| Second Level | Primary Bedroom | 4.15 m | 3.84 m | 4.15 m x 3.84 m |
| Second Level | Bedroom 2 | 4.33 m | 2.87 m | 4.33 m x 2.87 m |
| Second Level | Bedroom 3 | 3.23 m | 2.97 m | 3.23 m x 2.97 m |
| Lower Level | Mud Room | 2.08 m | 1.68 m | 2.08 m x 1.68 m |
| Lower Level | Family Room | 5.81 m | 3.52 m | 5.81 m x 3.52 m |
| Main Level | Living Room | 4.89 m | 3.56 m | 4.89 m x 3.56 m |
| Main Level | Dining Room | 3.61 m | 2.83 m | 3.61 m x 2.83 m |
| Main Level | Kitchen | 4.96 m | 3.29 m | 4.96 m x 3.29 m |
https://www.realtor.ca/real-estate/28966006/2-bramble-way-markham-markham-village-markham-village
Contact Us
Contact us for more information
Stephen Tar
Salesperson
(905) 475-2100
www.tarteam.com/
www.facebook.com/TarTeamRealEstate
175 Main St North
Markham, Ontario L3P 1Y2
(905) 475-2100
(905) 475-2101
leadingedgerealty.c21.ca


