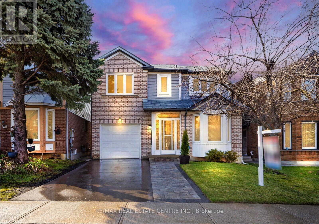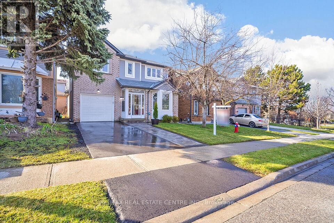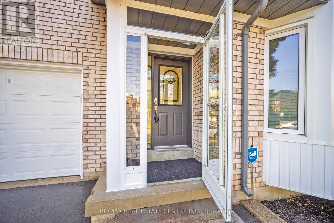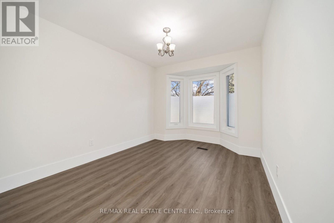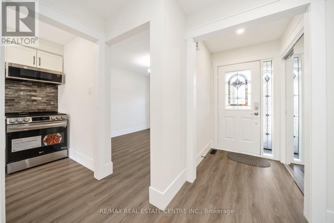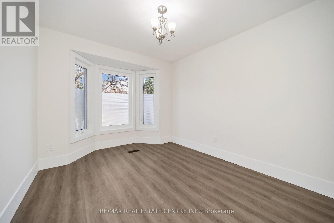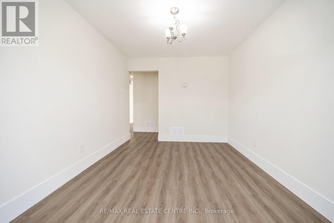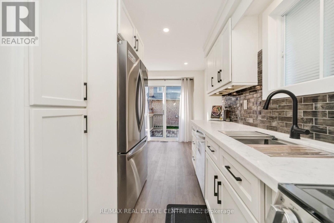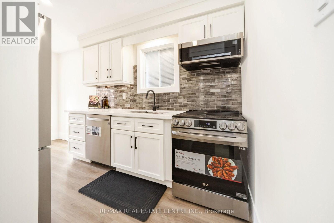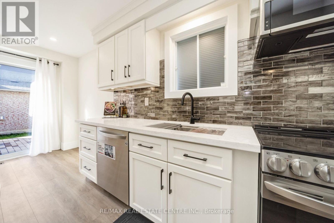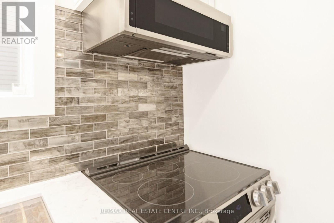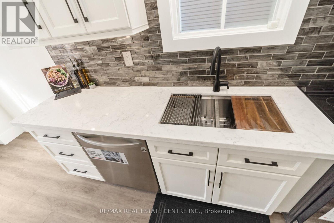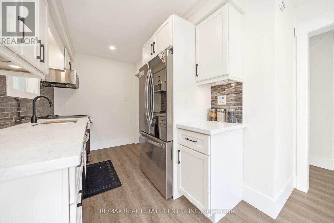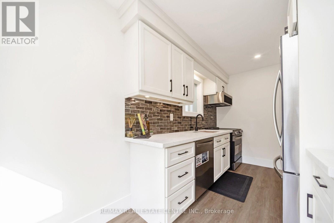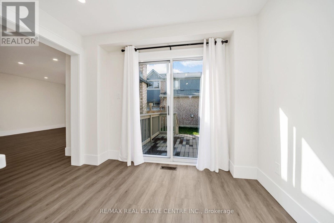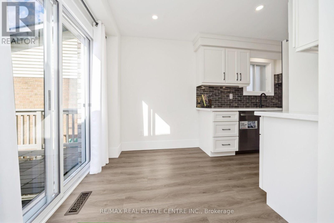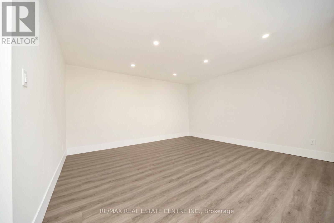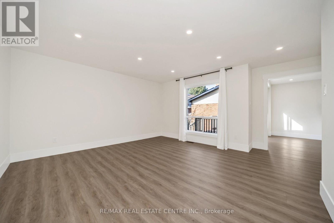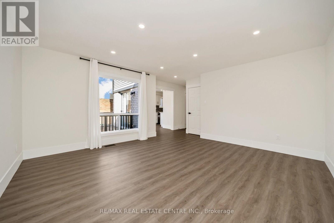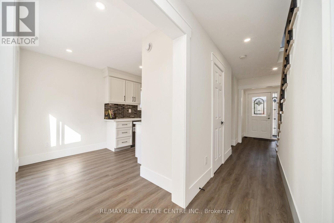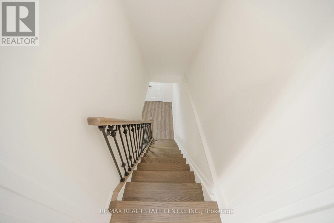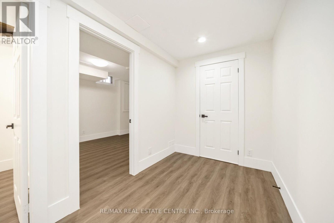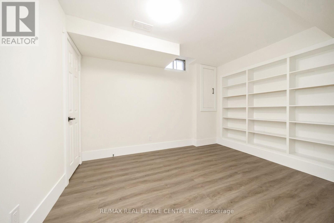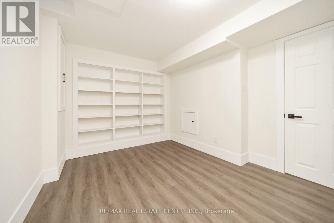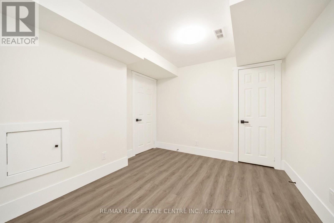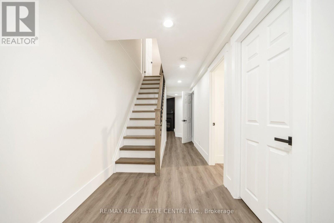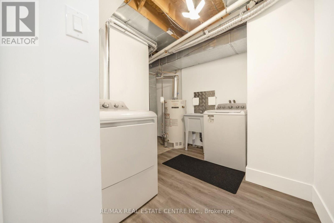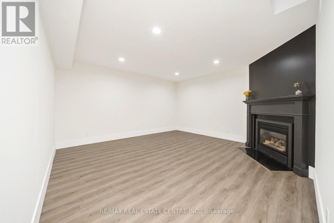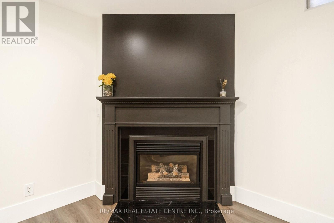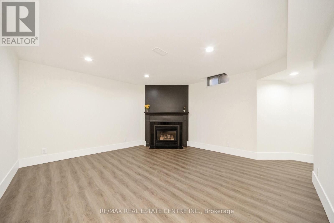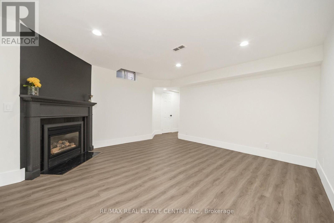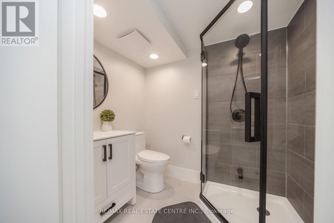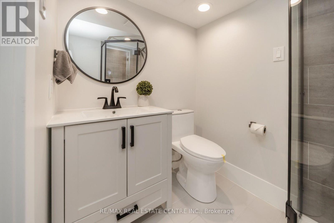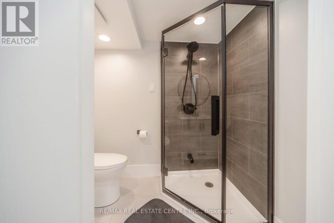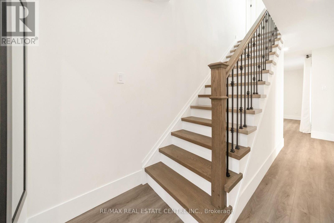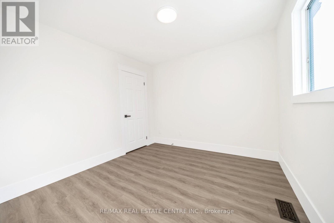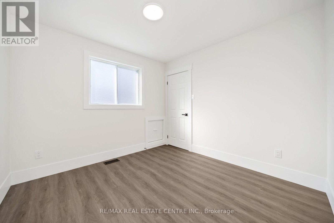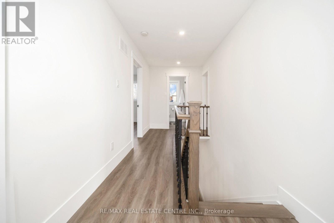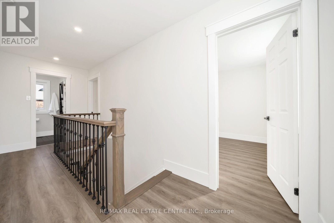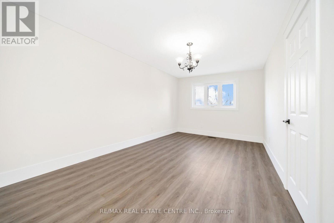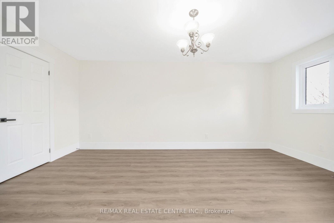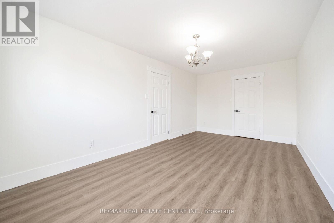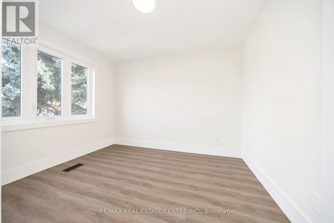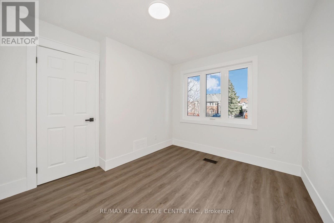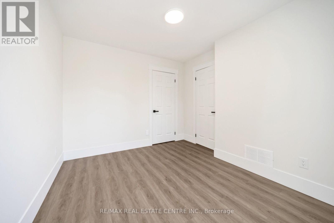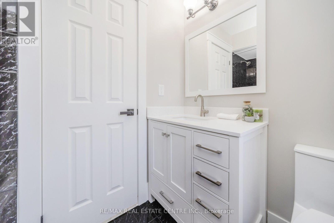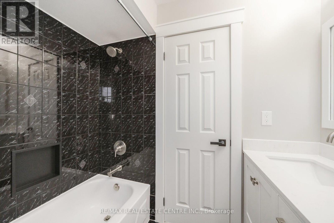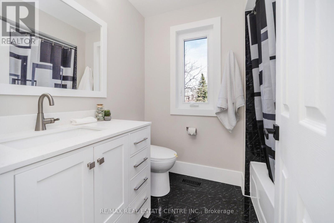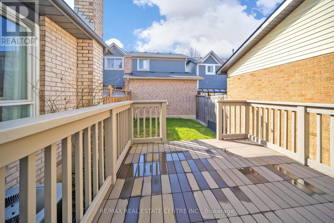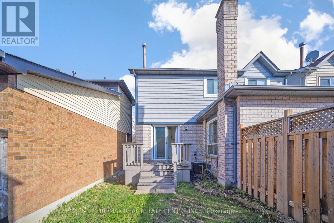142 Ural Circle Brampton, Ontario L6R 1H1
$859,900
Looking For Your First Home Or A Place To Grow Your Family? This Beautifully Renovated Home Is Ready For You, With Over $100k In Upgrades. Every Part Of The House Has Been Updated With Care, Giving You A Clean And Modern Space To Enjoy Right Away.Youll Love The Solid Wood Kitchen, Updated Bathrooms, And Energy-saving Features Like Led Pot Lights, Eco-friendly Toilets, And Energy Star Stainless Steel Appliances. Granite Countertops, A Glass Backsplash, And A Modern Chefs Sink Make The Kitchen Both Stylish And Practical.This Isn't Just A House Its A Warm, Welcoming Home For Your Family. Located In A Great Community Close To Schools, Shopping, Hospitals, Transit, And Major Highways. Plus, It Has A New Driveway And Interlock Walkway For Great Curb Appeal. ** This is a linked property.** (id:24801)
Property Details
| MLS® Number | W12451824 |
| Property Type | Single Family |
| Community Name | Sandringham-Wellington |
| Amenities Near By | Hospital, Park, Public Transit, Schools |
| Equipment Type | Water Heater |
| Parking Space Total | 4 |
| Rental Equipment Type | Water Heater |
Building
| Bathroom Total | 3 |
| Bedrooms Above Ground | 3 |
| Bedrooms Below Ground | 1 |
| Bedrooms Total | 4 |
| Basement Development | Finished |
| Basement Type | N/a (finished) |
| Construction Style Attachment | Detached |
| Cooling Type | Central Air Conditioning |
| Exterior Finish | Brick |
| Fireplace Present | Yes |
| Flooring Type | Laminate |
| Foundation Type | Concrete |
| Half Bath Total | 1 |
| Heating Fuel | Natural Gas |
| Heating Type | Forced Air |
| Stories Total | 2 |
| Size Interior | 1,100 - 1,500 Ft2 |
| Type | House |
| Utility Water | Municipal Water |
Parking
| Garage |
Land
| Acreage | No |
| Fence Type | Fenced Yard |
| Land Amenities | Hospital, Park, Public Transit, Schools |
| Sewer | Sanitary Sewer |
| Size Depth | 74 Ft ,7 In |
| Size Frontage | 32 Ft ,10 In |
| Size Irregular | 32.9 X 74.6 Ft |
| Size Total Text | 32.9 X 74.6 Ft |
Rooms
| Level | Type | Length | Width | Dimensions |
|---|---|---|---|---|
| Second Level | Primary Bedroom | 3.16 m | 5.45 m | 3.16 m x 5.45 m |
| Second Level | Bedroom 2 | 3.07 m | 3.05 m | 3.07 m x 3.05 m |
| Second Level | Bedroom 3 | 3.07 m | 3.42 m | 3.07 m x 3.42 m |
| Basement | Recreational, Games Room | 4.33 m | 4.37 m | 4.33 m x 4.37 m |
| Basement | Bedroom | 3.01 m | 3.53 m | 3.01 m x 3.53 m |
| Main Level | Living Room | 5.06 m | 1.92 m | 5.06 m x 1.92 m |
| Main Level | Dining Room | 2.96 m | 3.88 m | 2.96 m x 3.88 m |
| Main Level | Kitchen | 3.05 m | 5.04 m | 3.05 m x 5.04 m |
Contact Us
Contact us for more information
Gurpreet Mann
Broker
www.gmannhomes.com/
2 County Court Blvd. Ste 150
Brampton, Ontario L6W 3W8
(905) 456-1177
(905) 456-1107
www.remaxcentre.ca/
Manu Jakhwal
Broker
www.mj-homes.ca/
www.facebook.com/manmohan.jakhwal.9
2 County Court Blvd. Ste 150
Brampton, Ontario L6W 3W8
(905) 456-1177
(905) 456-1107
www.remaxcentre.ca/


