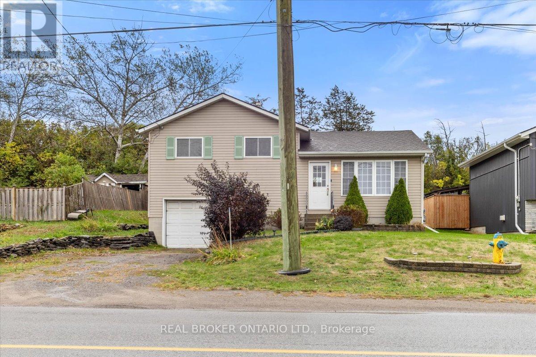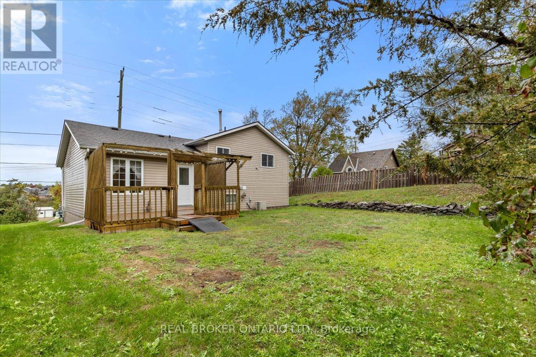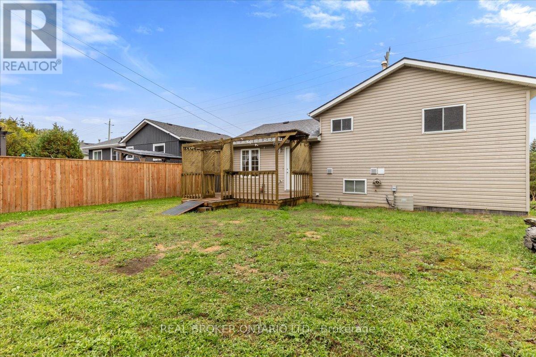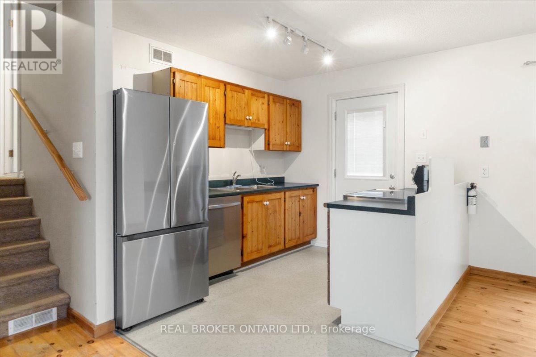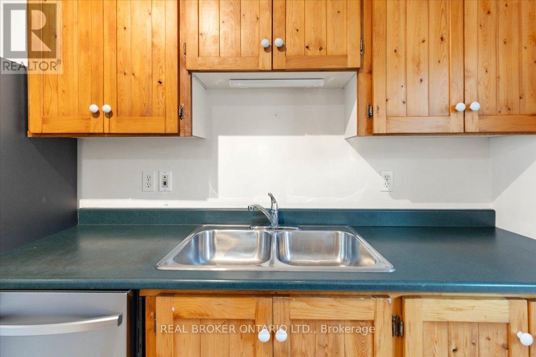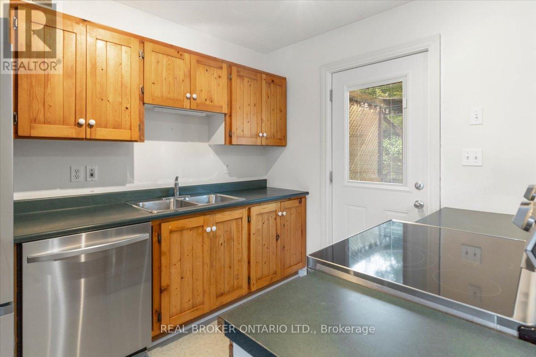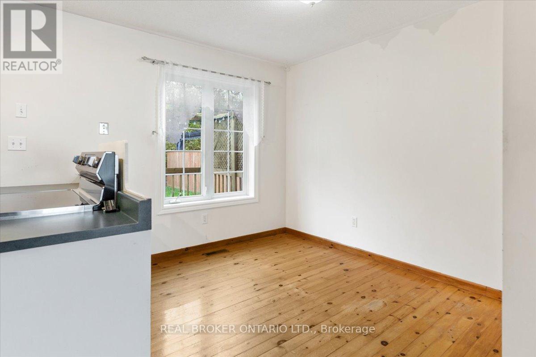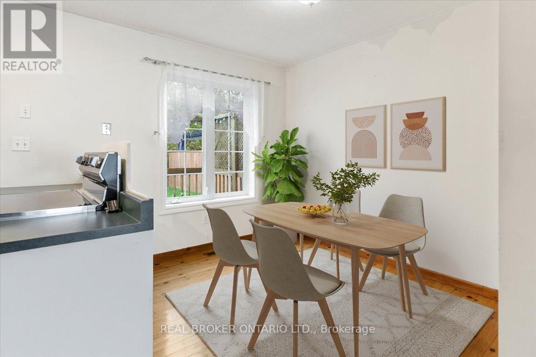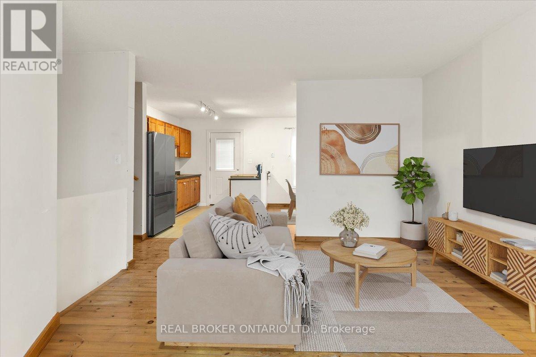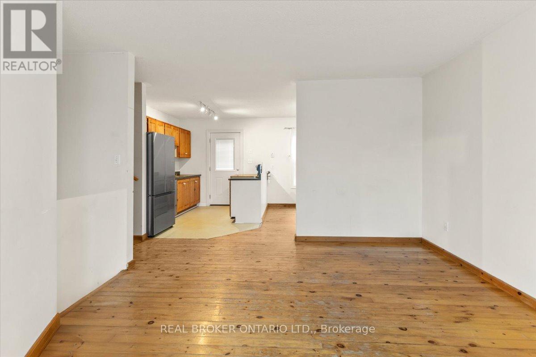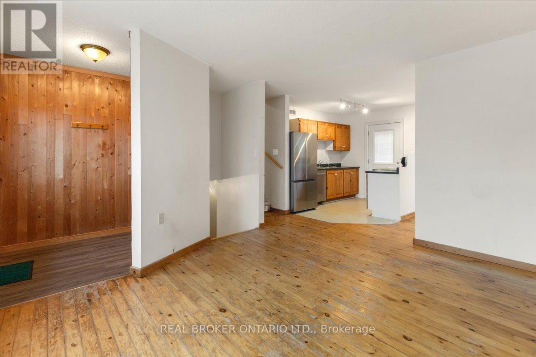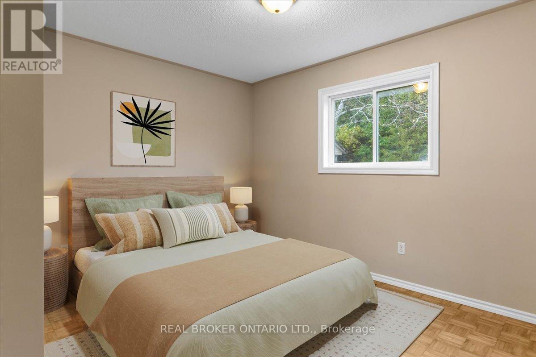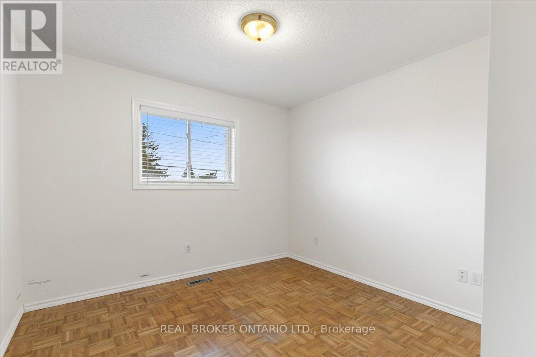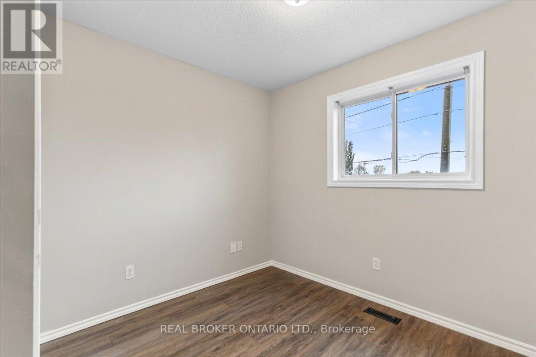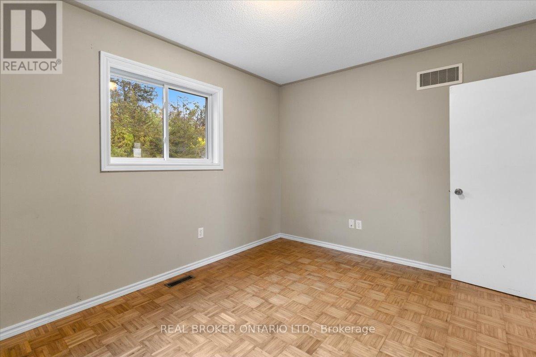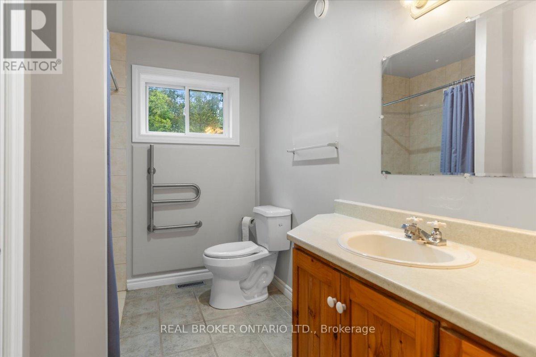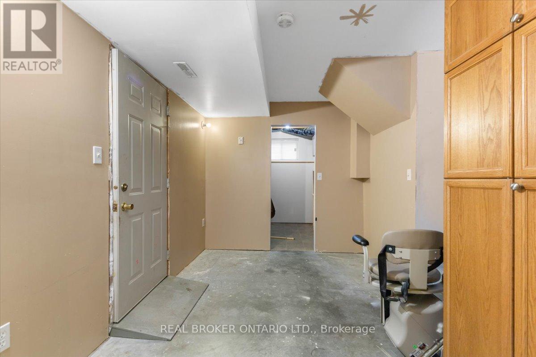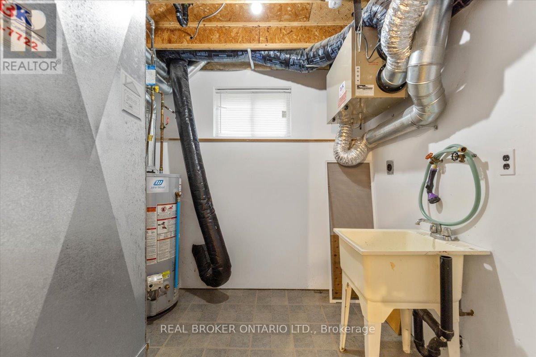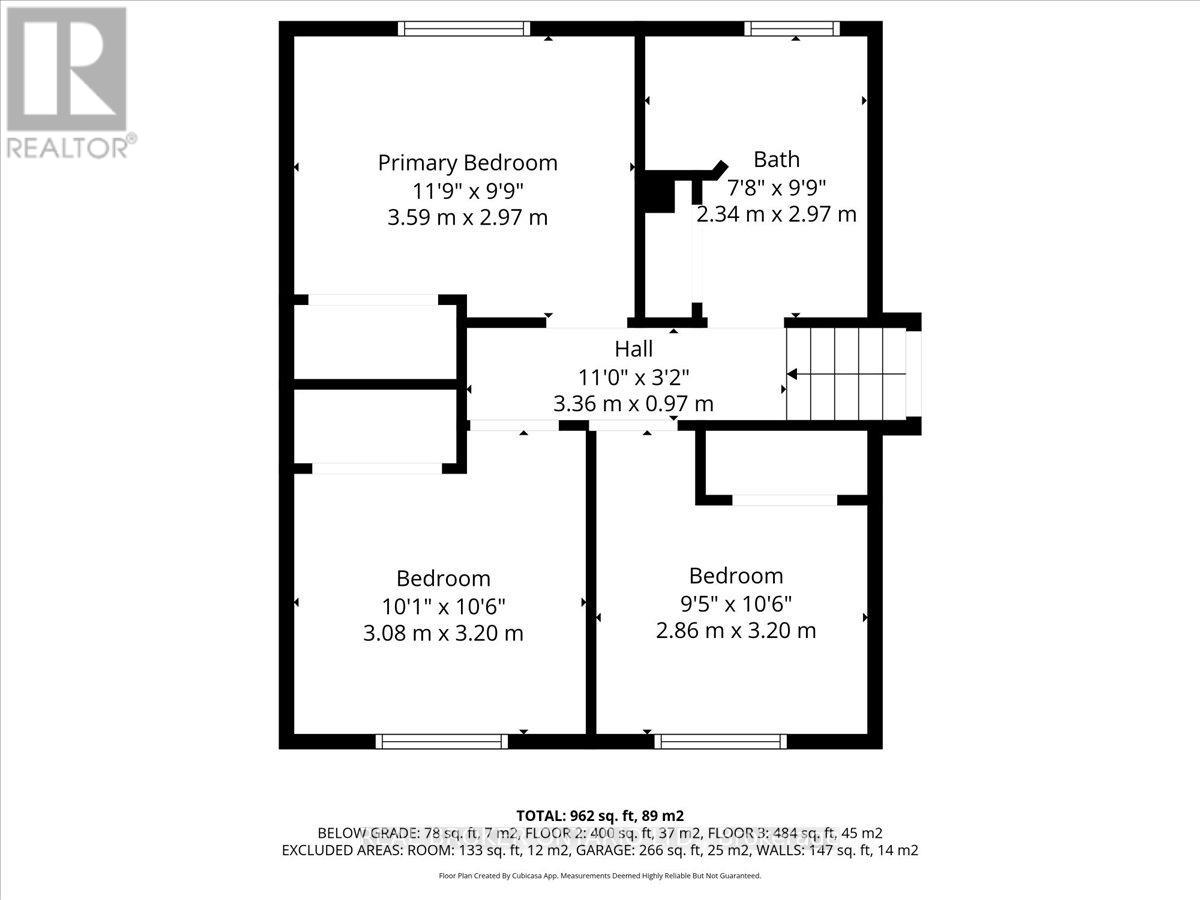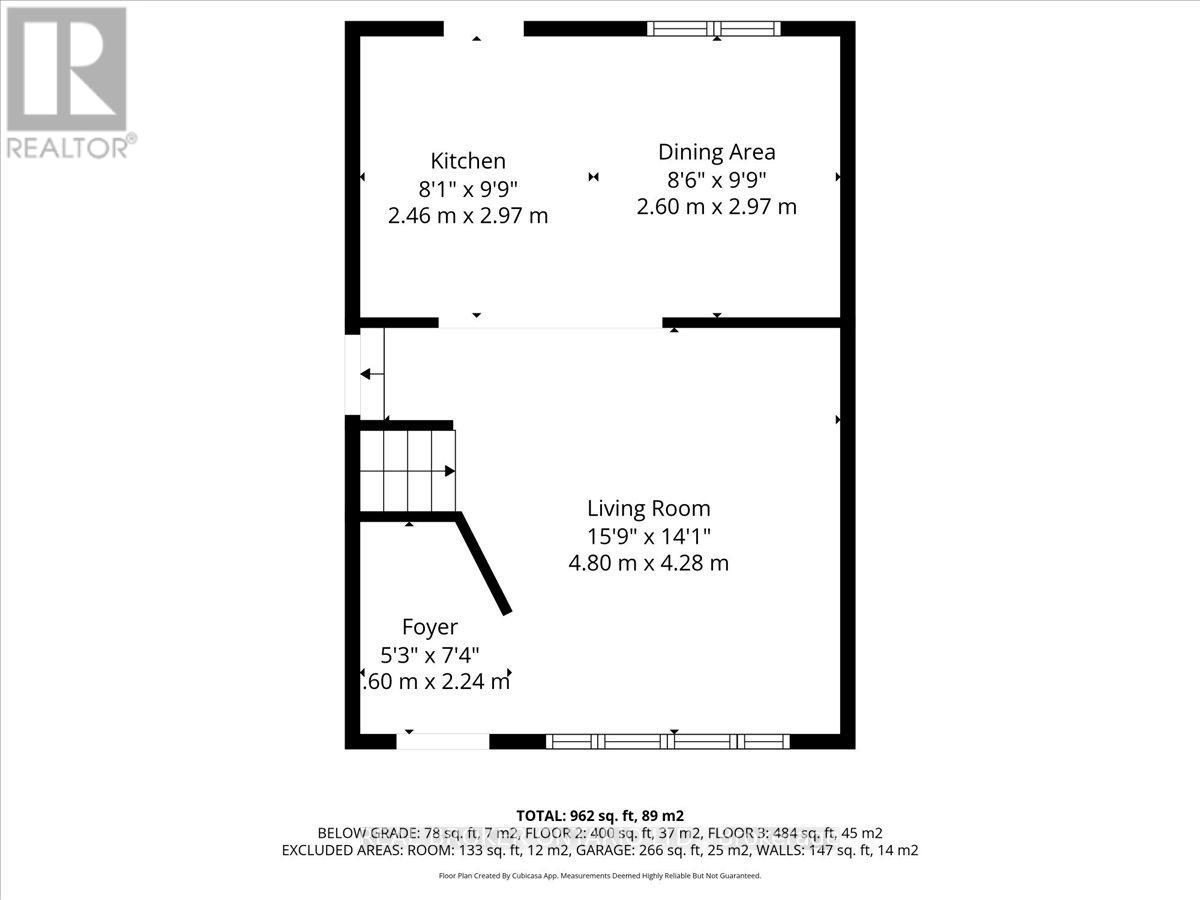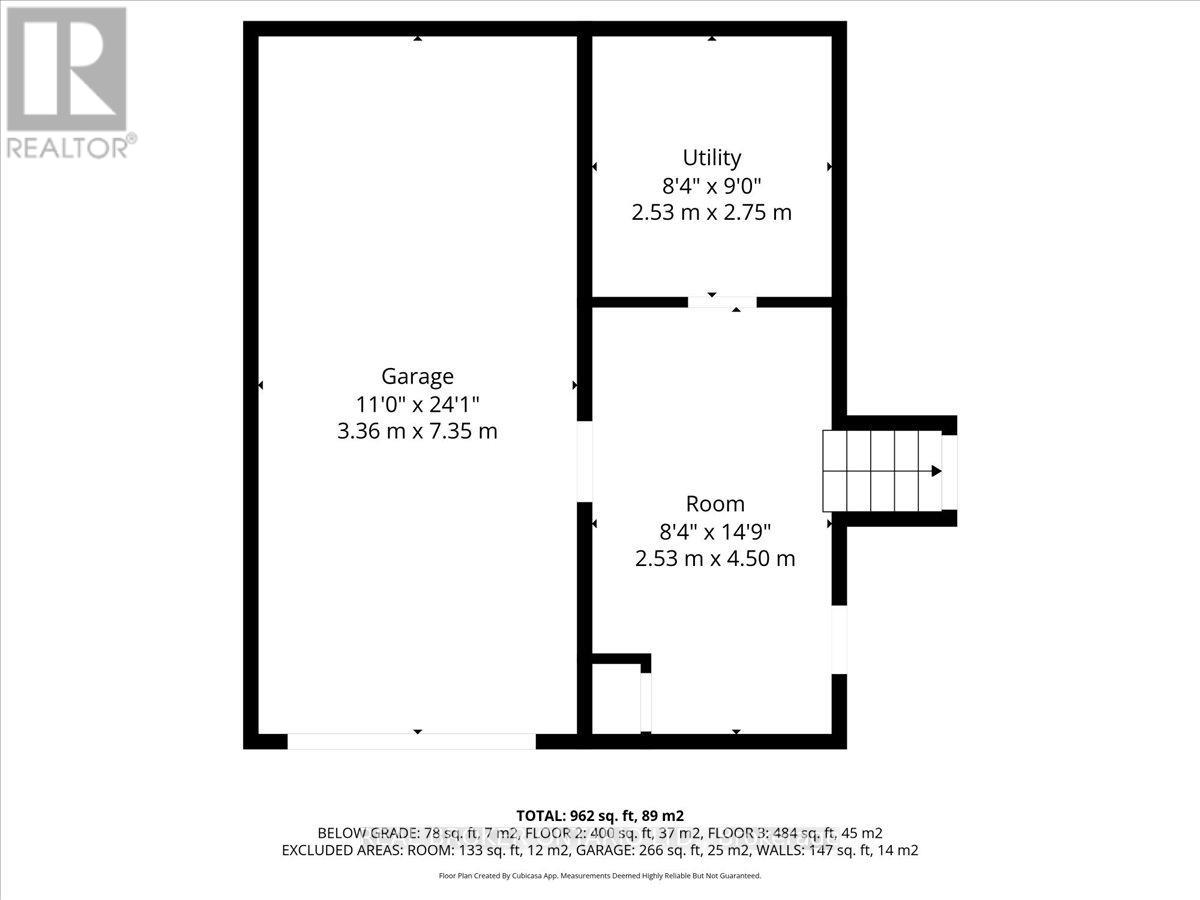256 Cannifton Road N Belleville, Ontario K0K 1K0
$399,000
Bring your buyers here! Ideally located close to highways, easy commute to Belleville, schools, shopping, and areas North this property offers great opportunity to get into the market today! Large lot is nicely treed for privacy in the rear and features a lovely deck with a convenient walk-out from the kitchen. Wood and laminate floors throughout, bright and sunny with large windows to the front and back and ready to move-in. A great home for a couple or young family. Renovated main bath features a walk-in shower and updated fixtures. The lower level features a garage entry and large utilty space with additional storage in the huge crawlspace and a laundry room. This level could support a small office space, and is a convenient ground level entry. (id:24801)
Property Details
| MLS® Number | X12451866 |
| Property Type | Single Family |
| Community Name | Thurlow Ward |
| Amenities Near By | Hospital, Place Of Worship |
| Community Features | School Bus |
| Equipment Type | None |
| Features | Wooded Area |
| Parking Space Total | 3 |
| Rental Equipment Type | None |
| Structure | Deck |
| View Type | River View |
Building
| Bathroom Total | 1 |
| Bedrooms Above Ground | 3 |
| Bedrooms Total | 3 |
| Appliances | Water Heater, All, Window Coverings |
| Basement Features | Separate Entrance |
| Basement Type | N/a |
| Construction Style Attachment | Detached |
| Construction Style Split Level | Sidesplit |
| Cooling Type | Central Air Conditioning |
| Exterior Finish | Vinyl Siding |
| Flooring Type | Hardwood, Laminate |
| Foundation Type | Poured Concrete |
| Heating Fuel | Natural Gas |
| Heating Type | Forced Air |
| Size Interior | 700 - 1,100 Ft2 |
| Type | House |
| Utility Water | Municipal Water |
Parking
| Garage |
Land
| Acreage | No |
| Land Amenities | Hospital, Place Of Worship |
| Sewer | Sanitary Sewer |
| Size Depth | 125 Ft ,10 In |
| Size Frontage | 60 Ft |
| Size Irregular | 60 X 125.9 Ft |
| Size Total Text | 60 X 125.9 Ft |
| Zoning Description | Residential |
Rooms
| Level | Type | Length | Width | Dimensions |
|---|---|---|---|---|
| Lower Level | Utility Room | 3.35 m | 2.4 m | 3.35 m x 2.4 m |
| Main Level | Kitchen | 2.25 m | 2.84 m | 2.25 m x 2.84 m |
| Main Level | Eating Area | 2.84 m | 2.84 m | 2.84 m x 2.84 m |
| Main Level | Living Room | 3.35 m | 4.3 m | 3.35 m x 4.3 m |
| Upper Level | Primary Bedroom | 3.6 m | 3.05 m | 3.6 m x 3.05 m |
| Upper Level | Bedroom 2 | 3.05 m | 3.05 m | 3.05 m x 3.05 m |
| Upper Level | Bedroom 3 | 2.43 m | 2.89 m | 2.43 m x 2.89 m |
Contact Us
Contact us for more information
Elizabeth Doell
Salesperson
www.lizsellshomes.com/
130 King St W Unit 1900b
Toronto, Ontario M5X 1E3
(888) 311-1172
(888) 311-1172
www.joinreal.com/


