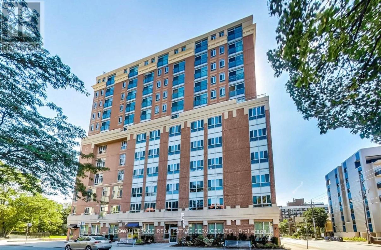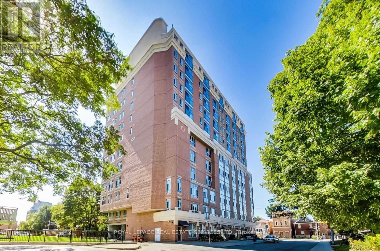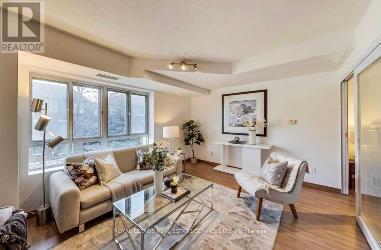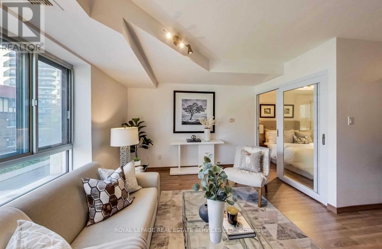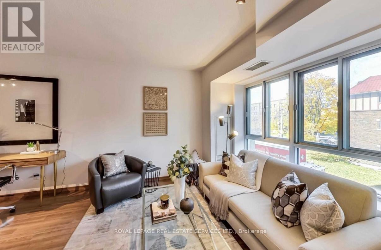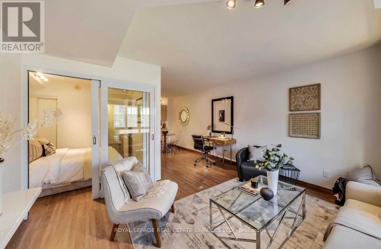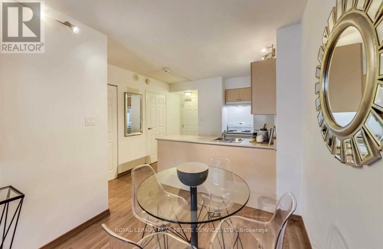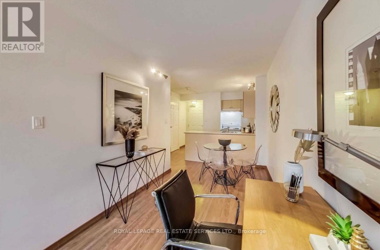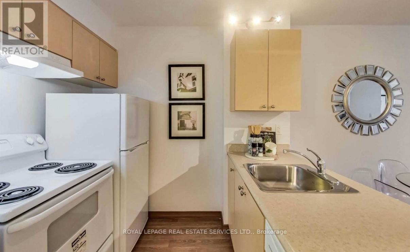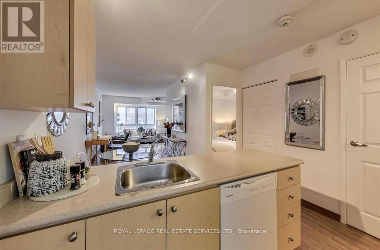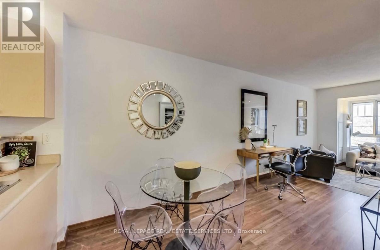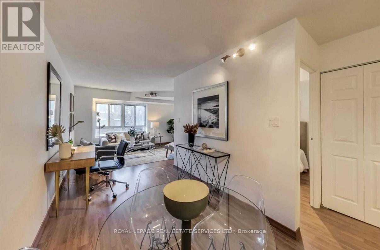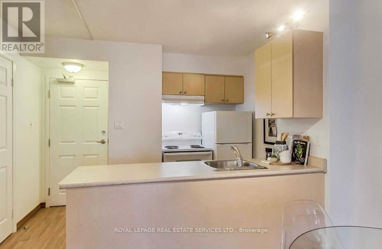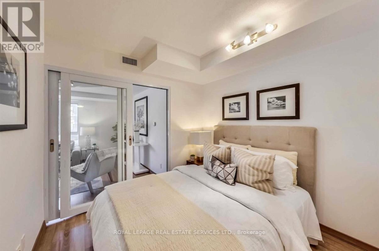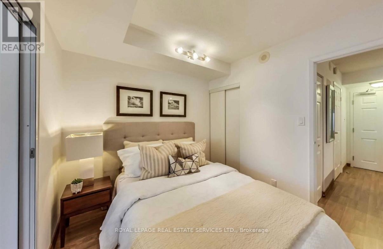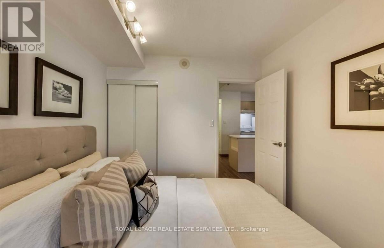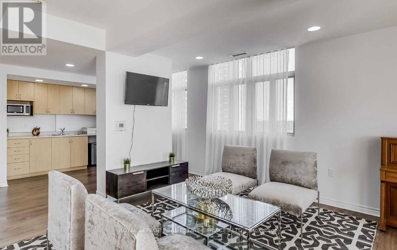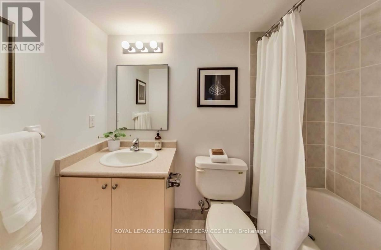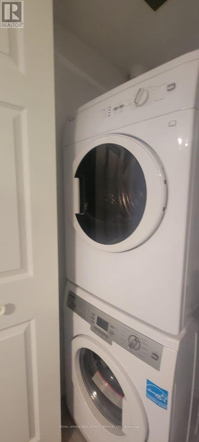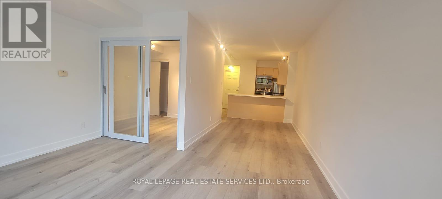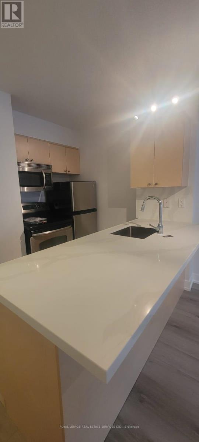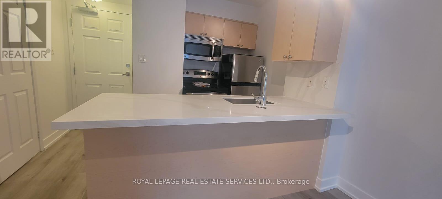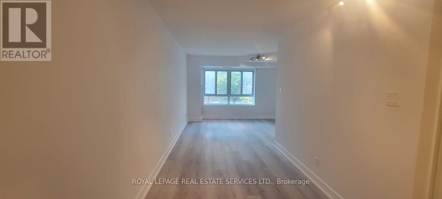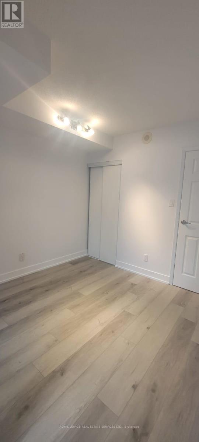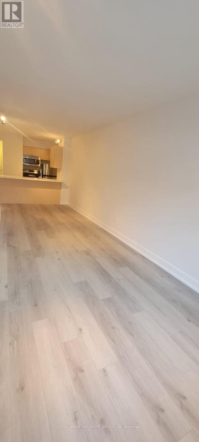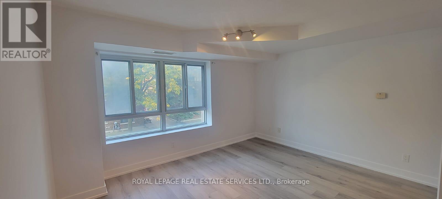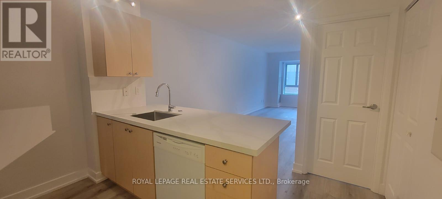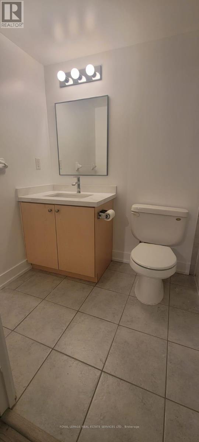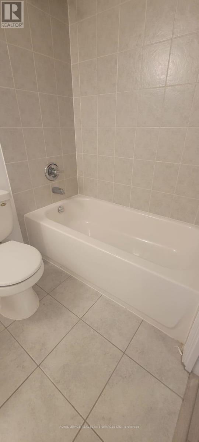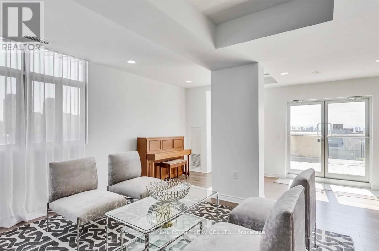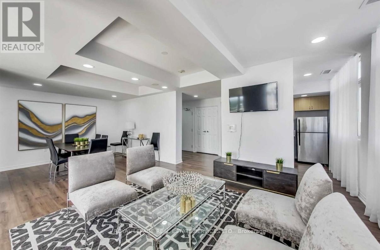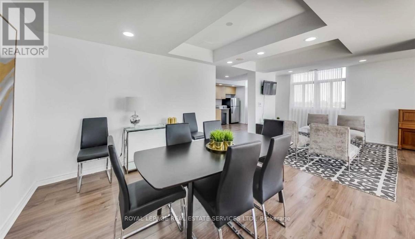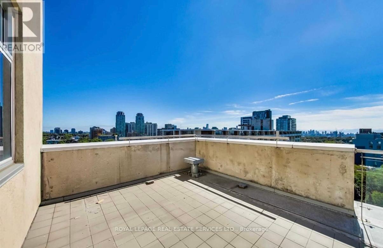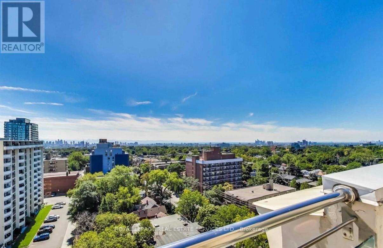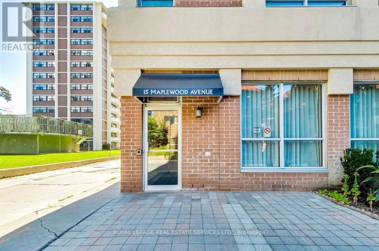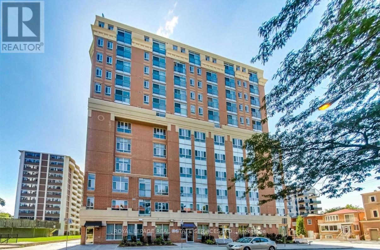208 - 15 Maplewood Avenue Toronto, Ontario M6C 4B4
1 Bedroom
1 Bathroom
500 - 599 ft2
Central Air Conditioning
Forced Air
$2,000 Monthly
Freshly painted, newly upgraded, spacious one bedroom unit with new vinyl flooring, new quartz kitchen counters, new stainless steel fridge, stove, microwave, and dishwasher. Conveniently located in a quiet building at Bathurst & St. Clair. Close to transit, shops and restaurants. Parking Is Available At 105 Raglan Ave For $130 Per Month (Underground) And / Or $100 Per Month (Above Ground). (id:24801)
Property Details
| MLS® Number | C12452015 |
| Property Type | Single Family |
| Community Name | Humewood-Cedarvale |
| Amenities Near By | Park, Public Transit |
| Community Features | Pets Allowed With Restrictions |
| Features | Balcony |
| Parking Space Total | 1 |
Building
| Bathroom Total | 1 |
| Bedrooms Above Ground | 1 |
| Bedrooms Total | 1 |
| Amenities | Party Room, Storage - Locker |
| Basement Type | None |
| Cooling Type | Central Air Conditioning |
| Exterior Finish | Brick |
| Heating Fuel | Natural Gas |
| Heating Type | Forced Air |
| Size Interior | 500 - 599 Ft2 |
| Type | Apartment |
Parking
| Underground | |
| Garage |
Land
| Acreage | No |
| Land Amenities | Park, Public Transit |
Rooms
| Level | Type | Length | Width | Dimensions |
|---|---|---|---|---|
| Main Level | Kitchen | 2.36 m | 2.34 m | 2.36 m x 2.34 m |
| Main Level | Living Room | 4.14 m | 3.25 m | 4.14 m x 3.25 m |
| Main Level | Dining Room | 2.24 m | 3.81 m | 2.24 m x 3.81 m |
| Main Level | Primary Bedroom | 2.69 m | 2.54 m | 2.69 m x 2.54 m |
Contact Us
Contact us for more information
Olivia Capocci
Salesperson
Royal LePage Real Estate Services Ltd.
55 St.clair Avenue West #255
Toronto, Ontario M4V 2Y7
55 St.clair Avenue West #255
Toronto, Ontario M4V 2Y7
(416) 921-1112
(416) 921-7424
www.centraltoronto.net/


