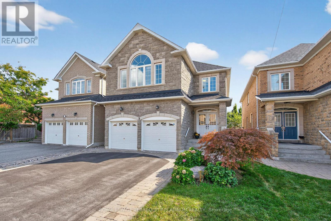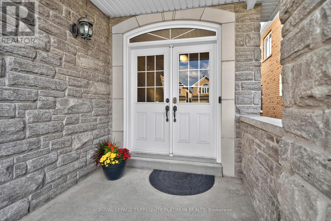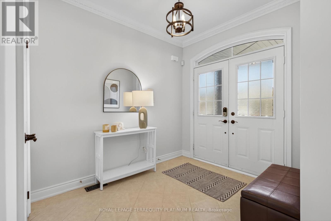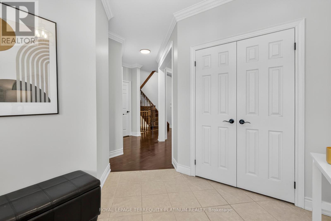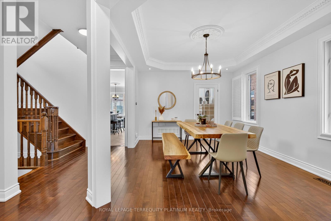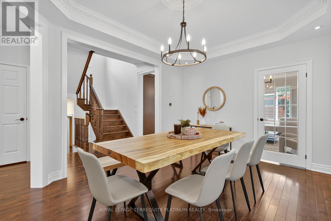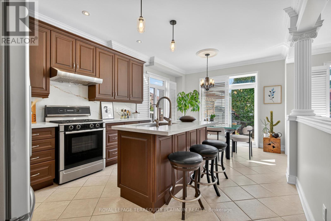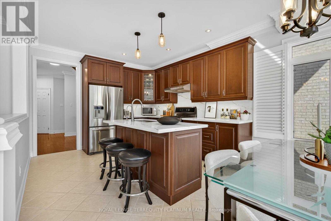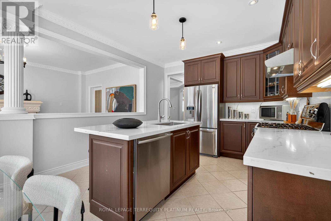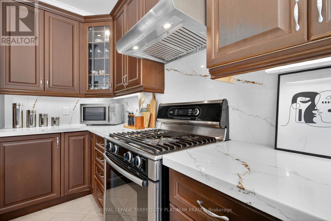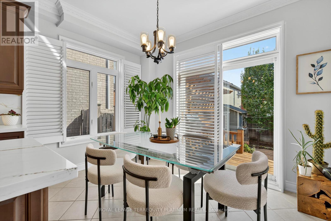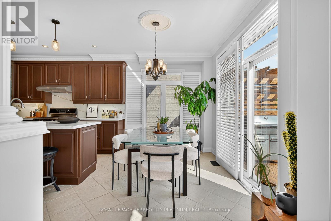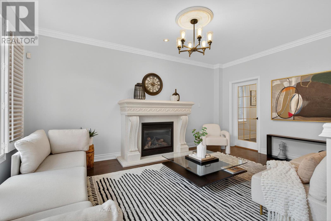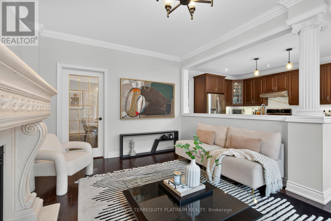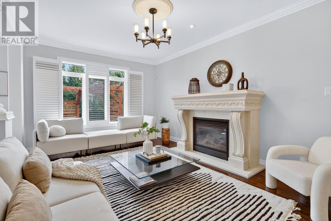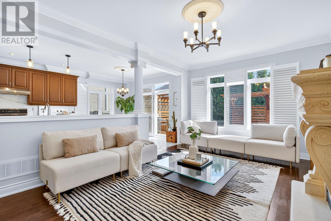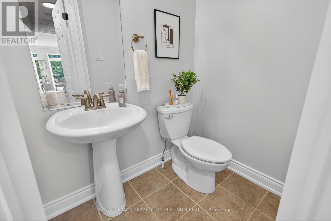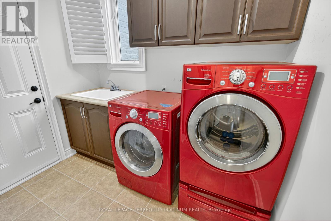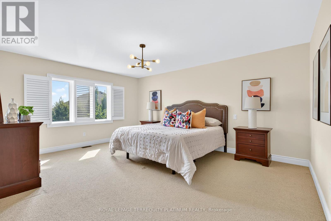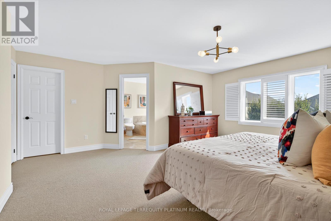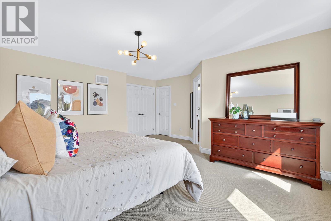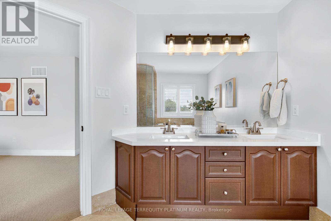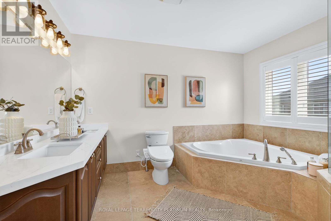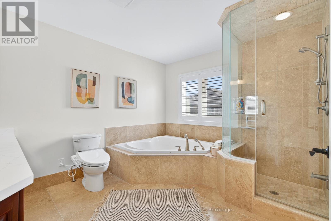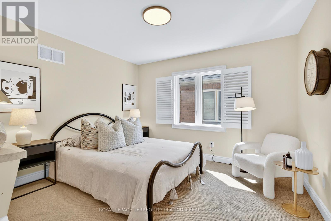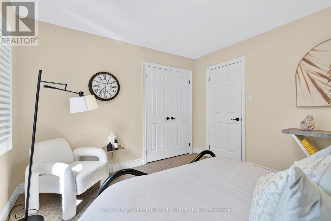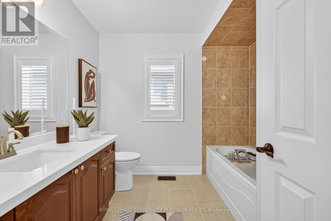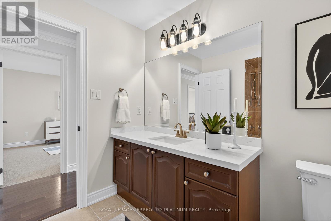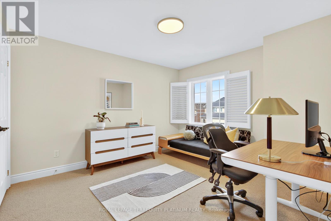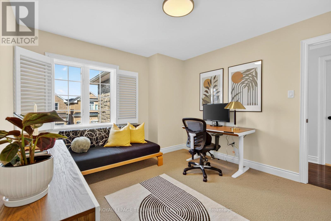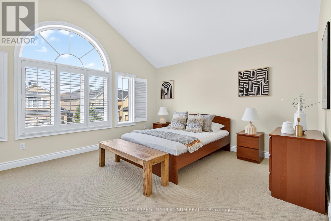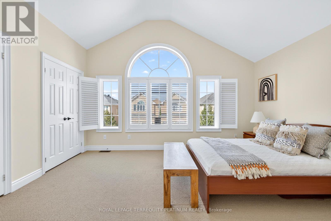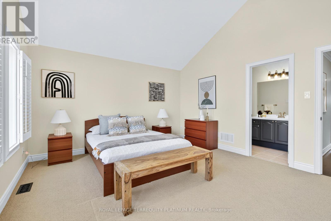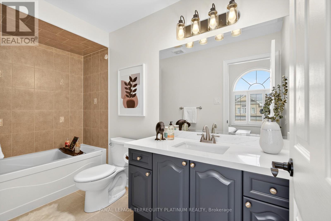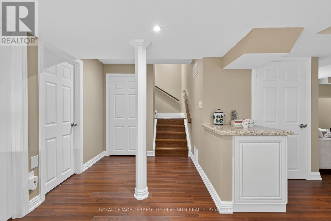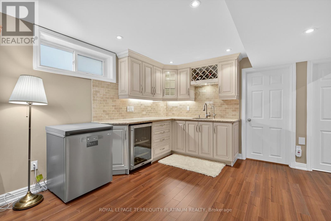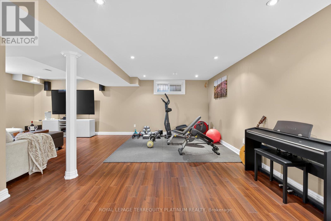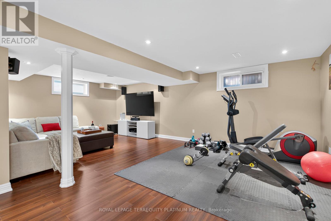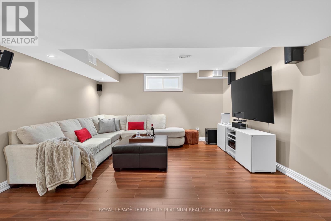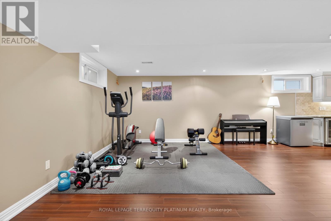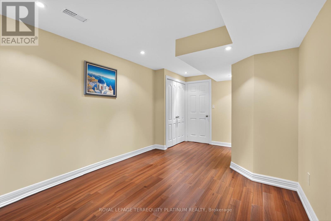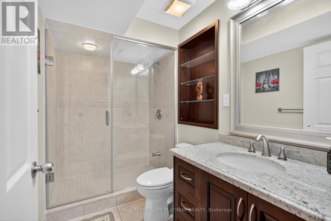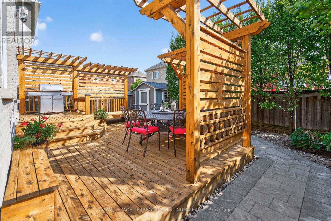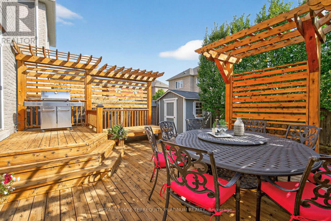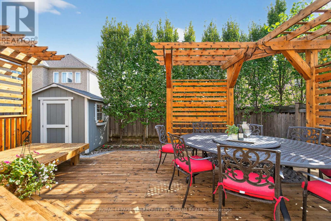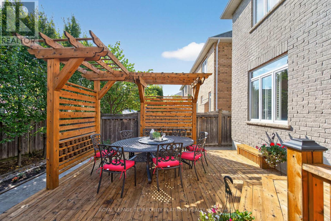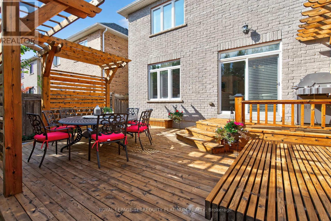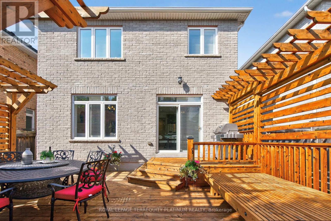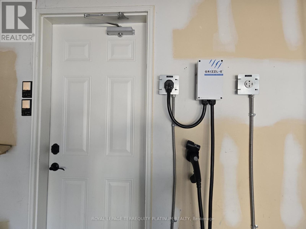9 Maraca Drive Richmond Hill, Ontario L4S 0A3
$5,500 Monthly
Partially Furnished Executive Rental Opportunity! Perfectly situated on a quiet, low-traffic street, this residence showcases Citadel Charcoal Stonework, creating timeless curb appeal and an elegant first impression. Offering 2,580 sq ft above grade plus over 1,000 sq ft finished basement, which features a surround-sound system for movie nights, generous space for workout & hosting, a convenient wet bar & cabinet storage, and a guest bedroom for visitors. Forward thinking upgrades include two EV charging outlets in the garage and hard wired network connectivity in every room, a must-have for professionals, students, and gamers alike. The 9ft ceiling main floor highlights crown moulding, a recessed ceiling dining room, solid wood cabinetry, a kitchen island with breakfast bar, quartz counters and backsplash, and a striking art-deco style fireplace that adds warmth and character. Upstairs, four bedrooms and three bathrooms include two primary suites with spacious closets, while each bathroom is equipped with an electrical outlet beside the toilet for convenient bidet installation. Smooth Ceiling Throughout! The sun-filled, south-facing backyard is a private retreat framed by European hornbeam trees, custom pergolas, and a deck large enough for an eight-seat dining set and lounge. Interlock walkways, a wood shed, and low-maintenance flower beds complete the outdoor space. Within short walking distance to two elementary schools, Richmond Green Park, and community sports facilities, this home offers both lifestyle and convenience. Hwy 404 and major retailers including Costco, Home Depot, Staples, and grocery stores are only minutes away. With upscale finishes, abundant space, and technology upgrades, it delivers exceptional living in one of Richmond Hills most sought-after neighborhoods. (id:24801)
Property Details
| MLS® Number | N12451953 |
| Property Type | Single Family |
| Community Name | Rouge Woods |
| Amenities Near By | Public Transit, Schools |
| Community Features | Community Centre |
| Equipment Type | Water Heater |
| Features | Lighting, In-law Suite |
| Parking Space Total | 6 |
| Rental Equipment Type | Water Heater |
| Structure | Deck, Patio(s), Porch, Shed |
Building
| Bathroom Total | 5 |
| Bedrooms Above Ground | 4 |
| Bedrooms Below Ground | 1 |
| Bedrooms Total | 5 |
| Age | 16 To 30 Years |
| Amenities | Fireplace(s) |
| Appliances | Dishwasher, Dryer, Furniture, Garage Door Opener, Microwave, Hood Fan, Stove, Washer, Wine Fridge, Refrigerator |
| Basement Development | Finished |
| Basement Type | N/a (finished) |
| Construction Style Attachment | Detached |
| Cooling Type | Central Air Conditioning |
| Exterior Finish | Stone |
| Fireplace Present | Yes |
| Fireplace Total | 1 |
| Flooring Type | Hardwood, Laminate, Tile, Carpeted |
| Foundation Type | Concrete |
| Half Bath Total | 1 |
| Heating Fuel | Natural Gas |
| Heating Type | Forced Air |
| Stories Total | 2 |
| Size Interior | 2,500 - 3,000 Ft2 |
| Type | House |
| Utility Water | Municipal Water |
Parking
| Attached Garage | |
| Garage |
Land
| Acreage | No |
| Fence Type | Fully Fenced, Fenced Yard |
| Land Amenities | Public Transit, Schools |
| Landscape Features | Landscaped |
| Sewer | Sanitary Sewer |
| Size Frontage | 10 Ft ,7 In |
| Size Irregular | 10.6 Ft |
| Size Total Text | 10.6 Ft |
Rooms
| Level | Type | Length | Width | Dimensions |
|---|---|---|---|---|
| Second Level | Primary Bedroom | 5.49 m | 5.23 m | 5.49 m x 5.23 m |
| Second Level | Bedroom 2 | 3.68 m | 3.45 m | 3.68 m x 3.45 m |
| Second Level | Bedroom 3 | 3.86 m | 3.45 m | 3.86 m x 3.45 m |
| Second Level | Bedroom 4 | 4.78 m | 4.11 m | 4.78 m x 4.11 m |
| Basement | Office | 4.85 m | 3.07 m | 4.85 m x 3.07 m |
| Basement | Other | 3.89 m | 2.87 m | 3.89 m x 2.87 m |
| Basement | Recreational, Games Room | 7.14 m | 5.51 m | 7.14 m x 5.51 m |
| Main Level | Living Room | 5.18 m | 3.53 m | 5.18 m x 3.53 m |
| Main Level | Dining Room | 5.08 m | 3.53 m | 5.08 m x 3.53 m |
| Main Level | Kitchen | 3.63 m | 3.58 m | 3.63 m x 3.58 m |
| Main Level | Eating Area | 3.58 m | 2.49 m | 3.58 m x 2.49 m |
| Main Level | Mud Room | 2.51 m | 2.13 m | 2.51 m x 2.13 m |
https://www.realtor.ca/real-estate/28966634/9-maraca-drive-richmond-hill-rouge-woods-rouge-woods
Contact Us
Contact us for more information
Cathy Kim
Broker
(416) 495-2792
www.cathykim.ca/
www.facebook.com/cathy.kim.3576
twitter.com/TheKimsRealtor
www.linkedin.com/in/cathytai/
293 Eglinton Ave E
Toronto, Ontario M4P 1L3
(416) 495-2792
(416) 485-2722
HTTP://www.TorontoHomeExperts.com
Sung Kim
Salesperson
www.cathykim.ca/
293 Eglinton Ave E
Toronto, Ontario M4P 1L3
(416) 495-2792
(416) 485-2722
HTTP://www.TorontoHomeExperts.com


