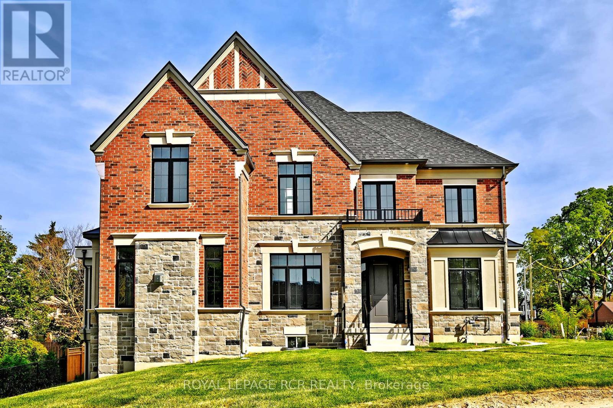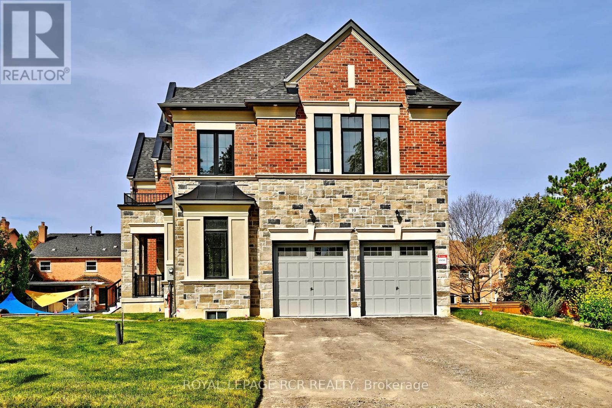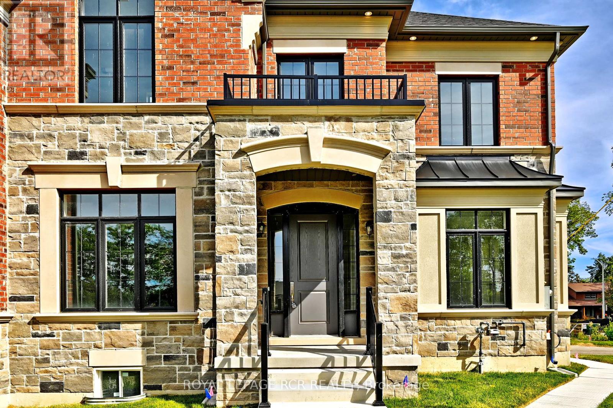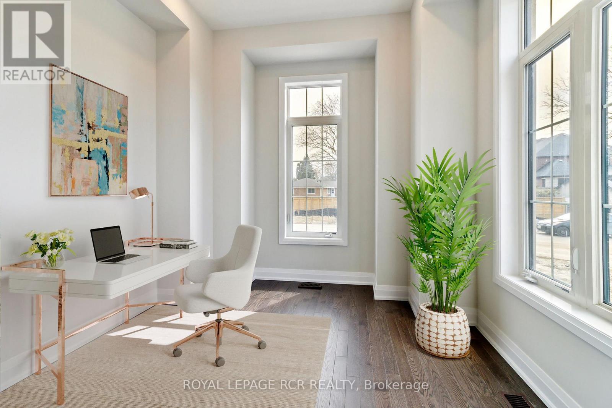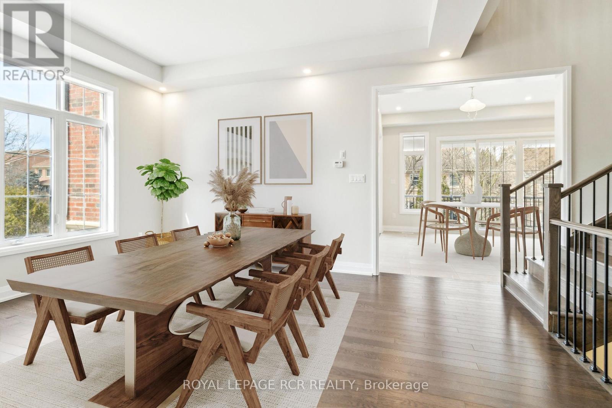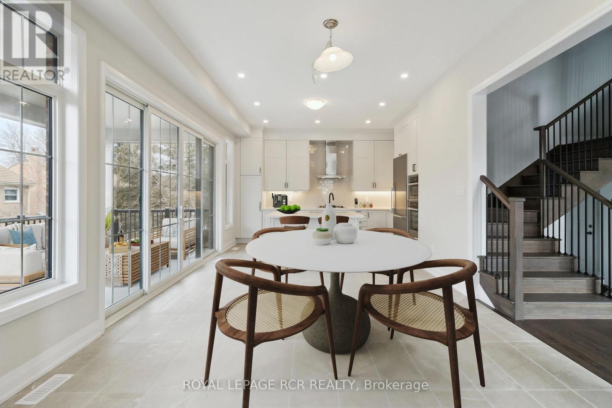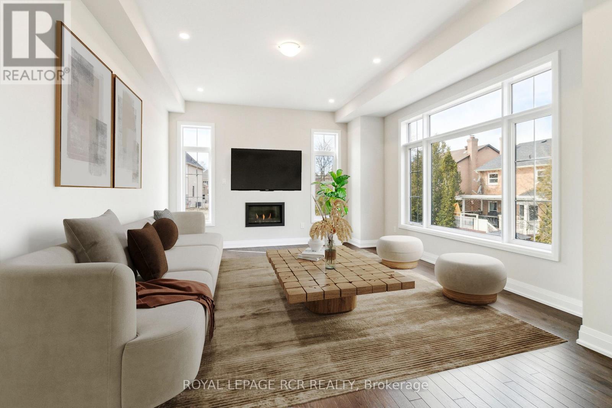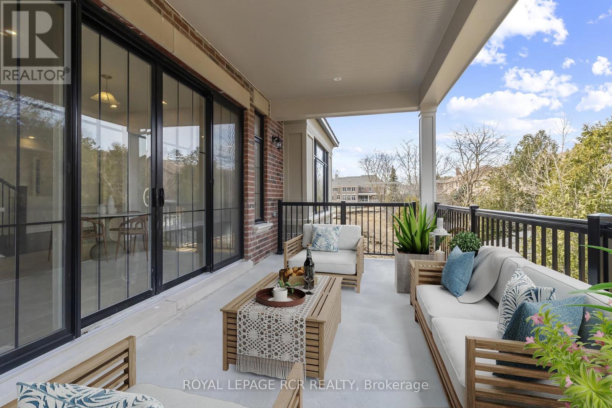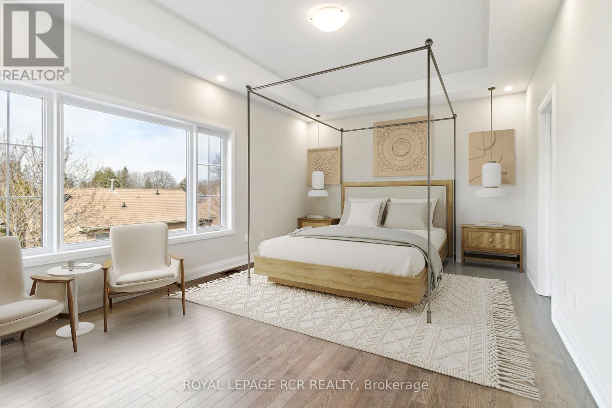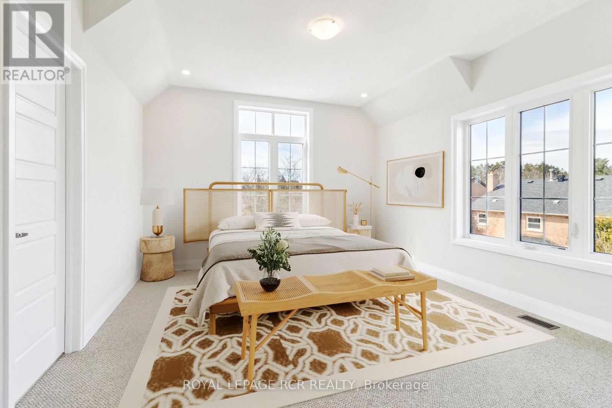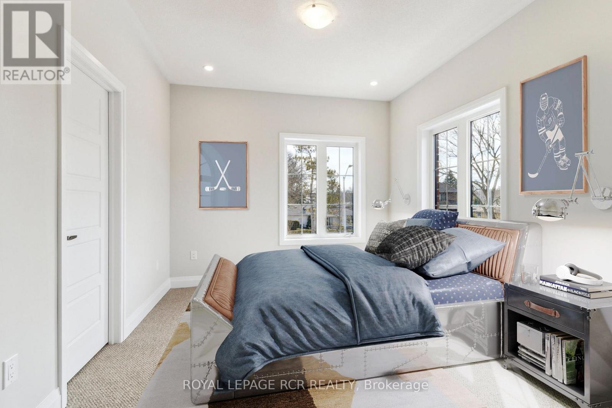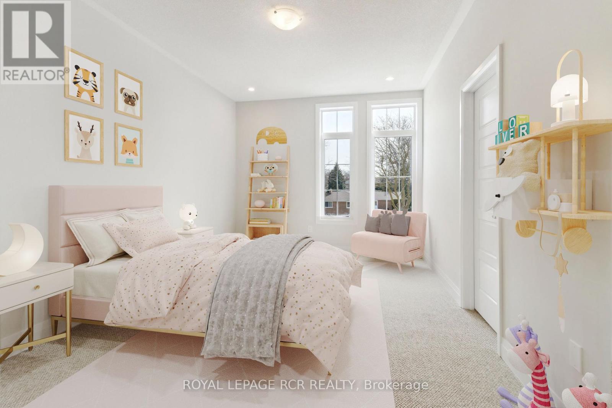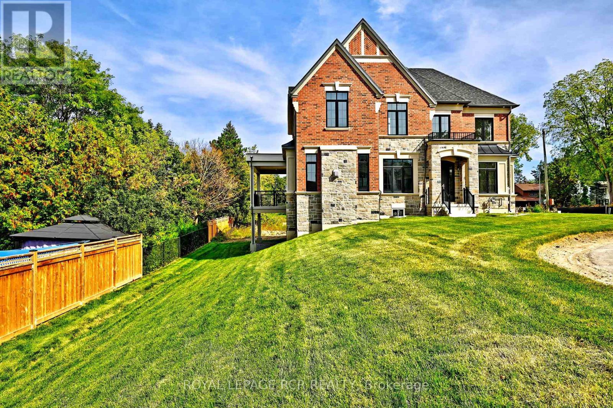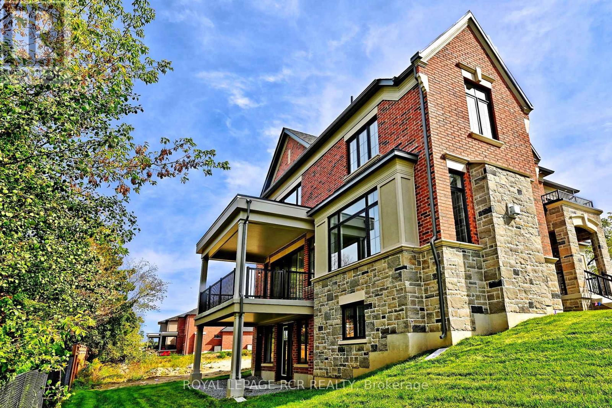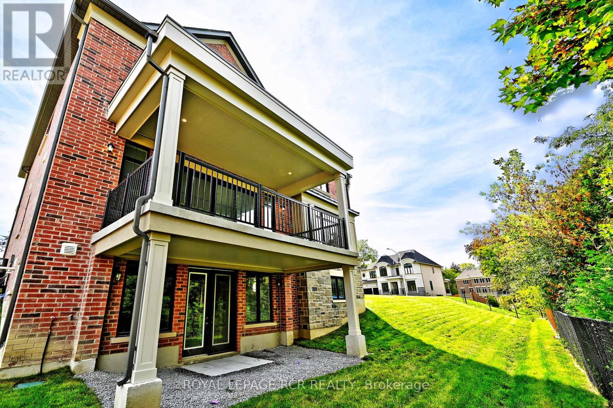10 William Heath Court Aurora, Ontario L4G 3V4
$2,644,900
This stunning newly built 4-bedroom, 4-bathroom Allegro home offers over 2,900 sq ft of refined living in a sought-after Aurora neighbourhood. Featuring 10-ft ceilings with coffered details, Vintage Oak hardwood floors, and oversized windows, the main floor includes a formal dining room, office with bay windows, and a great room with gas fireplace. The chefs kitchen boasts Miele appliances, custom cabinetry, Silestone counters, and a spacious island with breakfast bar, opening to a bright breakfast nook and 200 sq ft covered loggia through extra-wide four panel sliding doors. Upstairs, the primary suite impresses with a coffered ceiling, large walk-in closet, and spa-like 5-pc ensuite with freestanding tub and glass shower. Upper-level laundry, a walkout basement, and a 2-car garage complete this exceptional home. (id:24801)
Property Details
| MLS® Number | N12452019 |
| Property Type | Single Family |
| Community Name | Aurora Highlands |
| Parking Space Total | 6 |
Building
| Bathroom Total | 4 |
| Bedrooms Above Ground | 4 |
| Bedrooms Total | 4 |
| Amenities | Fireplace(s) |
| Appliances | Oven - Built-in |
| Basement Features | Walk Out |
| Basement Type | N/a |
| Construction Style Attachment | Detached |
| Cooling Type | Central Air Conditioning |
| Exterior Finish | Brick, Stone |
| Fireplace Present | Yes |
| Fireplace Total | 1 |
| Flooring Type | Tile, Hardwood, Carpeted |
| Foundation Type | Poured Concrete |
| Half Bath Total | 1 |
| Heating Fuel | Natural Gas |
| Heating Type | Forced Air |
| Stories Total | 2 |
| Size Interior | 2,500 - 3,000 Ft2 |
| Type | House |
| Utility Water | Municipal Water |
Parking
| Attached Garage | |
| Garage |
Land
| Acreage | No |
| Sewer | Sanitary Sewer |
| Size Depth | 104 Ft |
| Size Irregular | 104 Ft ; See Survey |
| Size Total Text | 104 Ft ; See Survey |
Rooms
| Level | Type | Length | Width | Dimensions |
|---|---|---|---|---|
| Second Level | Laundry Room | 1.88 m | 2.74 m | 1.88 m x 2.74 m |
| Second Level | Primary Bedroom | 3.68 m | 5.48 m | 3.68 m x 5.48 m |
| Second Level | Bedroom 2 | 3.9 m | 4.26 m | 3.9 m x 4.26 m |
| Second Level | Bedroom 3 | 3.29 m | 3.65 m | 3.29 m x 3.65 m |
| Second Level | Bedroom 4 | 3.65 m | 4.75 m | 3.65 m x 4.75 m |
| Main Level | Foyer | 2.02 m | 3.32 m | 2.02 m x 3.32 m |
| Main Level | Library | 2.92 m | 2.62 m | 2.92 m x 2.62 m |
| Main Level | Dining Room | 3.59 m | 4.9 m | 3.59 m x 4.9 m |
| Main Level | Kitchen | 4.29 m | 3.04 m | 4.29 m x 3.04 m |
| Main Level | Eating Area | 3.9 m | 3.65 m | 3.9 m x 3.65 m |
| Main Level | Great Room | 3.9 m | 5.36 m | 3.9 m x 5.36 m |
Contact Us
Contact us for more information
Lindsay Rhianne Strom
Broker
www.keyadvantage.ca/
17360 Yonge Street
Newmarket, Ontario L3Y 7R6
(905) 836-1212
(905) 836-0820
www.royallepagercr.com/
Marissa Yael White
Salesperson
17360 Yonge Street
Newmarket, Ontario L3Y 7R6
(905) 836-1212
(905) 836-0820
www.royallepagercr.com/


