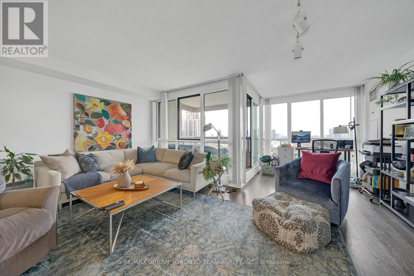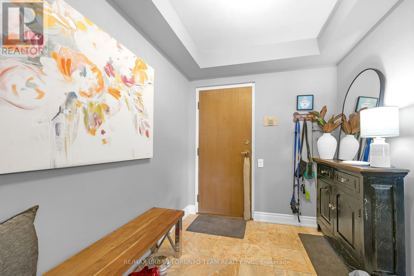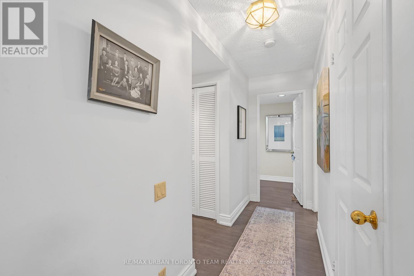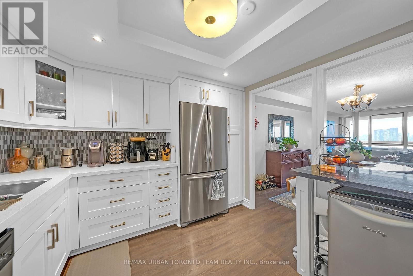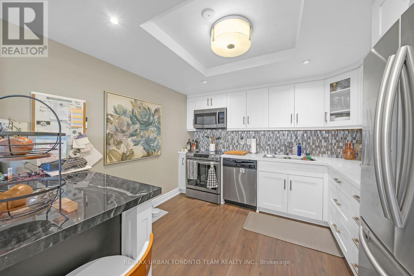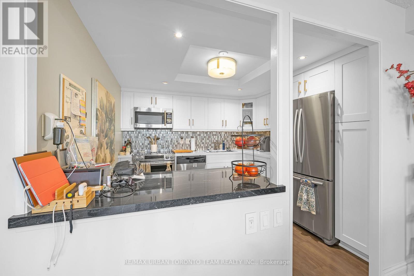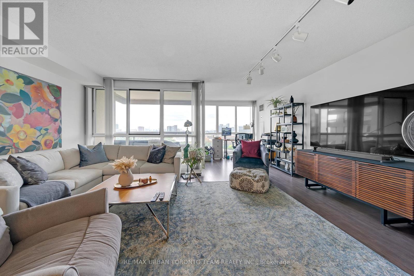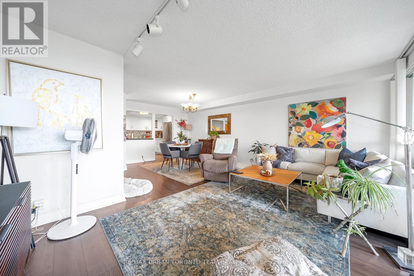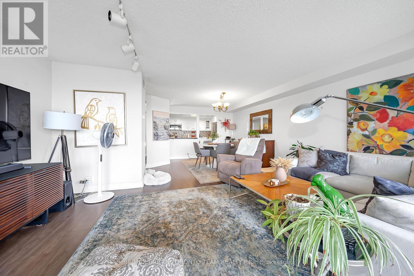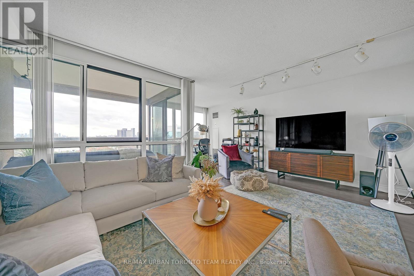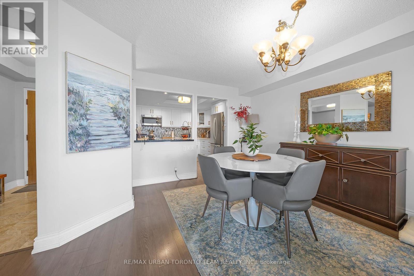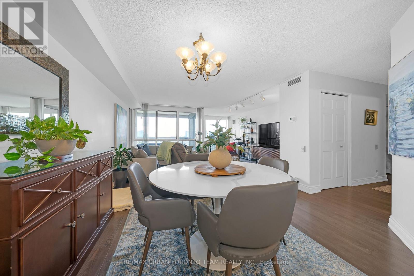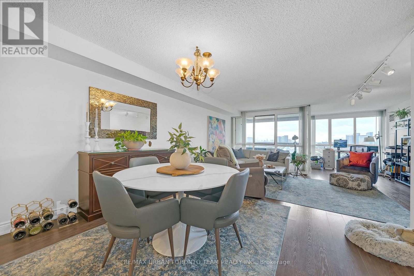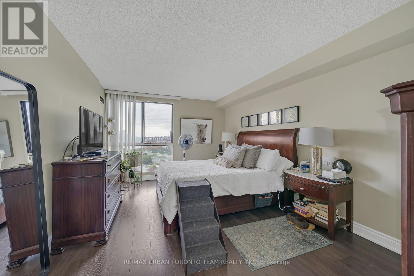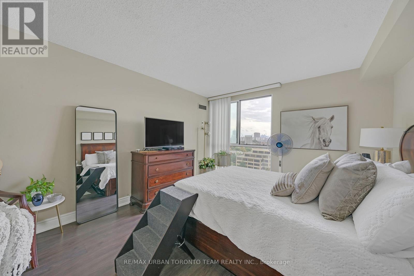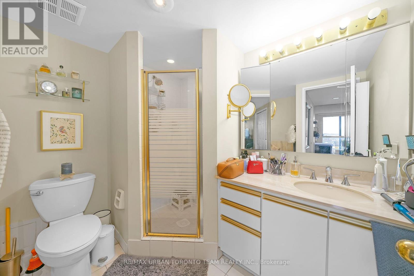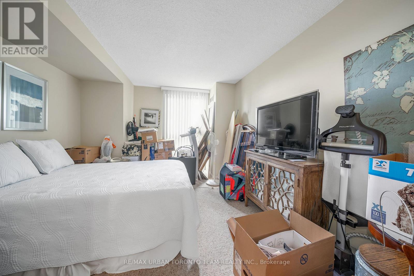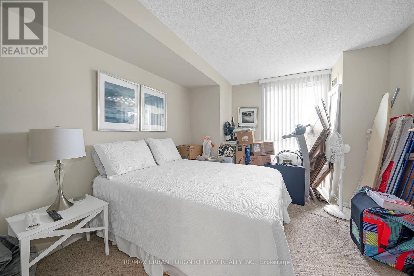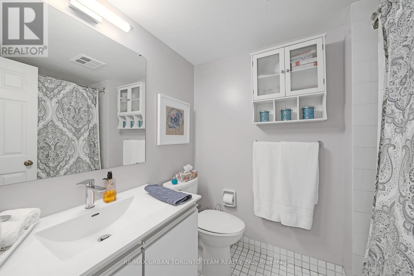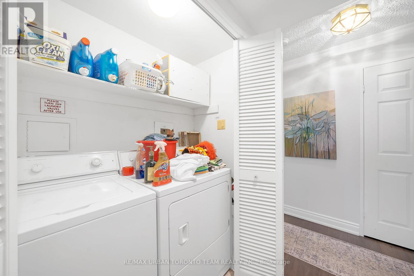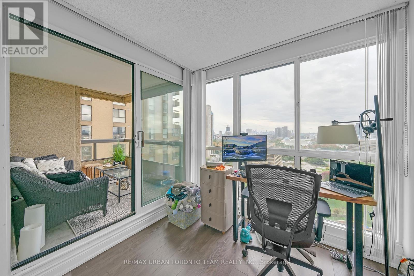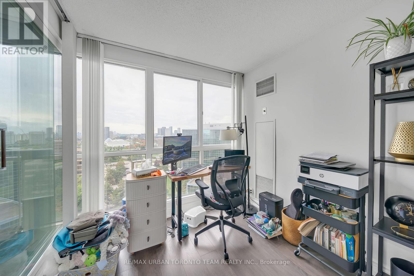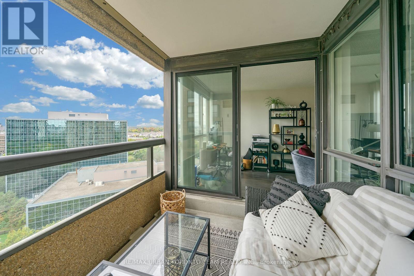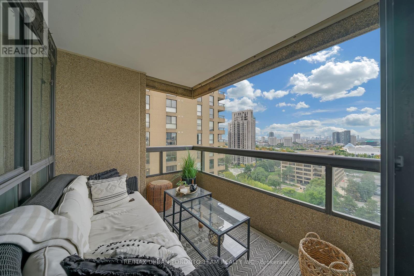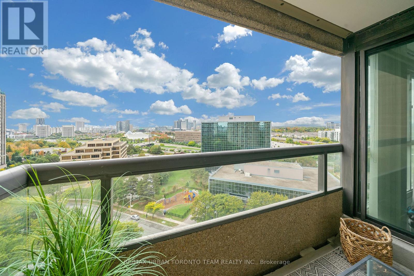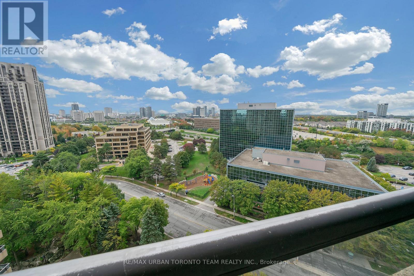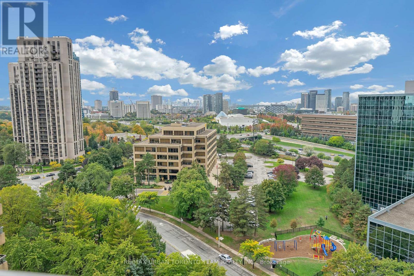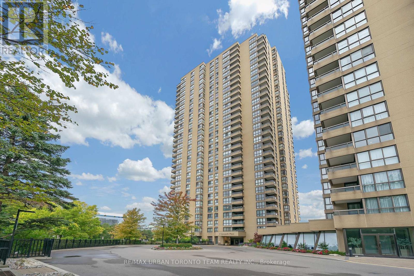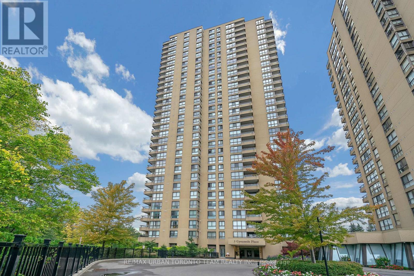1601 - 3 Concorde Place Toronto, Ontario M3C 3K6
$3,250 Monthly
Welcome to 3 Concorde Place, where style and convenience meet in this beautifully renovated 2-bedroom, 2-bathroom suitea rare layout that seldom becomes available. This bright and spacious home boasts desirable southwest views that fill the living space with natural light throughout the day. Recently updated, the unit features new laminate flooring, owner is painting unit for new tenant, and a modern kitchen complete with stainless steel appliances, granite countertops, and ample storage.The well-designed split-bedroom layout ensures privacy, while the open living and dining areas create the perfect flow for both everyday living and entertaining. Residents enjoy a full range of amenities, including an indoor pool, fully equipped gym, party room, 24-hour security, visitor parking, and even a convenient car wash bay.Perfectly located at Don Mills and Eglinton, this condo offers easy access to the DVP, TTC, and upcoming LRT, with shopping, groceries, and everyday essentials just minutes away. (id:24801)
Property Details
| MLS® Number | C12452039 |
| Property Type | Single Family |
| Community Name | Banbury-Don Mills |
| Community Features | Pet Restrictions |
| Features | Balcony |
| Parking Space Total | 1 |
| Pool Type | Indoor Pool |
| Structure | Tennis Court |
Building
| Bathroom Total | 2 |
| Bedrooms Above Ground | 2 |
| Bedrooms Total | 2 |
| Age | 31 To 50 Years |
| Amenities | Exercise Centre, Party Room, Visitor Parking |
| Cooling Type | Central Air Conditioning |
| Exterior Finish | Concrete |
| Flooring Type | Carpeted |
| Heating Fuel | Natural Gas |
| Heating Type | Forced Air |
| Size Interior | 1,200 - 1,399 Ft2 |
| Type | Apartment |
Parking
| Underground | |
| Garage |
Land
| Acreage | No |
Rooms
| Level | Type | Length | Width | Dimensions |
|---|---|---|---|---|
| Main Level | Living Room | 9.22 m | 5.48 m | 9.22 m x 5.48 m |
| Main Level | Dining Room | 9.22 m | 5.48 m | 9.22 m x 5.48 m |
| Main Level | Kitchen | 3.27 m | 3.05 m | 3.27 m x 3.05 m |
| Main Level | Primary Bedroom | 4.49 m | 3.48 m | 4.49 m x 3.48 m |
| Main Level | Bedroom 2 | 4.56 m | 3.21 m | 4.56 m x 3.21 m |
Contact Us
Contact us for more information
Jonathan Edwards
Broker of Record
www.jonedwards.ca/
502 King Street East
Toronto, Ontario M5A 1M1
(416) 840-6300
(416) 840-6014
www.remaxurbantoronto.ca


