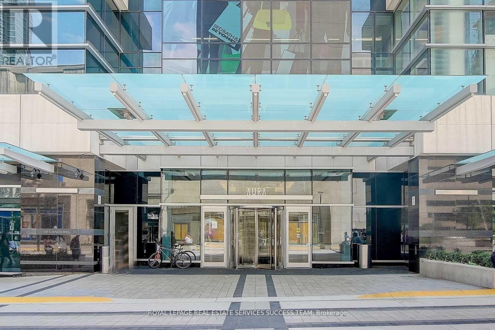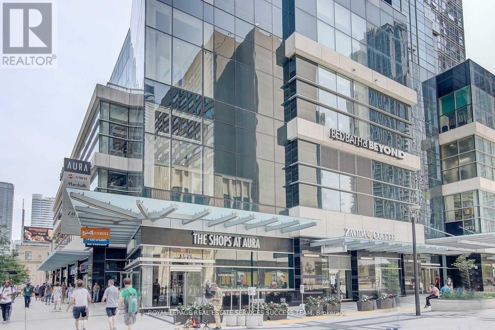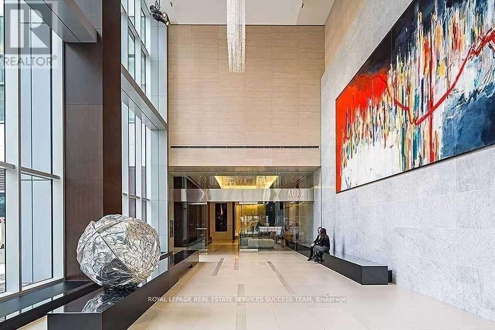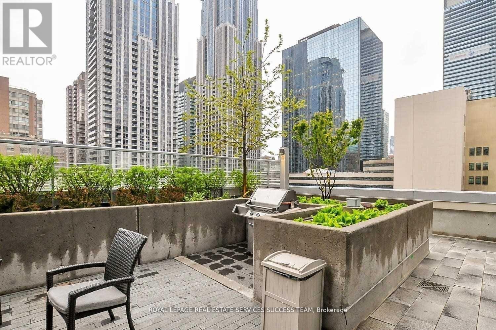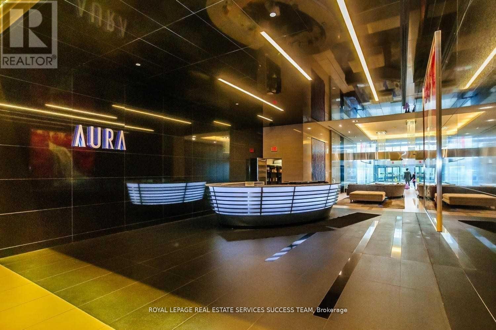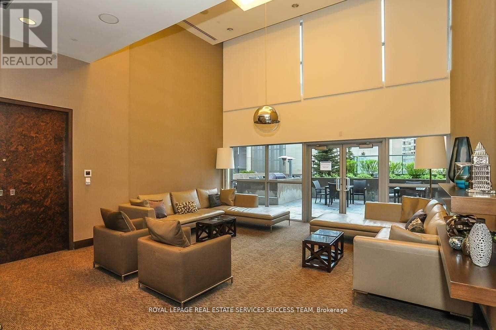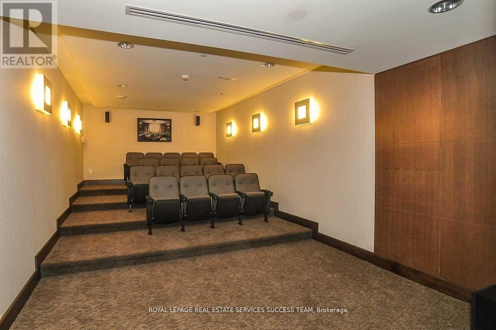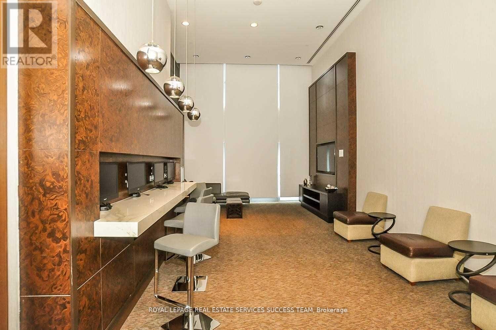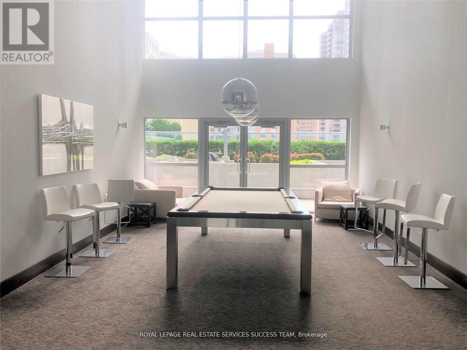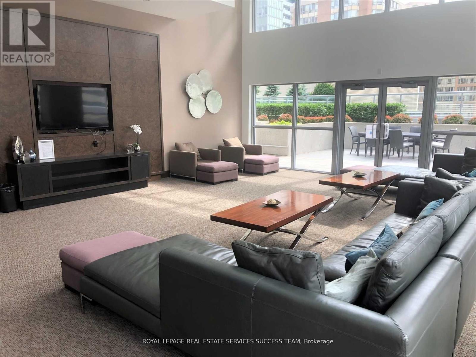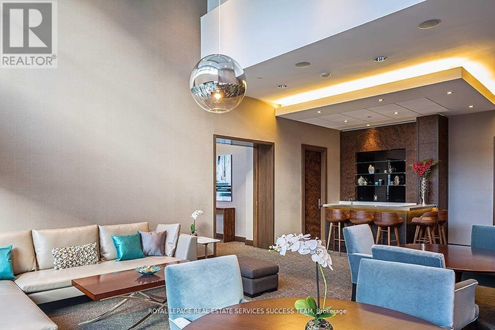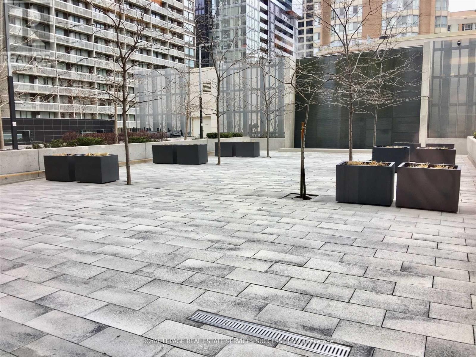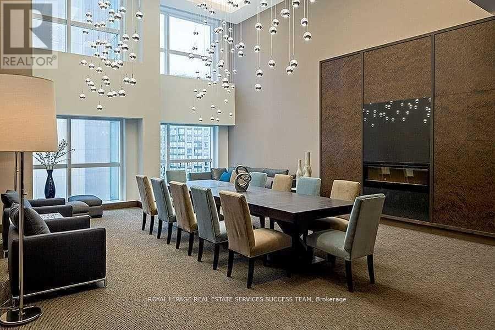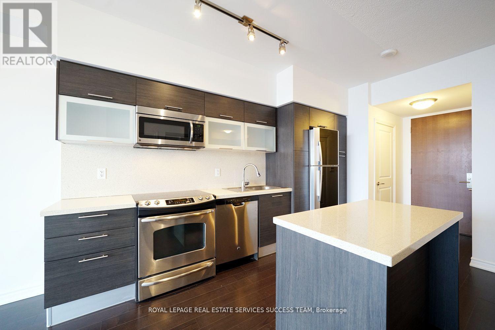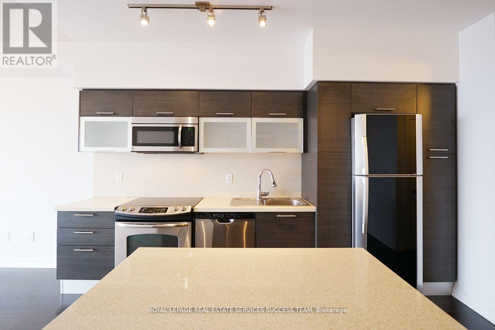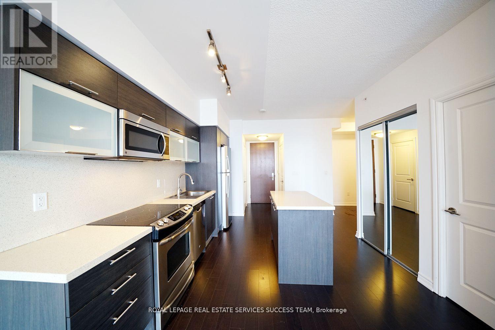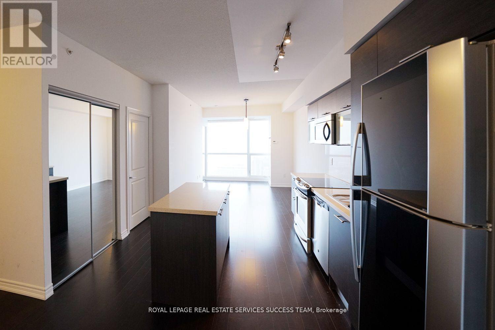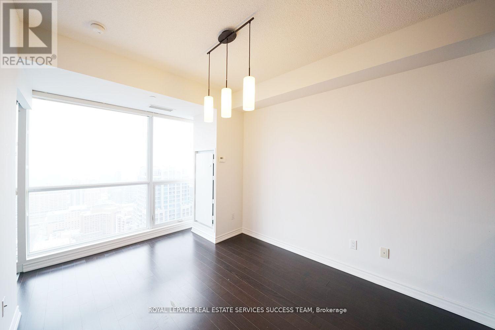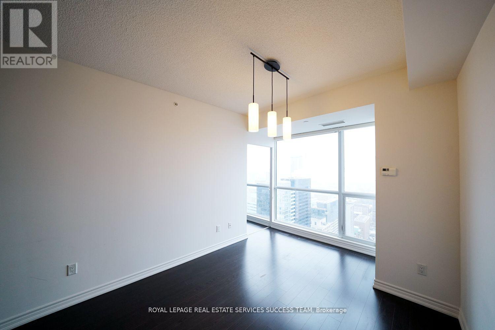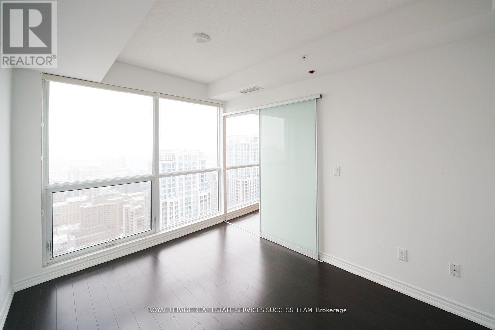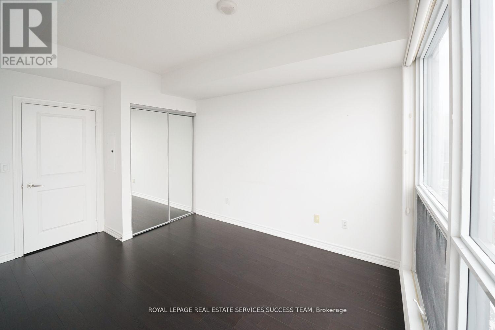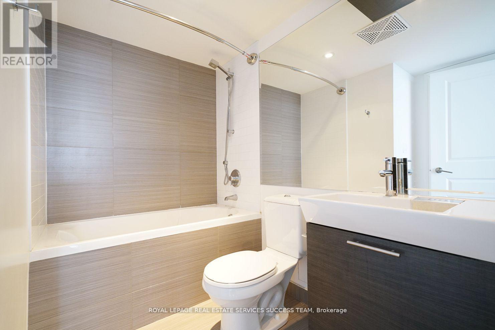4713 - 386 Yonge Street W Toronto, Ontario M5B 0A5
2 Bedroom
1 Bathroom
600 - 699 ft2
Indoor Pool
Central Air Conditioning
Forced Air
$2,700 Monthly
Location ! Location ! Location! Aura Condo "Located In The Heart Of The City", High Level,1+Den,(Can Be 2nd Bedroom), Modernized Open Kitchen with B/I Appliances. Floor-To-Ceiling Windows, Direct Access To College Subway Station, College Park, Ikea, Supermarket, Steps To U Of T, Ryerson University, Hospitals & Eaton Centre, World Classic Professional Fitness Centre, CN Tower and Lake View. (id:24801)
Property Details
| MLS® Number | C12452118 |
| Property Type | Single Family |
| Community Name | Bay Street Corridor |
| Amenities Near By | Hospital, Park, Public Transit, Schools |
| Community Features | Pets Not Allowed |
| Features | Balcony, Carpet Free |
| Pool Type | Indoor Pool |
| View Type | View |
Building
| Bathroom Total | 1 |
| Bedrooms Above Ground | 1 |
| Bedrooms Below Ground | 1 |
| Bedrooms Total | 2 |
| Amenities | Security/concierge, Exercise Centre, Recreation Centre, Party Room, Storage - Locker |
| Cooling Type | Central Air Conditioning |
| Exterior Finish | Concrete |
| Flooring Type | Laminate |
| Heating Fuel | Natural Gas |
| Heating Type | Forced Air |
| Size Interior | 600 - 699 Ft2 |
| Type | Apartment |
Parking
| No Garage |
Land
| Acreage | No |
| Land Amenities | Hospital, Park, Public Transit, Schools |
Rooms
| Level | Type | Length | Width | Dimensions |
|---|---|---|---|---|
| Flat | Living Room | 4.14 m | 3.05 m | 4.14 m x 3.05 m |
| Flat | Dining Room | 4.14 m | 3.05 m | 4.14 m x 3.05 m |
| Flat | Kitchen | 4.08 m | 3.05 m | 4.08 m x 3.05 m |
| Flat | Bedroom | 3.99 m | 2.81 m | 3.99 m x 2.81 m |
| Flat | Den | 2.42 m | 2.42 m | 2.42 m x 2.42 m |
Contact Us
Contact us for more information
Amy Shao
Broker
Royal LePage Real Estate Services Success Team
400-231 Oak Park Blvd
Oakville, Ontario L6H 7S8
400-231 Oak Park Blvd
Oakville, Ontario L6H 7S8
(905) 257-3633
(905) 338-7351
www.royalepage.ca/



