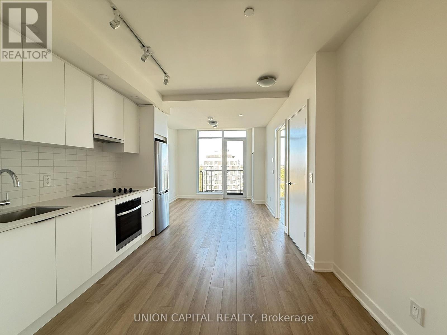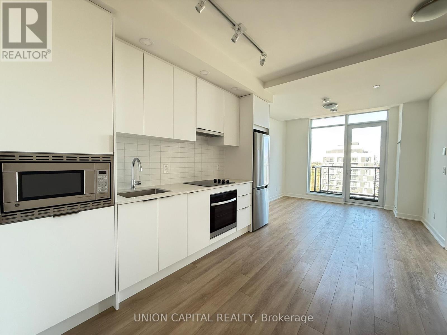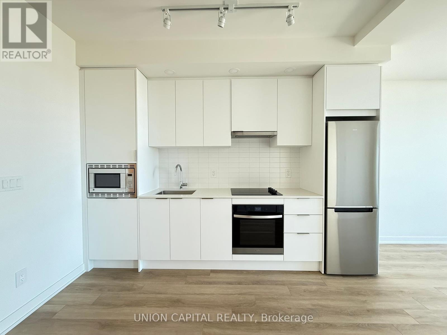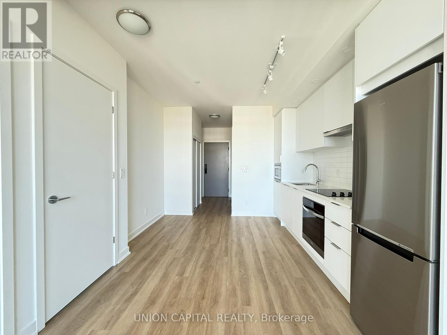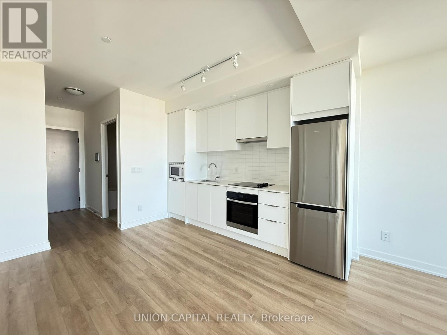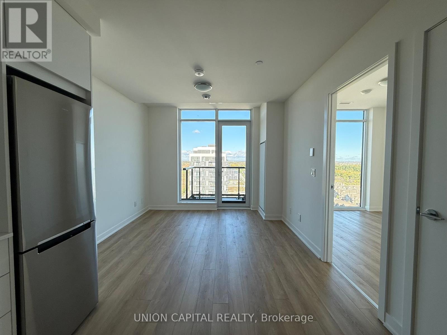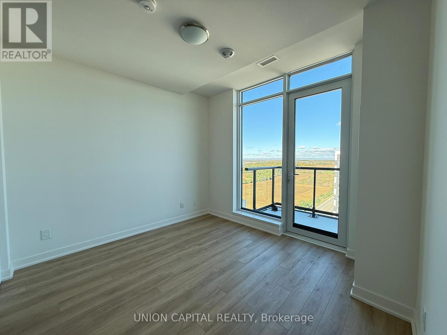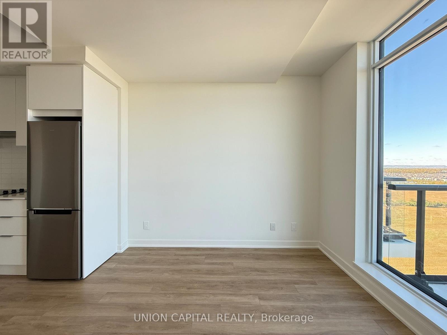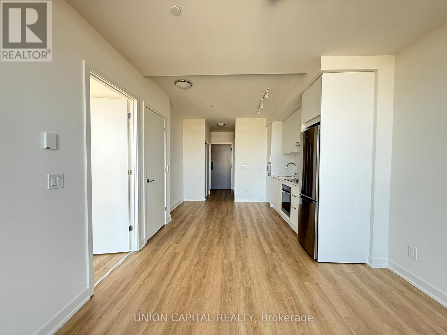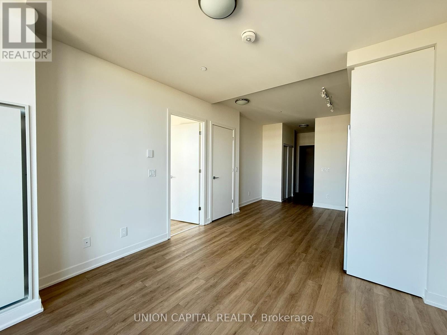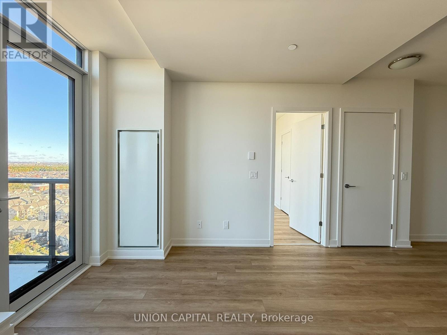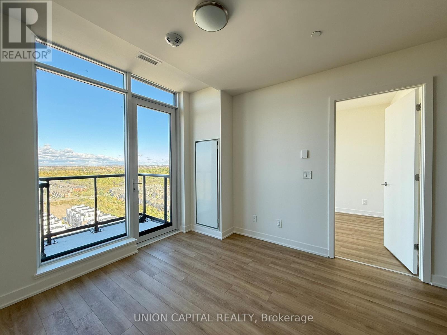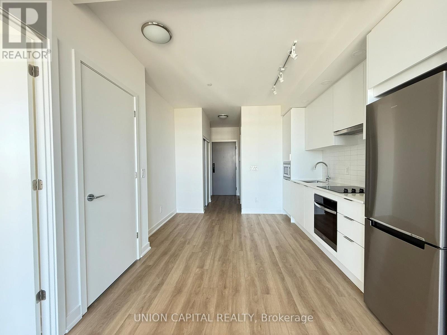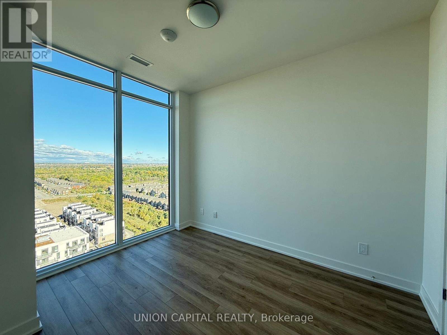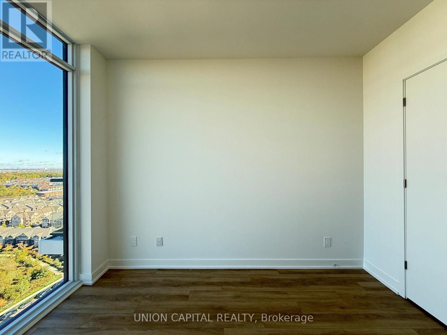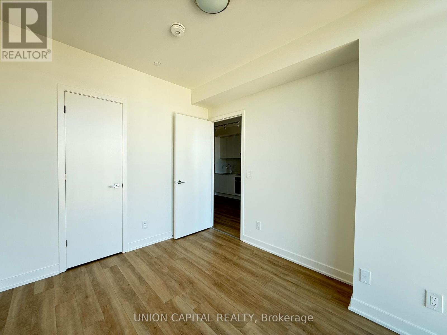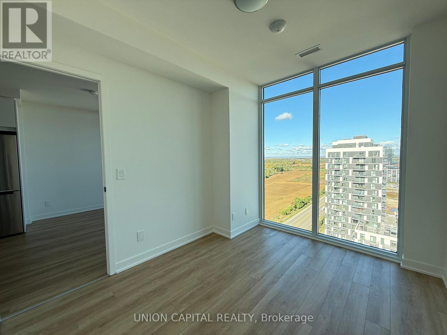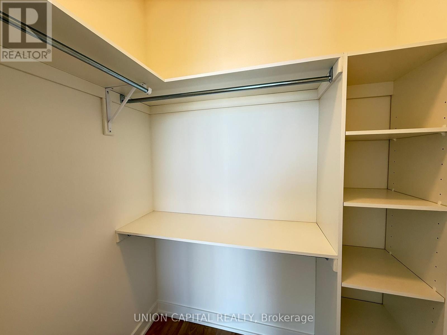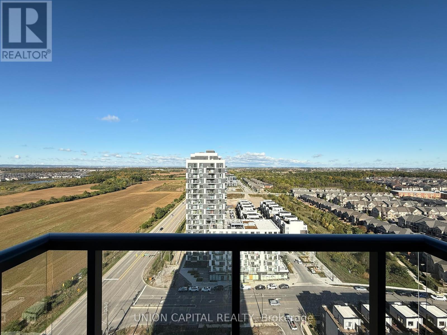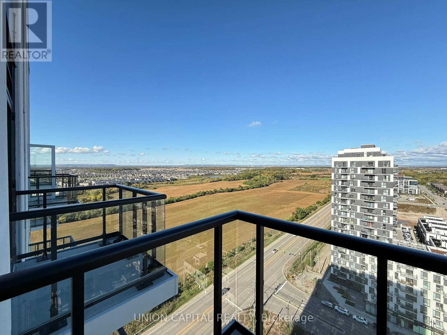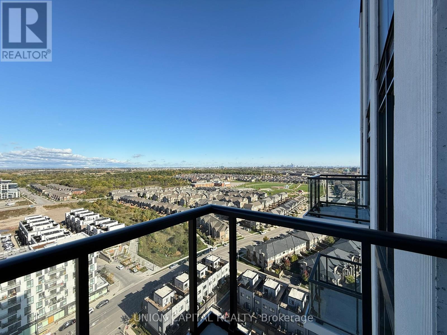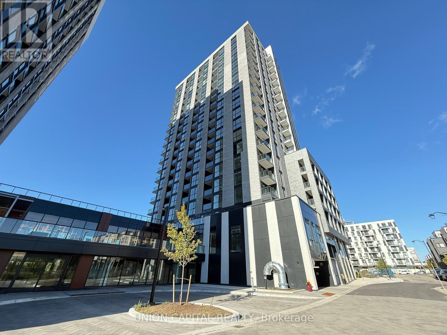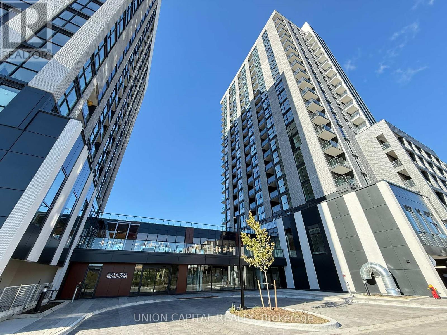2006 - 3079 Trafalgar Road Oakville, Ontario L6H 8C5
$2,100 Monthly
Welcome to sophisticated living in this brand-new one-bedroom residence in the highly sought-after Oakvillage community. This thoughtfully designed suite features a luxurious open-concept kitchen and dining area that flows seamlessly into a sun-filled living room with floor-to-ceiling windows. The spacious primary bedroom retreat includes a walk-in closet with built-in organizers and a motion-sensor light. Additional conveniences include in-suite laundry and one underground parking space. Modern smart home upgrades elevate your lifestyle, including a smart thermostat, Commax keyless entry, and an integrated alarm system. Residents enjoy access to an impressive collection of wellness-inspired amenities: a fitness centre, yoga and meditation studios, infrared sauna, co-working lounges, games rooms, outdoor BBQs, pet wash, EV charging stations, and 24-hour concierge service. Perfectly located at Dundas and Trafalgar, this home offers quick access to shopping, dining, trails, transit, and highways providing a serene retreat with unmatched connectivity. Ideal for professionals, couples, or anyone seeking a vibrant Oakville lifestyle, this is contemporary living at its finest. (id:24801)
Property Details
| MLS® Number | W12452062 |
| Property Type | Single Family |
| Community Name | 1010 - JM Joshua Meadows |
| Community Features | Pet Restrictions |
| Features | Balcony |
| Parking Space Total | 1 |
Building
| Bathroom Total | 1 |
| Bedrooms Above Ground | 1 |
| Bedrooms Total | 1 |
| Amenities | Security/concierge, Exercise Centre, Recreation Centre, Visitor Parking, Party Room |
| Appliances | Oven - Built-in, Dryer, Hood Fan, Microwave, Range, Stove, Washer, Refrigerator |
| Cooling Type | Central Air Conditioning |
| Exterior Finish | Concrete |
| Fireplace Present | Yes |
| Flooring Type | Laminate |
| Heating Fuel | Natural Gas |
| Heating Type | Forced Air |
| Size Interior | 500 - 599 Ft2 |
| Type | Apartment |
Parking
| Underground | |
| Garage |
Land
| Acreage | No |
Rooms
| Level | Type | Length | Width | Dimensions |
|---|---|---|---|---|
| Main Level | Living Room | 5.79 m | 3.28 m | 5.79 m x 3.28 m |
| Main Level | Dining Room | 5.79 m | 3.28 m | 5.79 m x 3.28 m |
| Main Level | Kitchen | 5.79 m | 3.28 m | 5.79 m x 3.28 m |
| Main Level | Primary Bedroom | 3.17 m | 2.76 m | 3.17 m x 2.76 m |
Contact Us
Contact us for more information
Kevin Liu
Salesperson
245 West Beaver Creek Rd #9b
Richmond Hill, Ontario L4B 1L1
(289) 317-1288
(289) 317-1289
HTTP://www.unioncapitalrealty.com



