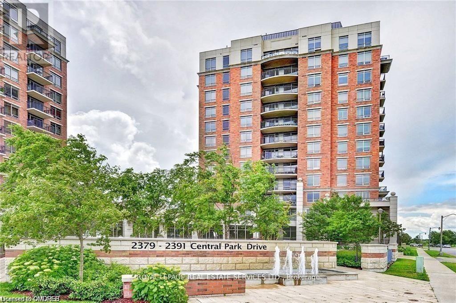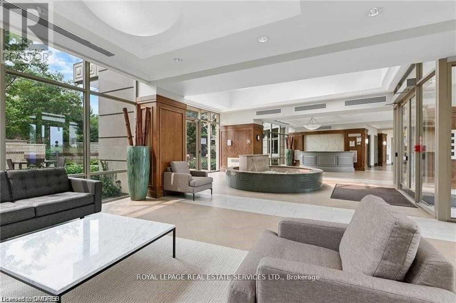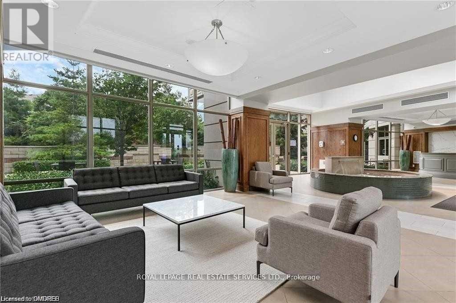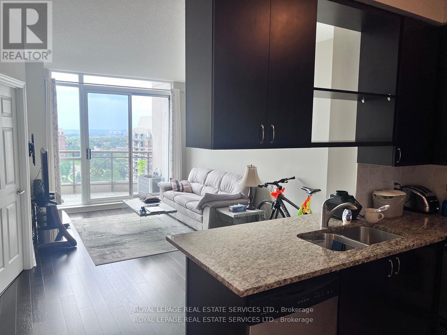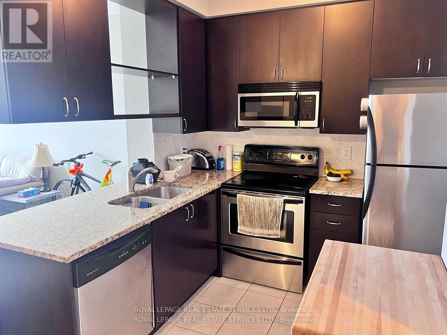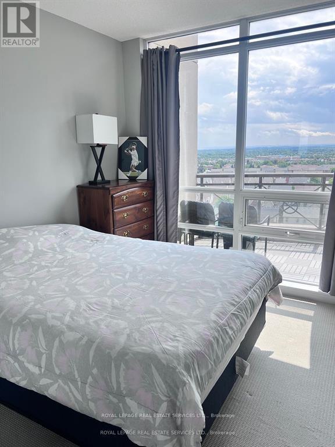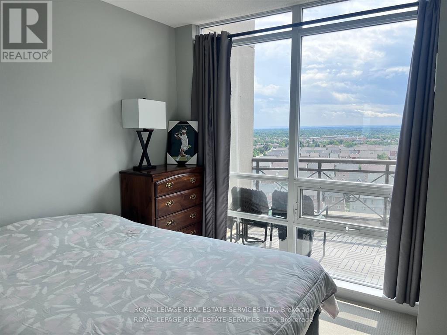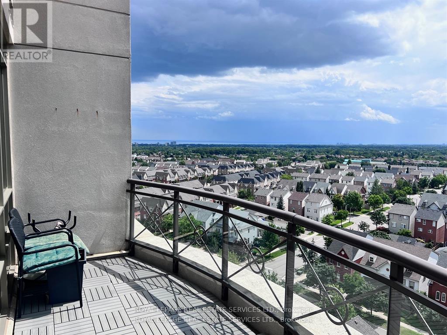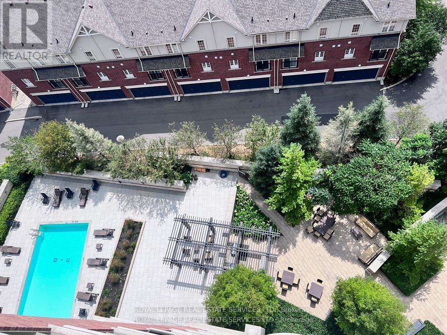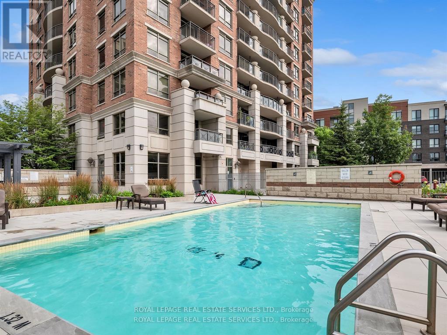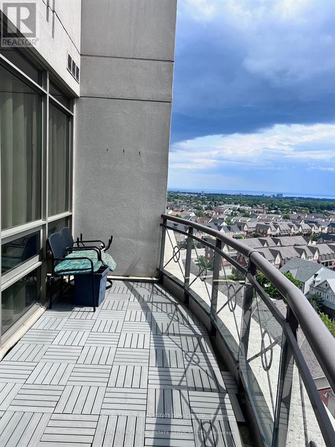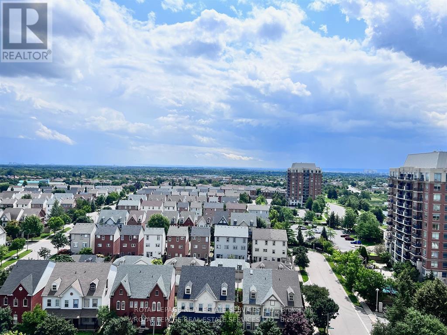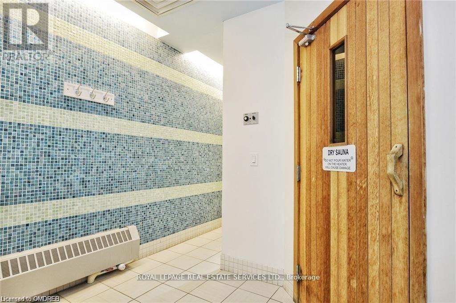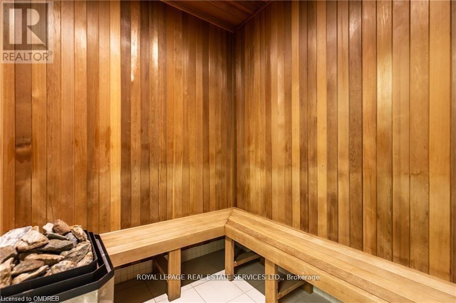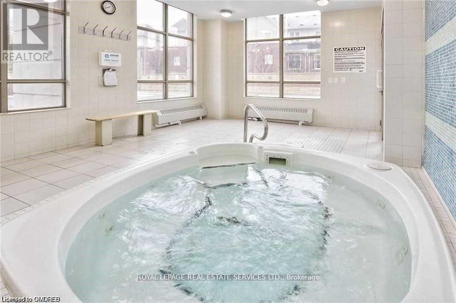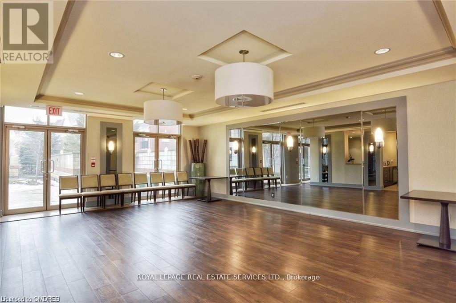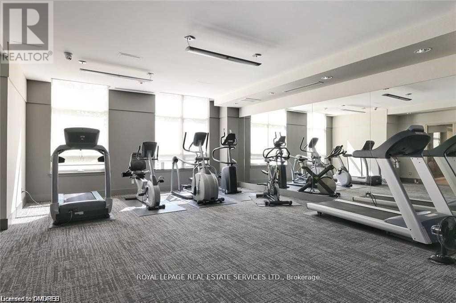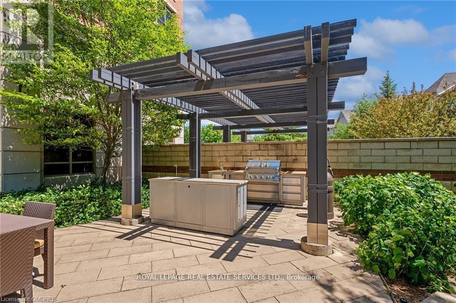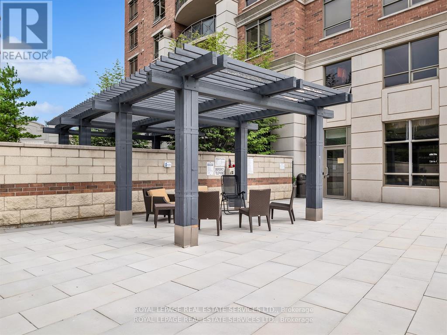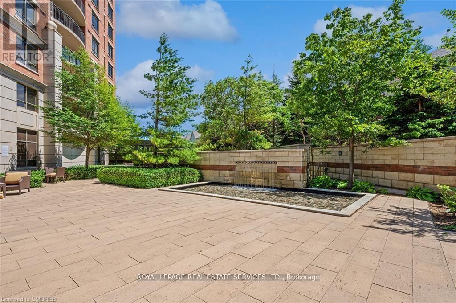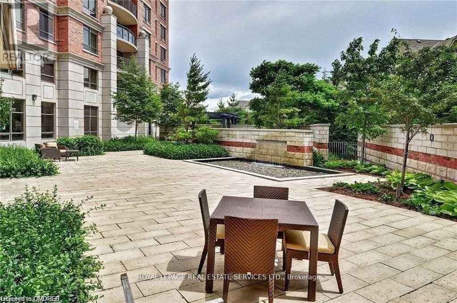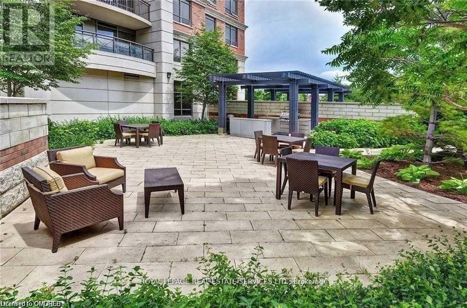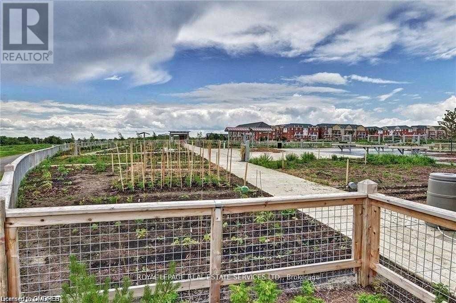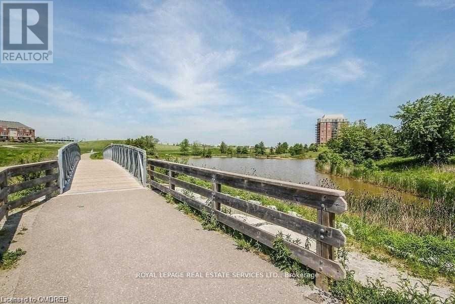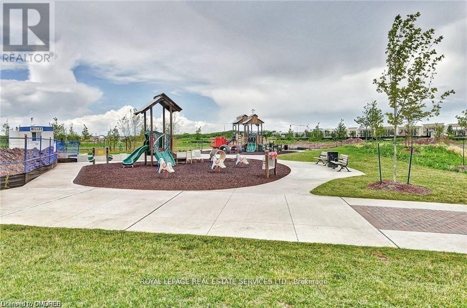1204 - 2391 Central Park Drive Oakville, Ontario L6H 0E4
$2,450 MonthlyMaintenance,
$1 Monthly
Maintenance,
$1 MonthlyWelcome to the The Courtyards, a luxury condo building in sought after North Oakville. Rarely offered updated Penthouse one bedroom plus den (613sf) with a massive (107sf) private west facing terrace. Enjoy views of the Lake, City, Escarpment, and tons of afternoon sun, sunsets and its perfect for having a small garden. Concrete and steel construction, low volume building means relaxing in peace and quiet. Upgrades include: 9 foot ceilings vs 8 feet on lower floors, Floor to ceiling windows, light granite counter tops with under mount sink and dark maple cabinets. Engineered hardwood flooring in Den and Living Area, Upgraded Berber carpet in the Primary bedroom. Den offers you a bonus room for dining, office, or even guest area. Unit includes 1 premium underground parking spot steps to elevator lobby. Building amenities include: Gym, Hot tub, Saunas, Out door pool, Media room, Out door kitchen w/ BBQ, Courtyard, Party room, Security and Guest Suite. Walking distance to all parks and area shopping centers (LCBO, Super Centre, Wal-mart, The Keg and more) Located in Oakville's uptown core you are mins from all major highways ( 401, 403, 5, 407, QEW) (id:24801)
Property Details
| MLS® Number | W12452087 |
| Property Type | Single Family |
| Community Name | 1015 - RO River Oaks |
| Amenities Near By | Hospital |
| Community Features | Pet Restrictions |
| Features | Balcony |
| Parking Space Total | 1 |
| Pool Type | Outdoor Pool |
| View Type | City View, Lake View |
Building
| Bathroom Total | 1 |
| Bedrooms Above Ground | 1 |
| Bedrooms Total | 1 |
| Amenities | Security/concierge, Exercise Centre, Party Room, Visitor Parking, Separate Heating Controls |
| Appliances | Dishwasher, Dryer, Stove, Washer, Refrigerator |
| Cooling Type | Central Air Conditioning |
| Exterior Finish | Brick |
| Fire Protection | Alarm System, Smoke Detectors, Security System |
| Foundation Type | Poured Concrete |
| Heating Fuel | Electric |
| Heating Type | Forced Air |
| Size Interior | 600 - 699 Ft2 |
| Type | Apartment |
Parking
| Underground | |
| Garage | |
| Inside Entry |
Land
| Acreage | No |
| Land Amenities | Hospital |
Rooms
| Level | Type | Length | Width | Dimensions |
|---|---|---|---|---|
| Main Level | Great Room | 5.36 m | 3.07 m | 5.36 m x 3.07 m |
| Main Level | Kitchen | 2.08 m | 2.18 m | 2.08 m x 2.18 m |
| Main Level | Den | 2.24 m | 2.46 m | 2.24 m x 2.46 m |
| Main Level | Primary Bedroom | 3.66 m | 2.77 m | 3.66 m x 2.77 m |
Contact Us
Contact us for more information
Carissa Turnbull
Broker
231 Oak Park #400b
Oakville, Ontario L6H 7S8
(905) 257-3633
(905) 257-3550
231oakpark.royallepage.ca/
Chris Ahearn
Salesperson
ccrealestategroup.ca/
231 Oak Park Blvd - Unit 400
Oakville, Ontario L6H 7S8
(905) 257-3633
(905) 257-3550
www.royallepageoakpark.ca/


