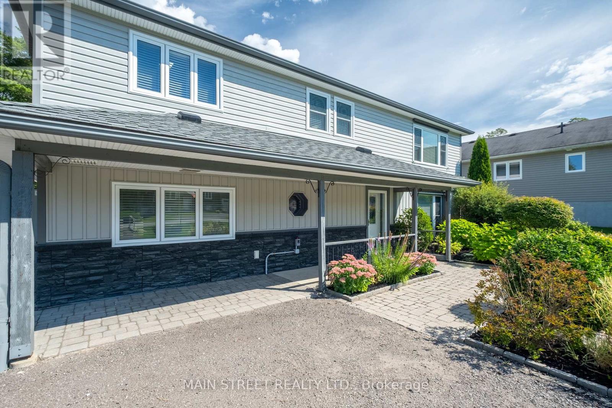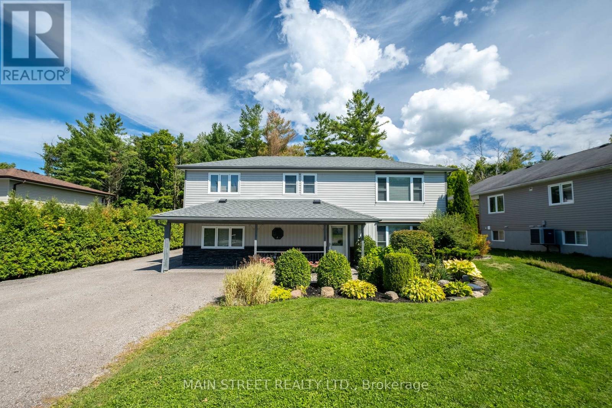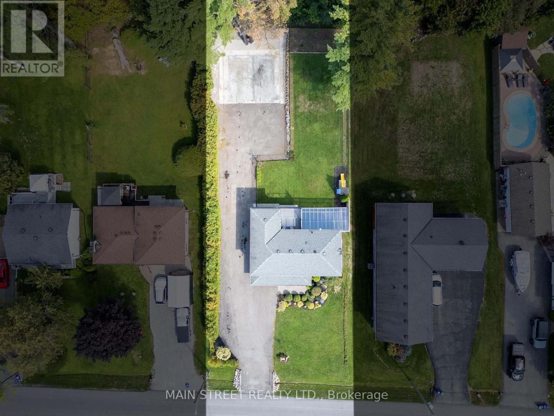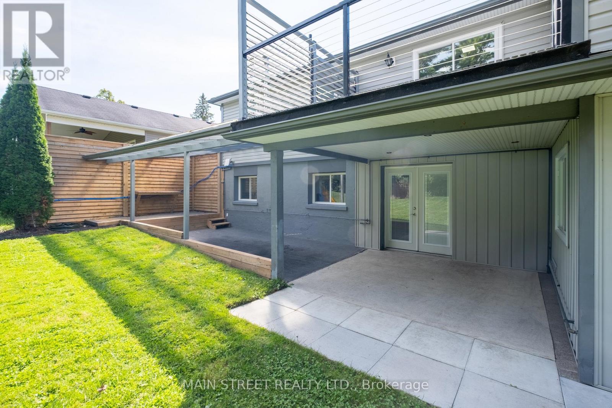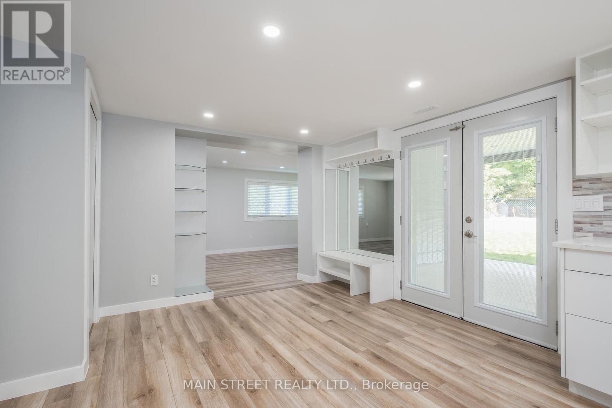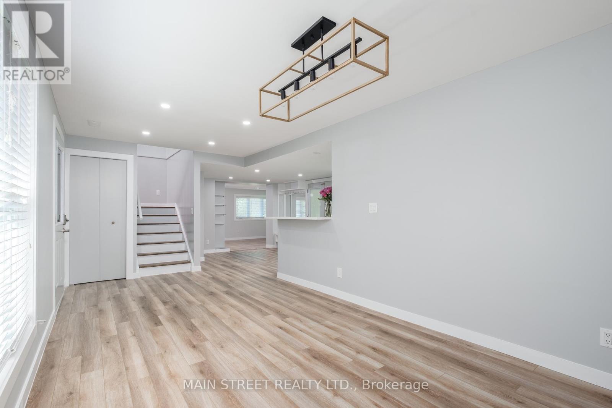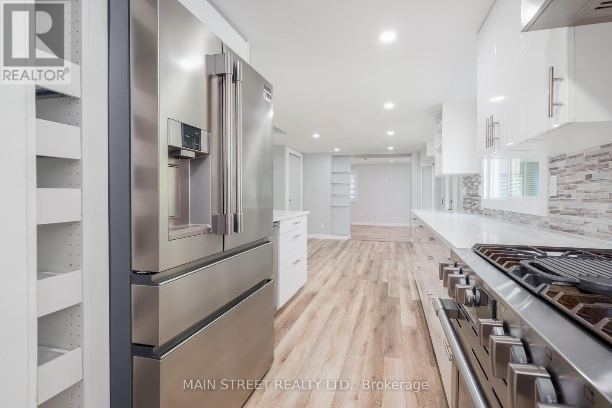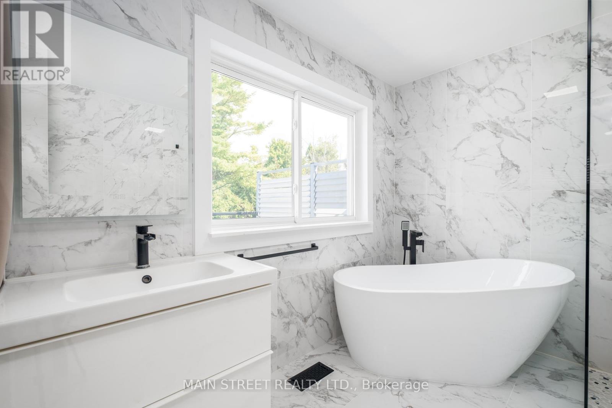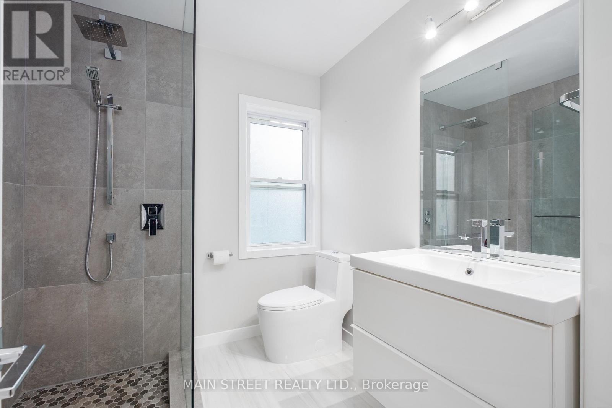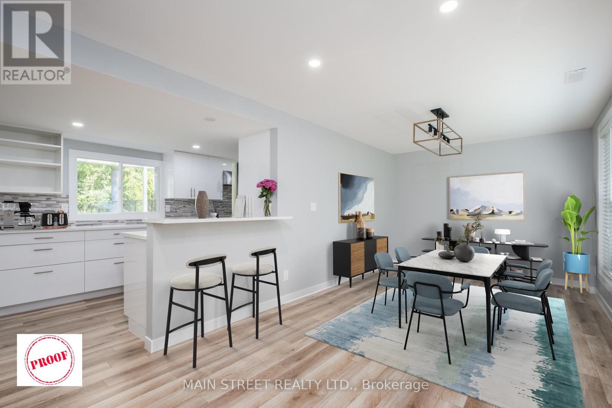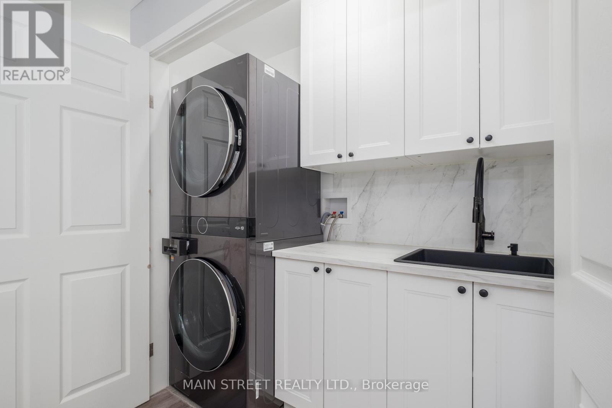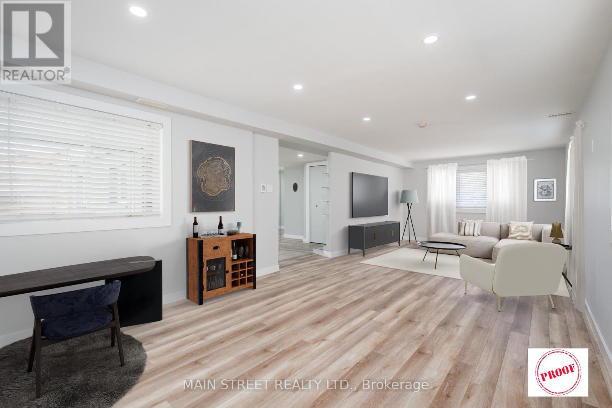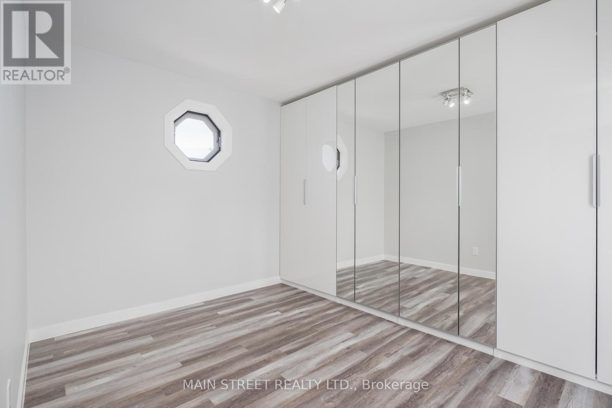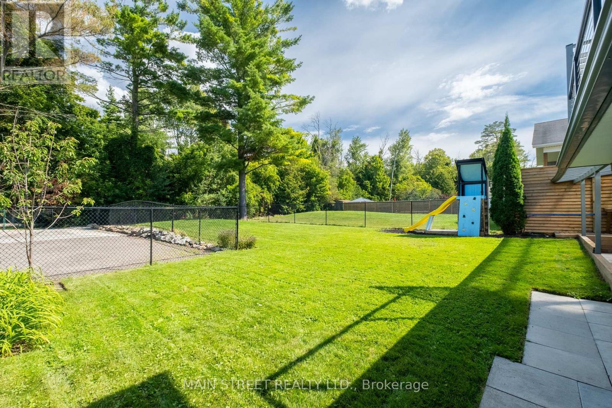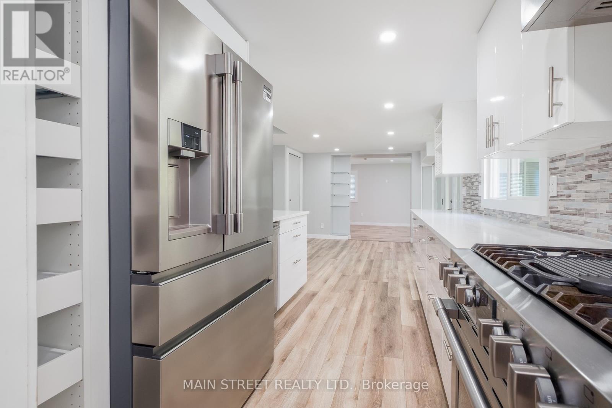23 Sunnidale Boulevard E Georgina, Ontario L0E 1L0
$919,000
This stunning property blends modern comfort and luxury with everyday convenience. Newly renovated and light-filled, the three-plus-bedroom home features two spa-like bathrooms and thoughtful details throughout, including a versatile den or home office, heated floors, an impressive dressing room, and a sundeck off the owner's suite. A 30x30 poured/permitted garage pad is ready for your future plans! Enjoy the fully fenced yard with tranquil views of nature, just minutes to the 404 and a short walk to the beaches of Lake Simcoe. This home is a must-see; book a showing today! (id:24801)
Property Details
| MLS® Number | N12452315 |
| Property Type | Single Family |
| Community Name | Sutton & Jackson's Point |
| Amenities Near By | Beach, Golf Nearby, Park, Schools |
| Equipment Type | Water Heater |
| Features | Carpet Free |
| Parking Space Total | 10 |
| Rental Equipment Type | Water Heater |
Building
| Bathroom Total | 2 |
| Bedrooms Above Ground | 3 |
| Bedrooms Total | 3 |
| Age | 51 To 99 Years |
| Appliances | Water Heater, Dishwasher, Dryer, Stove, Washer, Refrigerator |
| Construction Style Attachment | Detached |
| Cooling Type | Central Air Conditioning |
| Exterior Finish | Vinyl Siding |
| Flooring Type | Bamboo, Carpeted, Laminate |
| Foundation Type | Concrete, Poured Concrete |
| Heating Fuel | Natural Gas |
| Heating Type | Forced Air |
| Stories Total | 2 |
| Size Interior | 1,500 - 2,000 Ft2 |
| Type | House |
| Utility Water | Municipal Water |
Parking
| Garage |
Land
| Acreage | No |
| Fence Type | Fenced Yard |
| Land Amenities | Beach, Golf Nearby, Park, Schools |
| Sewer | Septic System |
| Size Depth | 176 Ft ,4 In |
| Size Frontage | 75 Ft |
| Size Irregular | 75 X 176.4 Ft ; 75x176x74x179 Slightly Irregular |
| Size Total Text | 75 X 176.4 Ft ; 75x176x74x179 Slightly Irregular|under 1/2 Acre |
| Zoning Description | R1 |
Rooms
| Level | Type | Length | Width | Dimensions |
|---|---|---|---|---|
| Second Level | Primary Bedroom | 3.4 m | 3.3 m | 3.4 m x 3.3 m |
| Second Level | Bedroom 2 | 4 m | 2.3 m | 4 m x 2.3 m |
| Second Level | Bedroom 3 | 3.5 m | 3.5 m | 3.5 m x 3.5 m |
| Second Level | Den | 3.4 m | 2.3 m | 3.4 m x 2.3 m |
| Main Level | Living Room | 9 m | 3.5 m | 9 m x 3.5 m |
| Main Level | Dining Room | 4.4 m | 2.9 m | 4.4 m x 2.9 m |
| Main Level | Kitchen | 2.4 m | 5.7 m | 2.4 m x 5.7 m |
| Main Level | Eating Area | 3.5 m | 2.9 m | 3.5 m x 2.9 m |
Utilities
| Electricity | Installed |
Contact Us
Contact us for more information
Leeann Burden
Salesperson
21 Metro Rd
Keswick, Ontario L4P 1V7
(905) 476-0111
(905) 476-0004


