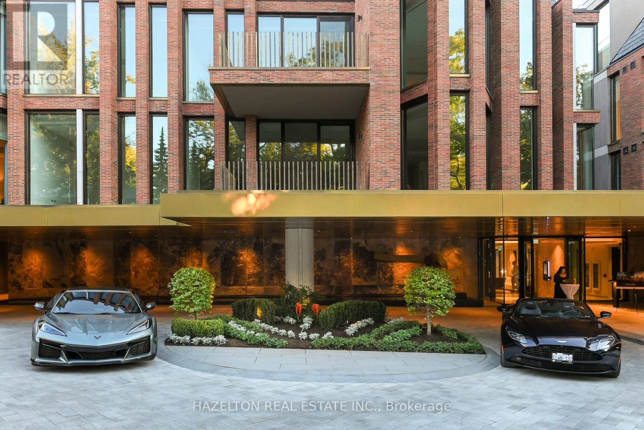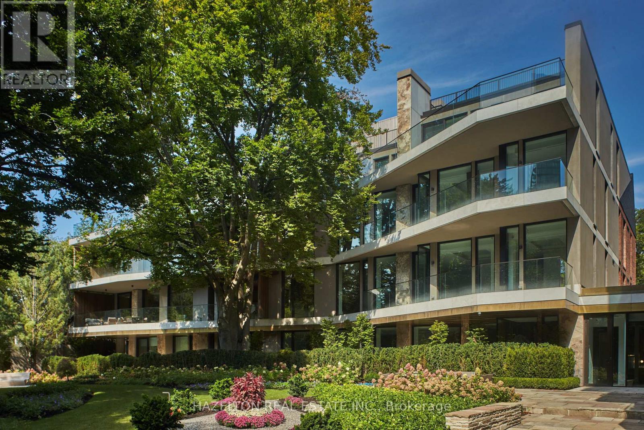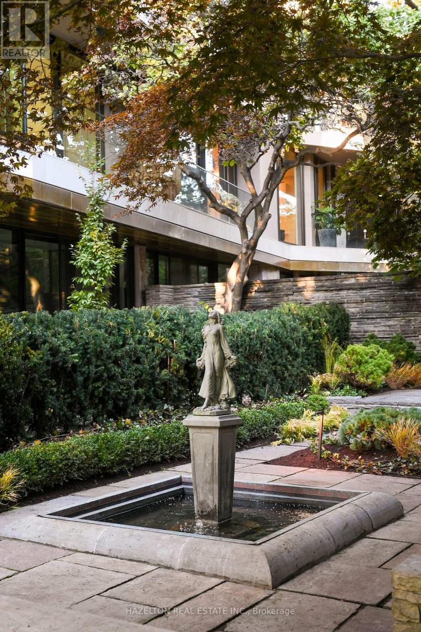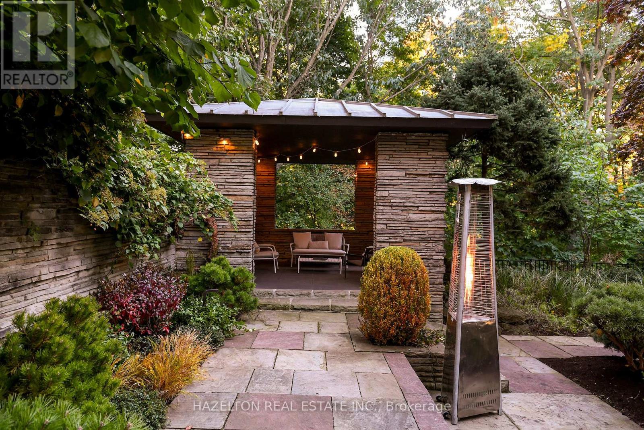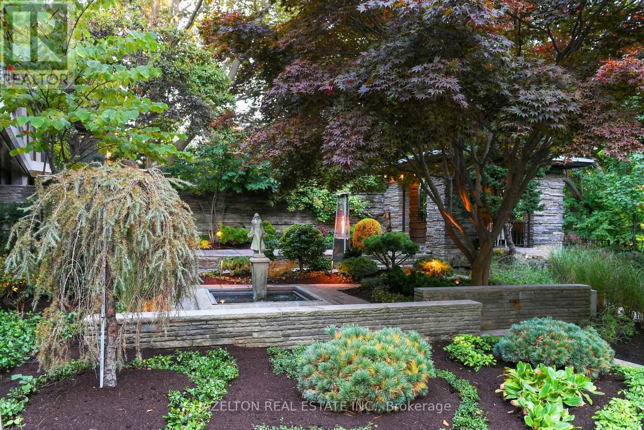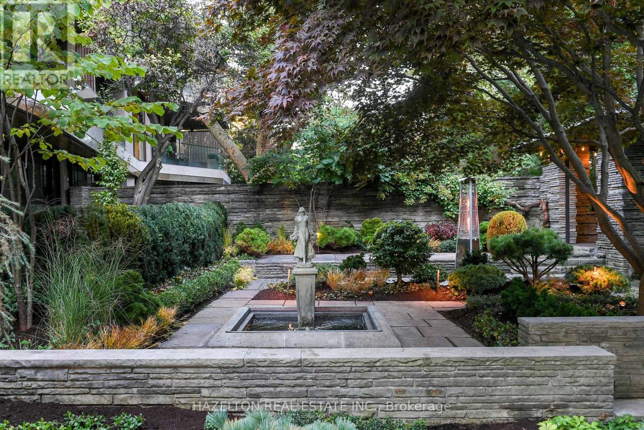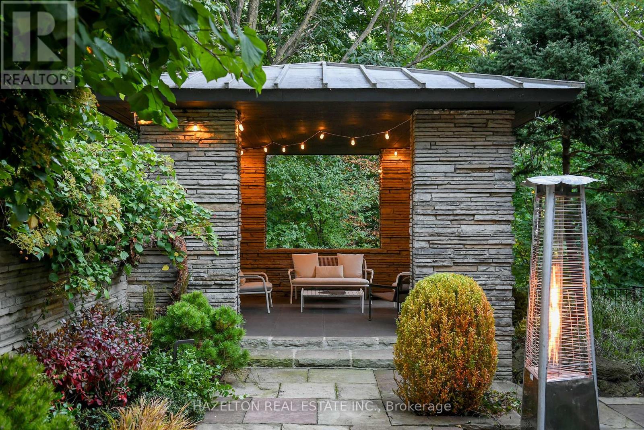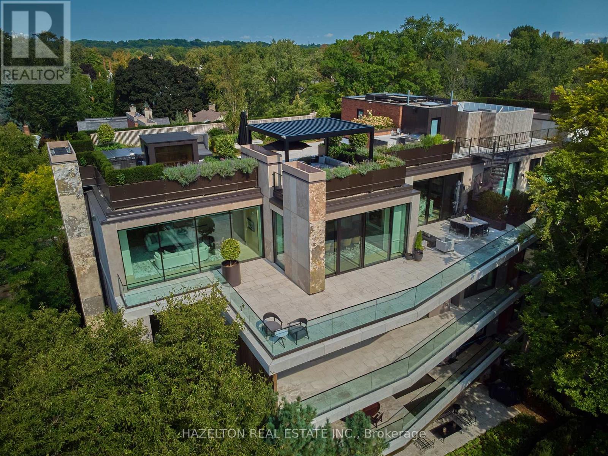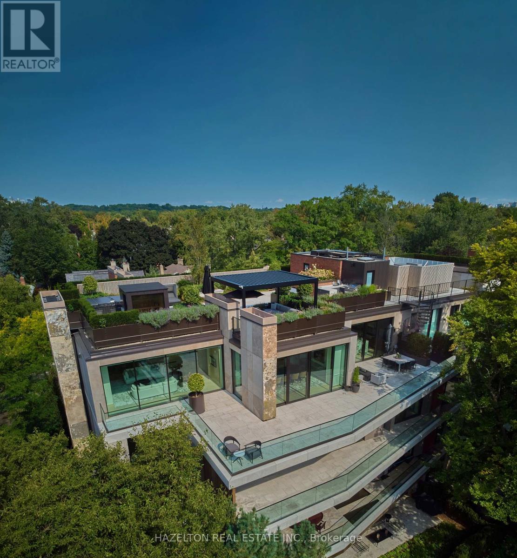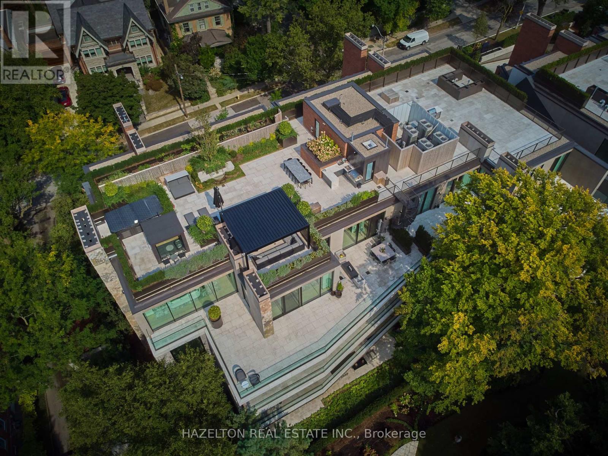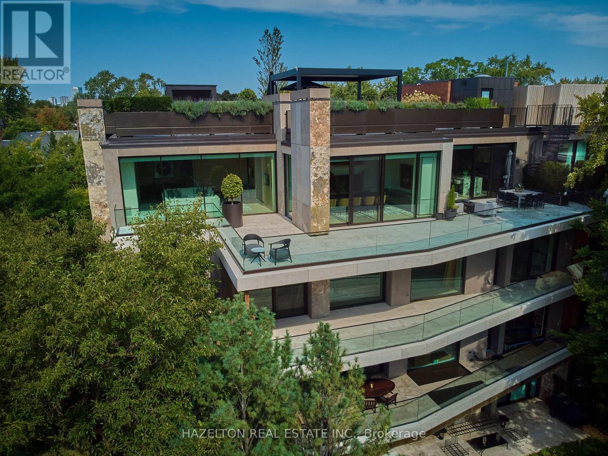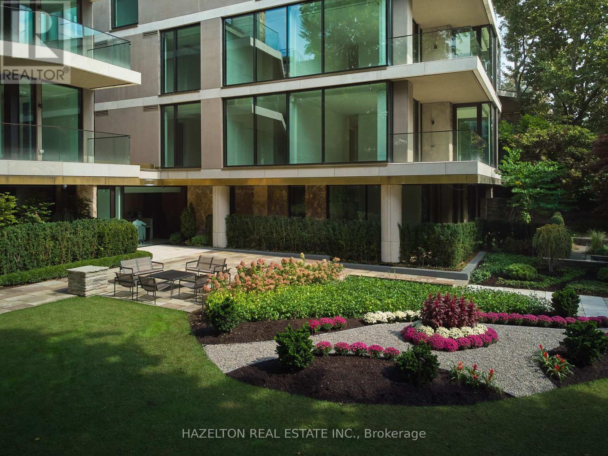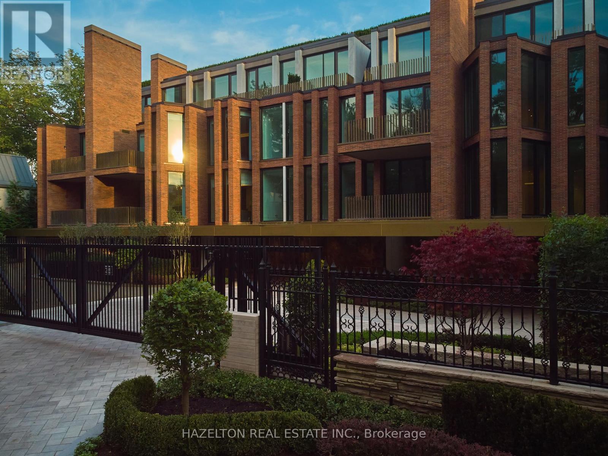Ph3 - 7 Dale Avenue Toronto, Ontario M4W 1K2
$14,000,000Maintenance, Common Area Maintenance, Parking, Insurance
$5,718.60 Monthly
Maintenance, Common Area Maintenance, Parking, Insurance
$5,718.60 MonthlyRosedale life doesn't get any better ...spectacular is simply an understatement. Over 4200 of grand living space atop the finest building in the city. Overlooking the magnificent private gardens and the Rosedale Valley ravine, the synthesis of nature and sunshine throughout this suite is magical. An enormous expansive terrace ,with south and west views including the city skyline provides extraordinary outdoor living seamlessly integrated into the living space through multiple access points and floor to ceiling windows throughout. The entertaining space is designed on a grand ,yet warm scale, a separate media rom for endless movies, and an entire north wing thoughtfully places the bedrooms in a private area unto themselves with their own terraces. An elevator from the lobby or garage opens into mud room/back foyer. This is presented with the opportunity for the Purchaser to choose their colours and materials. Dada and Molteni millwork, hardwood, stone and custom wall treatment all included. (id:24801)
Property Details
| MLS® Number | C12452626 |
| Property Type | Single Family |
| Community Name | Rosedale-Moore Park |
| Community Features | Pet Restrictions |
| Features | In Suite Laundry |
| Parking Space Total | 3 |
| View Type | Valley View |
Building
| Bathroom Total | 4 |
| Bedrooms Above Ground | 3 |
| Bedrooms Below Ground | 1 |
| Bedrooms Total | 4 |
| Age | New Building |
| Amenities | Fireplace(s) |
| Cooling Type | Central Air Conditioning |
| Exterior Finish | Brick |
| Fireplace Present | Yes |
| Half Bath Total | 1 |
| Heating Fuel | Natural Gas |
| Heating Type | Heat Pump |
| Size Interior | 4,000 - 4,249 Ft2 |
| Type | Apartment |
Parking
| Underground | |
| Garage |
Land
| Acreage | No |
Rooms
| Level | Type | Length | Width | Dimensions |
|---|---|---|---|---|
| Other | Foyer | Measurements not available | ||
| Other | Mud Room | Measurements not available | ||
| Other | Living Room | Measurements not available | ||
| Other | Dining Room | Measurements not available | ||
| Other | Kitchen | Measurements not available | ||
| Other | Eating Area | Measurements not available | ||
| Other | Family Room | Measurements not available | ||
| Other | Primary Bedroom | Measurements not available | ||
| Other | Bedroom 2 | Measurements not available | ||
| Other | Bedroom 3 | Measurements not available | ||
| Other | Laundry Room | Measurements not available |
Contact Us
Contact us for more information
Janice Fox
Broker of Record
www.hazeltonre.com/
158 Davenport Rd 2nd Flr
Toronto, Ontario M5R 1J2
(416) 924-3779
(647) 351-4370


