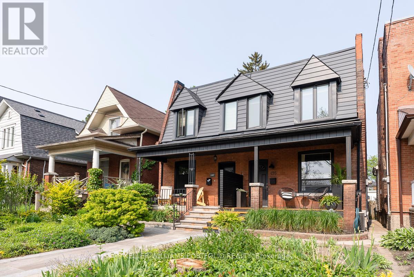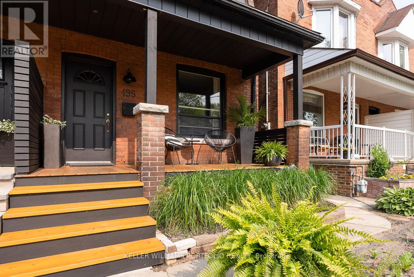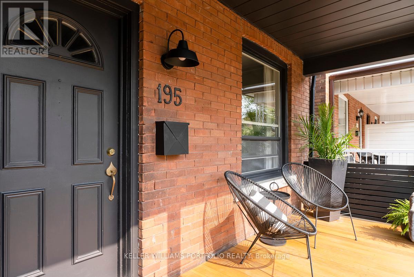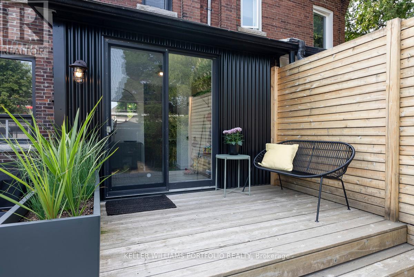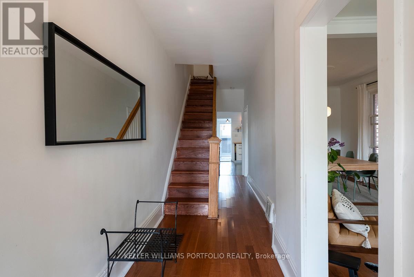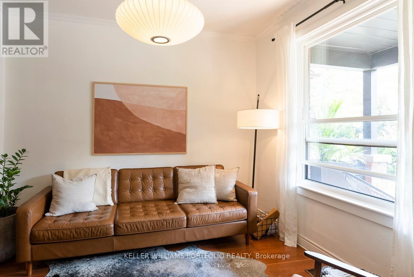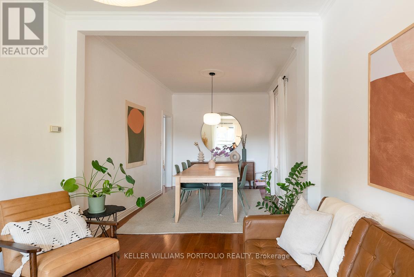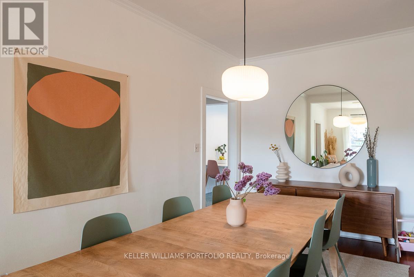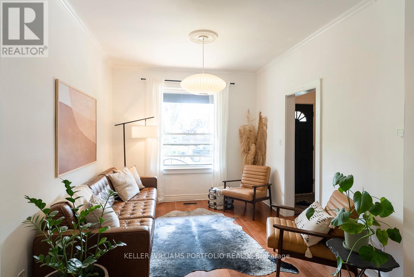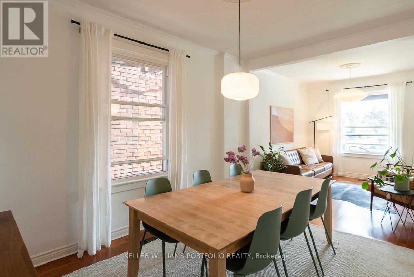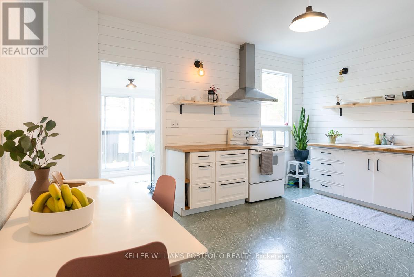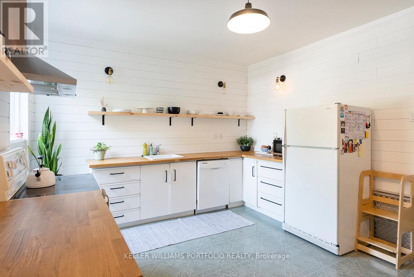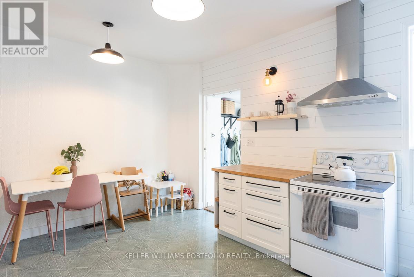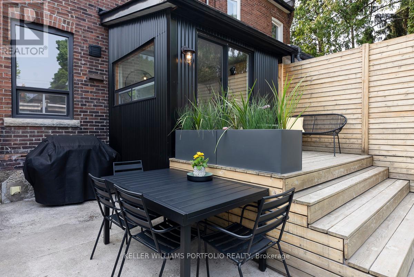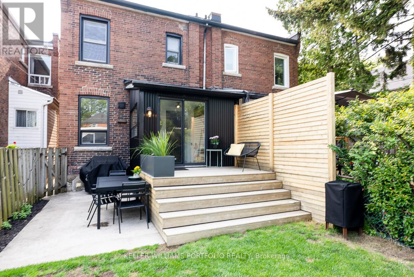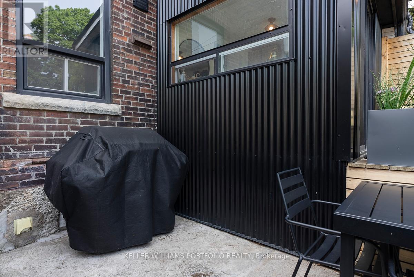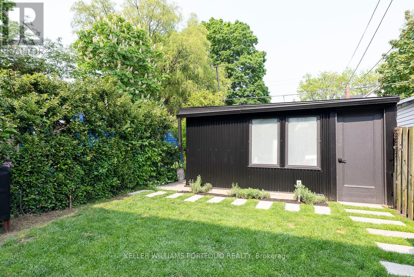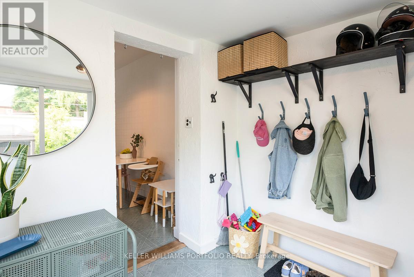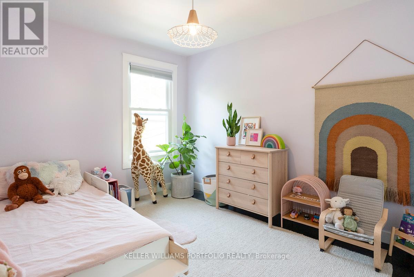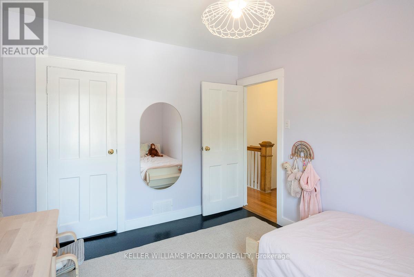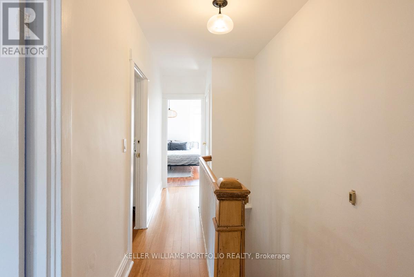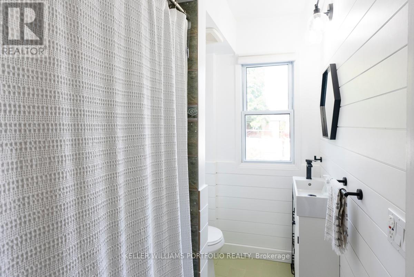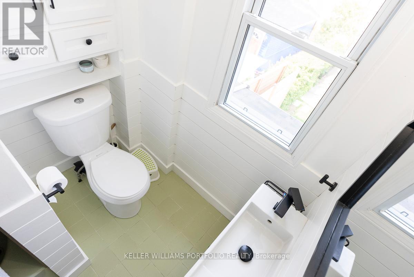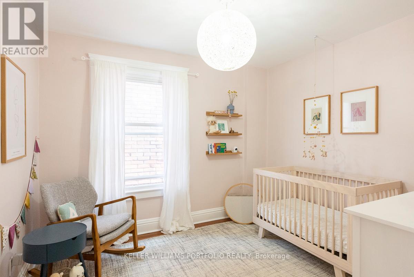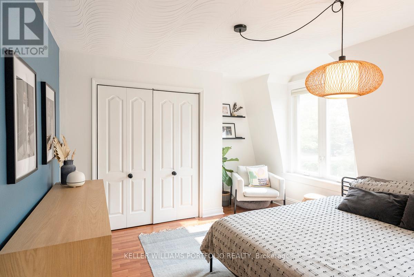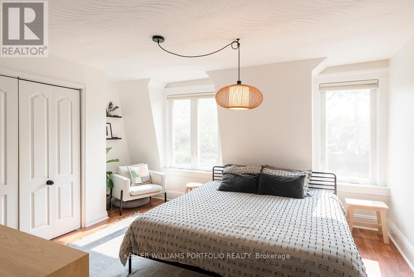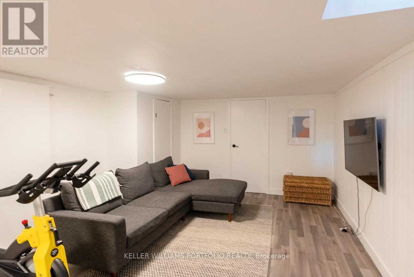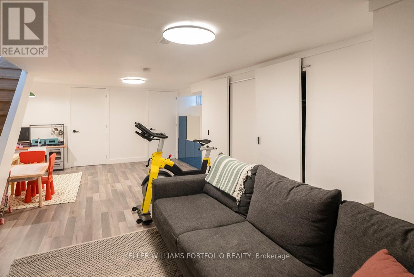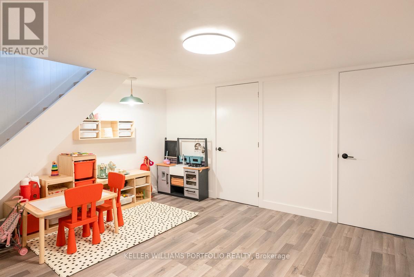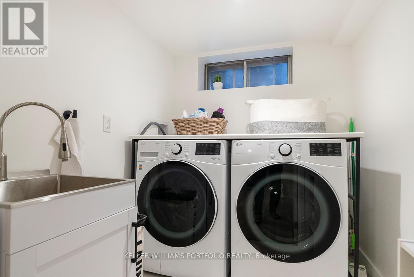195 Gilmour Avenue Toronto, Ontario M6P 3B2
$4,790 Monthly
Not Your Average Rental - Updated, Well-Maintained & Move-In Ready! Pride of ownership is evident in this exceptionally well-cared-for home. A recently completed front deck offers a warm and welcoming space to relax, enjoy your morning coffee, or connect with neighbours. The private backyard has been thoughtfully updated to create a low-maintenance outdoor oasis - perfect for entertaining or quiet retreats. Inside, enjoy clutter-free living with ample storage under the deck, in the basement, and throughout the home. The renovated basement provides a flexible space ideal for a home office, playroom, or gym. Additional highlights include a stylish updated bathroom and a modern, well-appointed laundry room that adds everyday convenience. A unique rental opportunity that blends comfort, functionality, and pride of ownership. (id:24801)
Property Details
| MLS® Number | W12452796 |
| Property Type | Single Family |
| Community Name | Junction Area |
| Features | Lane |
| Parking Space Total | 1 |
| Structure | Shed |
Building
| Bathroom Total | 2 |
| Bedrooms Above Ground | 3 |
| Bedrooms Total | 3 |
| Basement Development | Finished |
| Basement Type | Full (finished) |
| Construction Style Attachment | Semi-detached |
| Cooling Type | Central Air Conditioning |
| Exterior Finish | Brick |
| Flooring Type | Hardwood, Tile, Laminate |
| Foundation Type | Unknown |
| Heating Fuel | Natural Gas |
| Heating Type | Forced Air |
| Stories Total | 2 |
| Size Interior | 1,100 - 1,500 Ft2 |
| Type | House |
| Utility Water | Municipal Water |
Parking
| Detached Garage | |
| Garage |
Land
| Acreage | No |
| Sewer | Sanitary Sewer |
| Size Depth | 120 Ft |
| Size Frontage | 17 Ft ,9 In |
| Size Irregular | 17.8 X 120 Ft |
| Size Total Text | 17.8 X 120 Ft |
Rooms
| Level | Type | Length | Width | Dimensions |
|---|---|---|---|---|
| Second Level | Primary Bedroom | 4.82 m | 3.58 m | 4.82 m x 3.58 m |
| Second Level | Bedroom | 3.19 m | 3.01 m | 3.19 m x 3.01 m |
| Second Level | Bedroom | 3.77 m | 3.01 m | 3.77 m x 3.01 m |
| Basement | Recreational, Games Room | 8.07 m | 4.54 m | 8.07 m x 4.54 m |
| Basement | Laundry Room | 1.93 m | 1.42 m | 1.93 m x 1.42 m |
| Basement | Bathroom | 1.93 m | 2 m | 1.93 m x 2 m |
| Ground Level | Living Room | 7.67 m | 3.13 m | 7.67 m x 3.13 m |
| Ground Level | Dining Room | 7.67 m | 2.95 m | 7.67 m x 2.95 m |
| Ground Level | Kitchen | 4.84 m | 3.78 m | 4.84 m x 3.78 m |
| Ground Level | Sunroom | 2.63 m | 2.68 m | 2.63 m x 2.68 m |
https://www.realtor.ca/real-estate/28968572/195-gilmour-avenue-toronto-junction-area-junction-area
Contact Us
Contact us for more information
Trish Mutch
Broker
www.mutchpropertygroup.com/
www.facebook.com/MutchPropertyGroup/
twitter.com/Trishmutch
3284 Yonge Street #100
Toronto, Ontario M4N 3M7
(416) 864-3888
(416) 864-3859
HTTP://www.kwportfolio.ca


