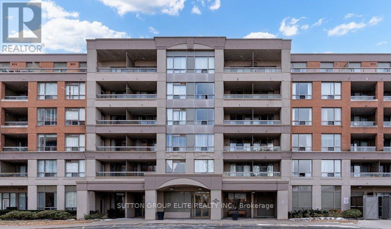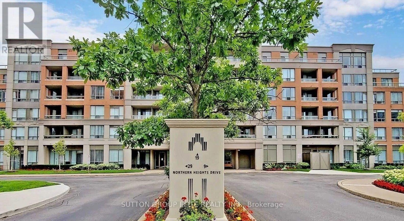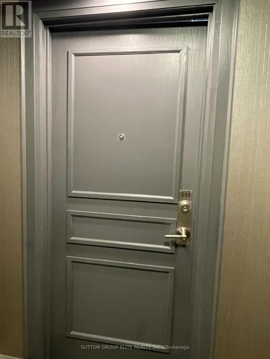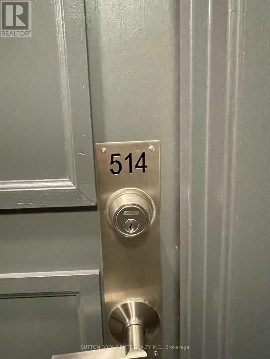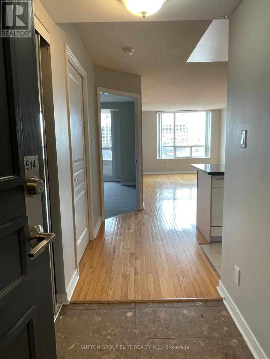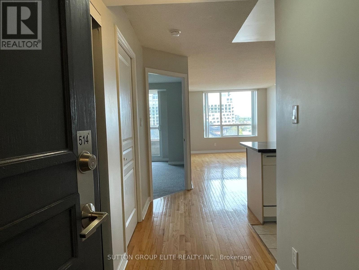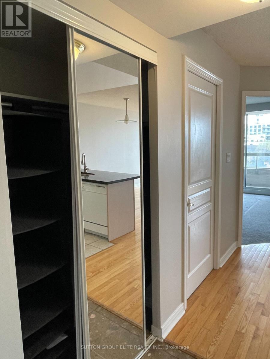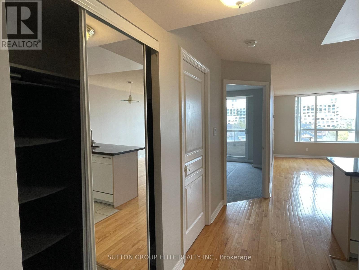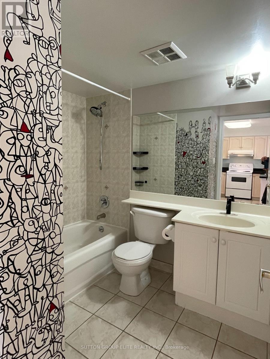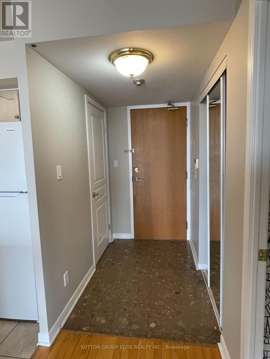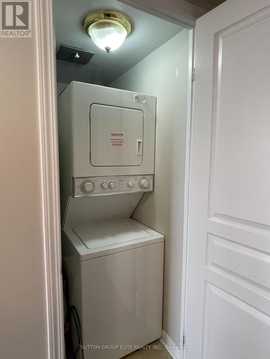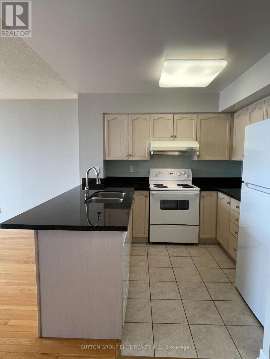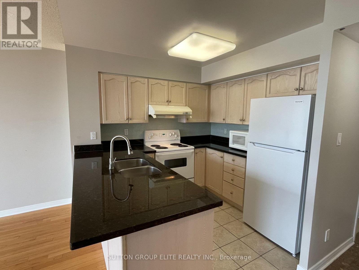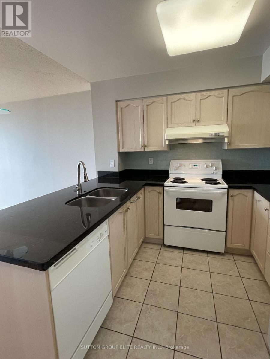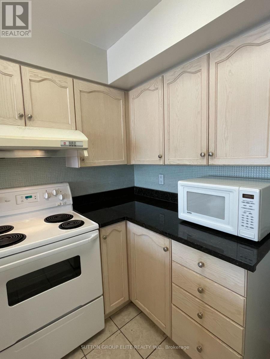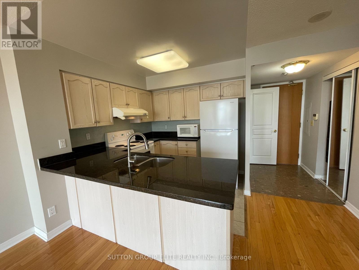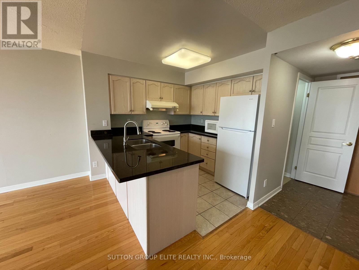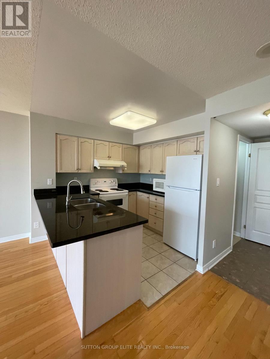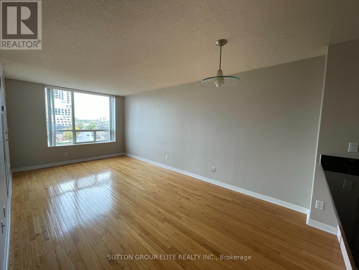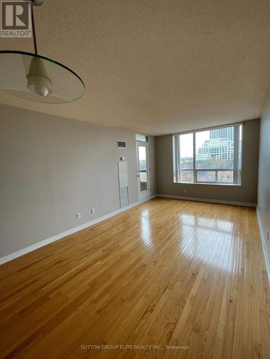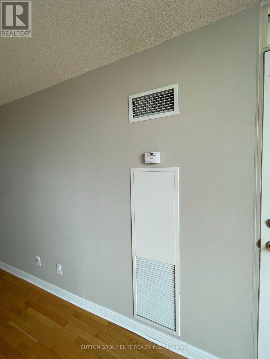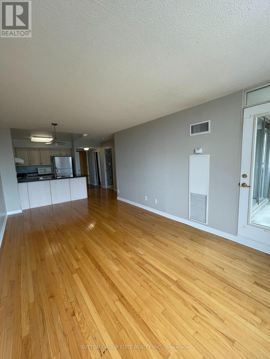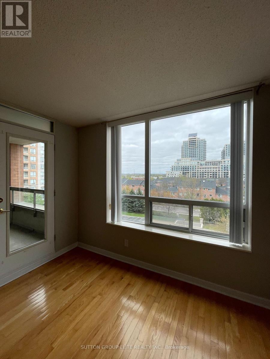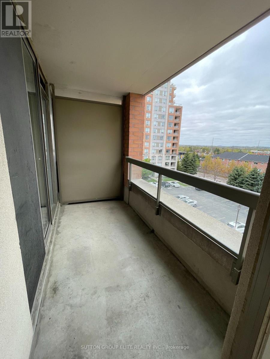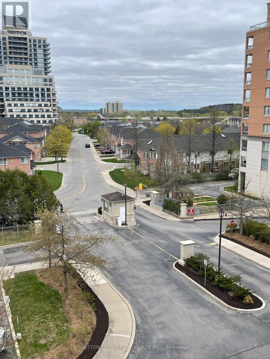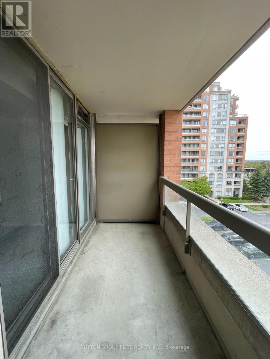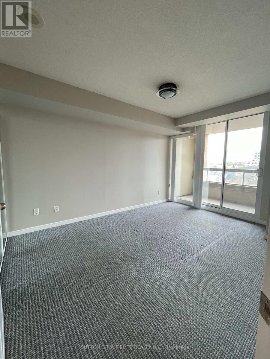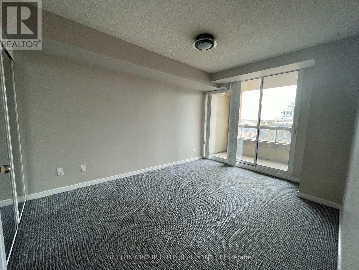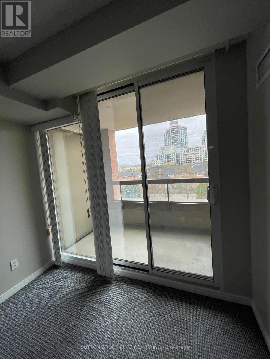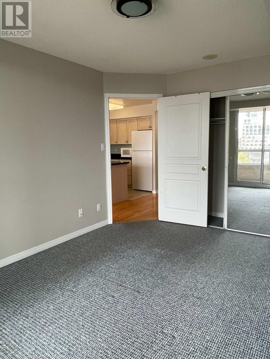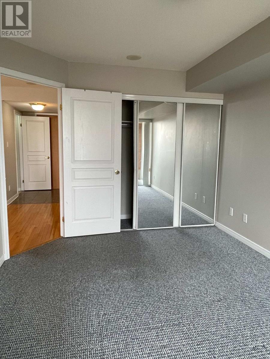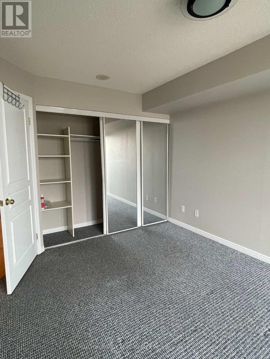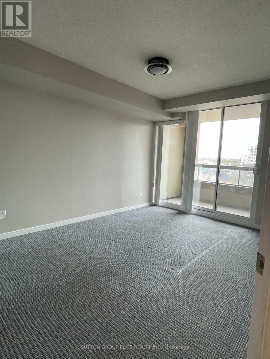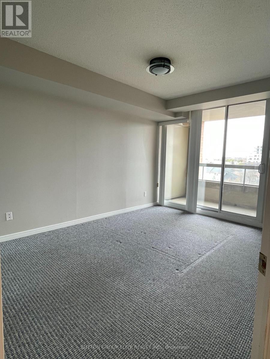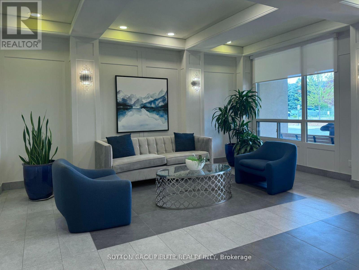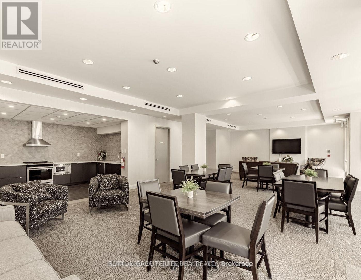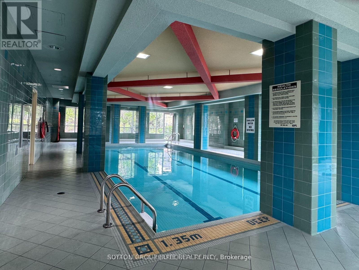514 - 19 Northern Heights Drive Richmond Hill, Ontario L4B 4M4
1 Bedroom
1 Bathroom
600 - 699 ft2
Indoor Pool
Central Air Conditioning
Coil Fan
$469,900Maintenance, Heat, Electricity, Water, Cable TV, Parking, Insurance
$773.55 Monthly
Maintenance, Heat, Electricity, Water, Cable TV, Parking, Insurance
$773.55 MonthlyAlmost 650Sqft, Oversized, Bright, 1 Bdrm Condo. Breathtaking Open View; Lower Penthouse Suite /Steps To Hillcrest Mall, Plaza ,Restaurants , Yrt/Viva,Hwy 7,407; Immaculate Move-In Condition; Glamorous Hardwood Flooring & U/G Berber Carpet & Large Closet W Organizer In Mbr; Marble Tile Foyer& Mirror Closet Dr,1 Parking & 1 Locker Very Close To Elevator; (id:24801)
Property Details
| MLS® Number | N12453049 |
| Property Type | Single Family |
| Community Name | Langstaff |
| Amenities Near By | Place Of Worship, Public Transit, Schools |
| Community Features | Pets Allowed With Restrictions |
| Features | Elevator, In Suite Laundry, Sauna |
| Parking Space Total | 1 |
| Pool Type | Indoor Pool |
Building
| Bathroom Total | 1 |
| Bedrooms Above Ground | 1 |
| Bedrooms Total | 1 |
| Amenities | Exercise Centre, Recreation Centre, Storage - Locker |
| Appliances | Dishwasher, Dryer, Stove, Washer, Refrigerator |
| Basement Type | None |
| Cooling Type | Central Air Conditioning |
| Exterior Finish | Concrete |
| Fire Protection | Alarm System, Smoke Detectors |
| Flooring Type | Hardwood, Ceramic |
| Heating Fuel | Natural Gas |
| Heating Type | Coil Fan |
| Size Interior | 600 - 699 Ft2 |
| Type | Apartment |
Parking
| Underground | |
| Garage |
Land
| Acreage | No |
| Land Amenities | Place Of Worship, Public Transit, Schools |
Rooms
| Level | Type | Length | Width | Dimensions |
|---|---|---|---|---|
| Main Level | Living Room | 6.2 m | 3.2 m | 6.2 m x 3.2 m |
| Main Level | Dining Room | 6.2 m | 3.2 m | 6.2 m x 3.2 m |
| Main Level | Kitchen | 3.96 m | 2.86 m | 3.96 m x 2.86 m |
| Main Level | Primary Bedroom | 4.9 m | 3.1 m | 4.9 m x 3.1 m |
| Main Level | Foyer | 2.4 m | 1.3 m | 2.4 m x 1.3 m |
Contact Us
Contact us for more information
Zoran Peter Spanovic
Salesperson
www.spanovic.ca/
www.facebook.com/Zorans-Real-Estate-corner-101772494584897/?modal=admin_todo_tour
Sutton Group Elite Realty Inc.
3643 Cawthra Rd.,ste. 101
Mississauga, Ontario L5A 2Y4
3643 Cawthra Rd.,ste. 101
Mississauga, Ontario L5A 2Y4
(905) 848-9800
(905) 848-9803


