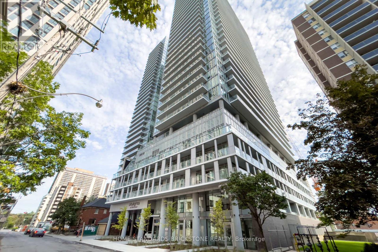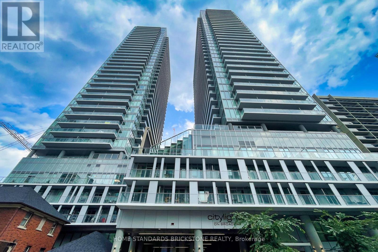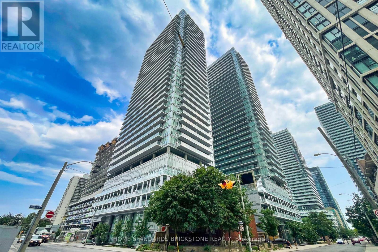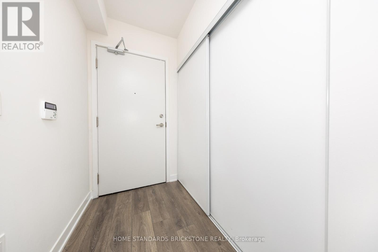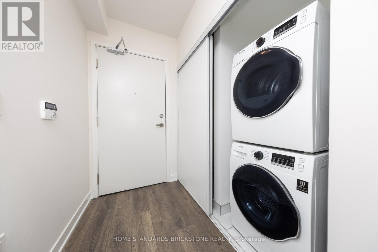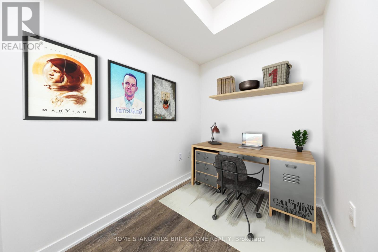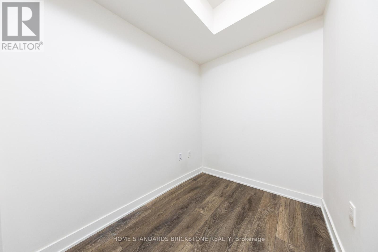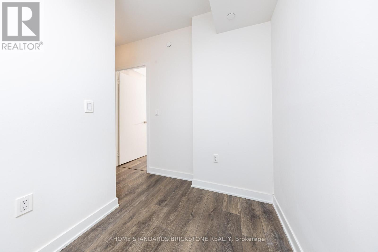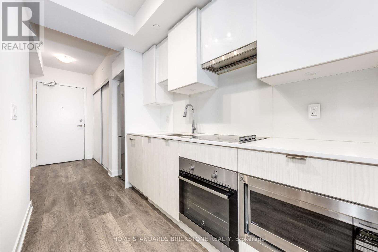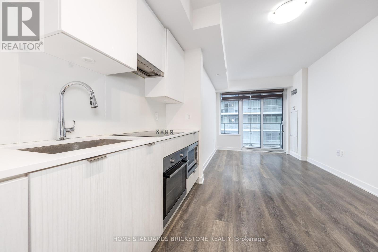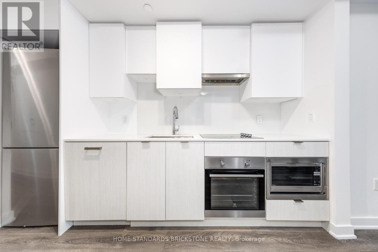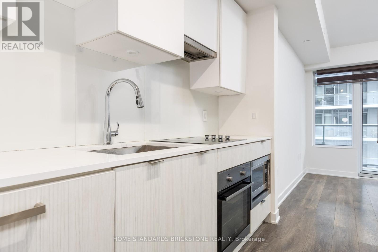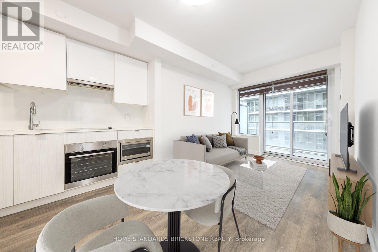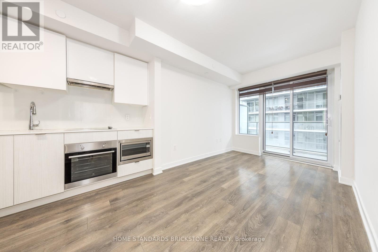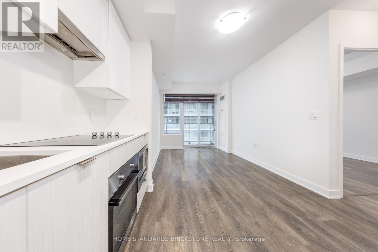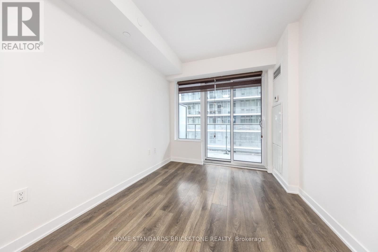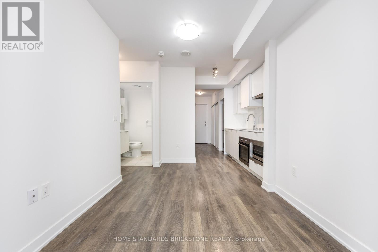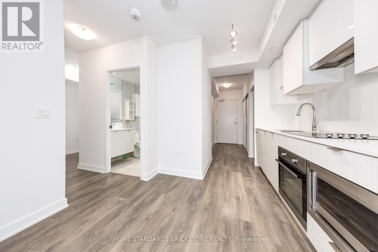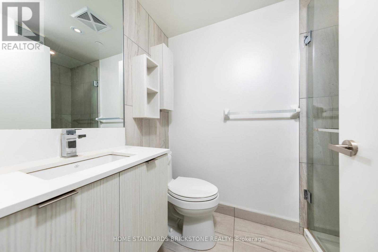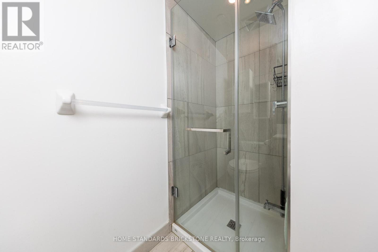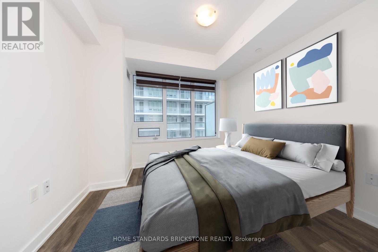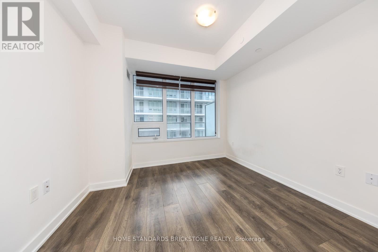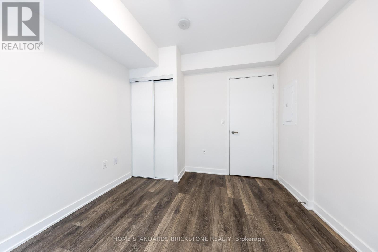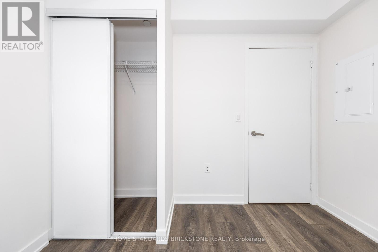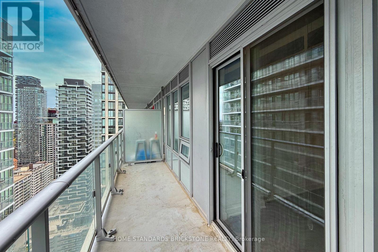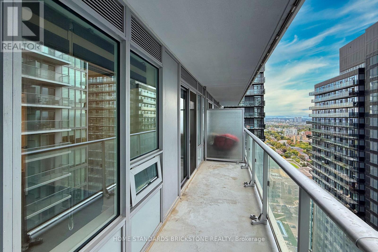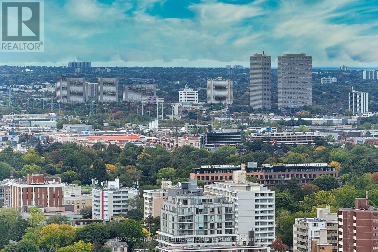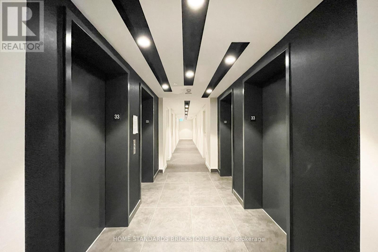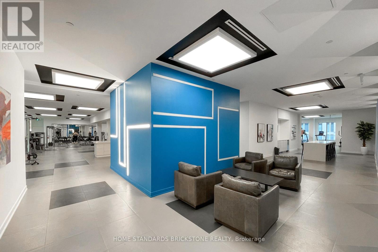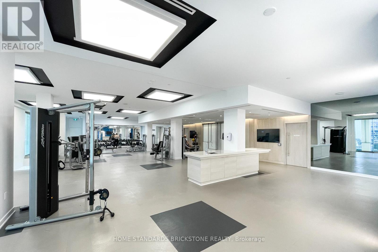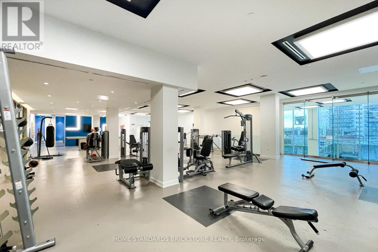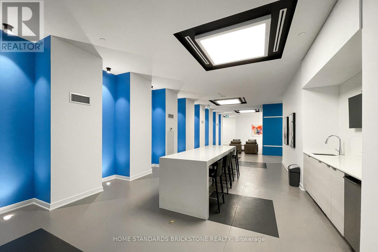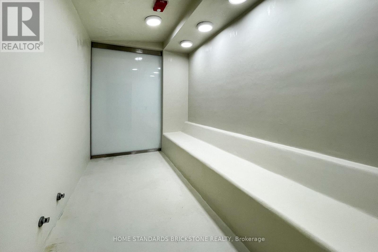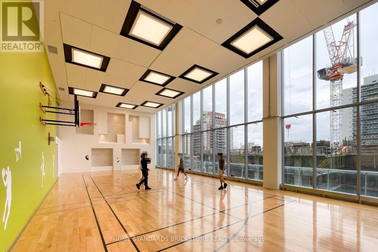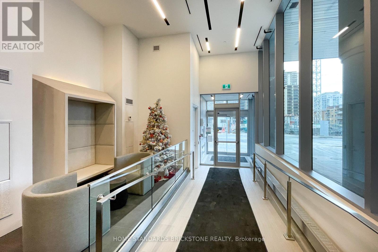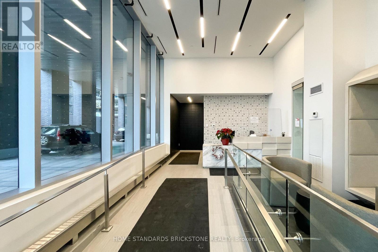3406 - 99 Broadway Avenue S Toronto, Ontario M4P 0E3
$469,900Maintenance, Heat, Water, Common Area Maintenance, Insurance
$422.77 Monthly
Maintenance, Heat, Water, Common Area Maintenance, Insurance
$422.77 MonthlyWelcome to Citylights Condos. Located at the Center of Midtown near Yonge & Eglinton. This 1 Bedroom + Den Unit offers a highly efficient layout. Unit has Laminate flooring throughout Primary Living Spaces, Smooth Ceilings , and Large Windows leading out to the Balcony. Kitchen Area is finished with Quartz Counters and is equipped with modern appliances. Building Amenities include Gym, Indoor Basketball Court , Pool , Amphitheater, Party Room, and More! Location offers many options for Transit (Subway & Future LRT), Shopping, Restaurants, and More! (id:24801)
Property Details
| MLS® Number | C12453145 |
| Property Type | Single Family |
| Neigbourhood | Don Valley West |
| Community Name | Mount Pleasant West |
| Amenities Near By | Hospital, Park, Public Transit, Schools |
| Community Features | Pets Allowed With Restrictions, Community Centre |
| Features | Balcony, Carpet Free, In Suite Laundry |
| Pool Type | Outdoor Pool |
Building
| Bathroom Total | 1 |
| Bedrooms Above Ground | 1 |
| Bedrooms Below Ground | 1 |
| Bedrooms Total | 2 |
| Amenities | Security/concierge, Exercise Centre, Party Room, Storage - Locker |
| Appliances | Range, Oven - Built-in, Blinds, Cooktop, Dishwasher, Dryer, Freezer, Microwave, Oven, Hood Fan, Washer, Refrigerator |
| Basement Type | None |
| Cooling Type | Central Air Conditioning |
| Exterior Finish | Concrete |
| Flooring Type | Laminate |
| Heating Fuel | Natural Gas |
| Heating Type | Forced Air |
| Size Interior | 500 - 599 Ft2 |
| Type | Apartment |
Parking
| Underground | |
| Garage |
Land
| Acreage | No |
| Land Amenities | Hospital, Park, Public Transit, Schools |
Rooms
| Level | Type | Length | Width | Dimensions |
|---|---|---|---|---|
| Flat | Living Room | 4.78 m | 2.57 m | 4.78 m x 2.57 m |
| Flat | Dining Room | 3.35 m | 1.17 m | 3.35 m x 1.17 m |
| Flat | Kitchen | 3.35 m | 1.17 m | 3.35 m x 1.17 m |
| Flat | Primary Bedroom | 3.3 m | 2.92 m | 3.3 m x 2.92 m |
| Flat | Den | 2.34 m | 1.7 m | 2.34 m x 1.7 m |
Contact Us
Contact us for more information
Tyler Park
Salesperson
180 Steeles Ave W #30 & 31
Thornhill, Ontario L4J 2L1
(905) 771-0885
(905) 771-0873
Sung Gyu Park
Salesperson
180 Steeles Ave W #30 & 31
Thornhill, Ontario L4J 2L1
(905) 771-0885
(905) 771-0873


