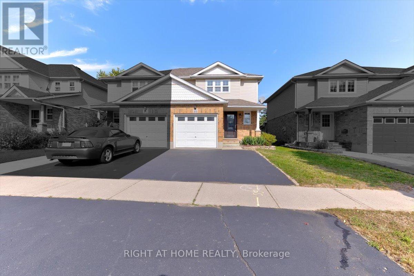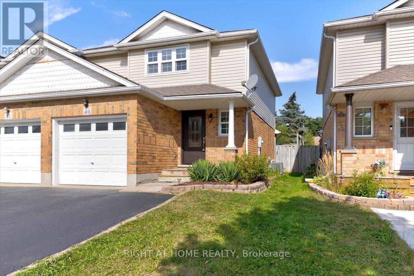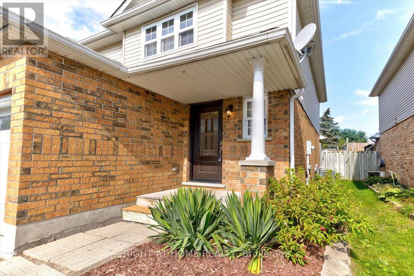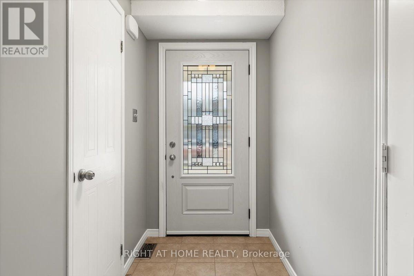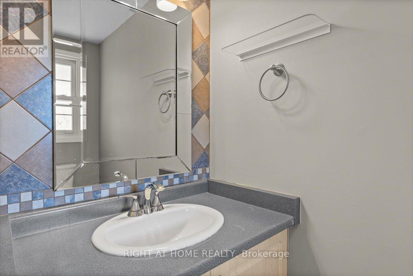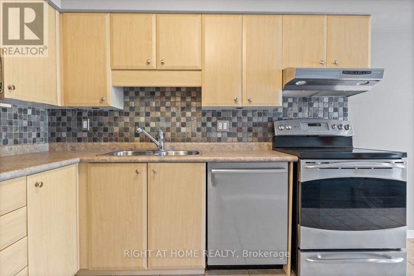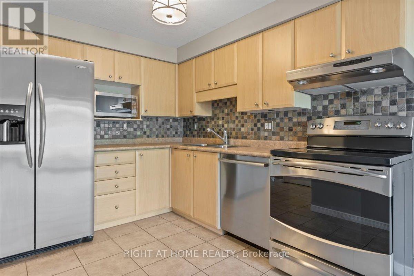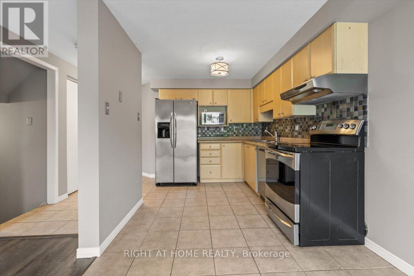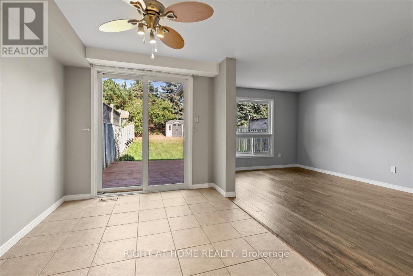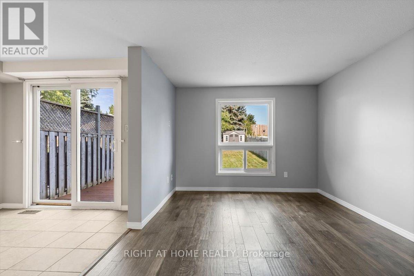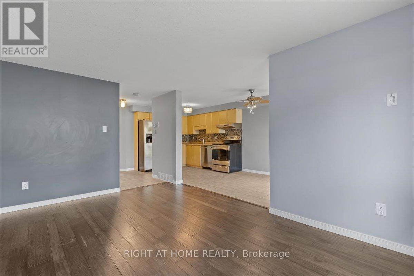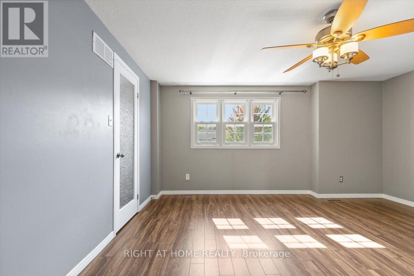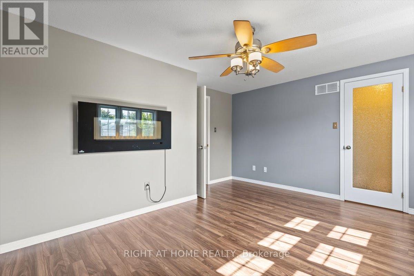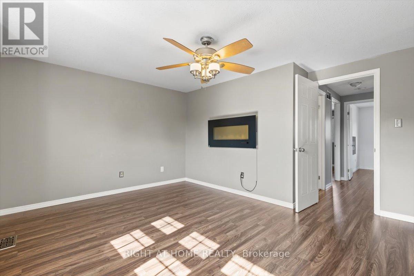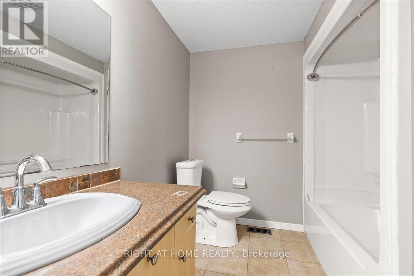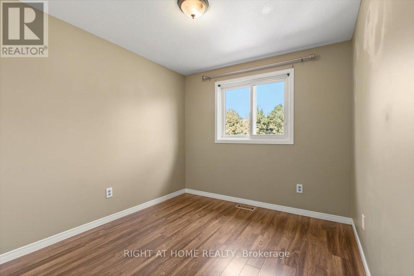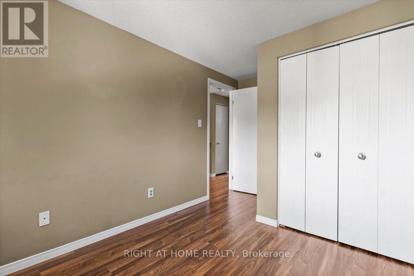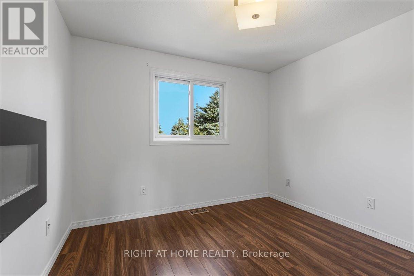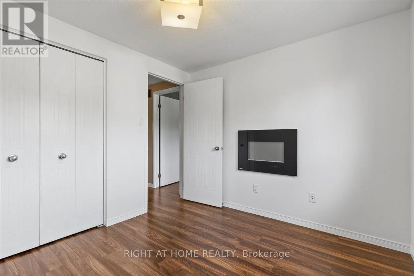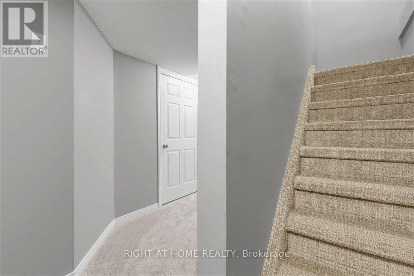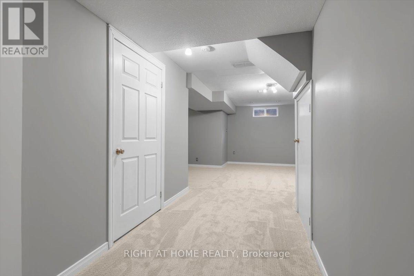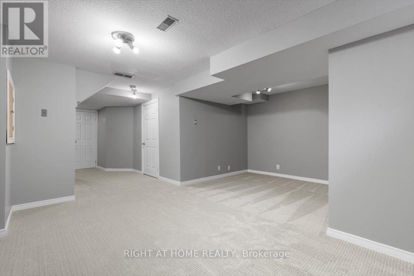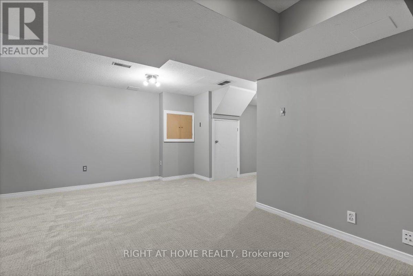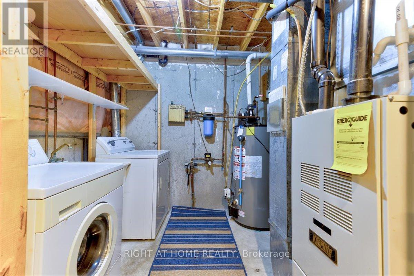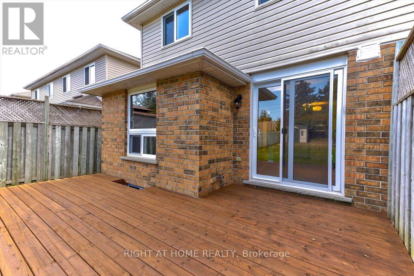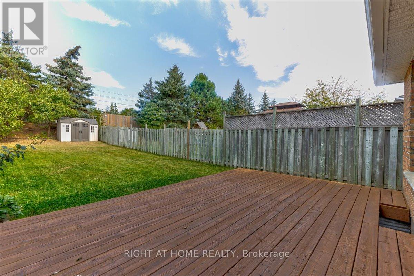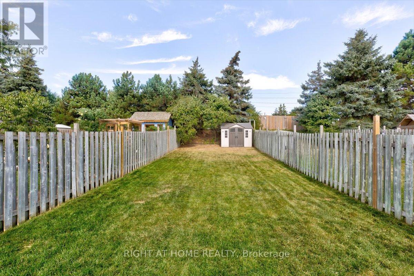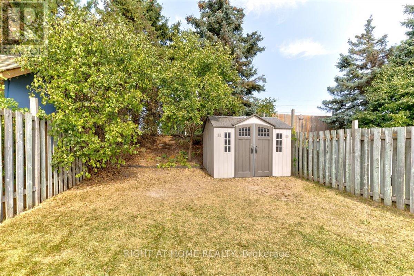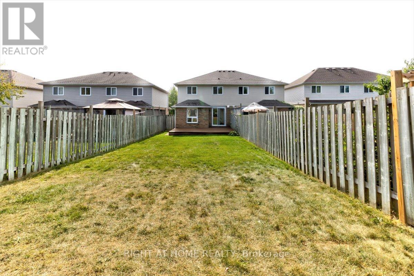40 Watercress Court Kitchener, Ontario N2E 3S8
$2,850 Monthly
Welcome to 40 Watercress Court! This well-maintained and freshly painted 3-bed, 1.5-bath semi-detached house is move-in ready and perfect for your next home. The eat-in kitchen is equipped with stainless steel appliances, including a microwave, stove, dishwasher, and fridge. Both the primary and second bedrooms feature electric fireplaces, adding a cozy warmth. The finished basement features newly installed carpet and provides additional living space ideal for a family room or office. The front yard has a small, low-maintenance garden, while the large backyard includes a storage shed and a freshly stained deck, perfect for relaxing or entertaining. This lovely home is ready for you don't miss out! (id:24801)
Property Details
| MLS® Number | X12453224 |
| Property Type | Single Family |
| Amenities Near By | Public Transit, Schools |
| Equipment Type | Water Heater |
| Parking Space Total | 3 |
| Rental Equipment Type | Water Heater |
| Structure | Shed |
Building
| Bathroom Total | 2 |
| Bedrooms Above Ground | 3 |
| Bedrooms Total | 3 |
| Age | 16 To 30 Years |
| Appliances | Water Heater |
| Basement Development | Finished |
| Basement Type | N/a (finished) |
| Construction Style Attachment | Semi-detached |
| Cooling Type | Central Air Conditioning |
| Exterior Finish | Brick, Vinyl Siding |
| Foundation Type | Concrete |
| Half Bath Total | 1 |
| Heating Fuel | Natural Gas |
| Heating Type | Forced Air |
| Stories Total | 2 |
| Size Interior | 1,100 - 1,500 Ft2 |
| Type | House |
| Utility Water | Municipal Water |
Parking
| Attached Garage | |
| Garage |
Land
| Acreage | No |
| Fence Type | Fenced Yard |
| Land Amenities | Public Transit, Schools |
| Sewer | Sanitary Sewer |
| Size Depth | 136 Ft |
| Size Frontage | 24 Ft |
| Size Irregular | 24 X 136 Ft |
| Size Total Text | 24 X 136 Ft |
Rooms
| Level | Type | Length | Width | Dimensions |
|---|---|---|---|---|
| Second Level | Bedroom | 4.52 m | 4.29 m | 4.52 m x 4.29 m |
| Second Level | Bedroom 2 | 3.02 m | 2.82 m | 3.02 m x 2.82 m |
| Second Level | Bedroom 3 | 2.62 m | 3.99 m | 2.62 m x 3.99 m |
| Basement | Recreational, Games Room | 5.56 m | 8.56 m | 5.56 m x 8.56 m |
| Basement | Other | 2.36 m | 1.8 m | 2.36 m x 1.8 m |
| Main Level | Kitchen | 2.59 m | 2.95 m | 2.59 m x 2.95 m |
| Main Level | Living Room | 3.12 m | 4.65 m | 3.12 m x 4.65 m |
| Main Level | Bathroom | 0.97 m | 2.13 m | 0.97 m x 2.13 m |
| Main Level | Dining Room | 2.49 m | 3.05 m | 2.49 m x 3.05 m |
https://www.realtor.ca/real-estate/28969726/40-watercress-court-kitchener
Contact Us
Contact us for more information
Robert Atkins
Salesperson
480 Eglinton Ave West #30, 106498
Mississauga, Ontario L5R 0G2
(905) 565-9200
(905) 565-6677
www.rightathomerealty.com/


