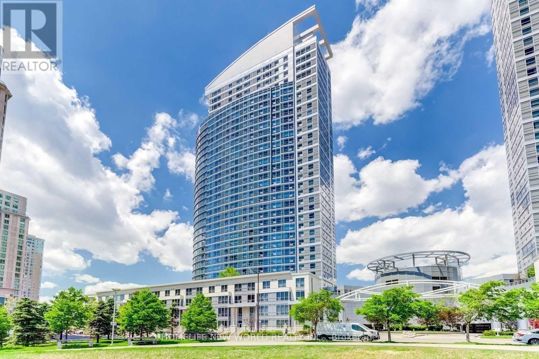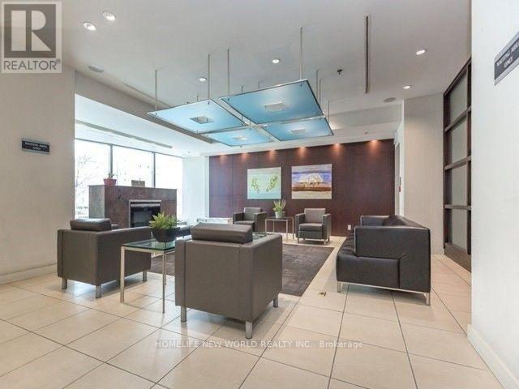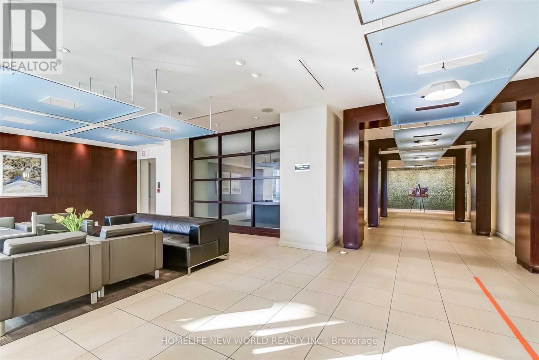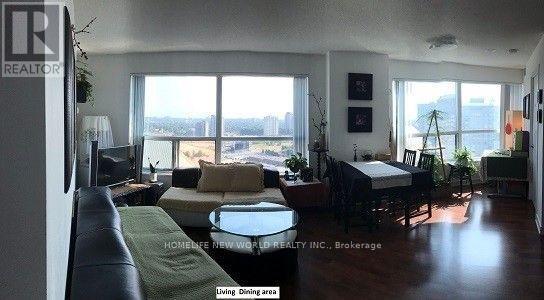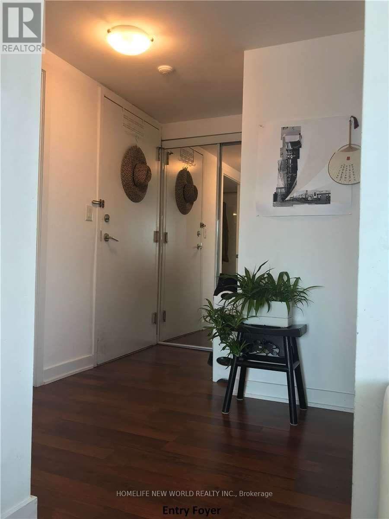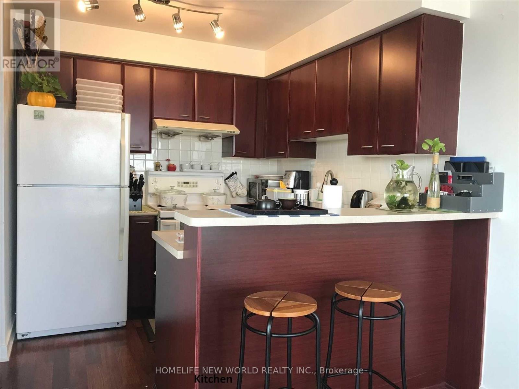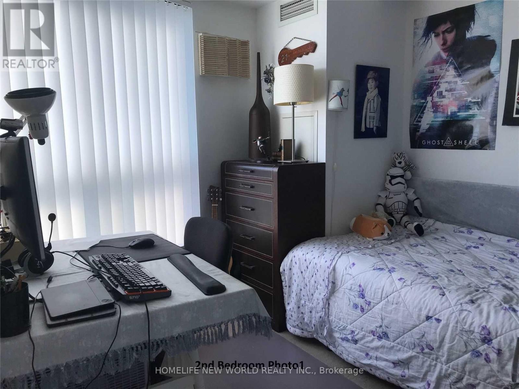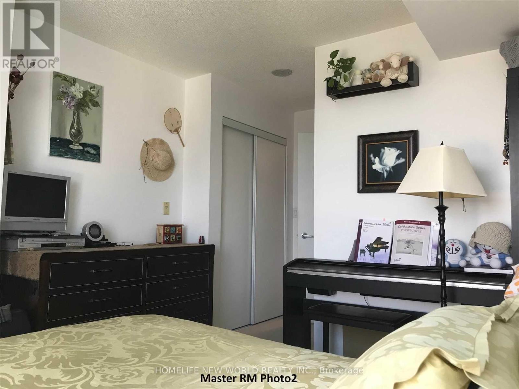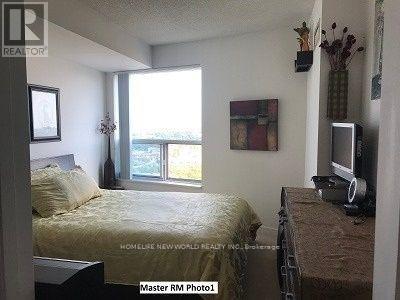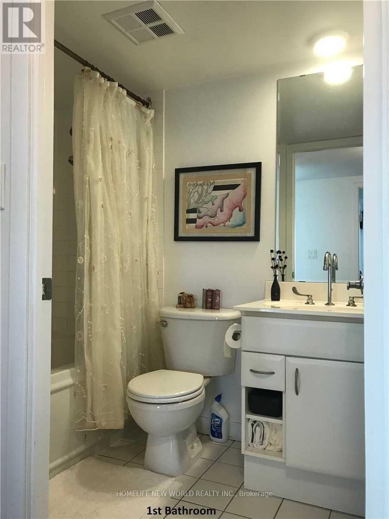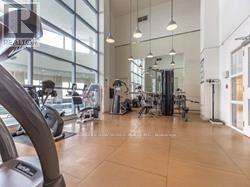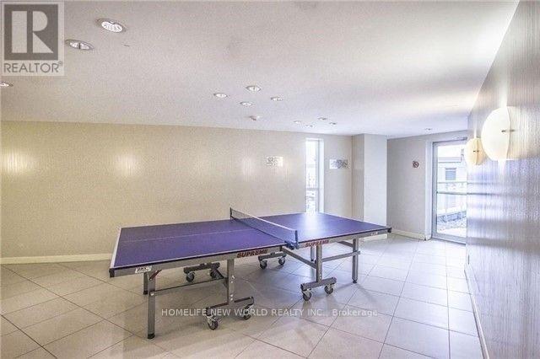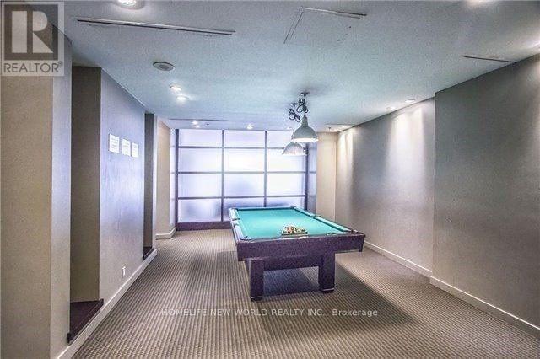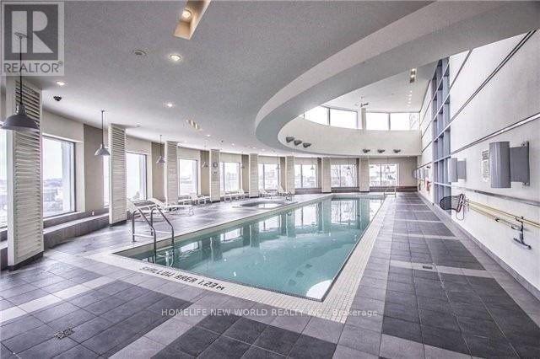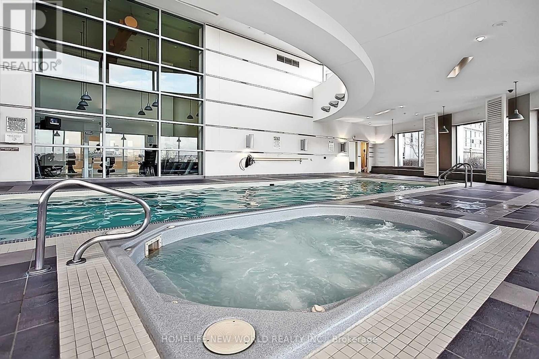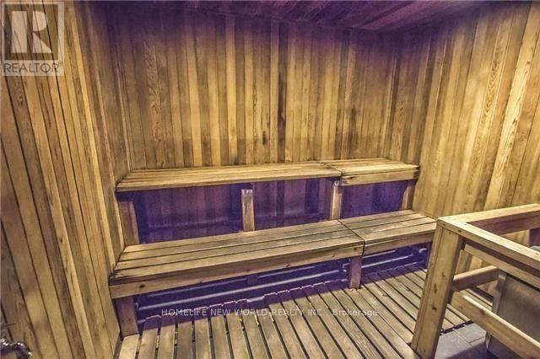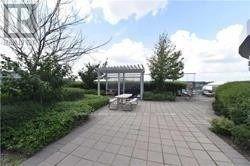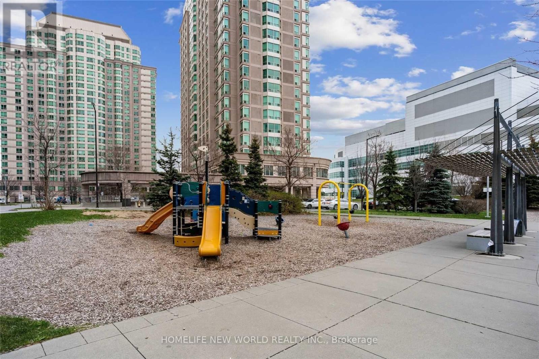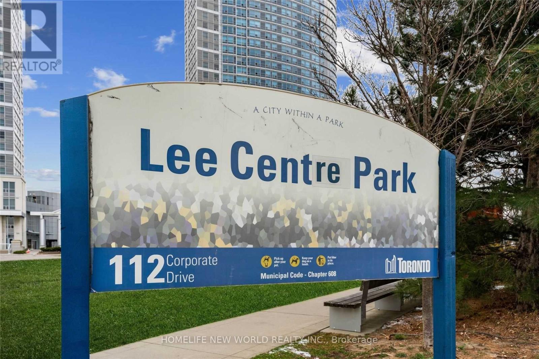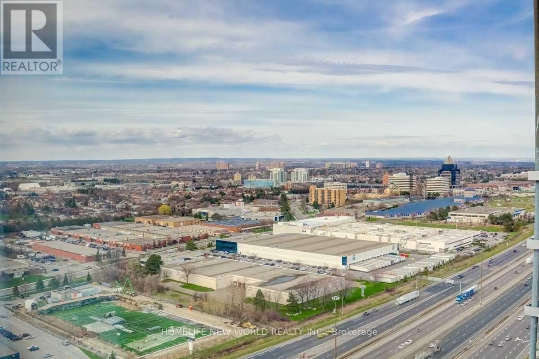3210 - 36 Lee Centre Drive Toronto, Ontario M1H 3K2
$528,900Maintenance, Heat, Water, Common Area Maintenance, Insurance, Parking
$682.08 Monthly
Maintenance, Heat, Water, Common Area Maintenance, Insurance, Parking
$682.08 MonthlyBright and spacious 2-bedroom, 2-bathroom condo sits on the 32nd floor, offering breathtaking southwest exposure with abundant natural light. Enjoy panoramic sunset views and, on clear days, the sparkling beauty of Lake Ontario. The unit includes 1 prime parking spot and 1 locker, you'll find a functional split-bedroom layout with hardwood flooring in living area. The primary bedroom features a private 4-piece ensuite, while the second bedroom offers comfort and versatility for guests, family, or a home office. The building is well-maintained and professionally managed, offering 24/7 security, concierge service, floor-by-floor surveillance, and regular underground and window cleaning for peace of mind. Situated in a prime location, just minutes from Highway 401, TTC, Scarborough Town Centre, the YMCA, child care services, and major grocery stores. Centennial College and the University of Toronto Scarborough Campus are also nearby ideal for students, professionals, and families alike. Residents enjoy an unmatched list of amenities, including an indoor pool, fitness centre, billiards and ping pong rooms, library, party room, BBQ area, guest suites, and a family-friendly park with biking and walking trails right outside your door. (id:24801)
Property Details
| MLS® Number | E12453244 |
| Property Type | Single Family |
| Community Name | Woburn |
| Amenities Near By | Park, Public Transit |
| Community Features | Pet Restrictions |
| Features | Balcony |
| Parking Space Total | 1 |
| Pool Type | Indoor Pool |
| View Type | View |
Building
| Bathroom Total | 2 |
| Bedrooms Above Ground | 2 |
| Bedrooms Total | 2 |
| Age | 16 To 30 Years |
| Amenities | Recreation Centre, Exercise Centre, Sauna, Separate Electricity Meters, Storage - Locker |
| Appliances | Dishwasher, Dryer, Stove, Washer, Refrigerator |
| Cooling Type | Central Air Conditioning |
| Exterior Finish | Concrete |
| Flooring Type | Hardwood, Carpeted |
| Heating Fuel | Natural Gas |
| Heating Type | Forced Air |
| Size Interior | 700 - 799 Ft2 |
| Type | Apartment |
Parking
| Garage |
Land
| Acreage | No |
| Land Amenities | Park, Public Transit |
Rooms
| Level | Type | Length | Width | Dimensions |
|---|---|---|---|---|
| Main Level | Living Room | 6.55 m | 5.28 m | 6.55 m x 5.28 m |
| Main Level | Dining Room | 6.55 m | 5.28 m | 6.55 m x 5.28 m |
| Main Level | Kitchen | 2.88 m | 2.48 m | 2.88 m x 2.48 m |
| Main Level | Primary Bedroom | 4.67 m | 3.13 m | 4.67 m x 3.13 m |
| Main Level | Bedroom 2 | 2.75 m | 2.57 m | 2.75 m x 2.57 m |
https://www.realtor.ca/real-estate/28969739/3210-36-lee-centre-drive-toronto-woburn-woburn
Contact Us
Contact us for more information
Yorkson Wu
Broker
www.yorksonwu.ca/
201 Consumers Rd., Ste. 205
Toronto, Ontario M2J 4G8
(416) 490-1177
(416) 490-1928
www.homelifenewworld.com/


