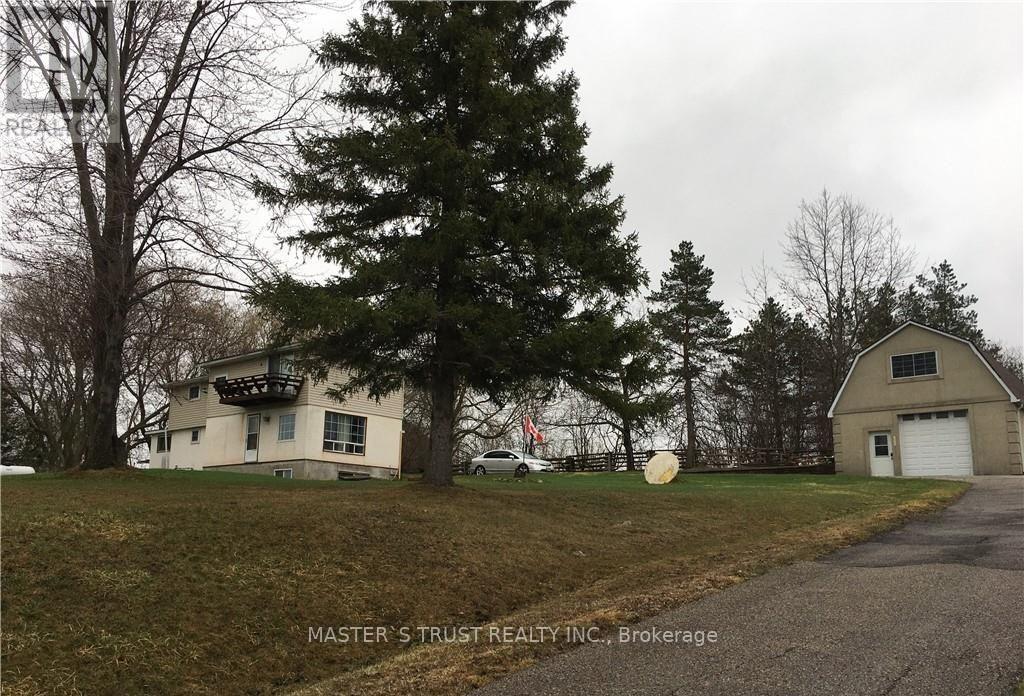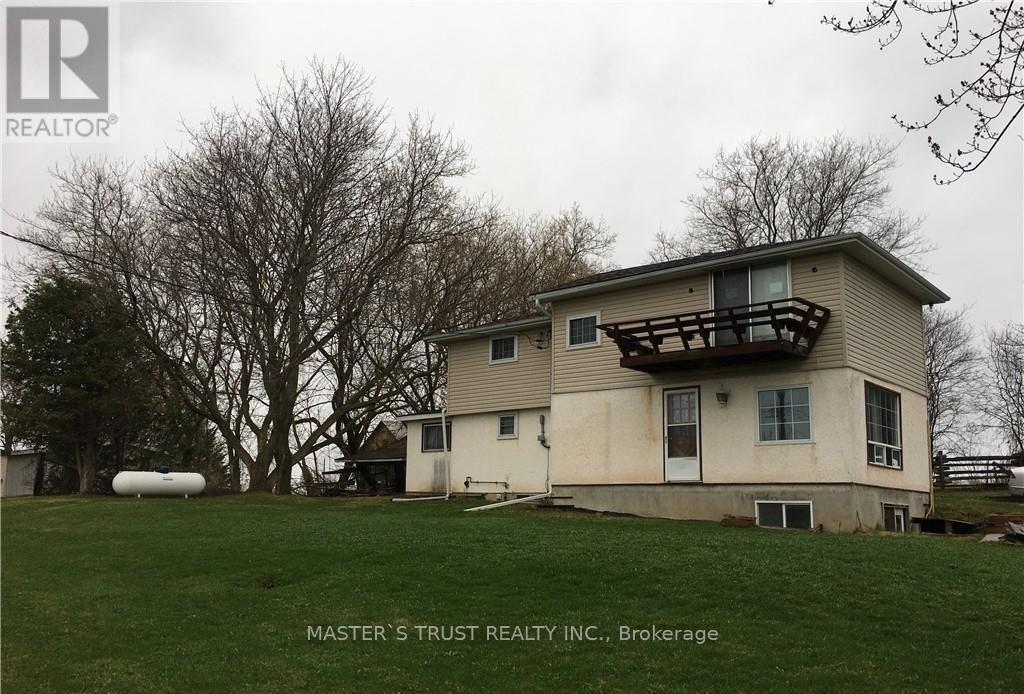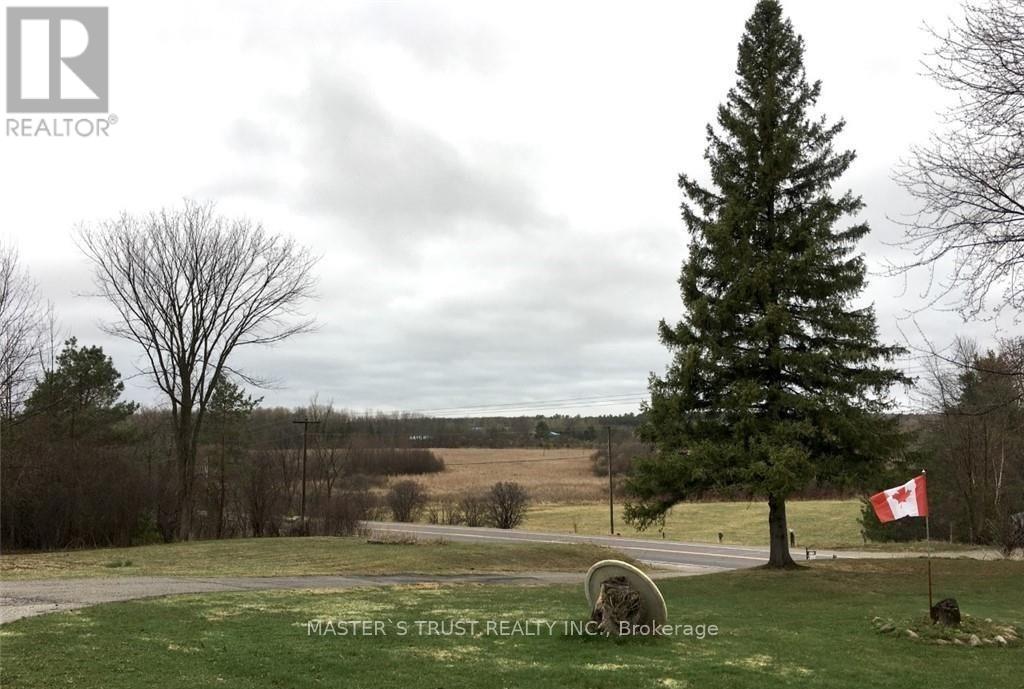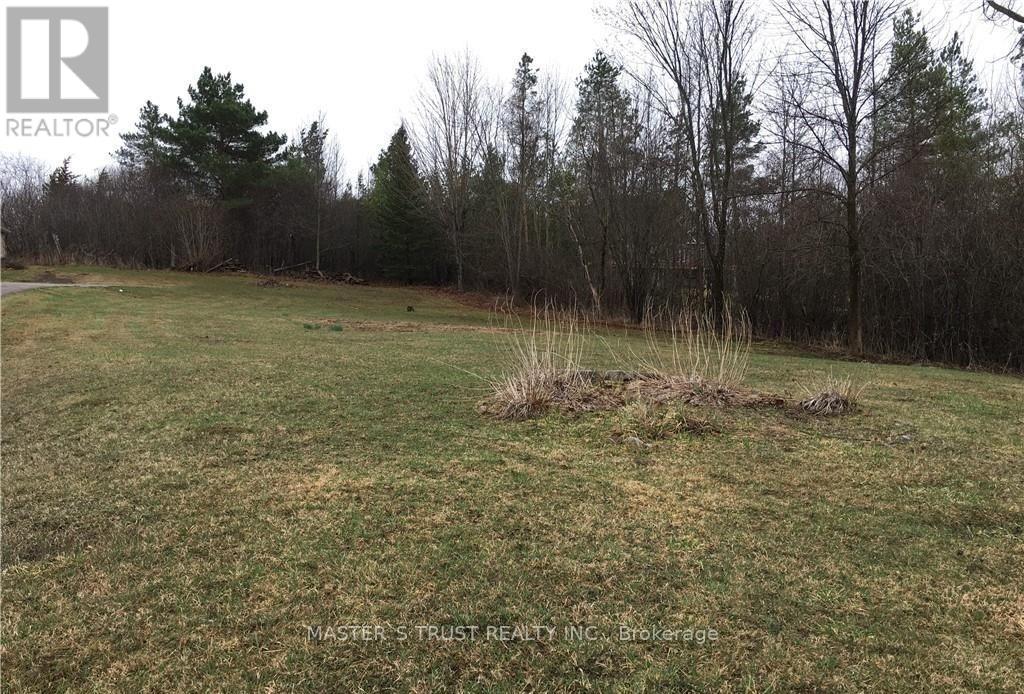5330 Highway 12 Ramara, Ontario L3V 6H7
$599,000
This Unique 3/4 Acres Property W/T 248 Ft. Frontage, Overlooking Farmland. 3+1 Bdm And 2 Bthrm Single House Plus 22'X 28' Workshop W/T A Loft. It is a Handyman's dream, a ton of potentials. The main house Features A Sun Filled Kitchen, A Dining Room, A Den And Living Room, Ceramic & Hardwood floor through out main floor. 3 Bdms Upstairs. Ample Parking. Only 5 Mins. to Orillia, A Lot Of Room To Grow And Develop, Potential For Creating An Extra Lot, Buyer's Responsibility For Due Diligence. (id:24801)
Property Details
| MLS® Number | S12453284 |
| Property Type | Single Family |
| Community Name | Atherley |
| Features | Hillside, Open Space |
| Parking Space Total | 6 |
Building
| Bathroom Total | 2 |
| Bedrooms Above Ground | 3 |
| Bedrooms Total | 3 |
| Age | 51 To 99 Years |
| Appliances | Dryer, Stove, Washer, Refrigerator |
| Basement Development | Partially Finished |
| Basement Features | Walk Out |
| Basement Type | N/a (partially Finished) |
| Construction Style Attachment | Detached |
| Exterior Finish | Stucco |
| Foundation Type | Block |
| Heating Fuel | Propane |
| Heating Type | Other |
| Stories Total | 2 |
| Size Interior | 1,100 - 1,500 Ft2 |
| Type | House |
| Utility Water | Drilled Well |
Parking
| Detached Garage | |
| Garage |
Land
| Acreage | No |
| Sewer | Septic System |
| Size Depth | 98 Ft |
| Size Frontage | 248 Ft |
| Size Irregular | 248 X 98 Ft ; 248' X Irreg. |
| Size Total Text | 248 X 98 Ft ; 248' X Irreg.|1/2 - 1.99 Acres |
| Zoning Description | Res |
Rooms
| Level | Type | Length | Width | Dimensions |
|---|---|---|---|---|
| Second Level | Bedroom | 2.97 m | 2.84 m | 2.97 m x 2.84 m |
| Second Level | Bedroom | 3.55 m | 5.33 m | 3.55 m x 5.33 m |
| Second Level | Bedroom | 2.74 m | 4.11 m | 2.74 m x 4.11 m |
| Basement | Bathroom | Measurements not available | ||
| Main Level | Kitchen | Measurements not available | ||
| Main Level | Dining Room | 3.35 m | 3.96 m | 3.35 m x 3.96 m |
| Main Level | Living Room | 5.28 m | 4.16 m | 5.28 m x 4.16 m |
| Main Level | Bathroom | 2.94 m | 4.36 m | 2.94 m x 4.36 m |
| Main Level | Den | 4.19 m | 4.87 m | 4.19 m x 4.87 m |
Utilities
| Cable | Installed |
| Electricity | Installed |
| Wireless | Available |
https://www.realtor.ca/real-estate/28969855/5330-highway-12-ramara-atherley-atherley
Contact Us
Contact us for more information
Mei Ding
Salesperson
3190 Steeles Ave East #120
Markham, Ontario L3R 1G9
(905) 940-8996
(905) 604-7661







