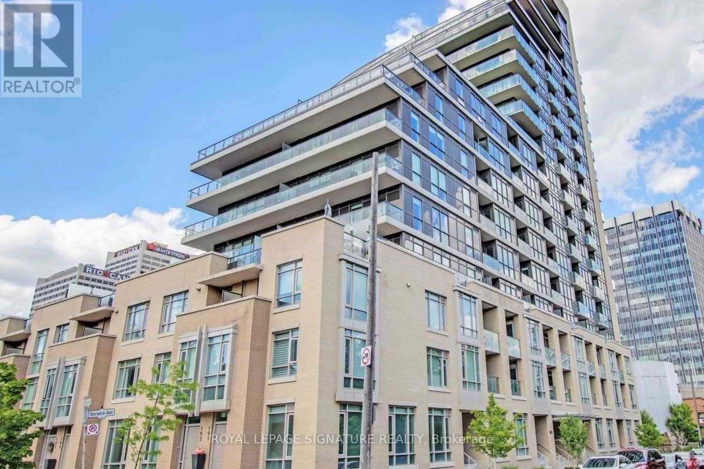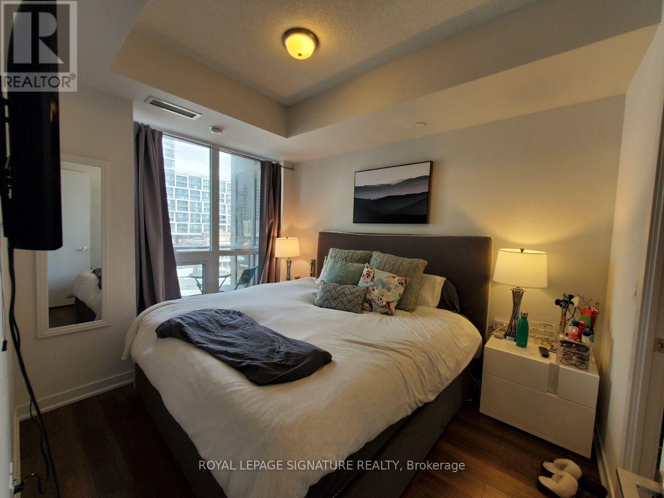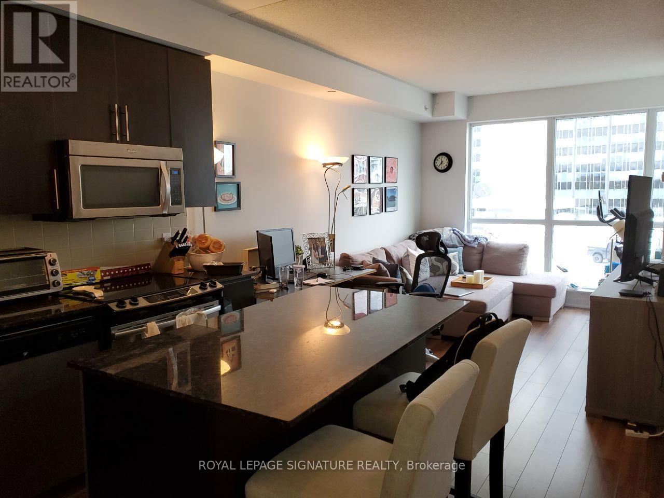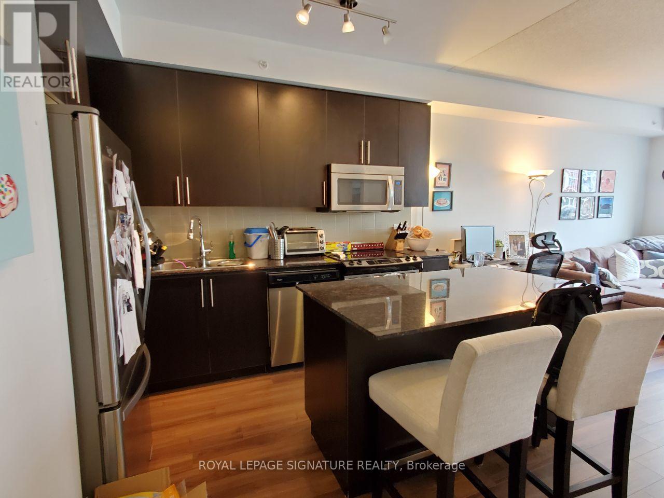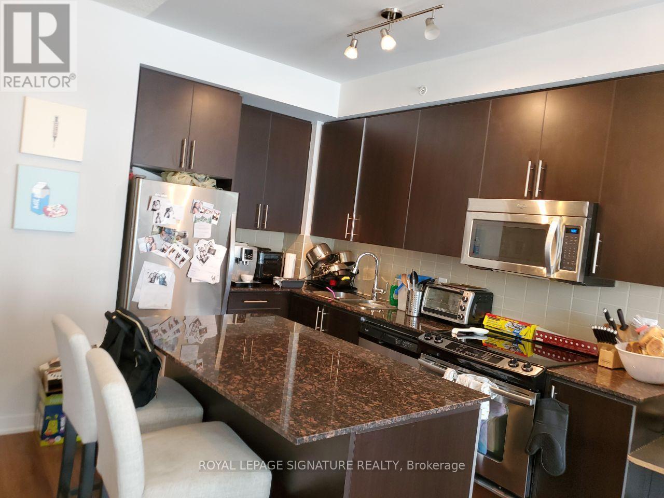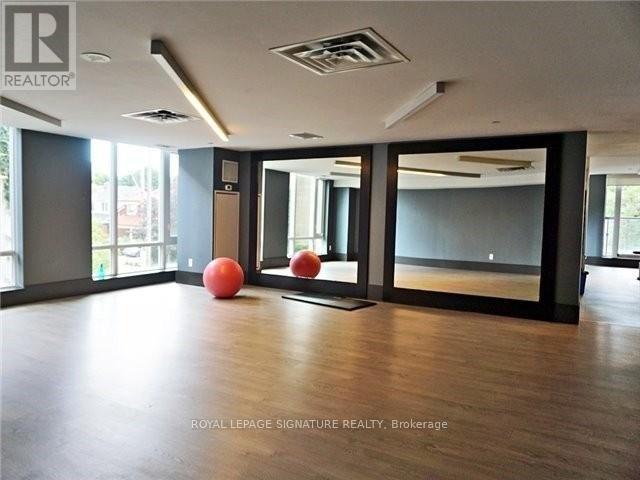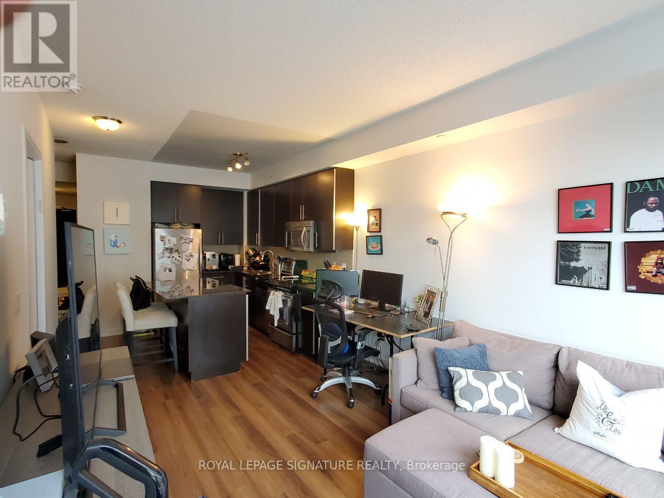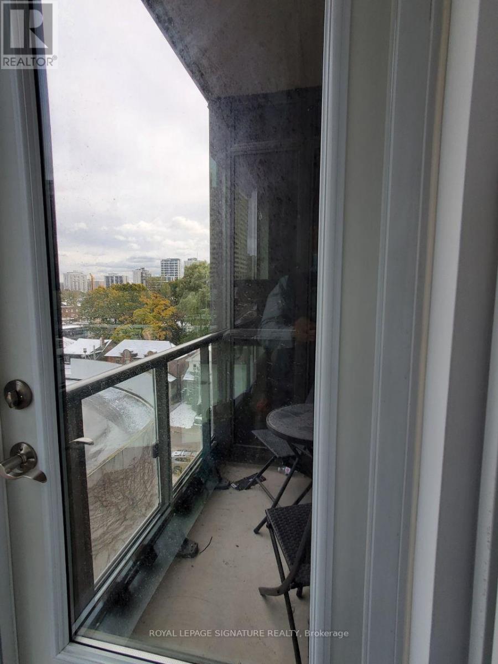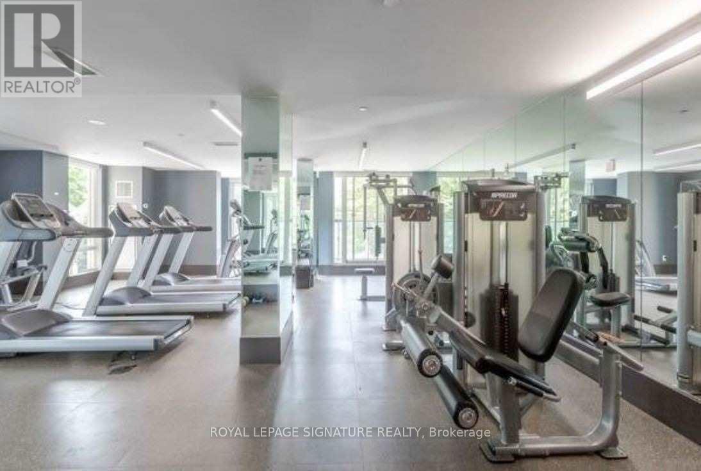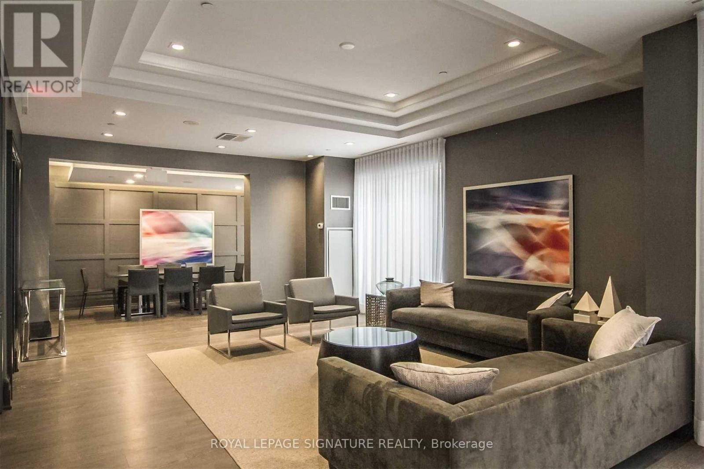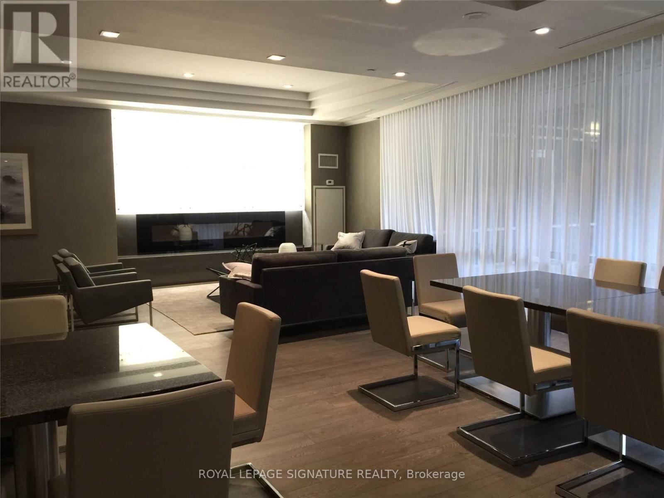617 - 60 Berwick Avenue Toronto, Ontario M5P 1H1
2 Bedroom
1 Bathroom
0 - 499 ft2
Central Air Conditioning
$2,540 Monthly
Beautiful 1+1 Unit With Parking & Locker. Free Visitors Parking & Just a few steps To Subway Station & LRT. Walk-In Closet In Master Bedroom. Well-Equipped Gym, 24 Hr Concierge, Yoga/Pilates, Guest Suite, Theater Rm, Party Rm, In The Heart Of Yonge & Eglinton Shopping Entertainment And Restaurant Area, Walk Score 97. For Non-Smokers Of Any Kind Only. No Pet. (id:24801)
Property Details
| MLS® Number | C12453313 |
| Property Type | Single Family |
| Community Name | Yonge-Eglinton |
| Amenities Near By | Park, Public Transit, Schools |
| Community Features | Pet Restrictions, Community Centre |
| Features | Balcony |
| Parking Space Total | 1 |
Building
| Bathroom Total | 1 |
| Bedrooms Above Ground | 1 |
| Bedrooms Below Ground | 1 |
| Bedrooms Total | 2 |
| Amenities | Security/concierge, Exercise Centre, Party Room, Sauna, Visitor Parking, Storage - Locker |
| Appliances | Dishwasher, Dryer, Microwave, Stove, Washer, Window Coverings, Refrigerator |
| Cooling Type | Central Air Conditioning |
| Exterior Finish | Concrete |
| Flooring Type | Laminate |
| Size Interior | 0 - 499 Ft2 |
| Type | Apartment |
Parking
| Underground | |
| Garage |
Land
| Acreage | No |
| Land Amenities | Park, Public Transit, Schools |
Rooms
| Level | Type | Length | Width | Dimensions |
|---|---|---|---|---|
| Main Level | Living Room | 3.25 m | 2.25 m | 3.25 m x 2.25 m |
| Main Level | Dining Room | 3.25 m | 2.25 m | 3.25 m x 2.25 m |
| Main Level | Kitchen | 3.5 m | 3.2 m | 3.5 m x 3.2 m |
| Main Level | Primary Bedroom | 3.5 m | 2.75 m | 3.5 m x 2.75 m |
| Main Level | Den | 1.98 m | 1.82 m | 1.98 m x 1.82 m |
Contact Us
Contact us for more information
Pedram Afkhami
Salesperson
www.pedramproperties.com/
www.canada-us-properties.com/
linkedin.com/in/pedramafkhami
Royal LePage Signature Realty
8 Sampson Mews Suite 201 The Shops At Don Mills
Toronto, Ontario M3C 0H5
8 Sampson Mews Suite 201 The Shops At Don Mills
Toronto, Ontario M3C 0H5
(416) 443-0300
(416) 443-8619


