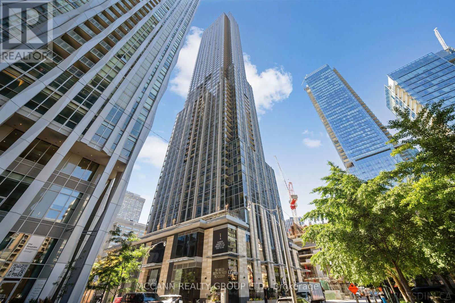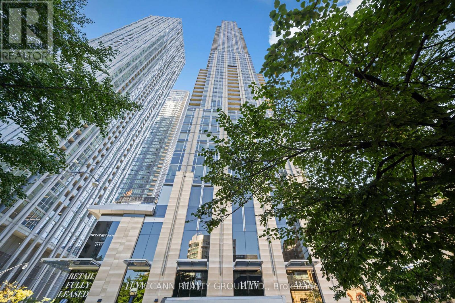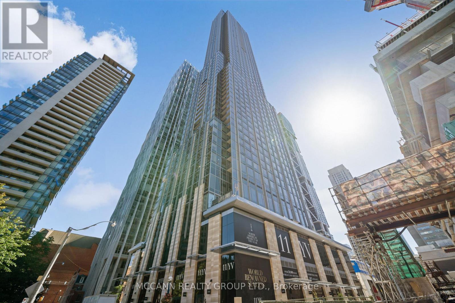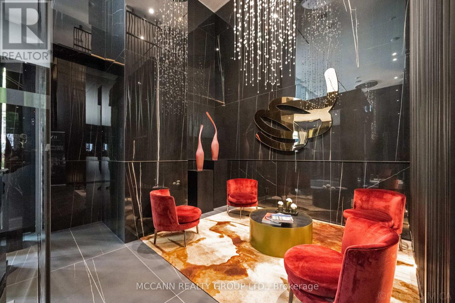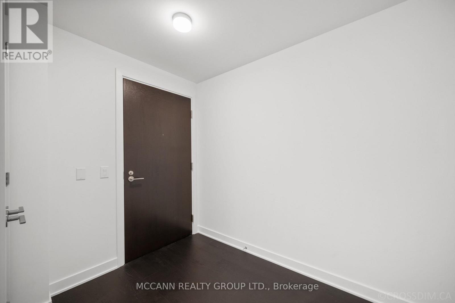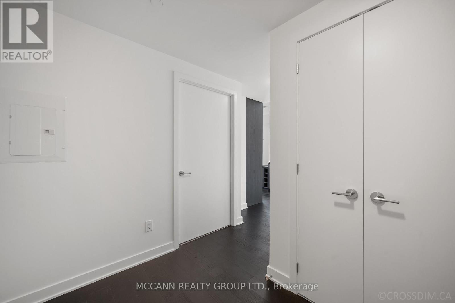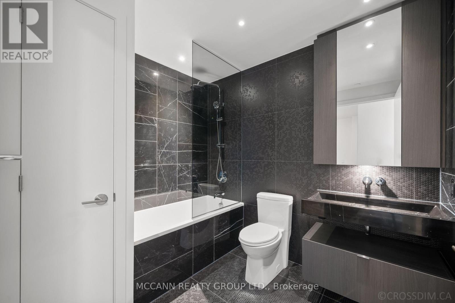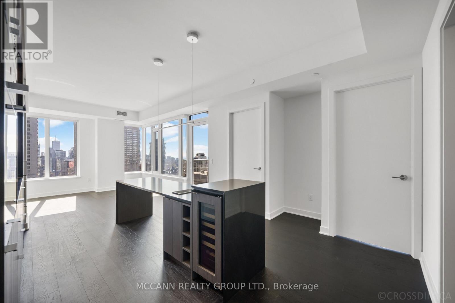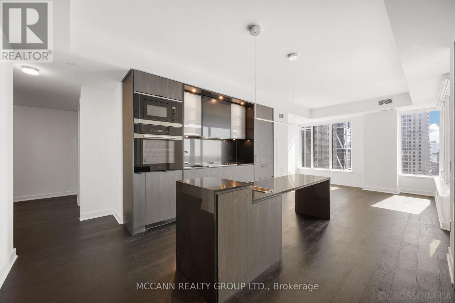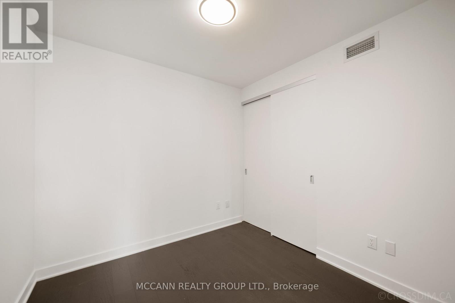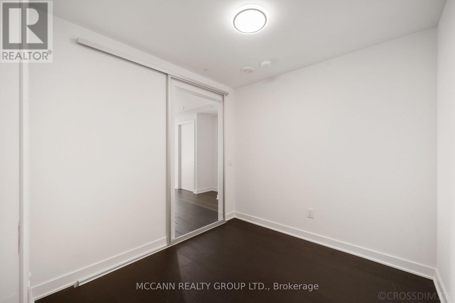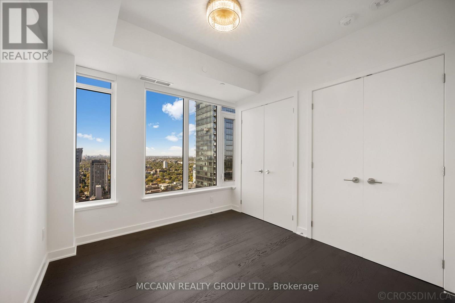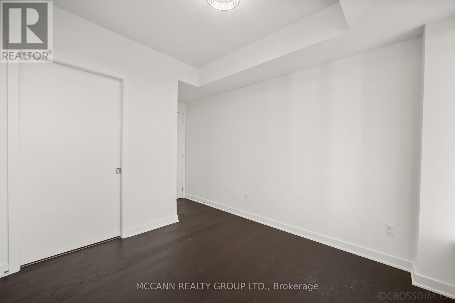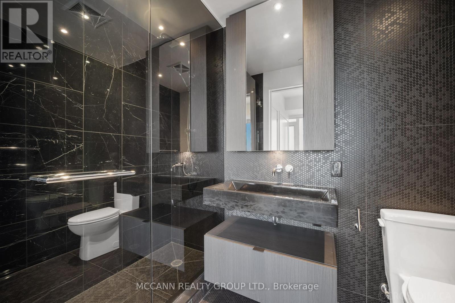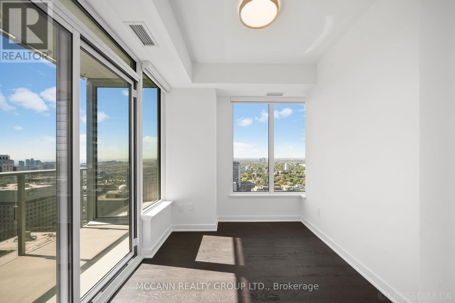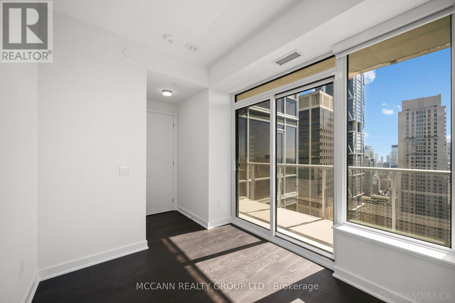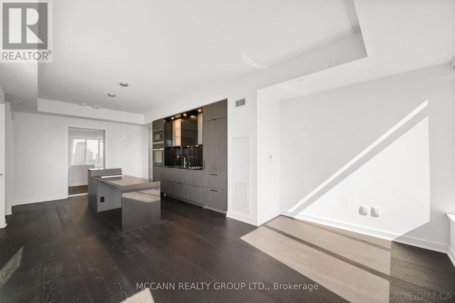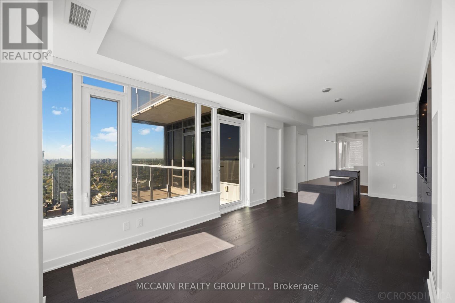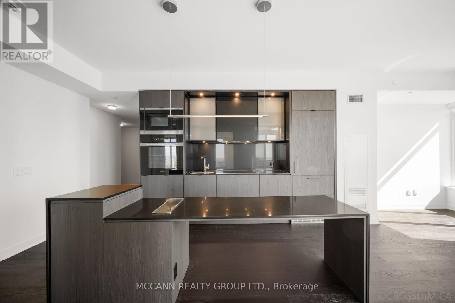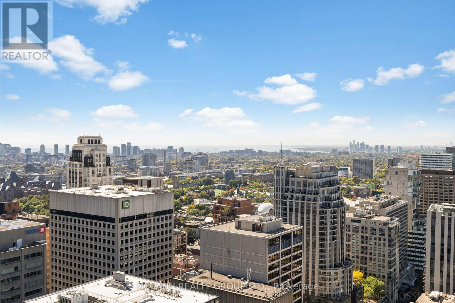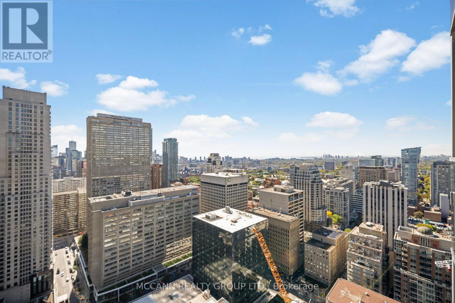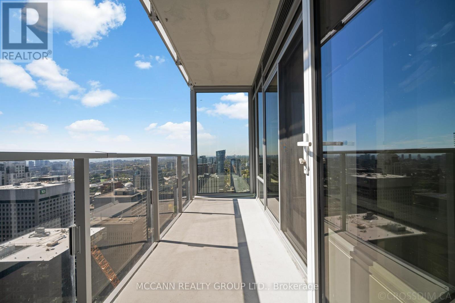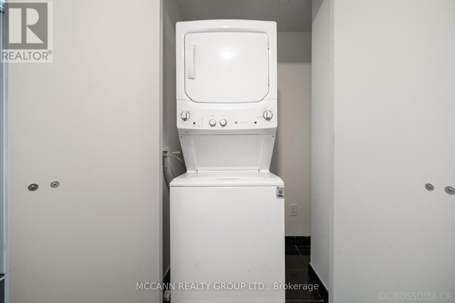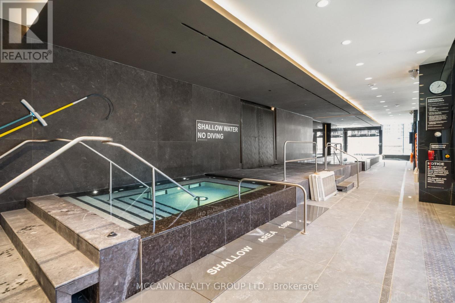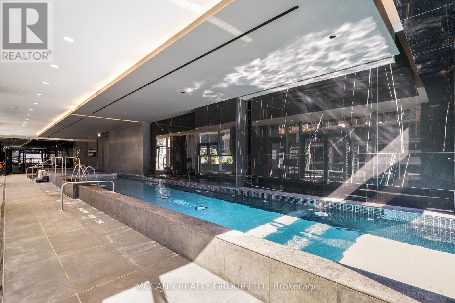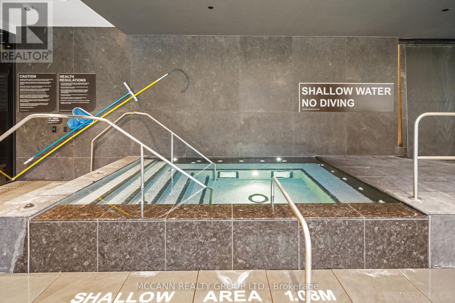3209 - 11 Yorkville Avenue Toronto, Ontario M4W 1L2
$4,800 Monthly
Ultra Luxury in Ultra Luxurious Yorkville..... Walking distance to the poshest area of Toronto this upscale brand new Bright & Spacious Corner Unit features a 3-bedroom layout and two full bathrooms. Chef inspired Kitchen with high End Built in Miele Appliances, Beverage Fridge, Stunning counter continuing into a nice functional Dining Table enhances the Aesthetic look along with functionality. The Kitchen Opens to stunning vistas from the Brightly lit Living room with a walkout to a sizeable balcony. Two walkouts one from the Living and one from the Second Bedroom to this Beautiful balcony with Lake and City Views. Primary Bedroom comes with His and Hers Closet and a stunning Upgraded Ensuite with high end fittings, suspended stone Sink, beautiful penny round feature wall and a generous linen closet. The second Bedroom is equally bright with a nice closet and walkout to the balcony. Third bedroom could serve as generous Home office/ Kids nursery or a cozy bedroom with sliding doors. The Units completes with Custom Window Coverings, Designer Light fixtures, Hardwood Floors, Spacious Closets. The Amenities in the building surpasses Luxury Life Styles with an impressive array of resort-style amenities, including indoor and outdoor pools, a state-of-the-art fitness center, hot tub and sauna, social lounges, a piano lounge, theatre, library, outdoor lounge with BBQs, party and meeting rooms, guest suites, and 24/7 concierge and security services. Additional features include a business center, kids' playroom, and a pet spa. Located in the heart of downtown, you're just steps from the Upscale Cafes, restaurants, Flagship Shopping Stores, University of Toronto, Top Hospitals, Toronto Reference Library, convenient TTC transit access. (id:24801)
Property Details
| MLS® Number | C12452768 |
| Property Type | Single Family |
| Community Name | Annex |
| Community Features | Pets Allowed With Restrictions |
| Features | Balcony, In Suite Laundry |
| Parking Space Total | 1 |
| View Type | Lake View |
Building
| Bathroom Total | 2 |
| Bedrooms Above Ground | 3 |
| Bedrooms Total | 3 |
| Age | New Building |
| Appliances | Oven - Built-in, Blinds, Cooktop, Dryer, Oven, Washer, Refrigerator |
| Basement Type | None |
| Cooling Type | Central Air Conditioning |
| Exterior Finish | Concrete |
| Heating Fuel | Natural Gas |
| Heating Type | Coil Fan |
| Size Interior | 900 - 999 Ft2 |
| Type | Apartment |
Parking
| Underground | |
| Garage |
Land
| Acreage | No |
Rooms
| Level | Type | Length | Width | Dimensions |
|---|---|---|---|---|
| Main Level | Kitchen | 7.7 m | 3.9 m | 7.7 m x 3.9 m |
| Main Level | Living Room | 7.7 m | 3.9 m | 7.7 m x 3.9 m |
| Main Level | Primary Bedroom | 3.1 m | 3 m | 3.1 m x 3 m |
| Main Level | Bedroom 2 | 4.5 m | 2.4 m | 4.5 m x 2.4 m |
| Main Level | Bedroom 3 | 3.1 m | 2.6 m | 3.1 m x 2.6 m |
https://www.realtor.ca/real-estate/28968508/3209-11-yorkville-avenue-toronto-annex-annex
Contact Us
Contact us for more information
Rashi Narula
Salesperson
3307 Yonge St
Toronto, Ontario M4N 2L9
(416) 481-2355
www.mccannrealty.ca


