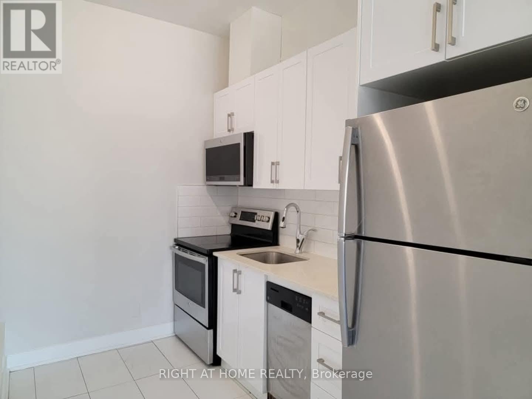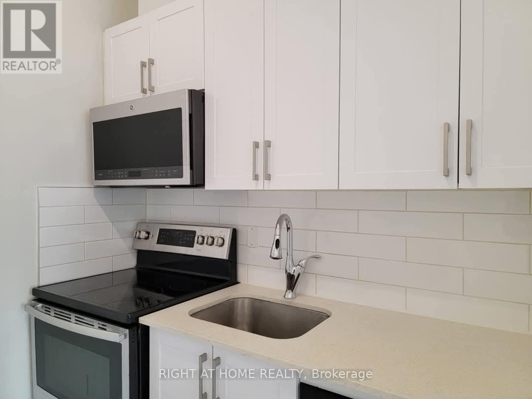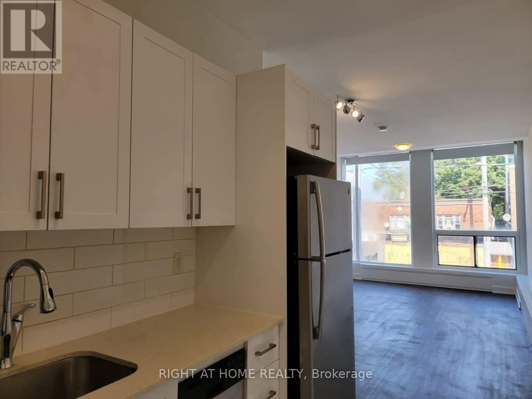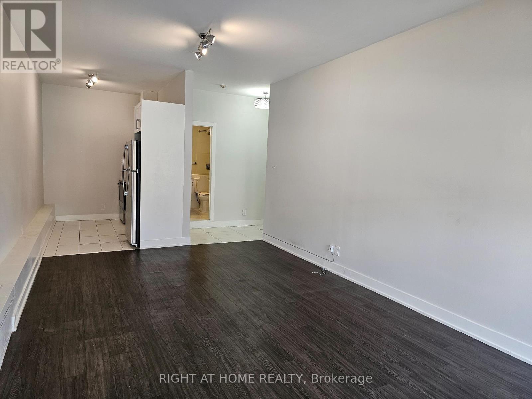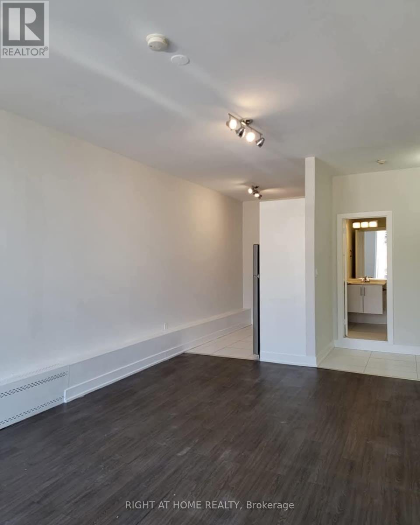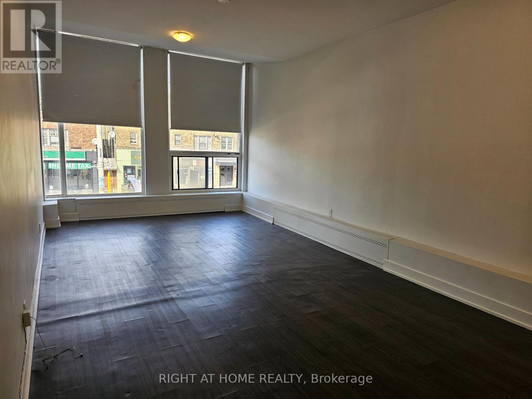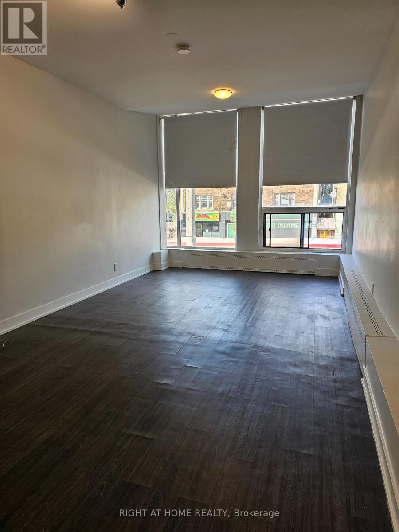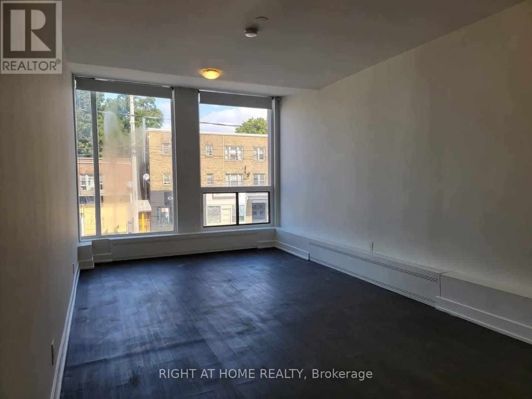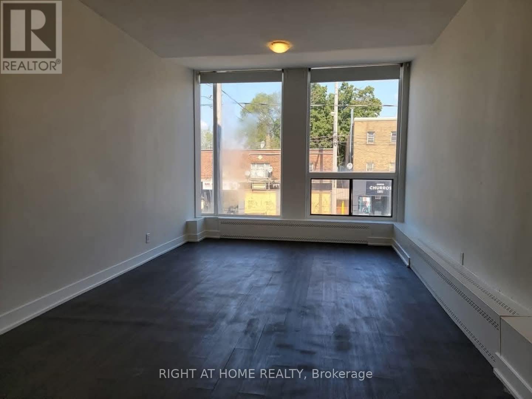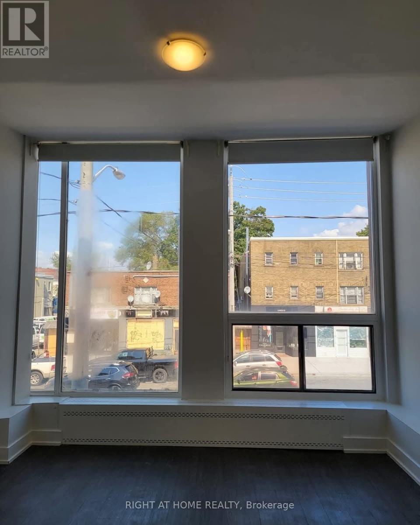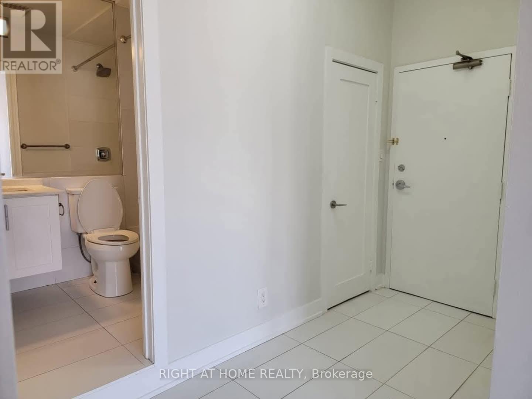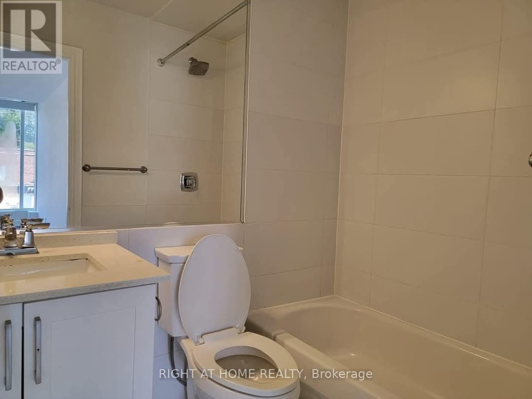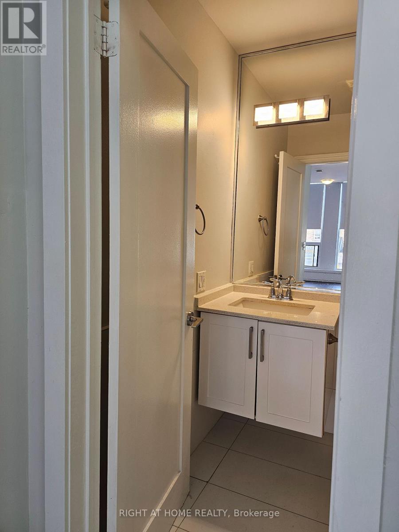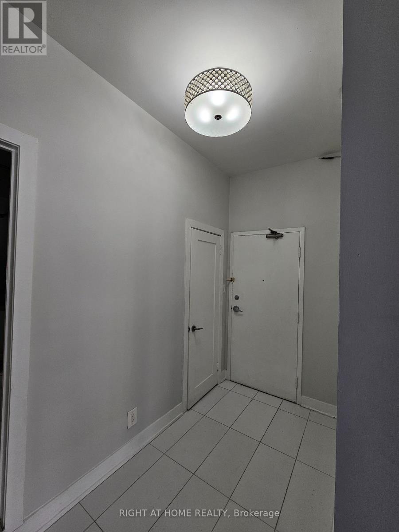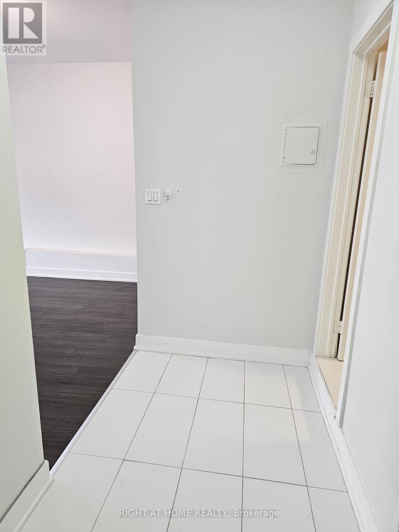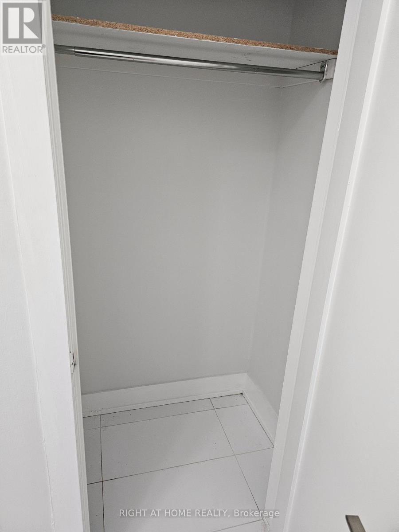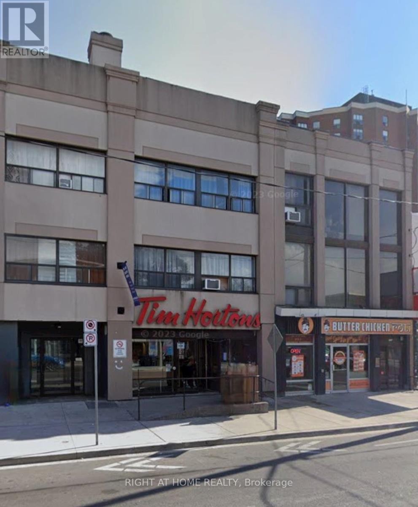201 - 1807 Eglinton Avenue W Toronto, Ontario M6E 2H7
1 Bathroom
0 - 699 ft2
None
$1,750 Monthly
Welcome To This 500 Sq Foot Open Concept Bachelor Apartment With 2 Huge Floor To Ceiling Windows For Natural Lighting. This Unit Comes With Its Own Full Size Kitchen, Stainless Steel Appliances, Newer Kitchen Cupboards, Granite Countertop, Backsplash, & Ceramic Flooring. It's Been Newly Painted Plus Has Very High Ceilings. Steps To Ttc, Shopping, Grocery, Restaurants, Library, Etc. Tim Hortons In Building. Pet Friendly. Coin Operated Laundry on 2nd floor of main building. Utilities Included. (id:24801)
Property Details
| MLS® Number | C12452322 |
| Property Type | Multi-family |
| Community Name | Oakwood Village |
| Amenities Near By | Park, Public Transit |
| Features | Laundry- Coin Operated |
Building
| Bathroom Total | 1 |
| Appliances | Dishwasher, Microwave, Oven, Window Coverings, Refrigerator |
| Basement Type | None |
| Cooling Type | None |
| Exterior Finish | Concrete, Stone |
| Flooring Type | Laminate, Ceramic |
| Foundation Type | Concrete |
| Size Interior | 0 - 699 Ft2 |
| Type | Other |
| Utility Water | Municipal Water |
Parking
| No Garage |
Land
| Acreage | No |
| Land Amenities | Park, Public Transit |
| Sewer | Sanitary Sewer |
Rooms
| Level | Type | Length | Width | Dimensions |
|---|---|---|---|---|
| Main Level | Kitchen | 2.99 m | 2.13 m | 2.99 m x 2.13 m |
| Main Level | Great Room | 6.55 m | 3.68 m | 6.55 m x 3.68 m |
| Main Level | Bathroom | 1.47 m | 2.13 m | 1.47 m x 2.13 m |
| Main Level | Foyer | 1.42 m | 3.23 m | 1.42 m x 3.23 m |
Contact Us
Contact us for more information
Fatima Andrade
Salesperson
www.fatimaandrade.ca/
Right At Home Realty
480 Eglinton Ave West #30, 106498
Mississauga, Ontario L5R 0G2
480 Eglinton Ave West #30, 106498
Mississauga, Ontario L5R 0G2
(905) 565-9200
(905) 565-6677
www.rightathomerealty.com/


